Revit 2023 is here and is full of new features, bug fixes, and general updates that should be of interest to just about everyone who uses Revit.
Our team got an up-close look at the new Revit 2023 release – here are the top features and updates we think are worth knowing.
New Revit Icon
You’ll probably notice before anything else that Autodesk has introduced new logos across the board, including for Revit.
The change is significant, to say the least.
We're eager to see how the broader design community will react to this somewhat sharp deviation in logo design – but at the very least, it might help us finally distinguish between different versions of Revit in the taskbar.
Measure in 3D
Having to change the workplane in 3D view, just to confirm a measurement is now a thing of the past.
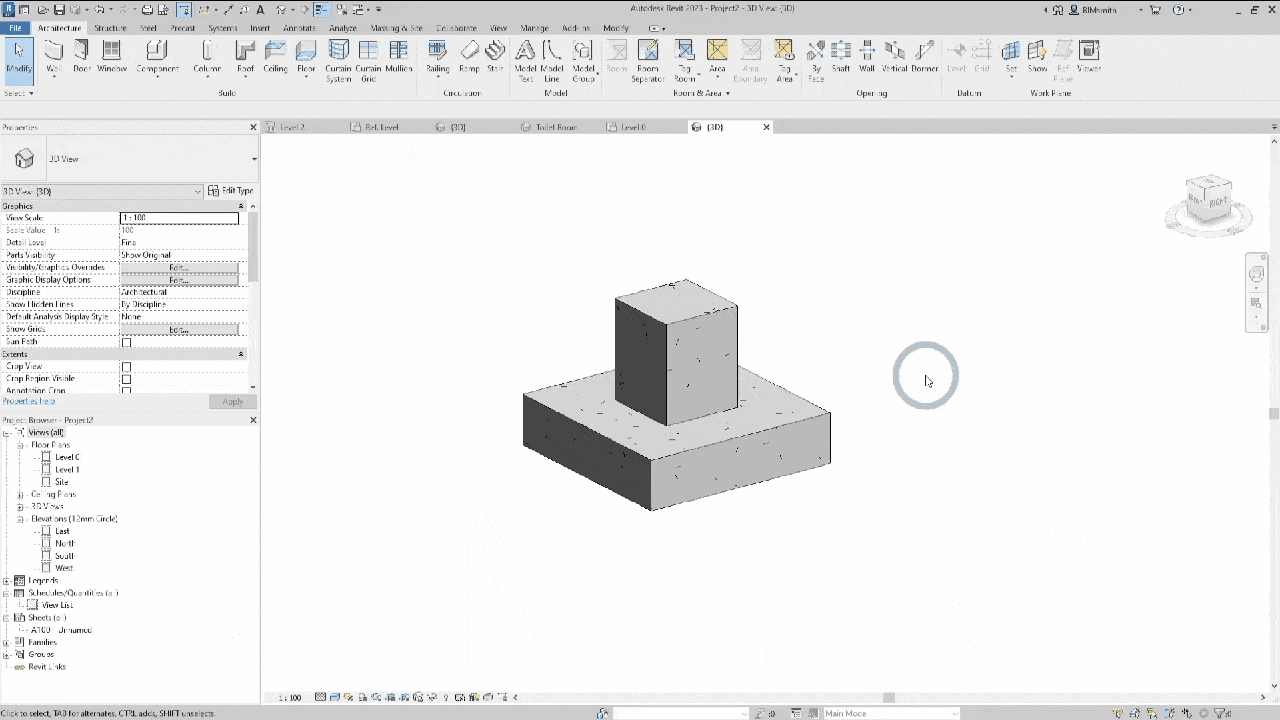
Revit now introduces the option to now measure your elements inside of the 3D view making this a great improvement in workflow time-saving.
Filter by Sheet for Schedules
When it comes to scheduling, getting the information displayed on what is relevant to that sheet only can sometimes be a significant task.
With the new "Filter by Sheet" tick box that has been added to the Schedules Filter Properties, your project schedules will now automatically remove the elements that does not form part for the view displayed on the sheet, and will update accordingly when views get swapped
Views in Use Identification
Visual indicators have been added in the "Project Browser" next to each view, which turns blue once a view has been placed on a sheet. This makes tracking and managing your view much easier.
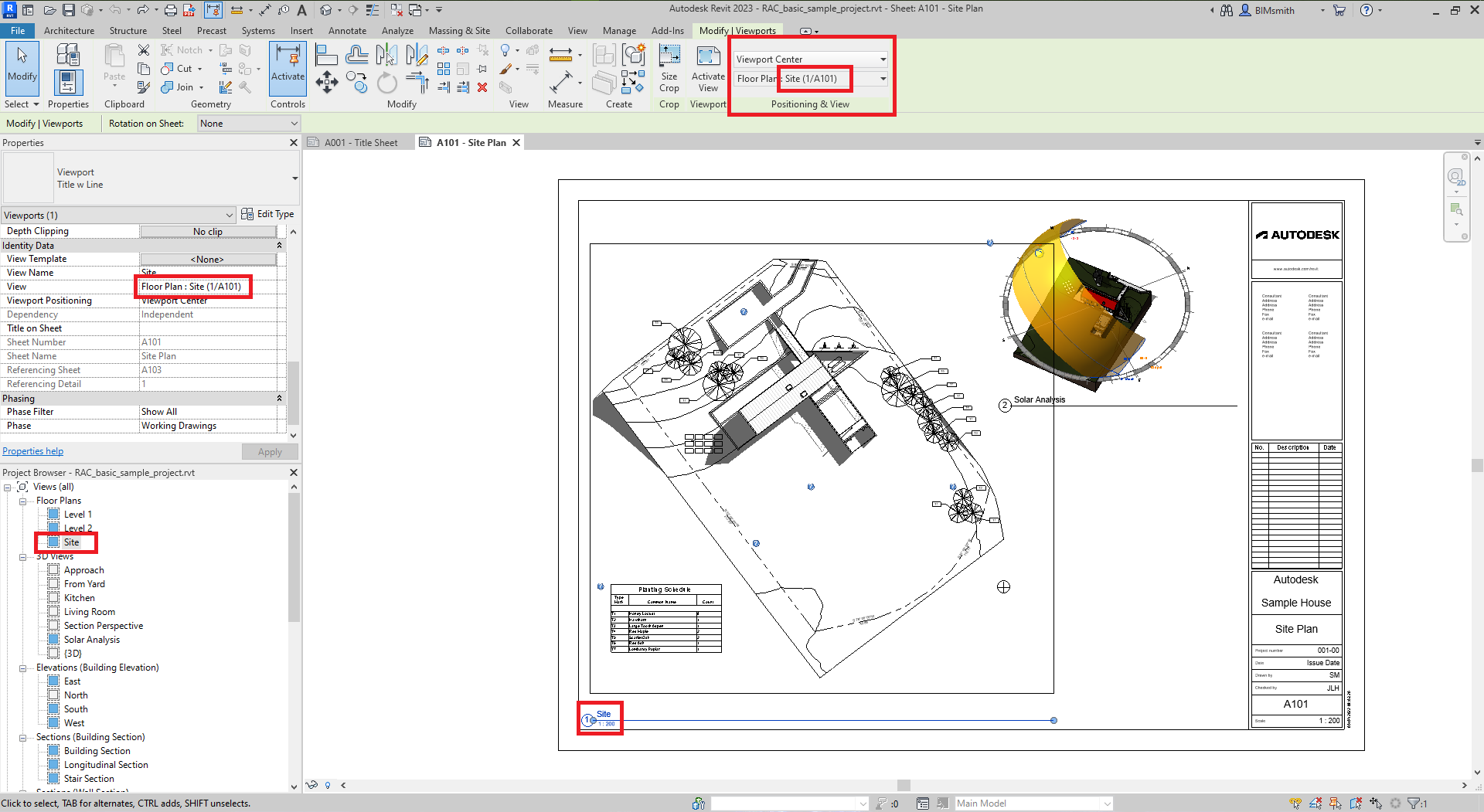
Additionally, there is now a clear demonstration of the sheet the view is placed on and the detail number used to add to the sheet. This indication can be seen in the View Name drop-down, in the NEW "Positioning & View" panel on the ribbon, and in "View Properties" under Identity Data.
Fill Pattern in 3D Families
This little feature now gives family creators and detailers the possibility to create fill patterns on selected views for added detailing value (3D views excluded).
This feature can be located in its usual location on the ribbon under the Details Panel, in all family creation or edit tool spaces.
Swap View
Adding information in a meaningful way onto a drawing sheet can sometimes be a challenging thing.
With the new "Positioning & View" panel on the tool ribbon, swapping views is now much easier.

By selecting a view that is placed on a sheet, the user will now be presented with the "Positioning & View" panel within the Modify Tab on the ribbon.
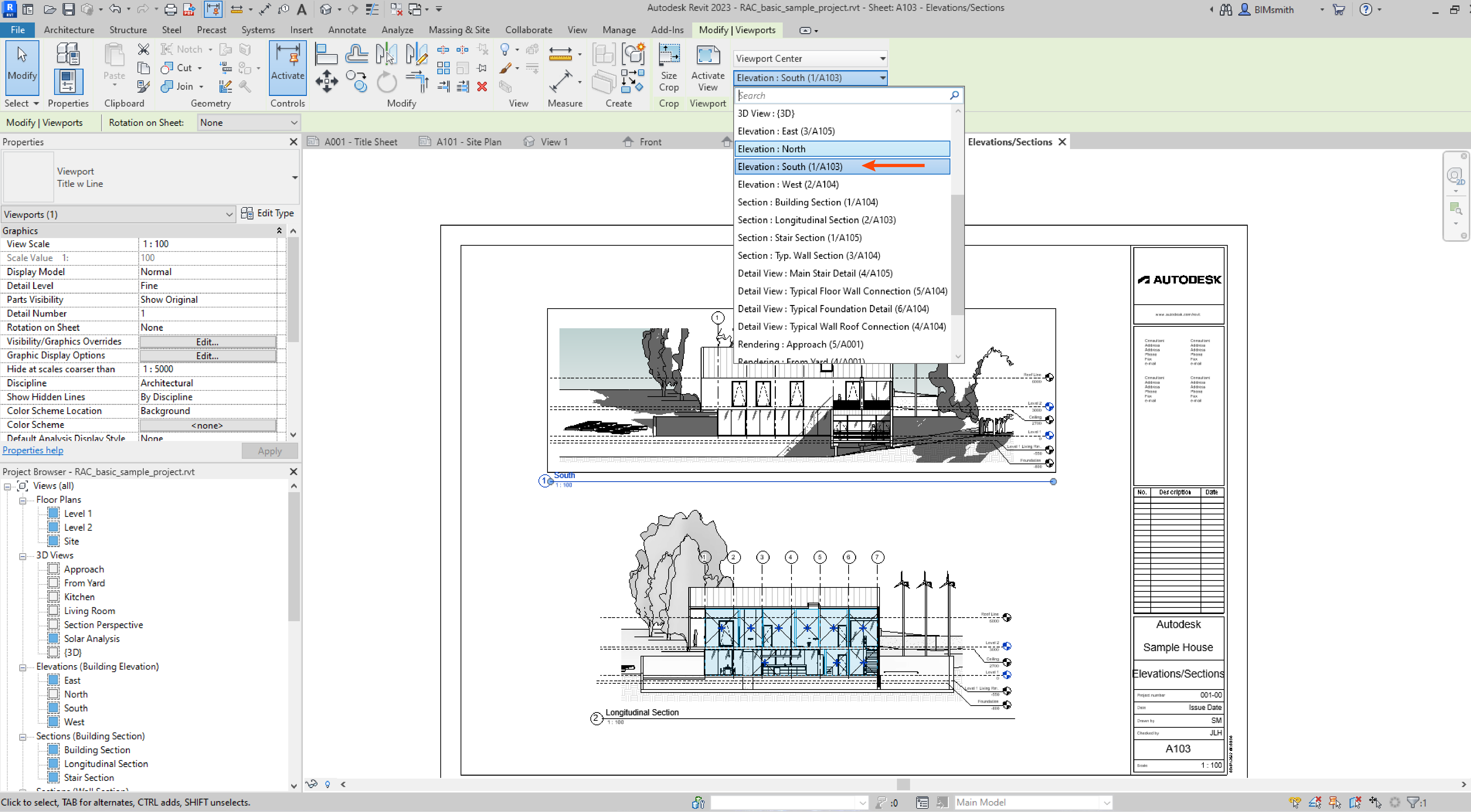
The user can then navigate to the dropdown that indicates the active selected view and select any unplaced views to swap with.
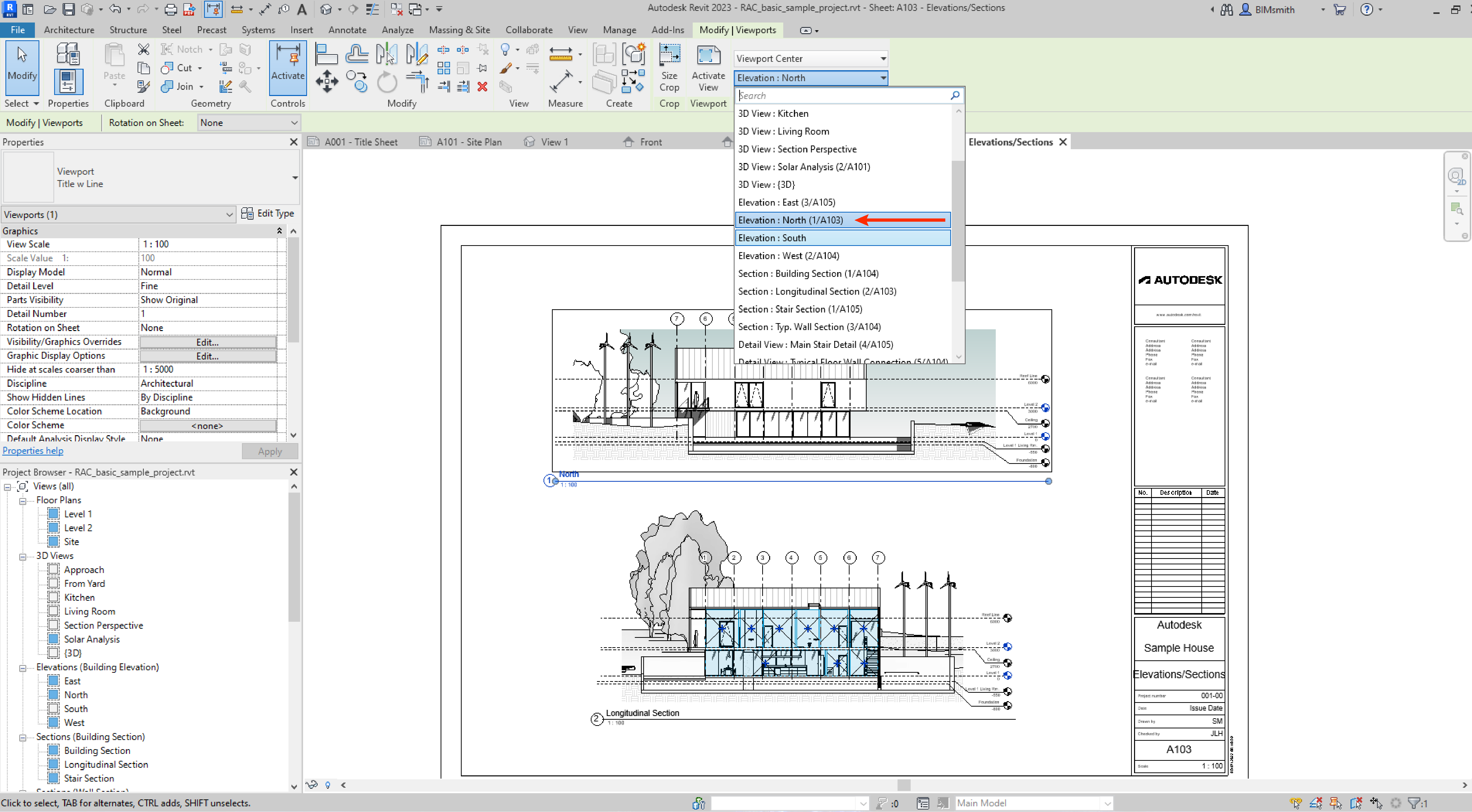
Mechanical Control Devices and Plumbing Equipment Categories
With new categories being introduced for MEP disciplines in Revit 2023, managing and scheduling the mechanical and plumbing elements in your project just got more detailed.
Mechanical and Plumbing elements will no longer be joined together under the umbrella of speciality equipment or even something as basic as a generic family.
The Mechanical Equipment and Specialty Equipment feature has now been split into 3 categories:
Mechanical Equipment:
You can find all the mechanical equipment in this familiar category that you need, such as HVAC units.
Mechanical Control Devices:
This new category hosts all the control devices that would be used in your mechanical project, for example, Thermostats/CO² Meters/etc.
Plumbing Equipment:
Like with the control devices category that's been added to Mechanical, Plumbing also now hosts an additional new category - Plumbing Equipment. This allows you to select your plumbing equipment such as Water Heaters under the correct MEP discipline when adding them to your projects.
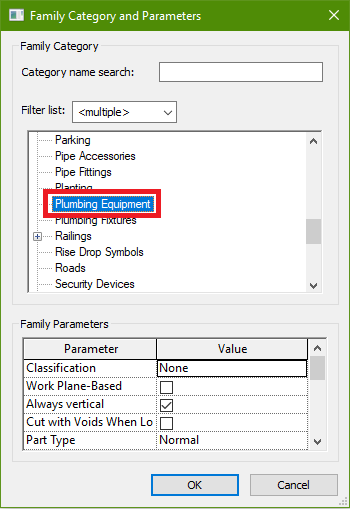
Pick Working Plane
I believe that this item has been one of the most requested feature upgrades to Revit.
Now you can select your working planes in a more streamlined approach with the single "Pick Plane" feature that is introduced in this year's release.

Rebar Solid/Line Display driven by LOD
No longer is it needed to change the view visibility status of rebar for it to display as solid bars or as a line.
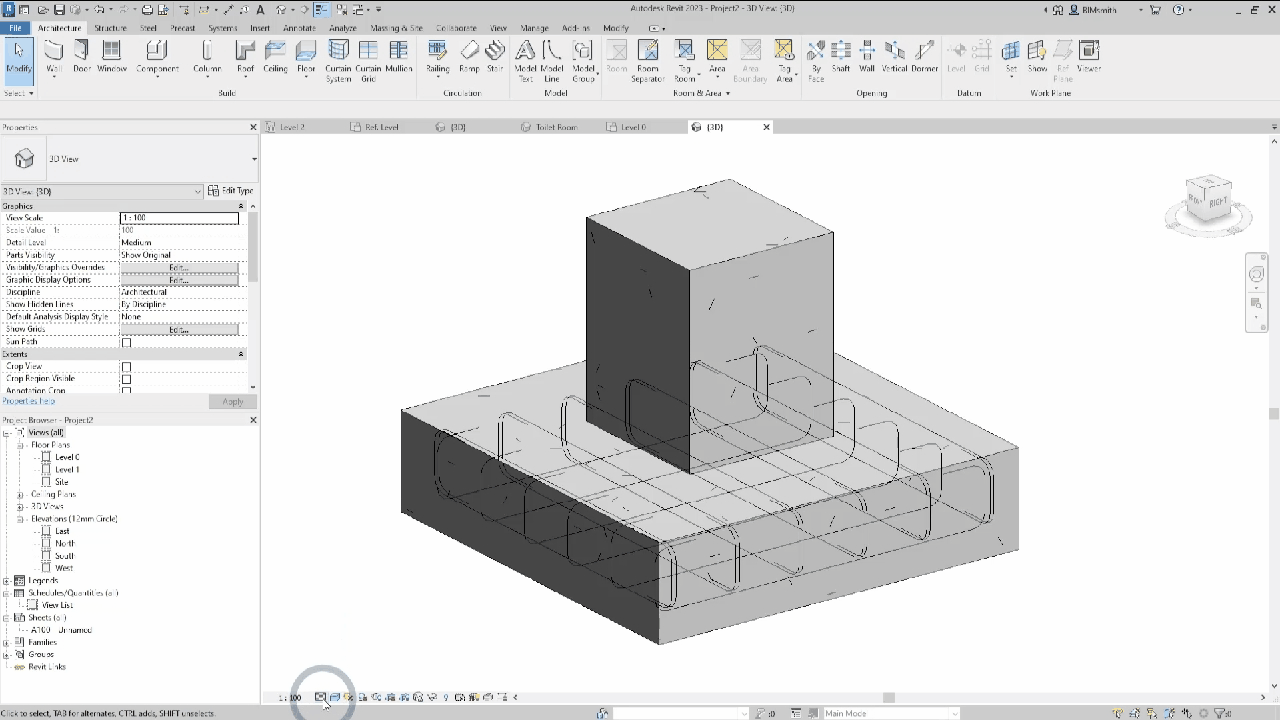
The View Visibility States is now driven by the Detail Level settings.
Connection Automation
Revit 2023 introduces a neat new toolset addressing connection automation.
With a library of pre-defined connections as rule-based parameters, you will no longer need to run through the project, deleting unwanted "over propagated" connections hiding at every corner of the model.
By selecting the "Connections and Automation feature", found in the Connections Panel under both the Structure and Steel Tabs of the tool Ribbon, you will be prompted by what seems to be a Dynamo Driven Toolset.
Inside of this neat new toolset, you will then select the desired connection type to populate your project.
Then you can follow the required instructions in the properties setup of the selected connection type and select "Run" for the script to execute the scene and distribution of connections.
Propagate Rebar
Finally, here is one tool that is going to change the game for rebar modelling.
We have used the steel connection propagate function before, and it is a big help in getting the connections distributed throughout a project.
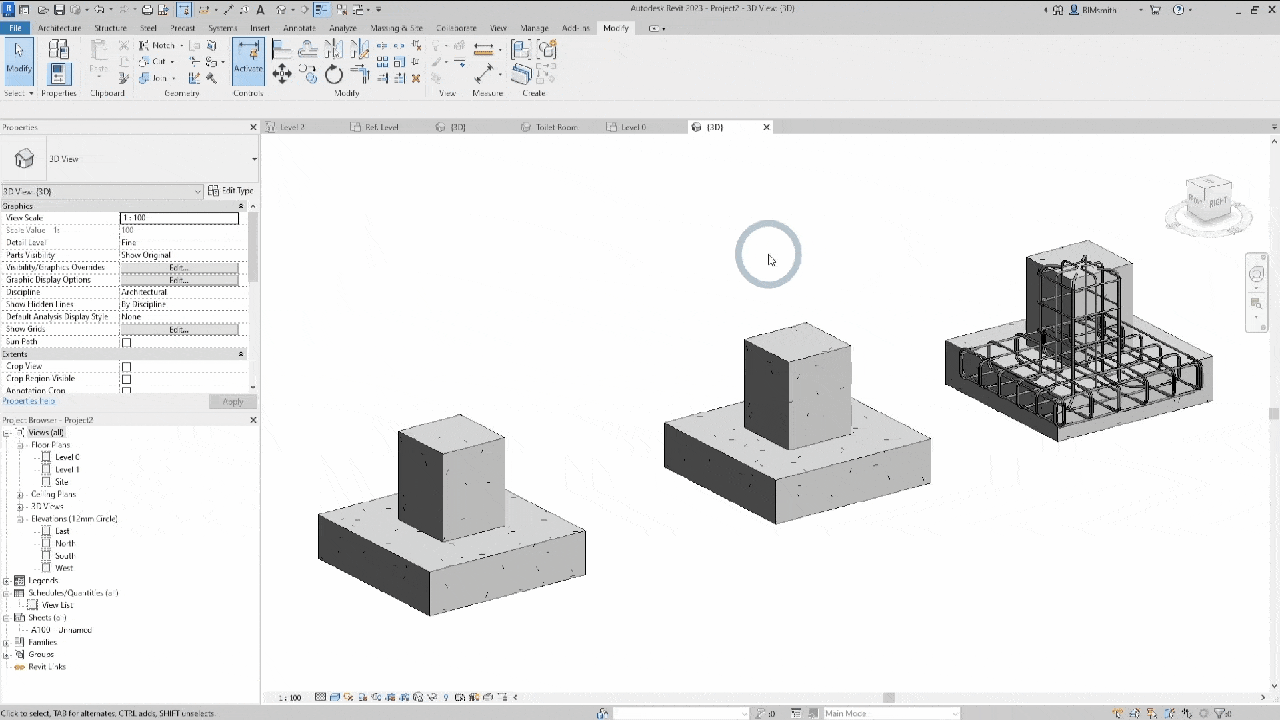
To propagate the rebar placements, select the first placed set, right-click and watch Revit place the rebar in all concrete elements that consist of the same valued parameters as the original concrete element.
Have a favorite feature in Revit 2023? Let us know in the comments.
Not going to update to Revit 2023 just yet? Check out our other overviews of Revit 2022, Revit 2021, and Revit 2020.
 BIMsmith is a free cloud platform for architects, designers, and building professionals to research, select, and download building product data. Search, discover, compare, and download free Revit families on BIMsmith Market, or build complete, data-rich Revit wall, floor, ceiling, and roof systems faster with BIMsmith Forge.
BIMsmith is a free cloud platform for architects, designers, and building professionals to research, select, and download building product data. Search, discover, compare, and download free Revit families on BIMsmith Market, or build complete, data-rich Revit wall, floor, ceiling, and roof systems faster with BIMsmith Forge.


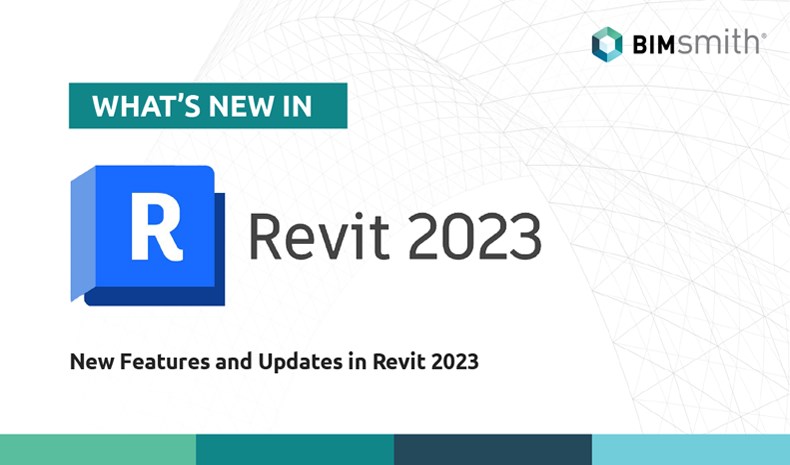
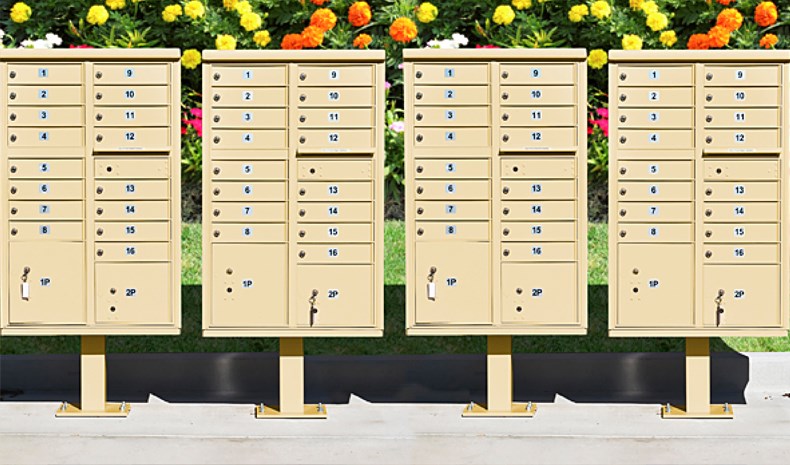


awesome
Thank you for sharing this Revit Architecture blog. I'll definitely share this with my friends so that they can gain some knowledge about this Revit Architecture Course.
IS bimsmith compatible with Revit 2023?
Read this awesome article on Streamlining Rebar Detailing and Fabrication with the Latest Technology! - https://www.metooo.io/u/rebar-detailing-and-fabrication