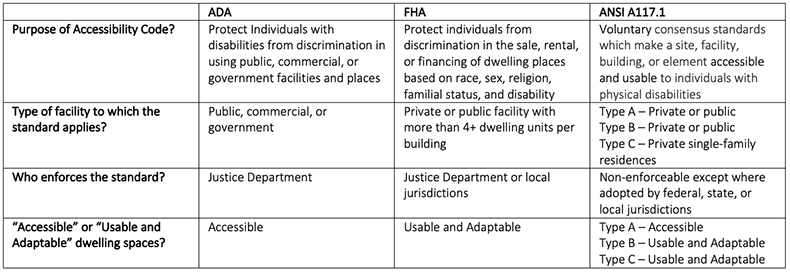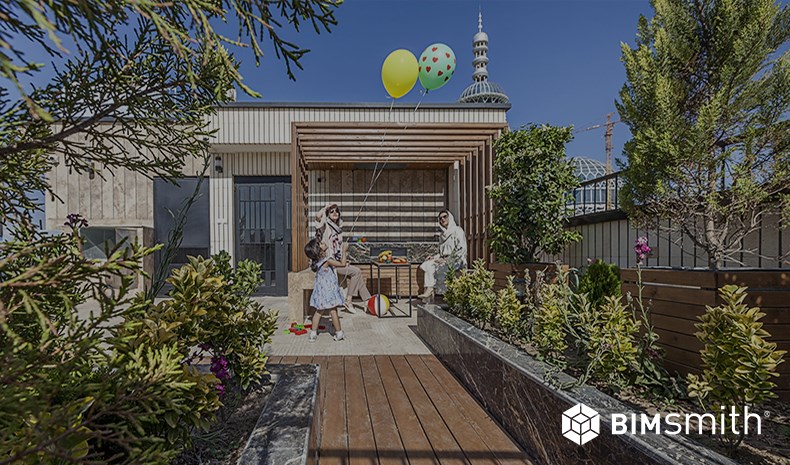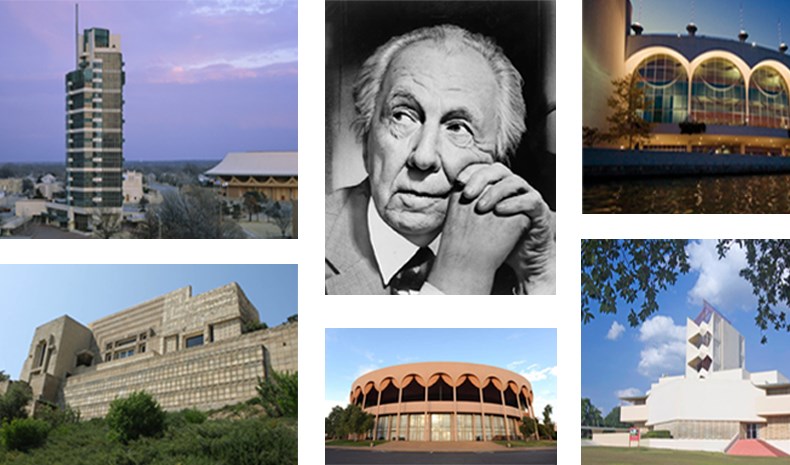Navigating accessibility code when designing living spaces can be daunting. Nobody wants a legal battle springing up somewhere down the road as a result of a minor oversight now. Beyond that, designers naturally want to offer an uplifting experience for those who’ve suffered with a physical disability from birth; or for others who, as a result of old age, have lost the mobility they once enjoyed.
In this article we will discuss three ideas related to accessibility standards that can help designers create living spaces that comply with accessibility standards, address potential facility uses, and provide an environment where individuals with limited mobility can prosper.
We will begin with the history and purpose of several major accessibility standards. Understanding the where and why will be extremely important when it comes choosing which one to follow. Next we will identify a few key differences between each of the standards and then finish with several questions that designers should ask themselves that will help guide accessible living space design decisions.
History and Purpose of the Major Accessibility Standards
American with Disabilities Act (ADA)
The American with Disabilities Act (ADA) was signed into law in 1990 and establishes minimum scoping and technical requirements for newly designed and built public facilities accessible to or used by individuals with physical disabilities. In simpler terms, the ADA design guidelines define what elements make a facility “accessible” and what percentage of total rooms or elements must meet those requirements. Scoping requirements are determined by the type of facility and its intended use.
Fair Housing Act (FHA)
The Civil Rights Act of 1968 included a provision known as the Fair Housing Act (FHA). This provision prohibits discrimination in the sale, rental, or financing of dwellings based on race, color, religion, sex, or national origin. In 1988 congress expanded the FHA to prohibit discrimination based on familial status or disability. Virtually all newly constructed buildings with four or more dwelling units must meet FHA accessibility standards.
ANSI A117.1 Standard for Accessible and Usable Buildings and Facilities
The American National Standards Institute (ANSI) is a private, not-for-profit organization that establishes “voluntary consensus” standards spanning many industries. ANSI A117.1 defines standards for both accessible and usable buildings and facilities. Private or public facilities can be designed to comply with ANSI A117.1 standards.
Key Differences between Accessibility Standards
Several significant differences exist between each of these accessibility standards.
The primary difference between ADA and FHA standards lies in the distinction between “accessible” and “usable”. The ADA requires a living space to be fully accessible from the day the facility opens. The FHA requires that the living space only be usable.
The distinction between accessible and usable is subtle but important. The FHA clarifies that a usable dwelling space is one that is “reasonably modifiable”, meaning the space could be modified without extensive effort at some point in the future so that an individual with disabilities could reside there.
For example, an FHA compliant bathroom may not necessarily be equipped with grab bars and shower seats the day the facility opens, but the bathroom and shower walls are required to be reinforced so that grab bars and shower seats can be installed at a later date.
ANSI A117.1 is different from the ADA and FHA standards in several ways. Principally, it is not an enforceable accessibility code. ANSI A117.1 simply offers guidelines, that if followed, will make a facility accessible or usable.
ANSI A117.1 addresses accessible and usable environments by defining three types of living spaces with varying levels of accessibility: Type A, Type B, and Type C.
Type A: Fully accessible dwelling units. Type A dwelling units comply with and in some ways exceed the ADA requirements. For example, Type A bathtubs and showers must include a vertical grab bar along the control wall which is not required by the ADA standards.
Type B: Fully usable and adaptable dwelling units. Type B units comply with and in some ways exceed the FHA requirements. According to the FHA Design Manual, ANSI A117.1 Type B units are a “safe harbor” for FHA compliance.
Type C: Fully usable and adaptable dwelling units with slightly different requirements intended primarily for residential applications.
Table 1. Summary of major accessibility codes

Questions to Ask When Deciding Which Standard to Follow
When selecting a standard to follow, it may be as simple as following the most lenient applicable accessibility code in order to reduce upfront design and construction costs. However, it may be wise to make a few additional considerations that could reduce costs, possible liability, and resident disruption in the future. The following questions can serve as starting point to selecting the most appropriate standard:
• What type of facility is being designed and constructed?
• Has the local jurisdiction adopted any accessibility codes beyond the ADA or FHA standards?
- Some cities, counties, and states such as California and Massachusetts have adopted accessibility standards different from those covered in this article.
• What is the intended use of the facility? Could it change over time?
- Certain types of facilities require certain percentages of rooms to be accessible. Despite the percentage of accessible rooms the code requires, this may not be the ideal percentage to design for.
• Have we considered any marketing, design, or maintenance advantages to making the facility more accessible?
- Buildings with greater accessibility are easier to manage and market to future residents.
• Will any of the fixtures or elements need to be adapted in the future?
- Consider including fixtures such as showers or cupboards that can be adapted to meet accessibility standards. Making a living space more flexible rather than less flexible can save the facility owners and managers time and money in the long run.
If designers understand the purpose and history of the accessibility codes, recognize key differences between them, and ask themselves important questions from the start, they will be able to create living spaces that meet the needs of both owners and residents and avoid many of the headaches that might otherwise come along the way.
Accessibility & Adaptability in Bathroom Design
Looking for the right accessible or adaptable shower for your next project? Visit www.everfabbath.com/code-
You can also use EverFab’s Revit families that include options with various grab bar, seat, valve, and threshold configurations for different accessibility codes.
--
Dillon Bryan, EverFab
 |
EverFab is a fiberglass shower manufacturing company based in Oregon. We care about our customers and want them to have peace of mind in their shower buying experience. Our customers know that they’ll receive a quality product they can count on and excellent customer service every time they work with us. We have an experienced team with over 35 years of combined experience building and selling showers in the Northwest. We look forward to serving you and providing you a wonderful experience and an exceptional product. Learn more at everfabbath.com. |







Comments