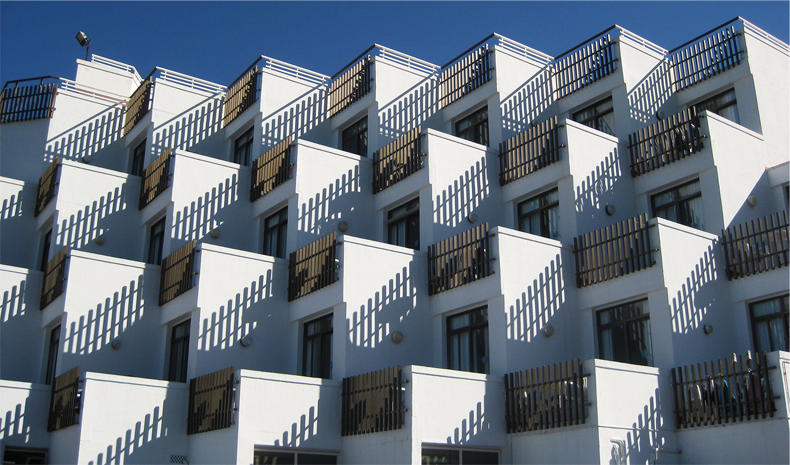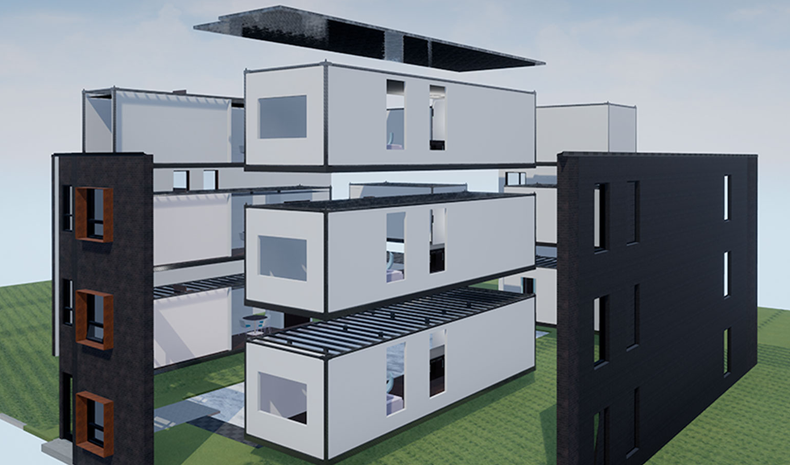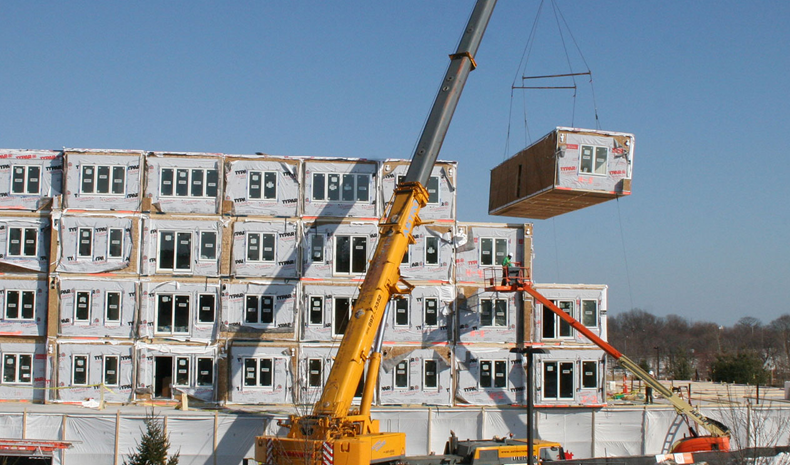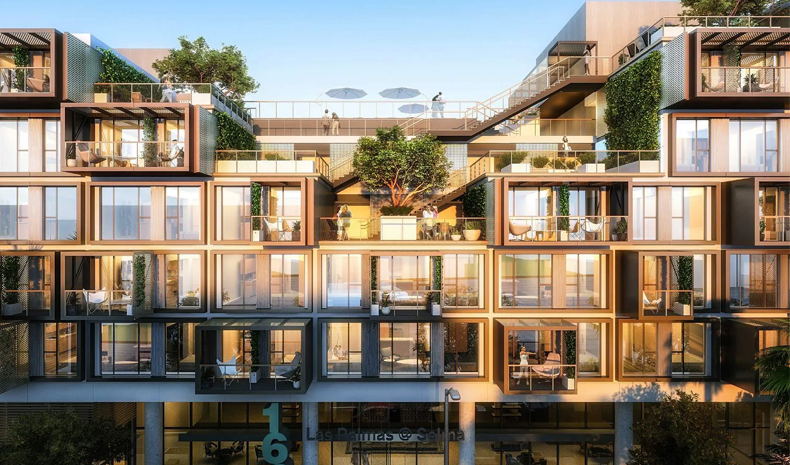The following is a guest article from Rose Morrison from Renovated. Submit your own article or building project to be featured on the BIMsmith Blog.
Modular construction has seen a popularity boom in recent years, and you may have dealt with a rise in clients asking to incorporate it into their design projects. However, it has a much longer history than many people realize. Population increases and migration during the 1800s led to homes being built in New York but shipped to California to accommodate the influx of new residents due to the Gold Rush.
Later, as the United States dealt with a housing crisis following World War II, modular housing became popular again. The idea of prefabricated homes appealed to families who wanted affordable and efficiently constructed abodes. Today, a shortage of construction workers is a primary factor influencing the desire to use modular construction. Tighter schedules and budgets make it even more attractive.

Image source: Clemson University
Whether one of your upcoming design projects will feature modular design or you suspect one might soon, it's crucial to follow best practices for excellent outcomes. Here are some practical starting points.
1. Determine if the Modular Approach Fits Your Project
Today's modular buildings are highly customizable. Plus, since most of the construction happens off-site, projects can progress unhindered by bad weather. The timelines are often dramatically shorter, too. That perk makes modular construction ideal if a client wants to start using the new building as soon as possible to maximize the return on investment.
Despite these perks, modular construction is not the right option for every project. One of the possible downsides is that coordination with the multiple parties involved must happen sooner than many people expect. That means projects must receive full funding faster — and some investors may balk at that reality.
Matt Chiodini is a senior project manager and associate at Colorado's OZ Architecture, a company specializing in multifamily modular designs. He clarified that modular manufacturers usually require a 50% deposit to guarantee factory time for a project.
As you communicate with clients who are interested in modular construction, give them a balanced perspective of the pros and cons. That way, they'll be well-educated when choosing how to proceed.

Image source: McKinsey
2. Learn How Modular Methods Differ From Traditional Construction
Modular construction happens when prefabricated units are stacked in a planned order, and that approach also requires special design considerations. For example, architects must ensure that essentials like wiring and plumbing remain feasible and functional once the modular pieces arrive. Some architectural firms build all projects to a standardized grid from the start. That approach also suits traditional design.
A building engineer who worked on New York City's largest modular hotel also weighed in about how his team planned for the design differences. He explained how 3D and shop-produced drawings helped minimize horizontal and vertical size conflicts associated with each module or pod. They also facilitated access and maintenance for all components.
He also talked about how the floorplate size and load calculations for each guest room necessitated designing 15 mechanical, electrical and plumbing (MEP) shafts inside the hotel. The team then linked those with pods as the pieces were stacked.
These examples highlight why it's so important to figure out what your team might need to do differently before diving into the process. Applying that kind of thoughtful approach will help you avoid pitfalls and the accompanying frustrations.
3. Plan How to Transport and Place the Pieces
Modular pieces arrive at their sites almost completed and ready for occupancy. Many manufacturing companies are familiar with an area's building codes and construct the pods accordingly. Therefore, the process of getting planning approval is often faster than traditional methods allow. However, there are still some specifics to work out regarding the movement and placement of the pieces.
As an architect participating in a modular project, you'll provide input on the best ways to split a building into pieces that suit local restrictions. Then, depending on the site's location, you'll need to communicate with transportation authorities to settle on the most appropriate ways to move those pods. That could mean closing down part of a road to accommodate a project or perhaps moving the components during a low-traffic time.
Next, look at your options for sourcing cranes to stack each pod in the correct configuration. If your architectural firm plans to do numerous modular projects soon, purchasing a used crane from a reputable brand could be a smart way to keep costs down.
The load tolerance of your crane factors into which kind you use, as well as plans made for each pod when modularizing your design. For example, a component weighing 5 tons could be too heavy for a crane. An alternative in that situation may be to leave off certain accessories that add weight, such as roof tiles. Adding them later takes more time at the site but may prove to be the best option.

Image source: Tocci Building Corporation
4. Become Familiar With Companies Specializing in Modular Construction
You can also increase your project's chances of paying off by researching the leading modular construction companies. Learn how their fabrication processes differ and investigate how quickly they could finish each component after getting your finalized design plans.
Many companies have high-tech processes to boost efficiency and output. For example, Skender Manufacturing operates a paperless production line. CAD models from architects and engineers directly shape what happens on the production floor. At Katerra, robots assist with tasks such as putting large-format sheathing panels onto framed walls. Once the bots place them, they take care of cutting and fastening duties, too.
Businesses that focus on modular construction can also offer valuable insights at various stages of the design process. For example, if transporting the components requires crossing narrow roads or dealing with tight curves, they could suggest ways to cope with those environmental challenges before building the pieces in a factory.
As you communicate with companies that will handle the building process, learn about what you and your team can do to make their responsibilities happen as smoothly as possible. That might mean sending your design files to them in a particular format or responding promptly if questions arise about how to meet your needs.
5. Know the Implications of Each Design Decision
Applying thoughtful design choices remains crucial for any project. However, it's arguably even more of a concern for a modular design. That's because you likely can't make changes to it once the building reaches the factory production stage. As you go through the conceptual design process, ask yourself things like the minimum floor space required or whether your client may invest in the modular structure's future expansion.
These factors help architects have a long-range viewpoint that enables them to set accurate expectations for customers. Remember that the stacked design of modular buildings will also affect your design decisions. You'll need to envision — with the help of specialized tools — whether each unit's addition would impact your overall plans for the building or its use.
One of the advantages of modular construction that appeals to architects is selecting the same materials as you would for a conventionally built one. Mimi Hoang, co-founding principal of nArchitects, worked on a New York City apartment building made with a modular design. She explained that there were no restrictions for materials chosen, but, as others above indicated, the structure itself was quite different.

Image source: Archinect
She described the modular pieces as "very rigid boxes" inside individual envelopes. This project used five types of self-supporting modular units bearing the weight of the upper components. The building design featured a nine-story modular configuration on top of shared residential spaces. Local regulators wanted to see details of the building down to 1/8 inch before approving it.
The buildings did not require an extra structural frame since the modules collectively held the weight. Hoang said, "Because the units have their own structural walls and floor and ceiling, when you stack them, that’s what gets doubled." Excellent noise isolation was an added benefit of that doubling, which was especially welcome in such a busy city as New York.
Planning Is Essential for Success in Modular Construction
These examples emphasize that careful planning is a must-have aspect of a successful modular project. That could mean setting aside enough time to speak with investors about securing the necessary funding or laying out plans for designing in the grid structure these buildings require. Knowing about such necessities in advance will help you avoid preventable challenges.
--
Rose Morrison
Rose Morrison is a construction and design blogger and the managing editor for Renovated. To read more posts by Rose, check out her blog.






Comments