Lang House is a double-storey home for a family of four in South Yarra, Melbourne. The owners were looking for a pragmatic, efficient and unique house with curved and contrasting elements. Some of their requirements for the space were a reading nook, concealed study, hidden pantry, a garage, an abundance of natural light and a connection to greenery in every room.
They also wanted to avoid the use of hallways or corridors, preferring a large open space that keeps everything together.
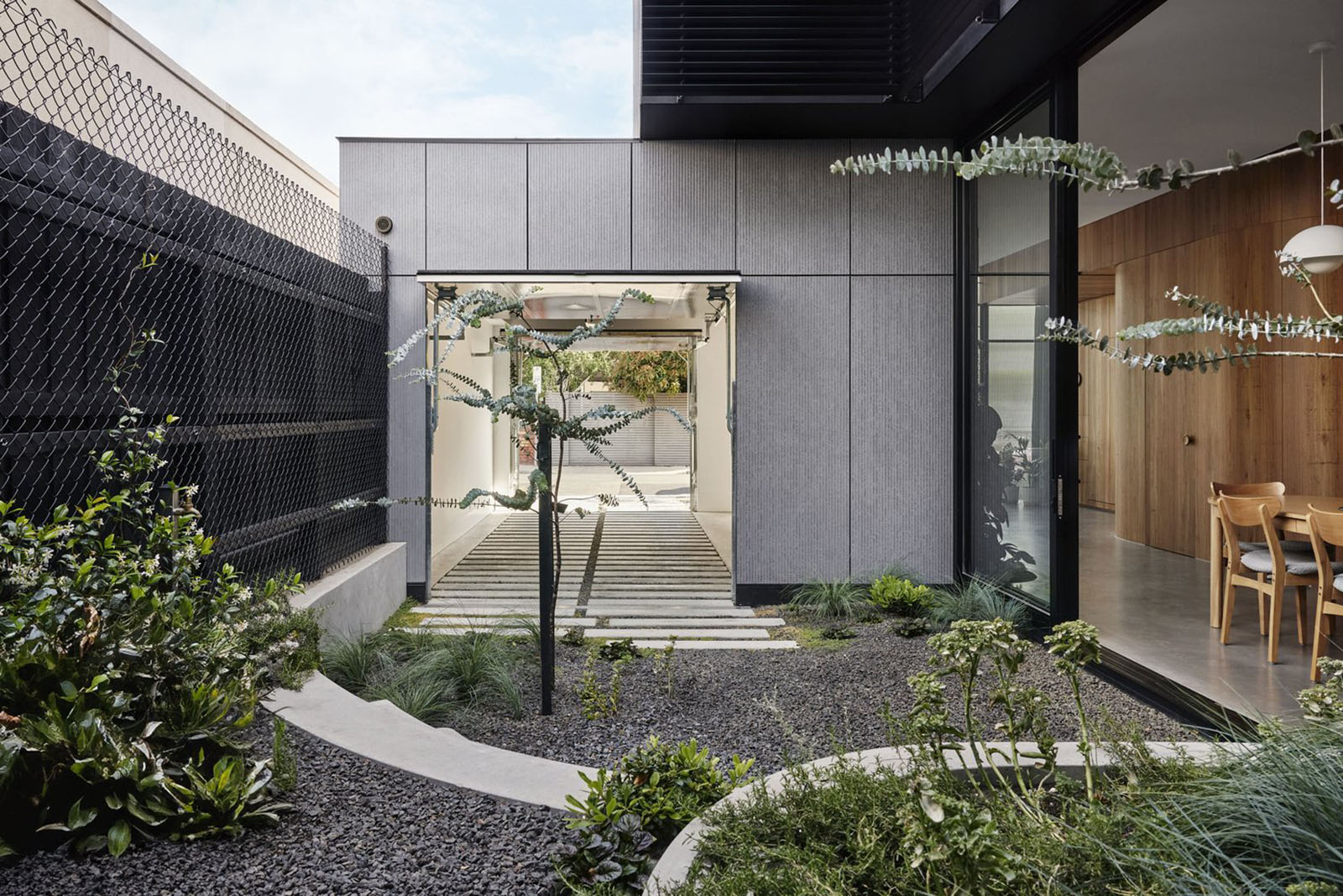
Architects: Austin Maynard Architects
Location: Melbourne, Australia
Builder: Dimpat
Total Floor Area: 2734 square feet
Construction Year: 2024
Materials: Fiber cement, fluted glass, timber
Photography: Tess Kelly
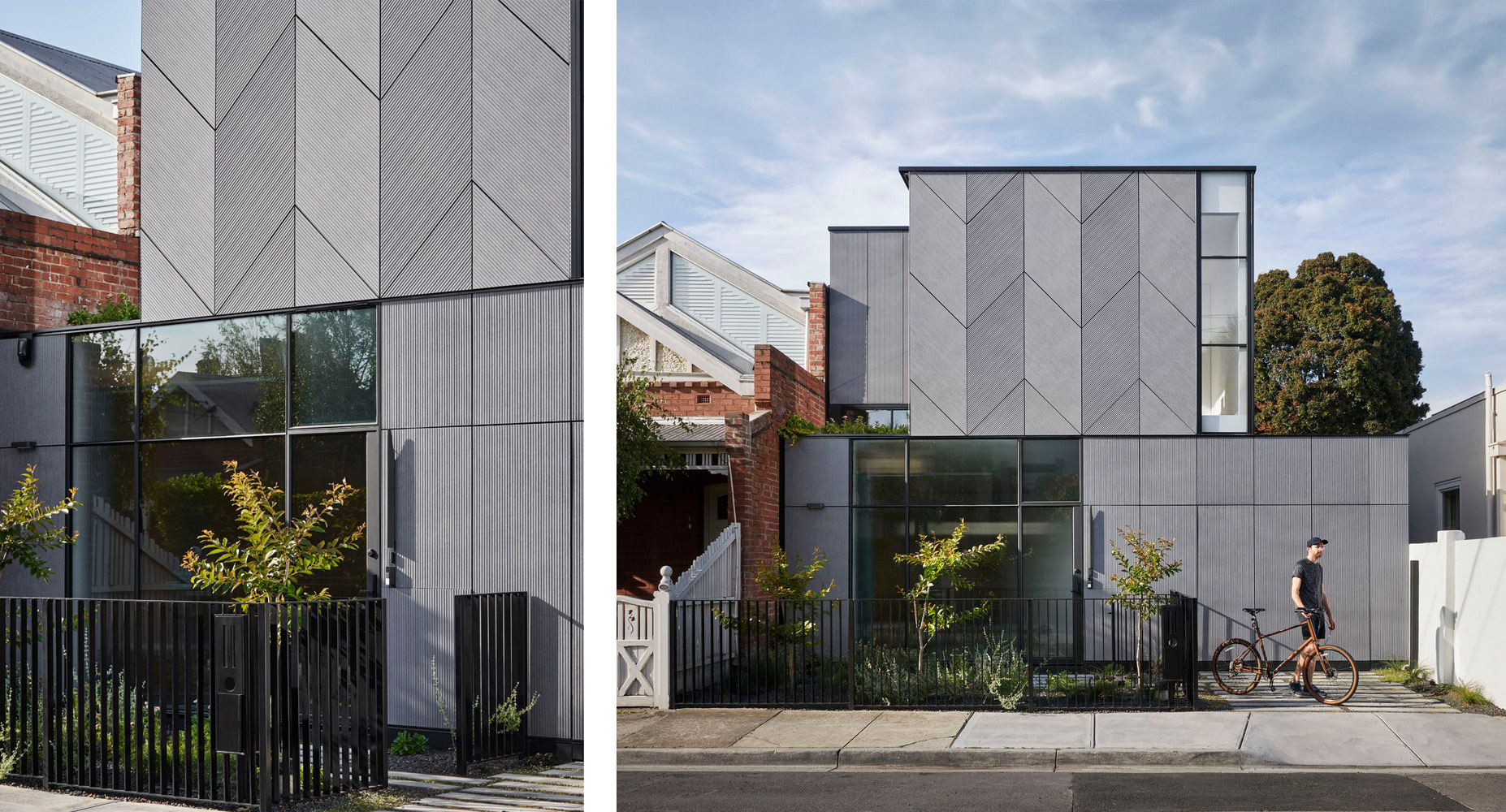
Exterior
Equitone cladding was chosen for the bulk of the exterior due to its durable heat-resistant features. It features a chevron pattern at the top and is surrounded by a large fluted glass panel to provide ample natural light while also maintaining a good level of privacy.
The house is situated on a small block of land, closely surrounded by neighbors. A step down form was chosen on the east side to protect the neighbor’s light and garden.
Clad in durable, anti graffiti, heat resistant equitone, the form is rectilinear grey boxes with sharp edges. The equitone sheet is arranged in a chevron pattern, visually striking and tactile.
A large fluted glass panel was incorporated into the sheet cement facade, to provide privacy and passive surveillance, whilst allowing for an abundance of natural light. At the rear of the house, the second level (main bedroom) deliberately extends half a metre further out, to provide passive solar shade for the lounge area beneath.
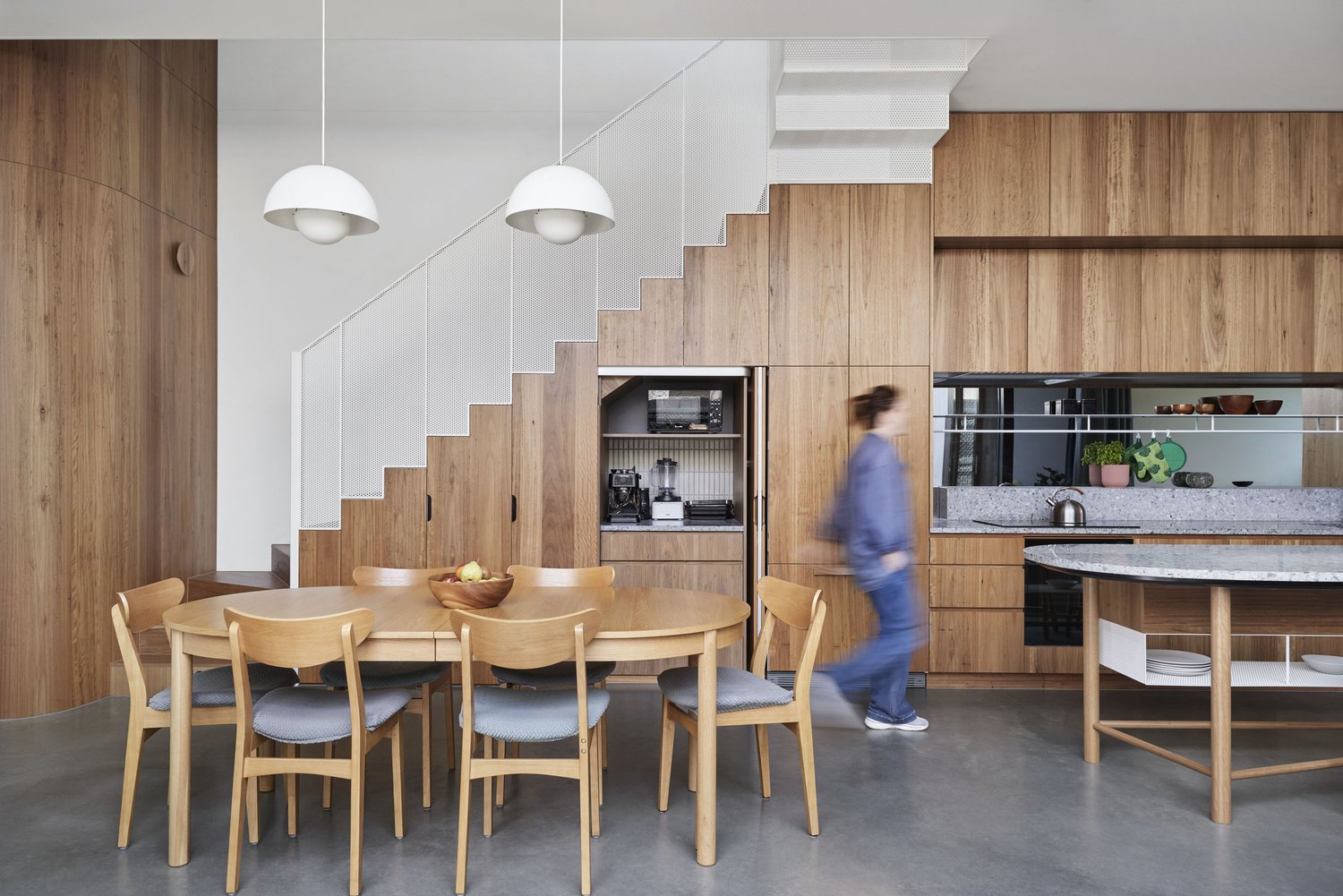
Interior
The ground floor consists of one big open-plan area with folding glass walls opening up to an internal courtyard garden. The only enclosed element is a curved timber structure which houses the bathroom.
A slight gradient on the site meant that the design incorporates an internal level change in the kitchen and garden.
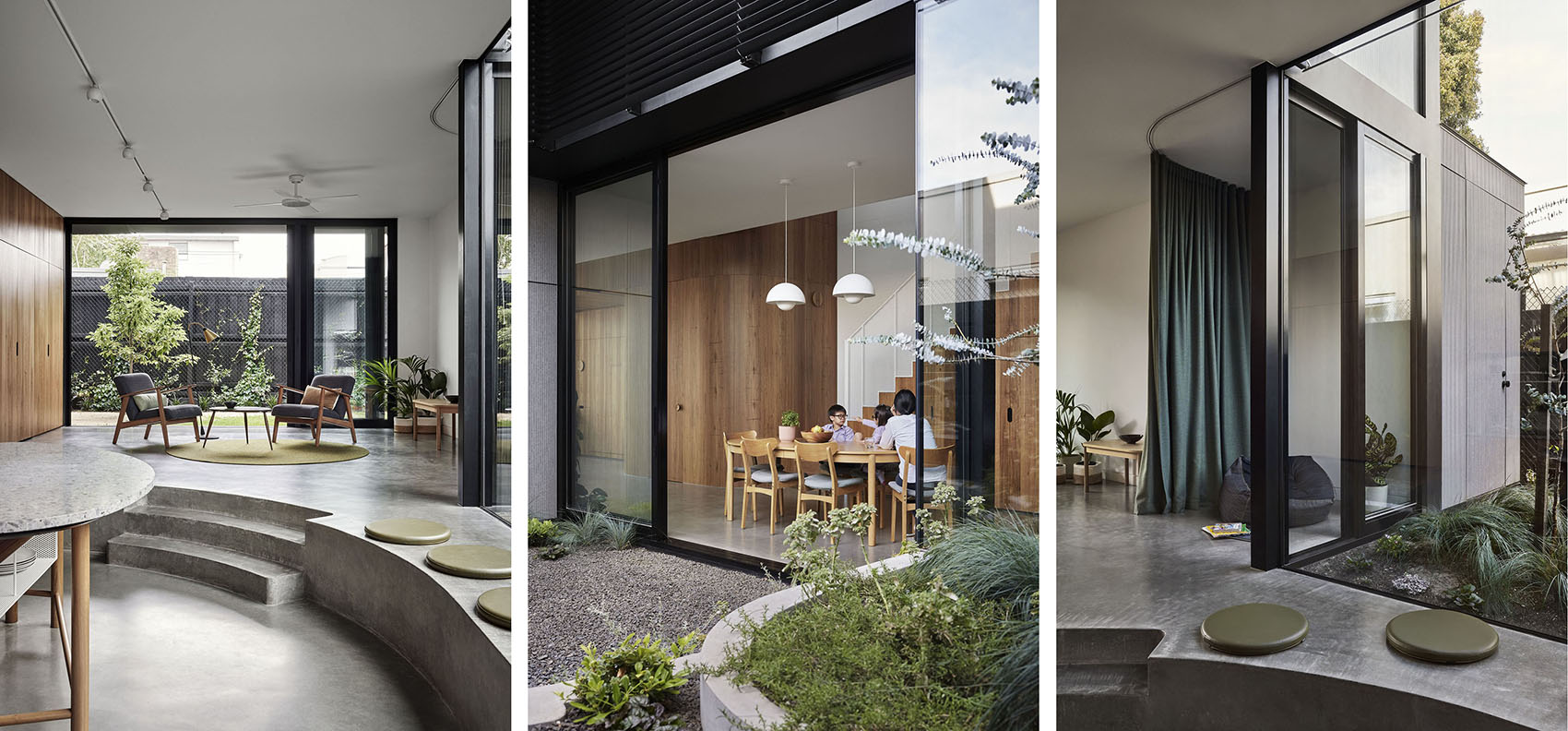
To avoid clutter, flush wall panels are installed throughout much of the space. These are used to conceal a number of elements, such as a secret door to the garage, wine storage, a bed that can be curtained off to create a makeshift guest room and a built-in desk in the living area.
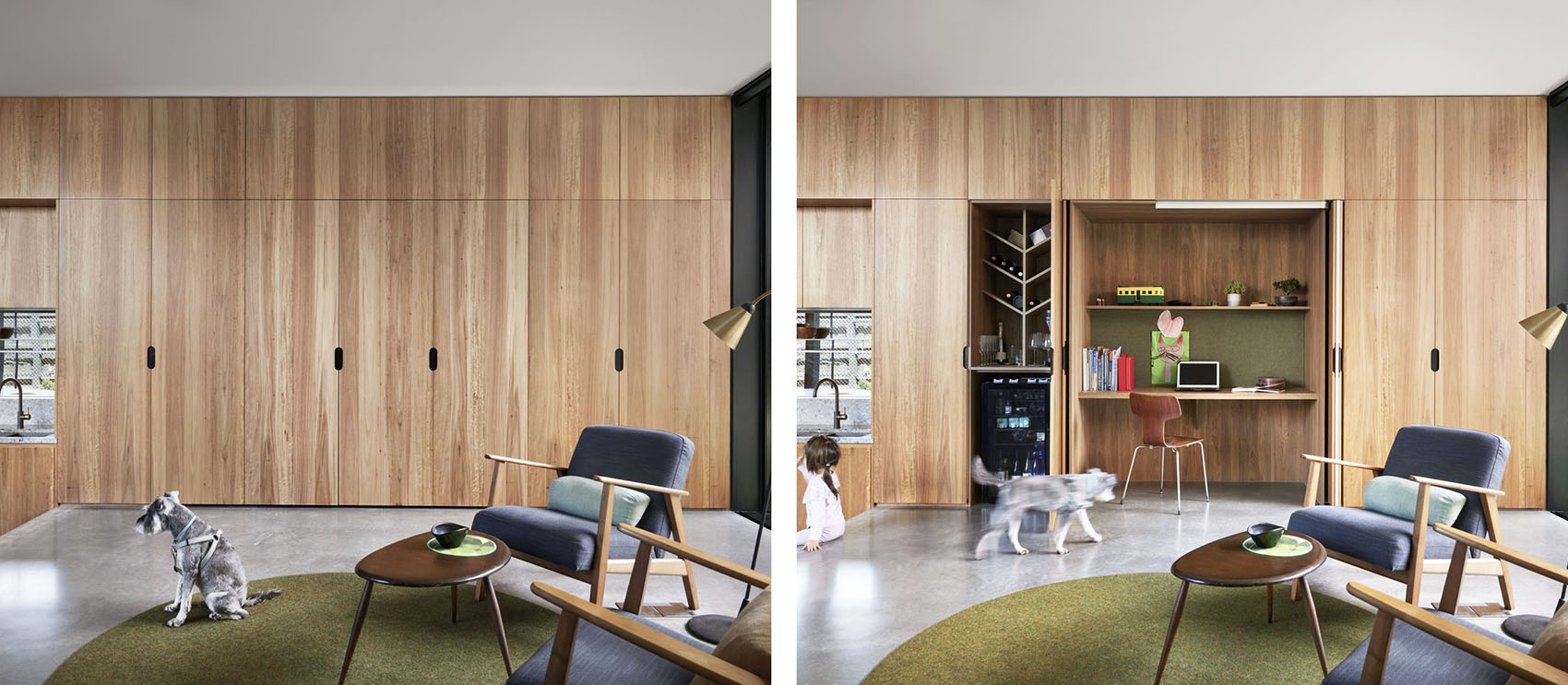
The second floor has three bedrooms, two bathrooms, a walk in wardrobe, a play area for the owners’ two young children and a dedicated laundry room. A setback was required on the western boundary, which created a small balcony directly off the laundry, ideal for an outdoor clothes line.
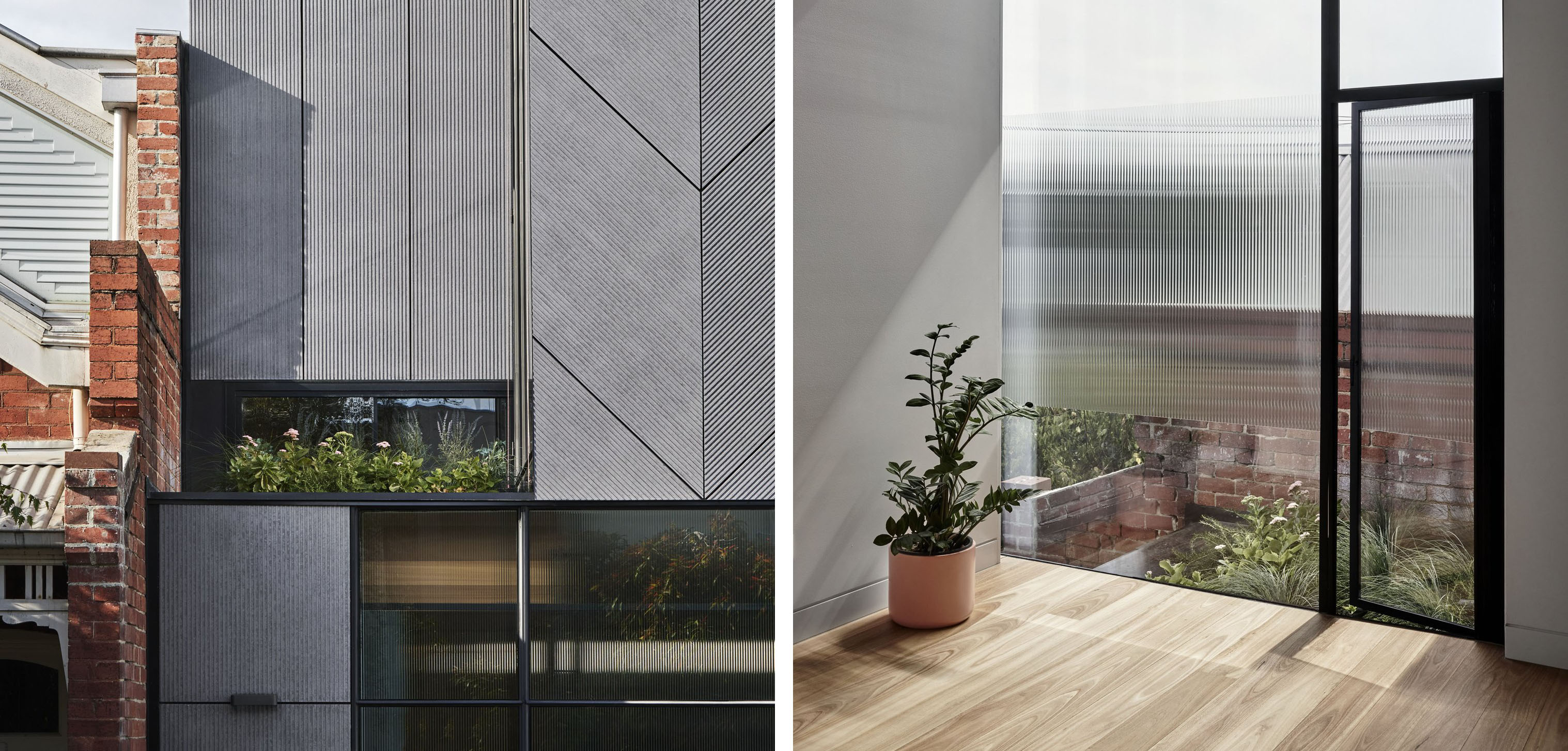
Sustainability
Efforts to optimize sustainability for the Lang House include photovoltaic panels on the roof, double glazing with thermally broken window frames, LED light fittings, energy-efficient kitchen appliances, and a large water tank to harvest rainwater from the roof.
There is also a small green roof adjoining the bathroom and southern first floor bedroom which provides insulation for the ground floor.
To learn more about this project or view other projects by Austin Maynard Architects, visit their website.
--
 BIMsmith is the leading free cloud platform for architects, designers, and building professionals to research, select, and download building product data. Search, discover, compare, and download free Revit families on BIMsmith Market, or build complete, data-rich Revit wall, floor, ceiling, and roof systems faster with the BIMsmith Forge Revit configurator.
BIMsmith is the leading free cloud platform for architects, designers, and building professionals to research, select, and download building product data. Search, discover, compare, and download free Revit families on BIMsmith Market, or build complete, data-rich Revit wall, floor, ceiling, and roof systems faster with the BIMsmith Forge Revit configurator.


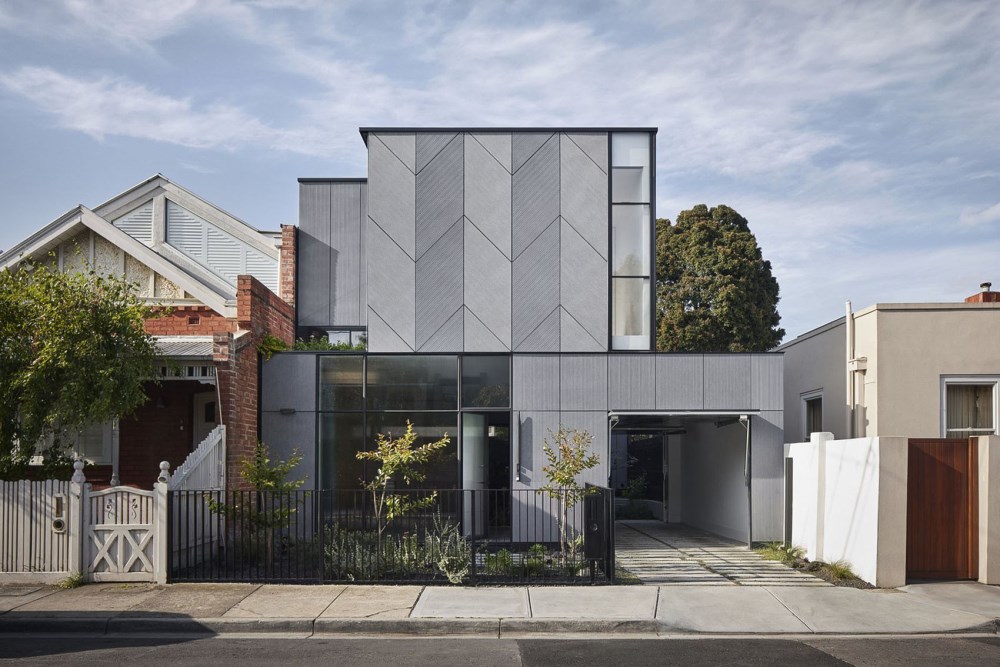
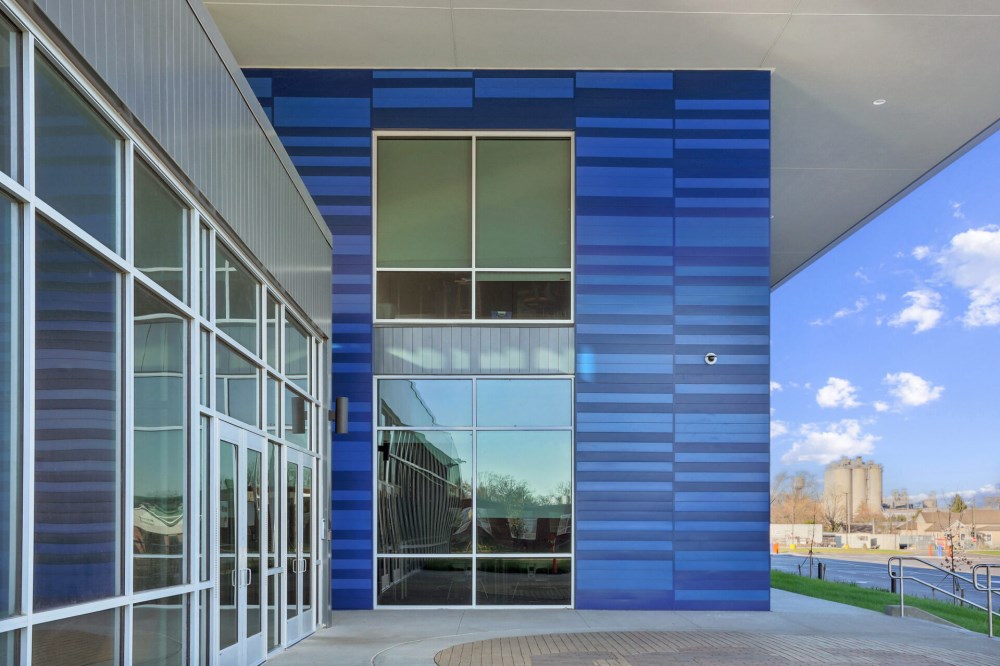

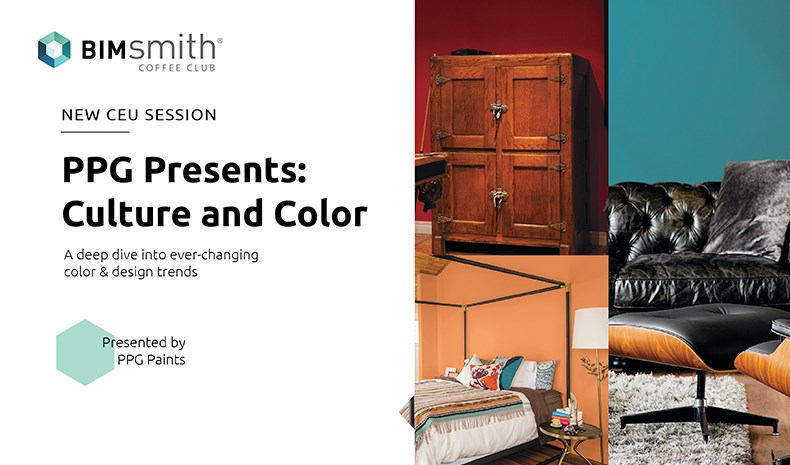
Comments