The Beijing City Library is a new cultural landmark in Beijing’s Tongzhou District. With two more major cultural buildings opening in Tongzhou, the sub-center is transforming into a vibrant arts and cultural destination.
Snøhetta envisioned the library to be a central space for learning, culture and community - “a vital pillar of public and intellectual life”. The building has room for exhibitions, performances, conferences, and even a dedicated space for the restoration of ancient books.
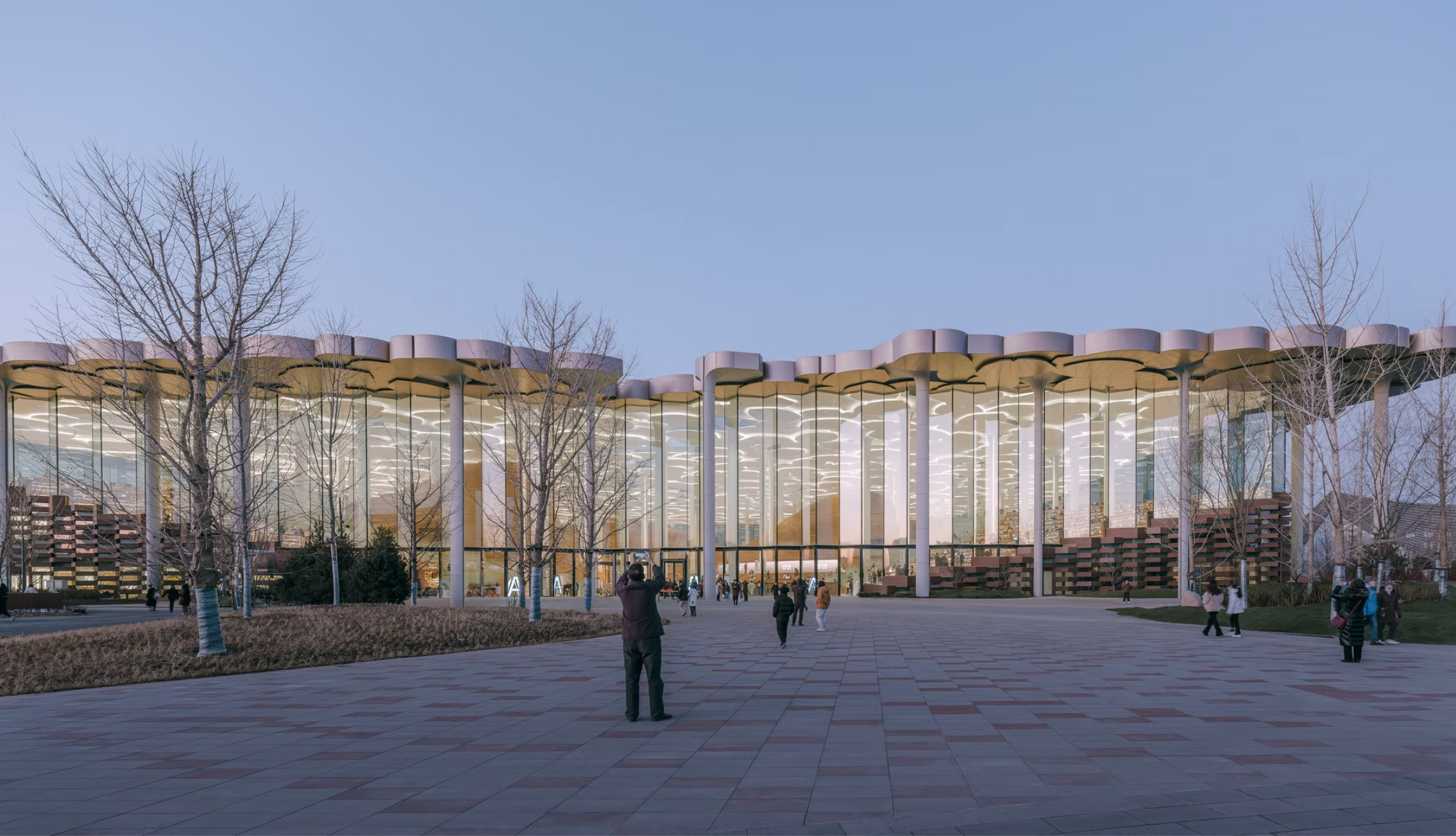
Architects: Snøhetta
Location: Beijing, China
Collaborators: ECADI, Eckersley O'Callaghan, Meinhardt, China Railway Construction Engineering Group
Certification: Green Building Evaluation Label (GBEL)—“China Three Star”
Constructed Area: 75,000 sqm
Design Year: 2018
Construction Year: 2023
Photography: Yumeng Zhu
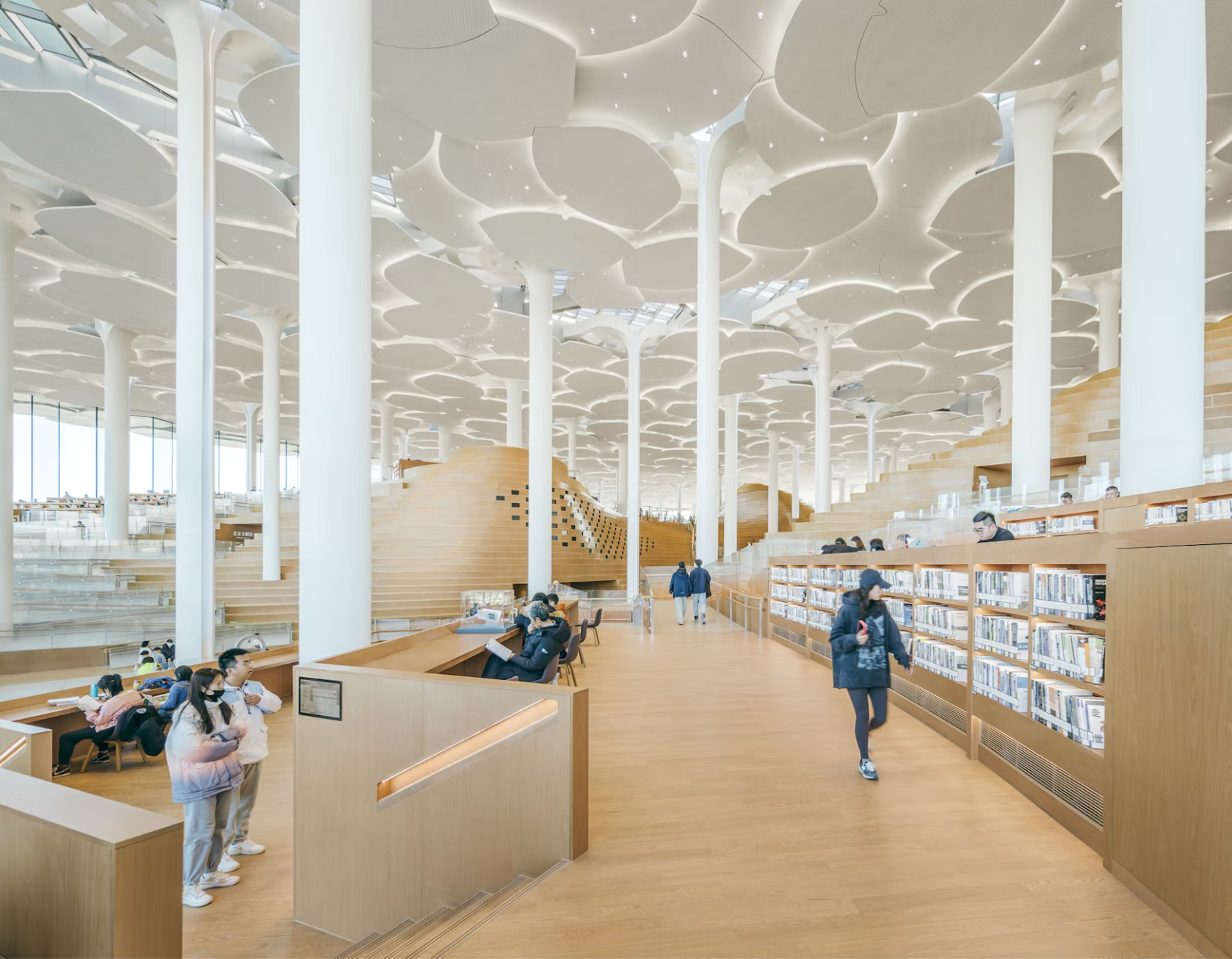
Walking into the library, visitors are met with a large welcoming forum with a ceiling height of 52 feet. The space is filled with large stepped terraces that serve as the ground, seating and shelving. Their smooth organic shapes resemble hills and contain semi-private reading areas and conference rooms. A meandering pathway known as the Valley lies at the bottom of the terraced hills. Linking the north and south entrances, this pathway is inspired by the nearby Tonghui river.
Another striking feature of the welcoming forum are tall white columns with flat panels at the top that are shaped like ginkgo leaves. The ginkgo tree is a 290 million-year-old Chinese native species. The panels are not just there for aesthetic reasons, they also serve to filter daylight into the vast space. Real ginkgo trees are planted at various entry points.
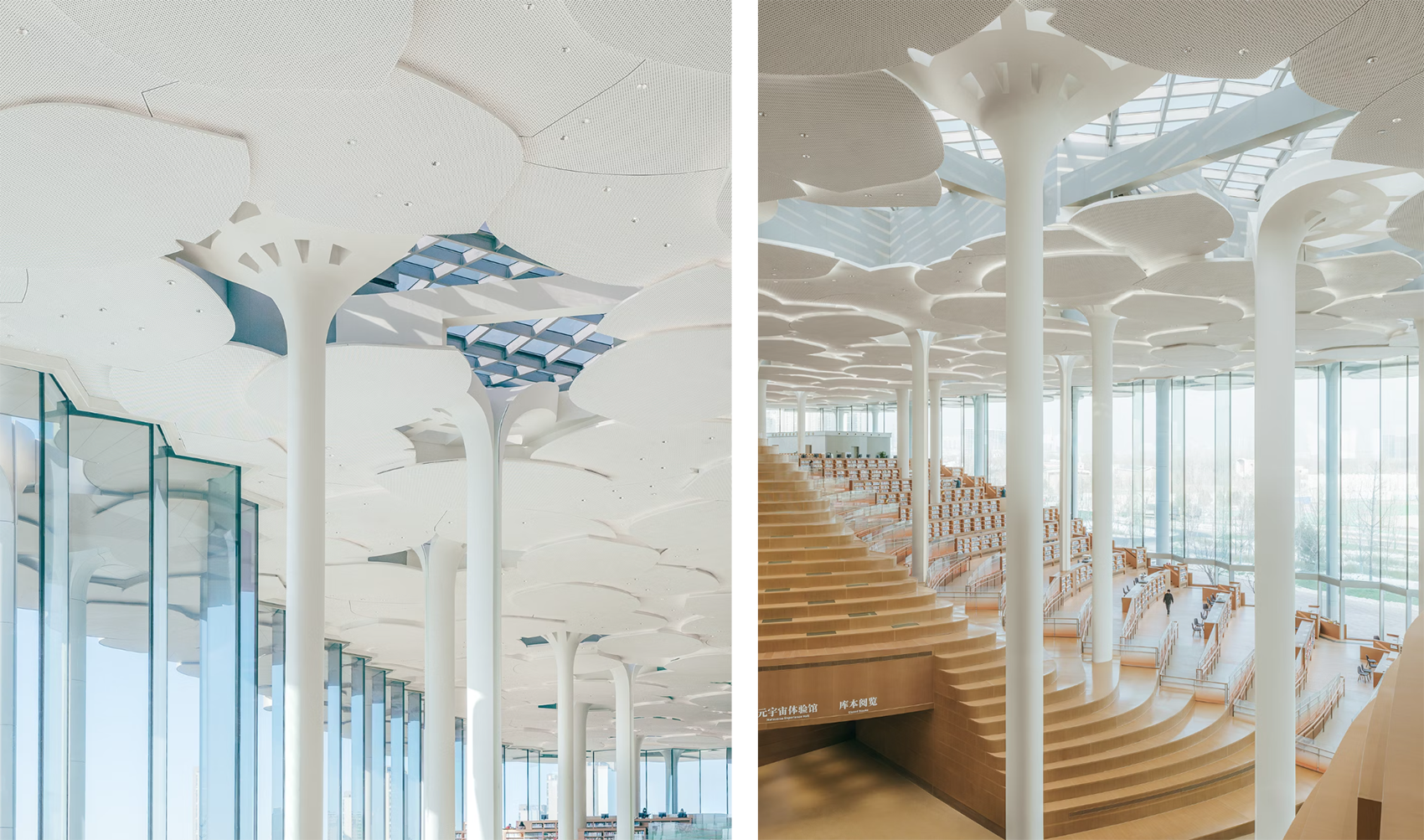
The Beijing City Library achieved the highest sustainability standard in China, GBEL Three Star. Embodied and operational carbon was minimized whenever possible and manufacturing waste was kept at a minimum by using modular components and a rationalized structural grid. For example, the ginkgo-inspired panels used a single module type for efficiency. They were rotated on a grid to achieve a more varied look.
The roof of the building has integrated photovoltaic (BIPV) construction elements for renewable energy production and also features large overhangs to keep the sun away from the glass façades.
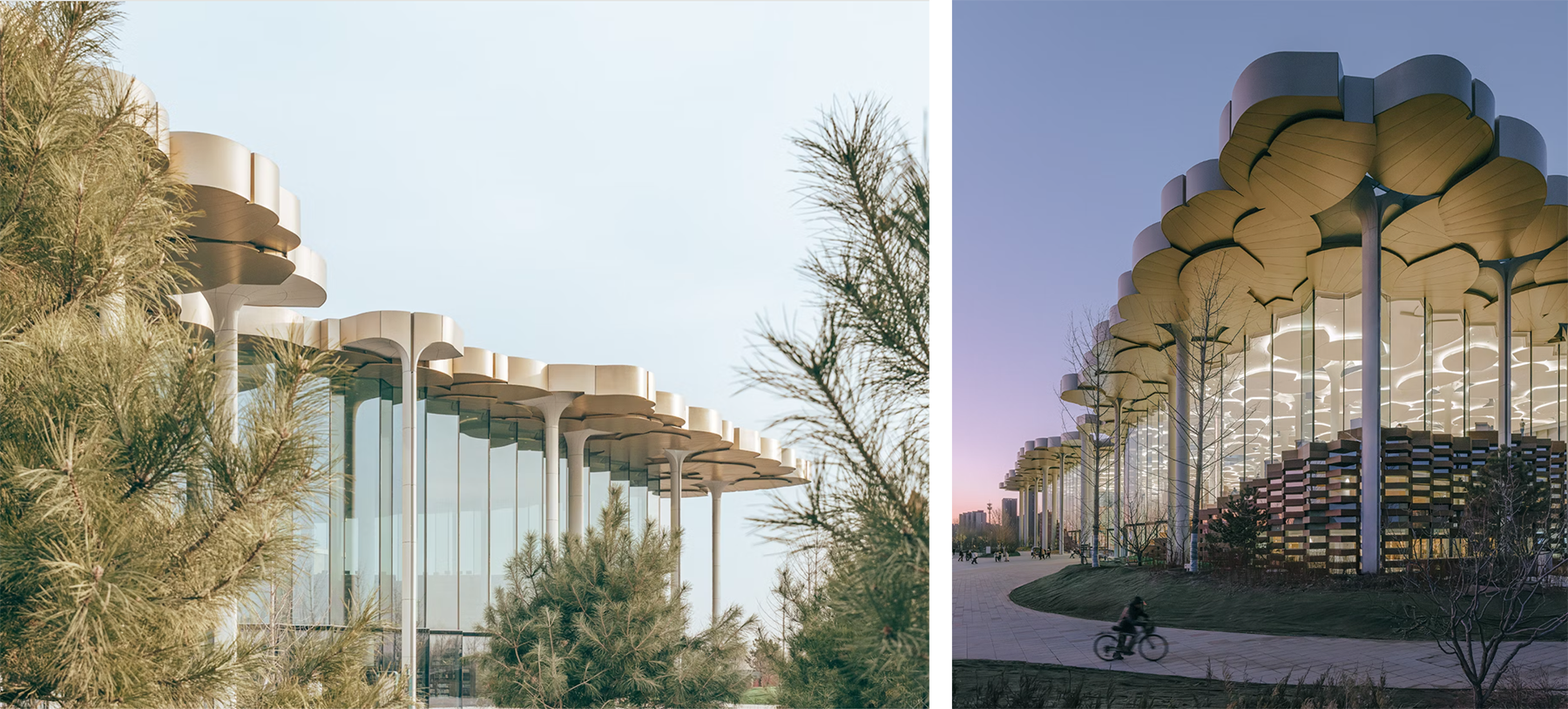
To learn more about this project or view other projects by Snøhetta, visit their website.
--
 BIMsmith is the leading free cloud platform for architects, designers, and building professionals to research, select, and download building product data. Search, discover, compare, and download free Revit families on BIMsmith Market, or build complete, data-rich Revit wall, floor, ceiling, and roof systems faster with the BIMsmith Forge Revit configurator.
BIMsmith is the leading free cloud platform for architects, designers, and building professionals to research, select, and download building product data. Search, discover, compare, and download free Revit families on BIMsmith Market, or build complete, data-rich Revit wall, floor, ceiling, and roof systems faster with the BIMsmith Forge Revit configurator.


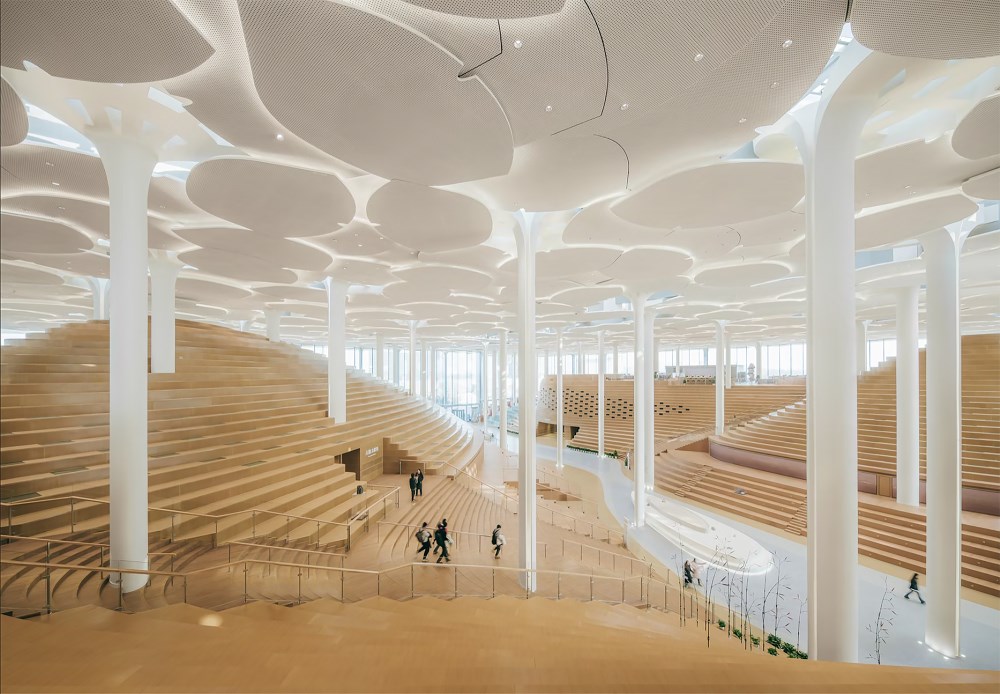



Comments