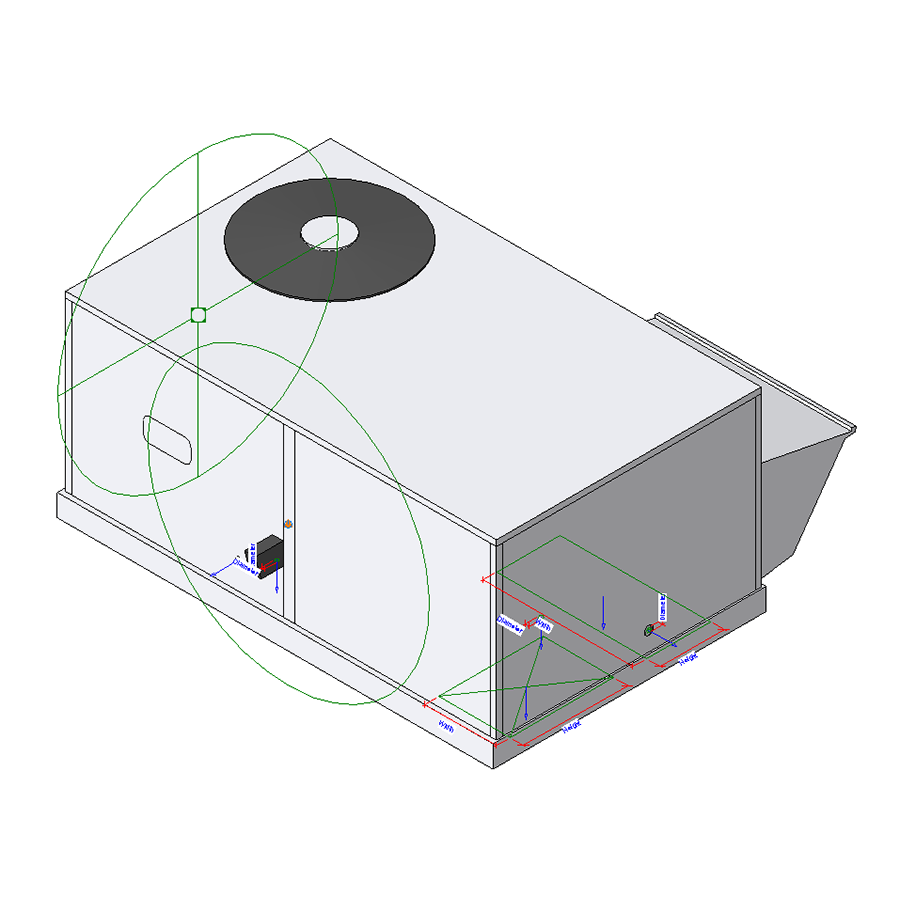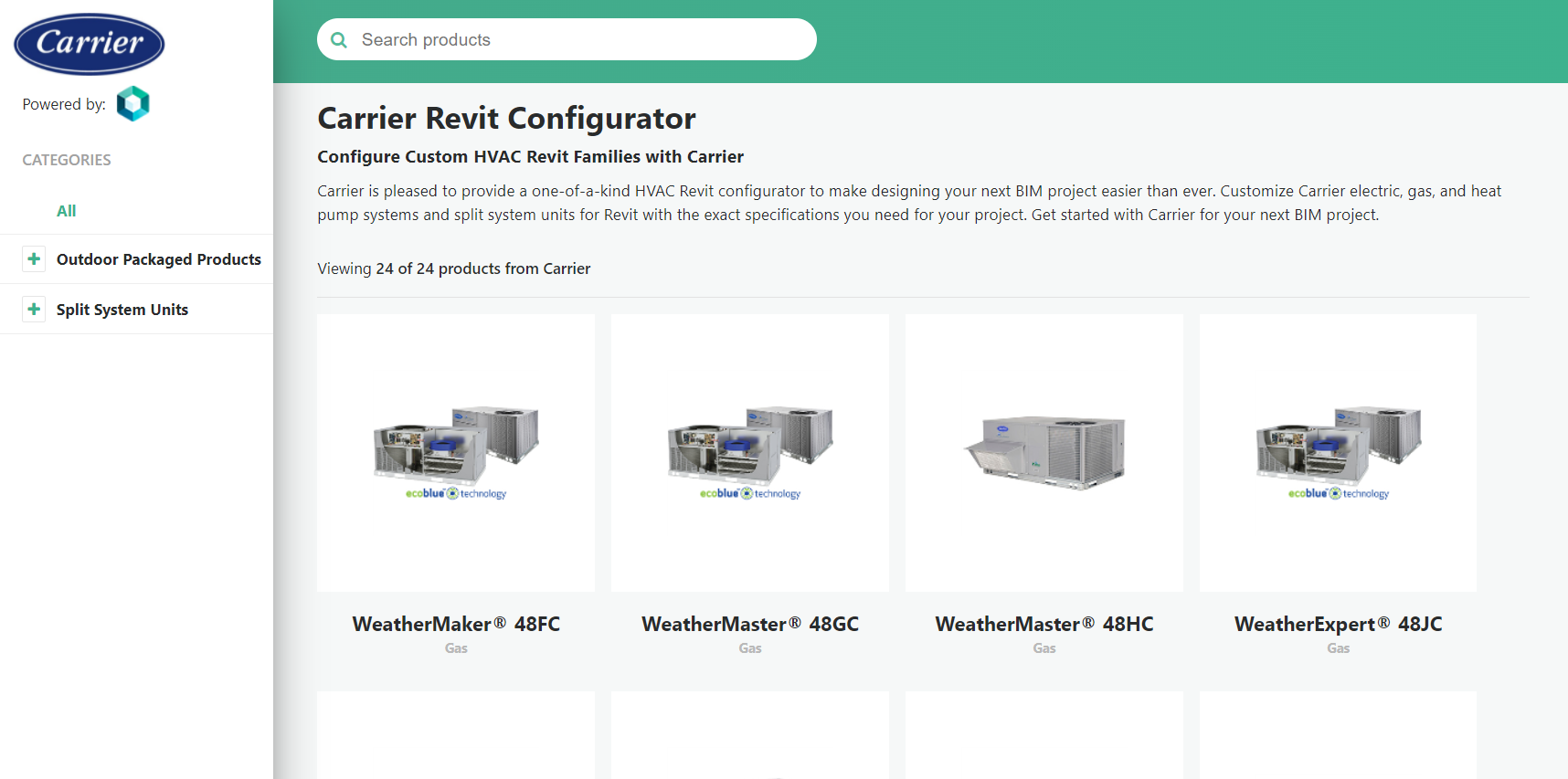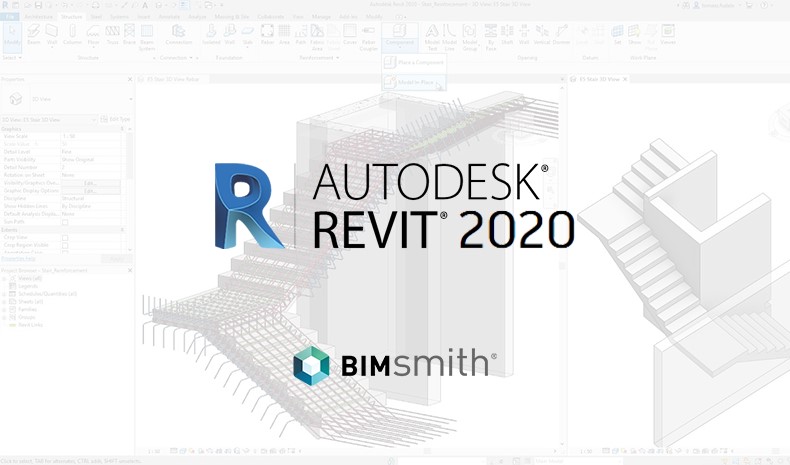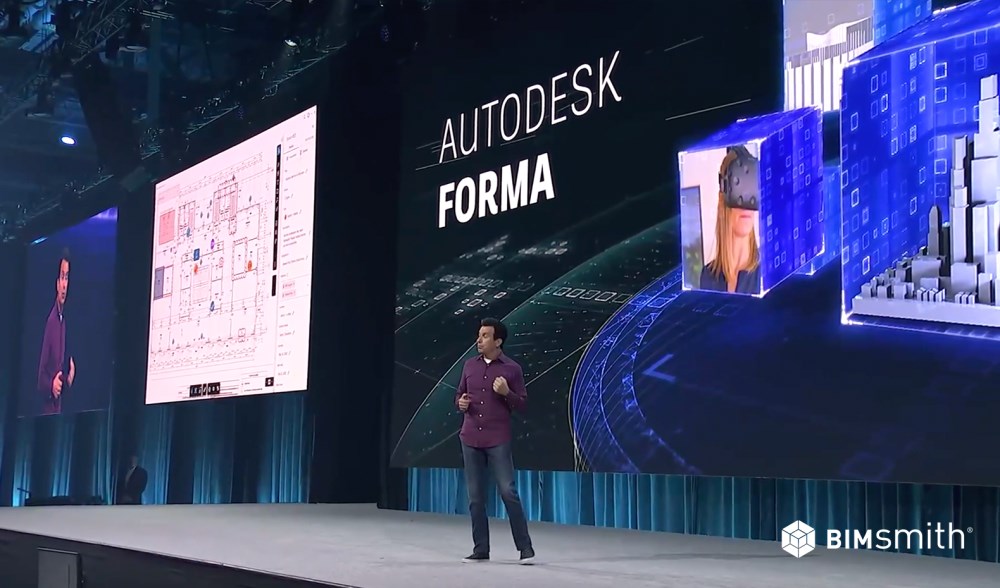Working with HVAC systems in BIM (Building Information Modeling) projects can be quite challenging, and unless contractors are in sync with each other, it can also have quite expensive consequences.
However, BIM is intended to be an aid to the design process, not an obstacle. Properly utilizing BIM software like Autodesk® Revit with HVAC systems can dramatically increase efficiency and coordination on projects.
Here are some tips for making your HVAC Revit workflows shorter, easier, and more accurate.
HVAC Workflows in Revit: Why Do They Matter?
HVAC is complex. No matter where you play a role, small oversights or shortcomings can have consequences down the road.
Take commercial air conditioning units as an example. Rooftop units can seem simple enough as a single piece of equipment, but an improperly placed unit can lead to roof damage, punctured membranes, sagging, and ultimately water leaks.
Commercial HVAC units require special considerations and calculations prior to being installed. This includes calculating the load the unit will place on the roof and determining the best location for the rooftop unit.
How BIM Helps
Since HVAC is one of the most complex systems in a building’s design and will often account for 30-40% of a building’s energy costs, HVAC engineers and contractors must have access to construction planning from the earliest stages.
With BIM as their guide, HVAC professionals can virtually construct a building’s HVAC system’s proposed layout and operation. Viewing the project model allows for the creation of a system that follows the designed layout. This creates the opportunity for the HVAC contractors to virtually eliminate travel to the job site, minimizing costs.

BIM also provides a high level of coordination amongst designers, project managers, building owners, and contractors. With this level of coordination, many projects see a reduction in project time and costs.
BIM software helps designers verify the layout of ductwork and other pipelines in a new structure, and automatically detects collisions between objects and clashes between systems. In an industry where projects can be easily pressed for time, this disruptive construction phase problem can be solved early in the design process, helping to cut downtime and costs.
Tips for HVAC Workflows in Revit
Utilize Revit Configurators
Revit configurators are one type of tool that can make HVAC systems in Revit significantly easier.
Revit configurators take otherwise complicated tasks that would ordinarily be performed manually in Revit and automate the tasks to remove most, if not all, human input.
With systems as complex as HVAC rooftop units and split systems, which contain a multitude of options and customizations for each unit, Revit configurators can make life a lot easier.

Carrier, perhaps the most well-known provider of high-tech heating, air conditioning, and refrigeration, offers a free Revit configurator for use in BIM projects. The Carrier Revit configurator allows HVAC professionals to uniquely configure their Carrier HVAC unit Revit drawings based on project criteria such as cooling capacity, size, factory-installed options, and voltage. Each preconfigured model is then available for download in Revit.
By preconfiguring the file, the user can save the time normally needed to configure the unit in Revit. Other Revit configurators are available around the internet, many of which are available for applications beyond HVAC.
Try Victaulic Tools for Revit
Revit also enables the use of third-party tools, such as the customized Victaulic Tools for Revit (VTFR), which allows engineers to reduce requests for information and better define design intent when building out mechanical rooms or customizing assemblies.
Tools like VTFR offer a way to rotate components such as valves and fittings or to complete pipe runs at specified angles.
Explore Virtual Reality Tools
Technology advances such as virtual reality (VR) are also a core part of BIM software. Models can be directly pulled out of Revit and placed into a virtual environment, which enables a team to “enter” to design space and walk through the model.
This allows the team to see how equipment will be positioned, where interference could happen, and where functionality could be constrained.
VR provides designers with the ability to better visualize how to fit HVAC systems into mechanical rooms or on commercial buildings with limited space.
Staying One Step Ahead
BIM is widely considered to be a tool primarily for engineers and architects. However, more and more new development projects are requiring HVAC contractors to commit to BIM coordination and usage.
Leveraging BIM and using tools like Revit make it easy to visualize mechanical, electrical, and plumbing systems, identify potential problems and work together to find solutions, spending less time correcting changes.






Comments