Robert A.M. Stern Architects (RAMSA) has released a first look at its new 20-story high-end residential tower on Madison Avenue, a half-block from Central Park and the Guggenheim Museum in New York City.
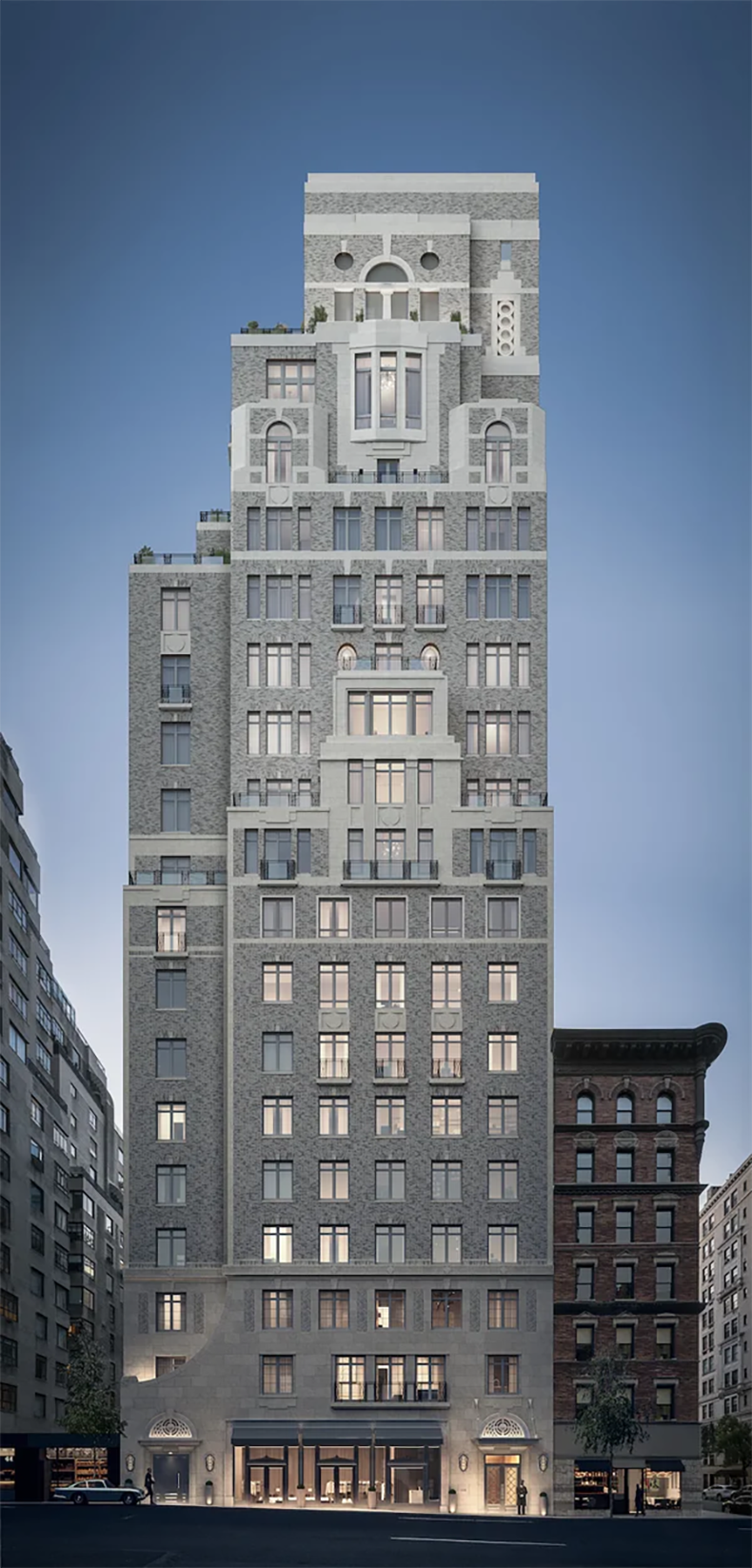 Rendering of 1228 Madison – Illustration by Grain London
Rendering of 1228 Madison – Illustration by Grain London
Newly-released renderings show a building rich in Stern signatures, including a stone curtain wall, traditional windows, tiered setbacks, and a dignified crown. Inside, there are contemporary interiors created by AD100 designer Kelly Behun.
A soaring 18-foot living room is anchored by a dramatic arch that leads to an open-air terrace and fireplace. Topping it all off are Behun-helmed flourishes including chevron oak floors. Behun designed each home's interior to have its own style and appeal, while also complementing the traditional elements of the facade.
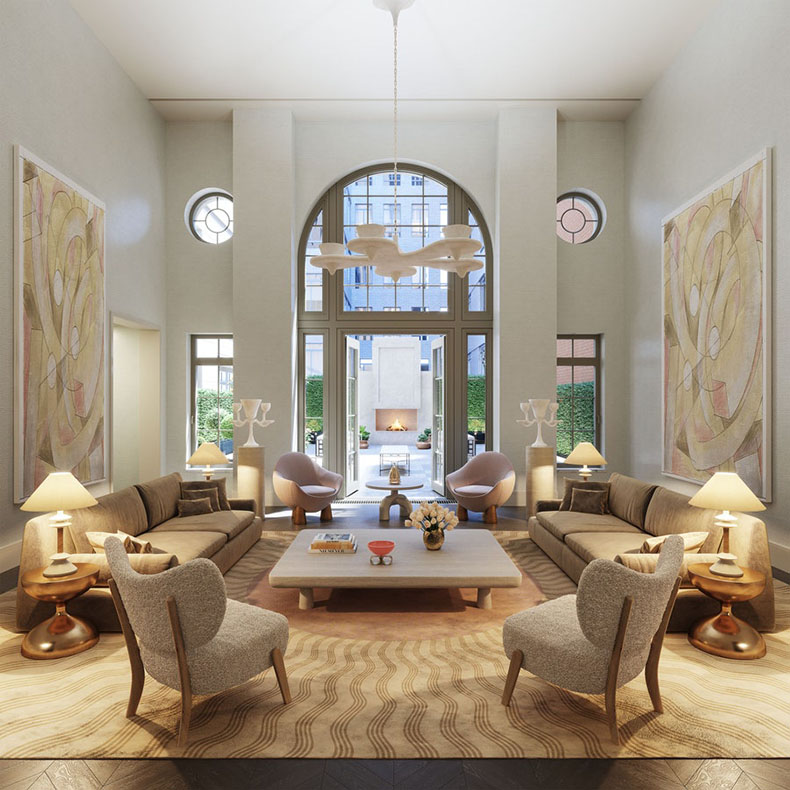 Contemporary Interiors Created by AD100 Designer Kelly Behun – Illustration by Grain London
Contemporary Interiors Created by AD100 Designer Kelly Behun – Illustration by Grain London
While 1228 Madison Avenue will be Robert A.M. Stern Architects’ smallest multi-family residential development in Manhattan, the property’s 14 through-floor units and duplex penthouse will certainly excite any architect’s affinity to luxury. The building will have 3,800 square feet of retail on the ground floor and floor-through units above, many with private terraces. Ceiling heights will range from 9.25 feet to 18 feet, and the living rooms are specifically positioned to allow stunning views of Central Park, the Jacqueline Kennedy Onassis Reservoir, and the surrounding skyline.
Amenities include a party room, fitness center, bike room, package room, a 24-hour doorman, and storage.
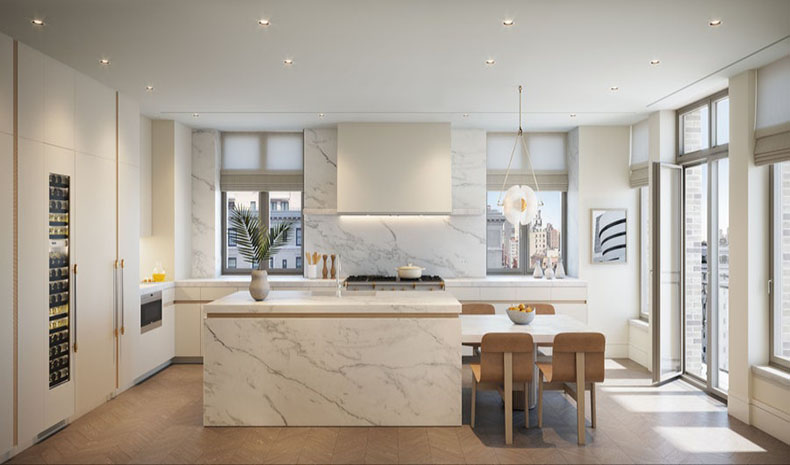 Rendering of 10th Floor Kitchen at 1228 Madison Avenue – Illustration by Grain London
Rendering of 10th Floor Kitchen at 1228 Madison Avenue – Illustration by Grain London
Though pricing hasn't been released yet, you can expect it to be unapologetically high. The Upper East Side's Gold Coast is among the world's most expensive urban neighborhoods and strict preservation/zoning laws make new construction extremely rare. According to CityRealty data, the median closing price of a Carnegie Hall condo is $1,965 per square foot and new construction units in full-service buildings is much higher.
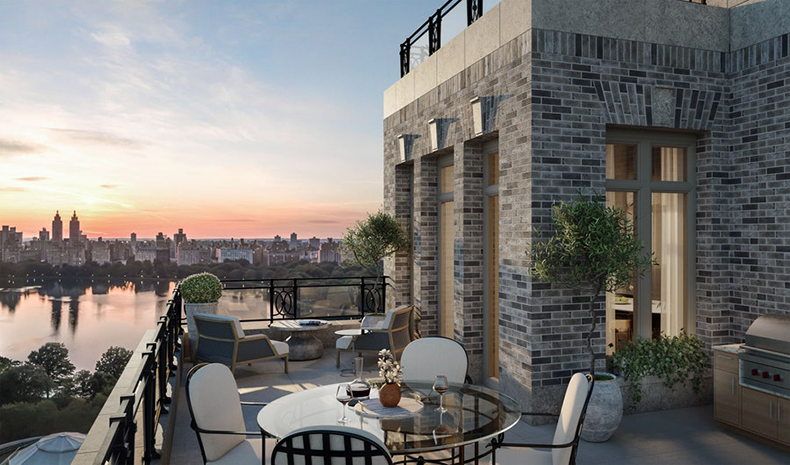 Rendering of 16th Floor Residential Terrace at 1228 Madison Avenue – Illustration by Grain London
Rendering of 16th Floor Residential Terrace at 1228 Madison Avenue – Illustration by Grain London
Although 1228 Madison Avenue was envisioned before the COVID-19 pandemic, its final design and layout speak to the new style of living. Along with the security and privacy of one residence per floor, those floors have lots of windows and cross-ventilation.
The first on-site model residence is estimated to be unveiled in the first quarter of 2021, with occupancy by the third quarter.
References:
--
Dylan Kleintop
 BIMsmith is a free cloud platform for architects, designers, and building professionals to research, select, and download building product data. Search, discover, compare, and download free Revit families on BIMsmith Market, or build complete, data-rich Revit wall, floor, ceiling, and roof systems faster with BIMsmith Forge.
BIMsmith is a free cloud platform for architects, designers, and building professionals to research, select, and download building product data. Search, discover, compare, and download free Revit families on BIMsmith Market, or build complete, data-rich Revit wall, floor, ceiling, and roof systems faster with BIMsmith Forge.


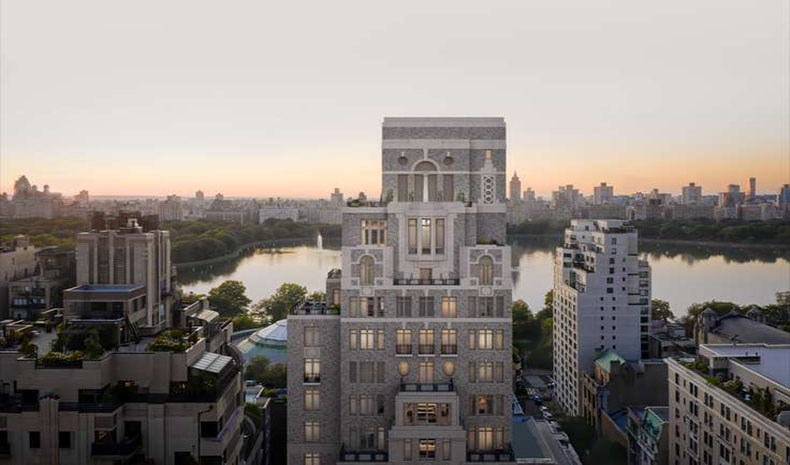



Comments