The Project
Folk Art Center of Golden Bay Aviation City, Jinwan District, Zhuhai City
- Completed 2023
- Design by Zaha Hadid Architects
- Application: Stairway and Reception Desk
- Material: Glacier White, PM201
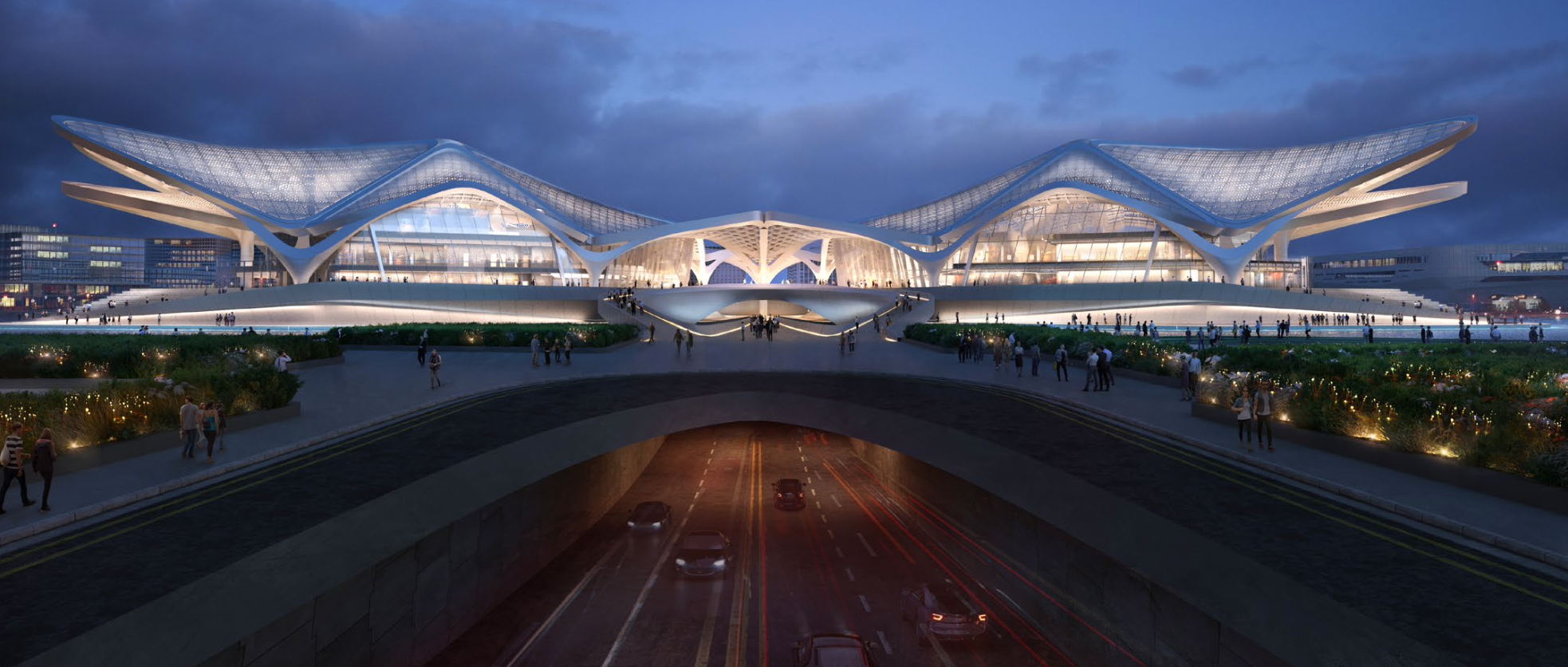
The Challenge
From its soaring, wing-like roof to its dramatic open spaces, China’s Zhuhai Jinwan Civic Art Centre was created to inspire the human spirit to new heights.
But translating Zaha Hadid Architects’ dreamlike design to reality would only be possible with materials that combine beauty, ease of fabrication, and durability. As part of Zhuhai’s green initiative, the design also prioritized sustainability in the selection of building materials.
Inside the structure, the winding freeform stairway transporting visitors between the grand theatre, black box theater, science center, and art museum posed another material challenge. Its massive scale, irregular shapes and curves, and high traffic demanded a very particular set of performance characteristics to achieve the results the architects had in mind.
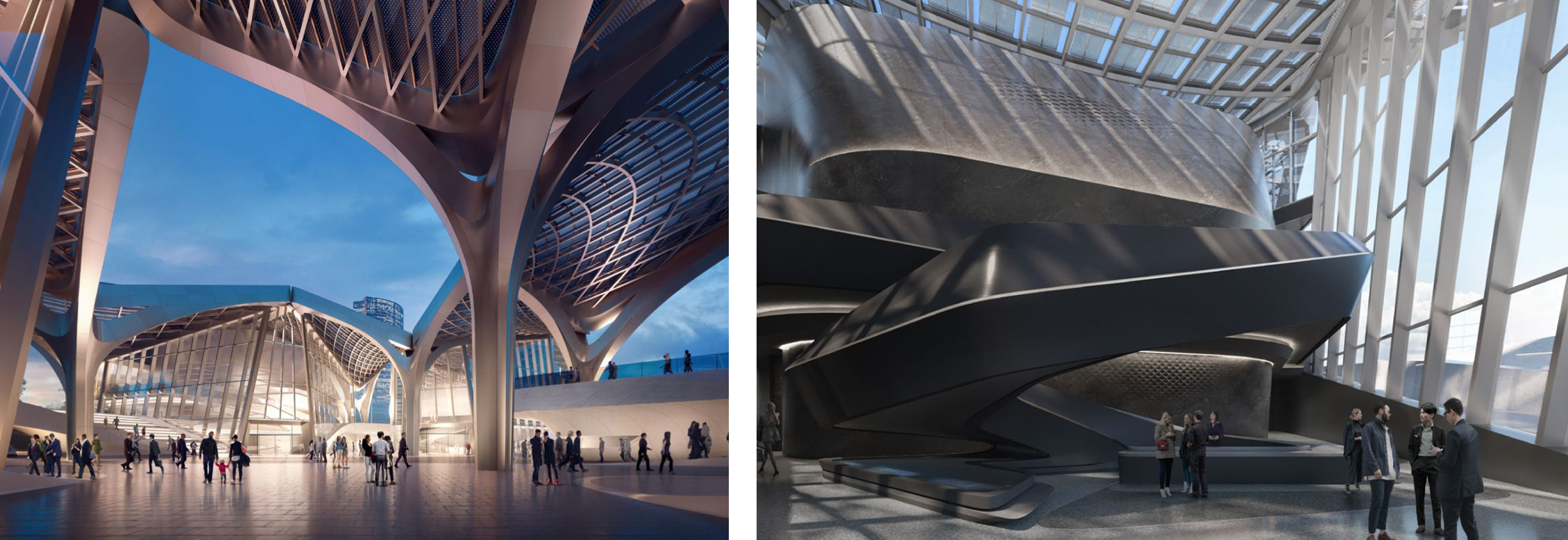
Materials
The architects chose Durasein solid surface in Glacier White for the stairway cladding and matching reception desk. Its clean, bright color reflects the light and allows shadows from the latticed roof and windows to play upon the surfaces, contributing to its dynamic presence in the building.
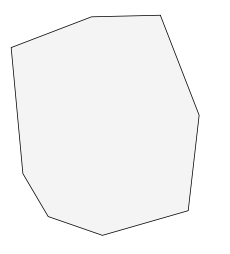
PM201
Glacier White
Timeless Collection
Durasein was able to accommodate all of the project’s material specifications. Not only did Durasein prove easy to cut and fabricate, but it could be thermoformed into any shape or scale and seamed invisibly, creating a flawless finish that wrapped around the massive curves and corners of the staircase to achieve what the architects describe as “a continuous white ribbon.”
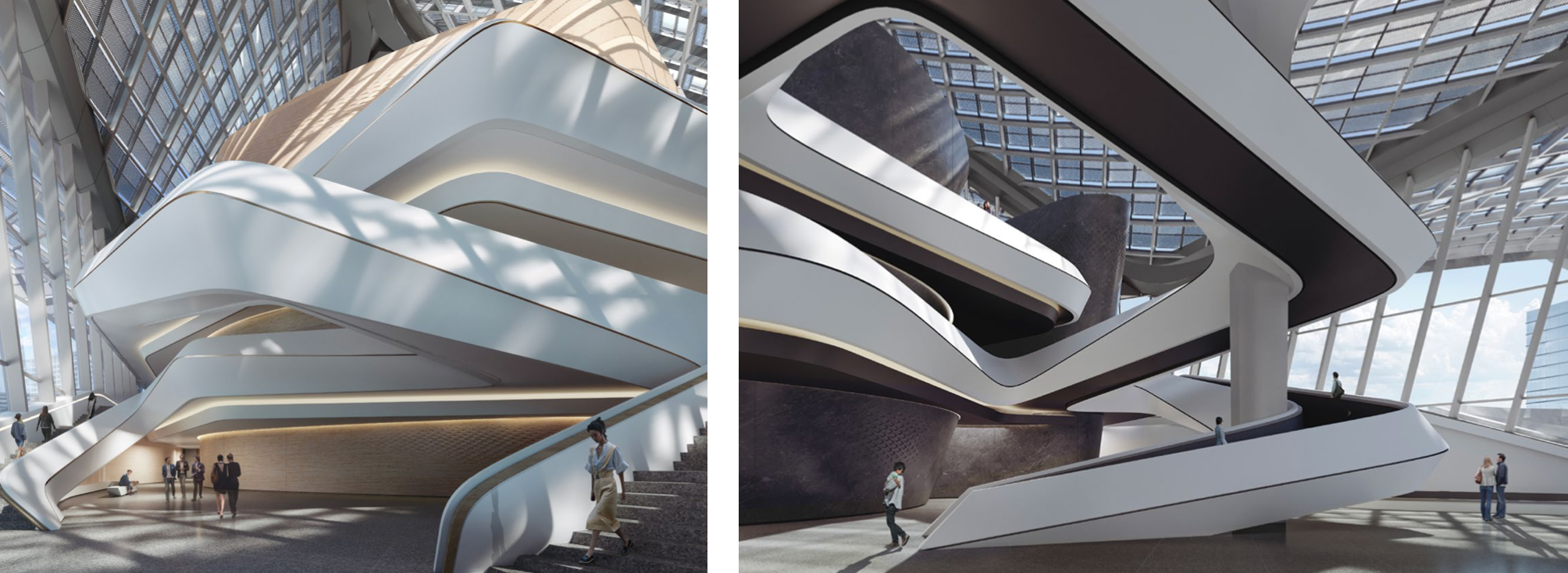
Solid surface material also resists dents, scratches, microbes, and mildew, standing up to the steady stream of visitors the building will receive. Plus, the material is easy to clean and can be repaired in place and recycled after use, helping the interior maintain its beauty while enhancing its sustainability.
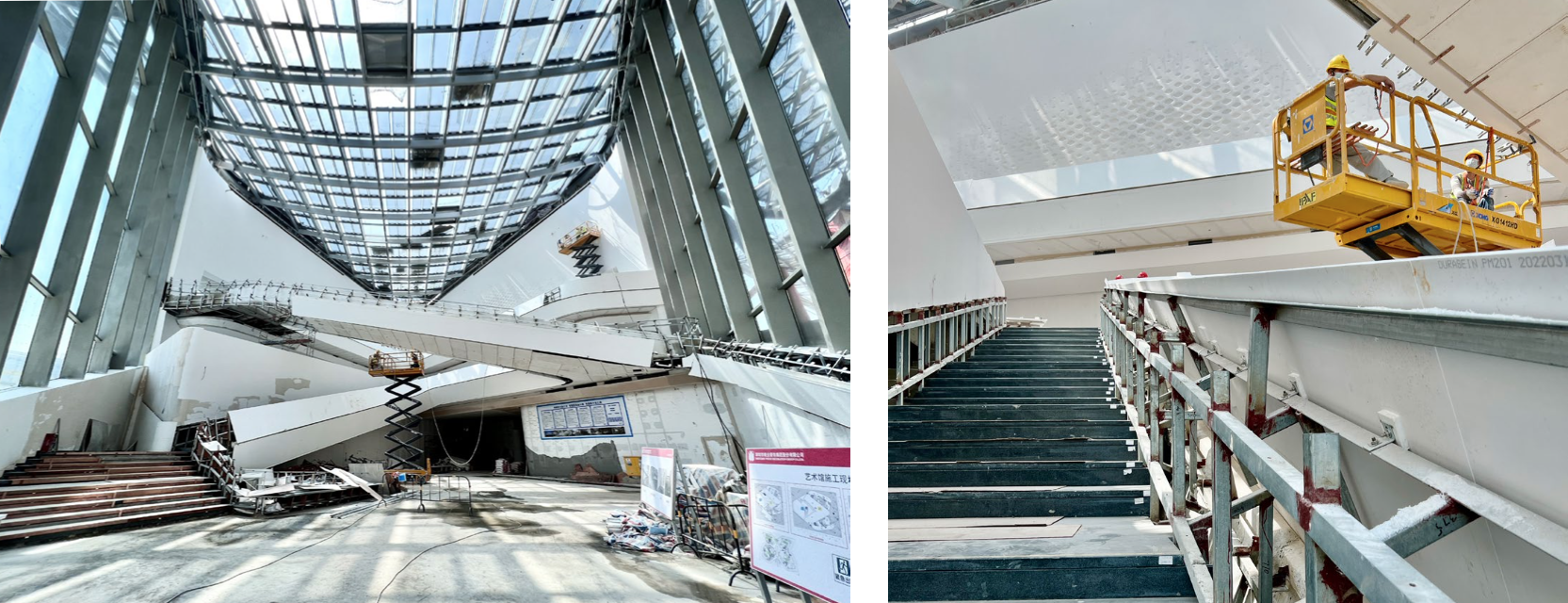
About Zaha Hadid Architects
Founded by Iraqi-British architect, artist, and designer Zaha Hadid (1950-2016), this London-based firm has designed 950 projects in 44 countries around the world. Hadid was the first woman to be awarded the prestigious Pritzker Architecture Prize in 2004 and also received the 2010 and 2011 Stirling Prize, the 2014 Design Museum Design of the Year Award, and the 2015 RIBA Gold Medal. Notable projects include Beijing’s Galaxy Soho, the London Aquatics Center, and the Guangzhou Opera House.
Her architecture is celebrated for being inventive, original, and civic, as well as magnetically beautiful. Since her passing, Zaha Hadid Architects has continued to push the boundaries of architecture and urban design with an international team led by senior office partner Patrik Schumacher. Working at all scales and in all sectors, they practice in the interface between architecture, landscape, and geology, integrating natural topography and human-made systems that lead to experimentation with cutting-edge technologies.
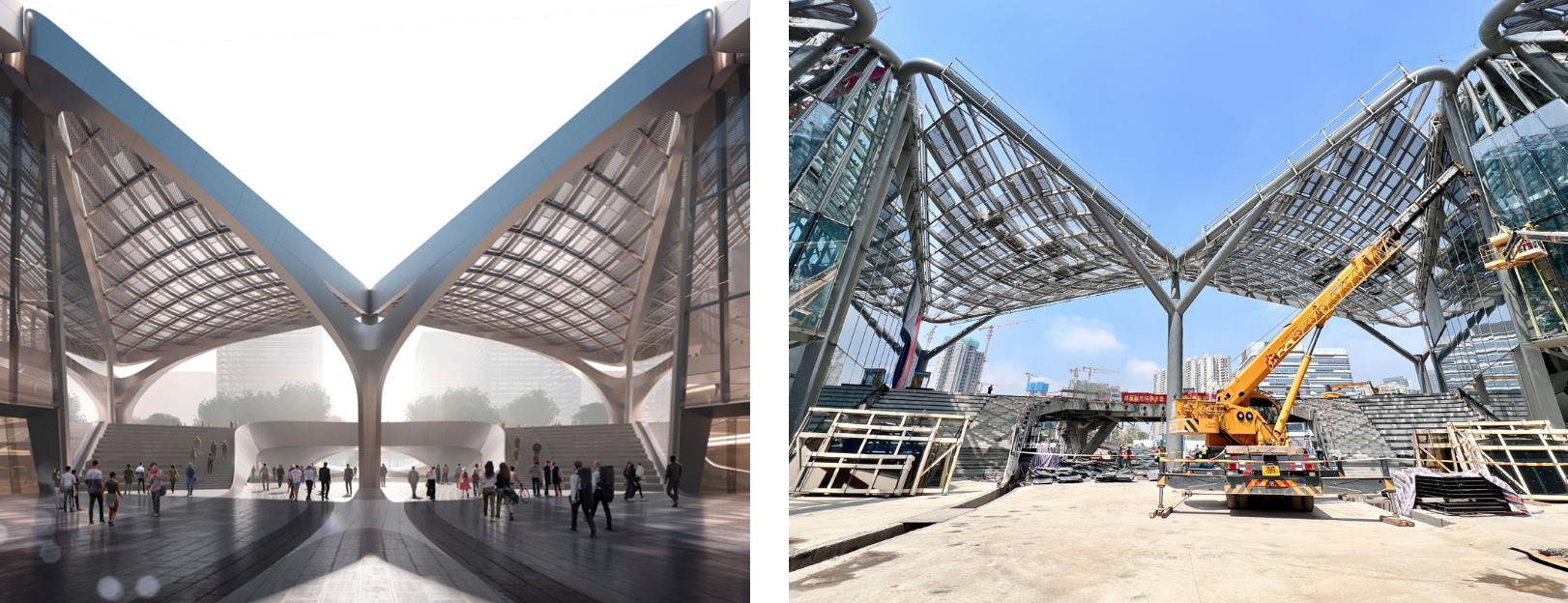
The Finished Building
This 100,078-square-metre landmark was inspired by the flight formations of birds and drifting sails. It is the jewel at the heart of Aviation New City, a hub of contemporary creativity within China’s Jinwan district. Construction began in September 2017, with every steel plate in the building being 3D modeled in advance, then transported to the site for assembly. The building opened its doors to the public in 2023.
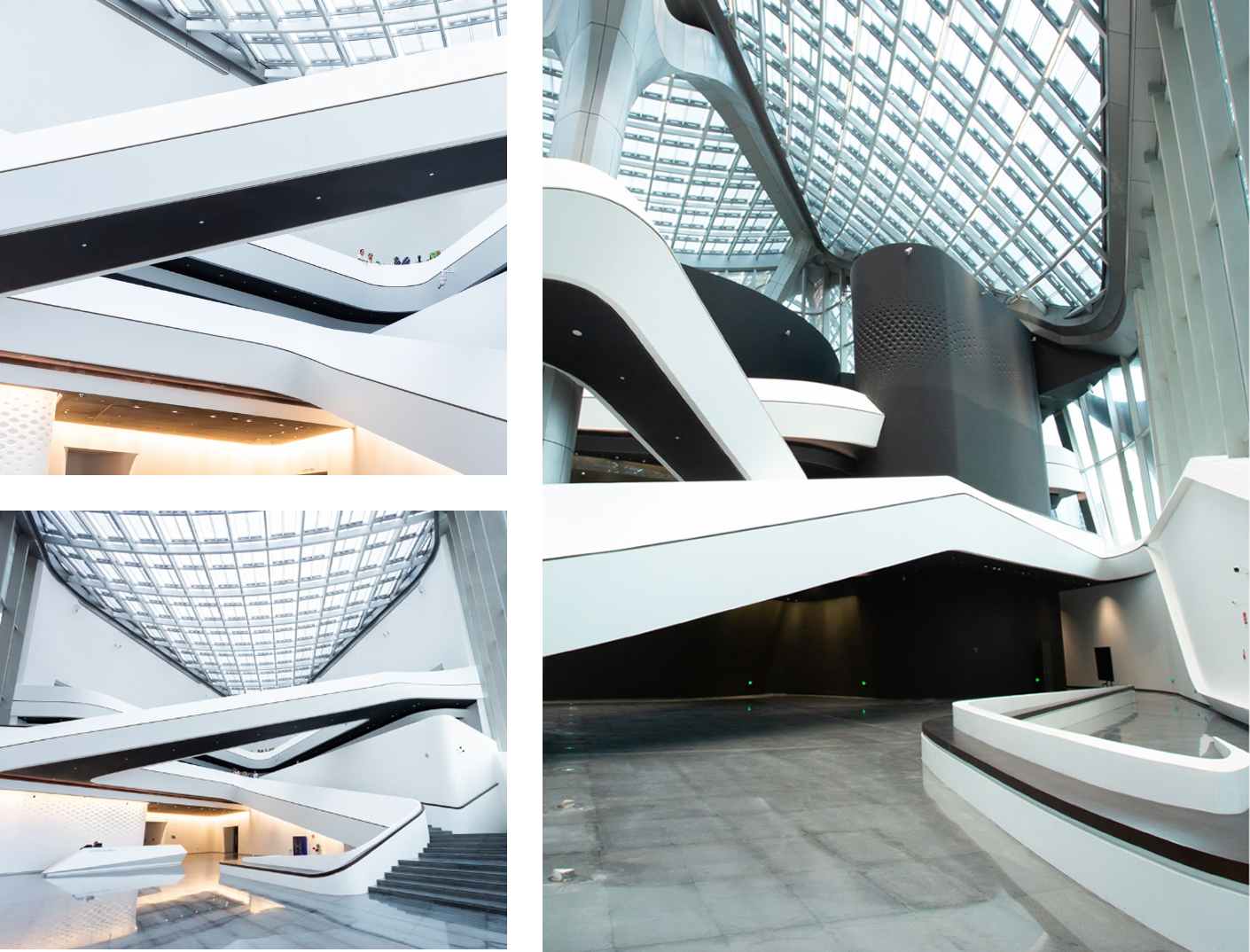
Designing with Durasein
There is seemingly no limit what you can dream up with Durasein solid surface.
Explore Durasein Revit materials on BIMsmith to add Durasein to your next BIM project or reach out to Durasein for more inspiration, details, or to see how they can help you push the boundaries of your imagination.
--
 BIMsmith is the leading free cloud platform for architects, designers, and building professionals to research, select, and download building product data. Search, discover, compare, and download free Revit families on BIMsmith Market, or build complete, data-rich Revit wall, floor, ceiling, and roof systems faster with the BIMsmith Forge Revit configurator.
BIMsmith is the leading free cloud platform for architects, designers, and building professionals to research, select, and download building product data. Search, discover, compare, and download free Revit families on BIMsmith Market, or build complete, data-rich Revit wall, floor, ceiling, and roof systems faster with the BIMsmith Forge Revit configurator.


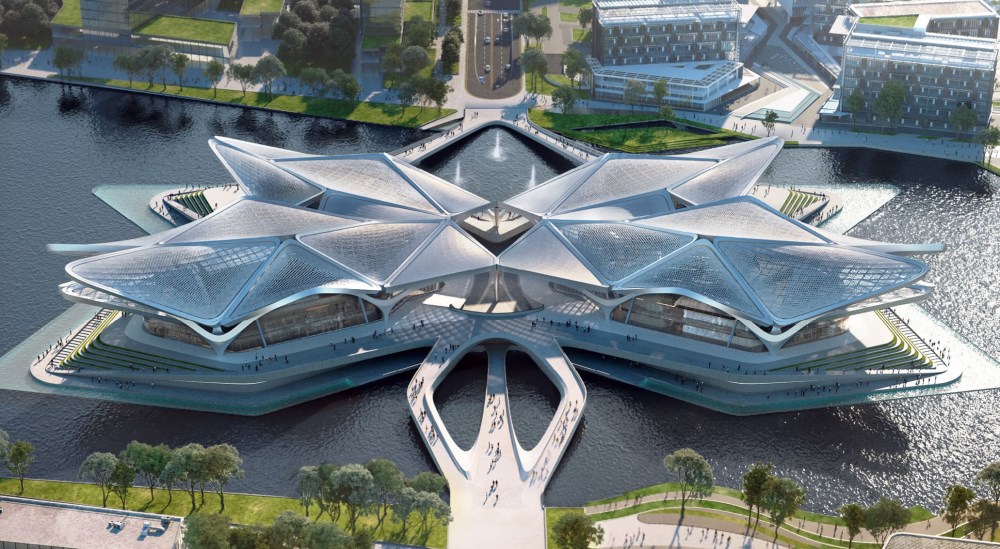
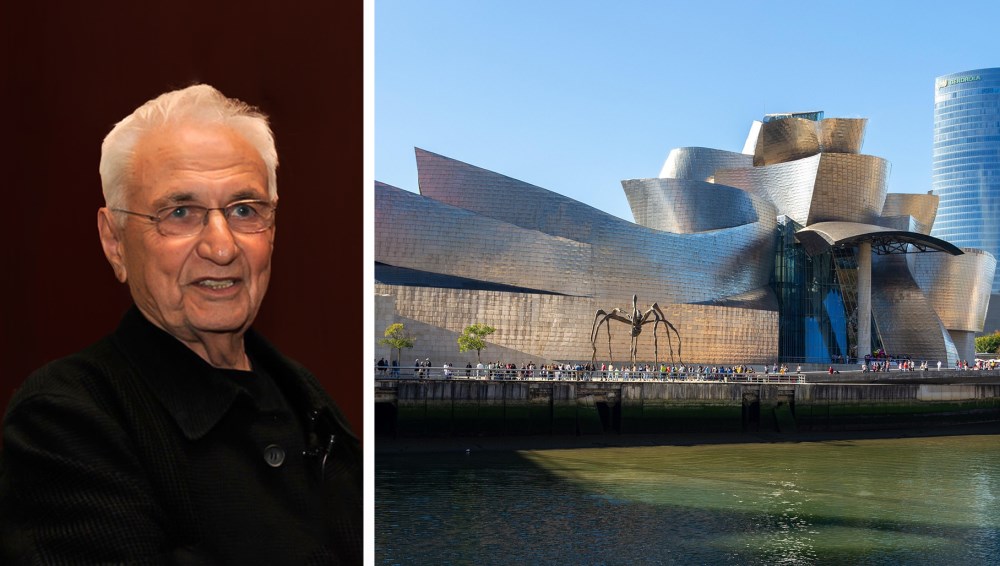


Comments