Project Name: Clear Water Bay Home
Project Location: Clear Island Waters, Queensland, Australia
Manufacturer Materials: Corian Quartz Countertops in Cloud White
Architects: Superdraft Architects
Images: Superdraft Architects
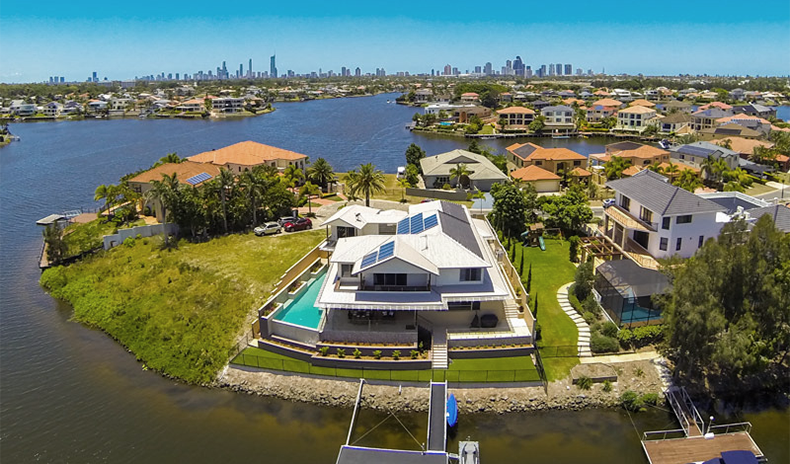
Inside the Queensland suburb of Clear Island Waters is this contemporary residence that resembles a tropical Hawaiian resort by Superdraft Architects. Named one of the most stunning homes sold in Gold Coast by Gold Coast Bulletin and Real Estate, the home enjoys a spectacular view of the lake, hinterland hills, and the Gold Coast skyline.
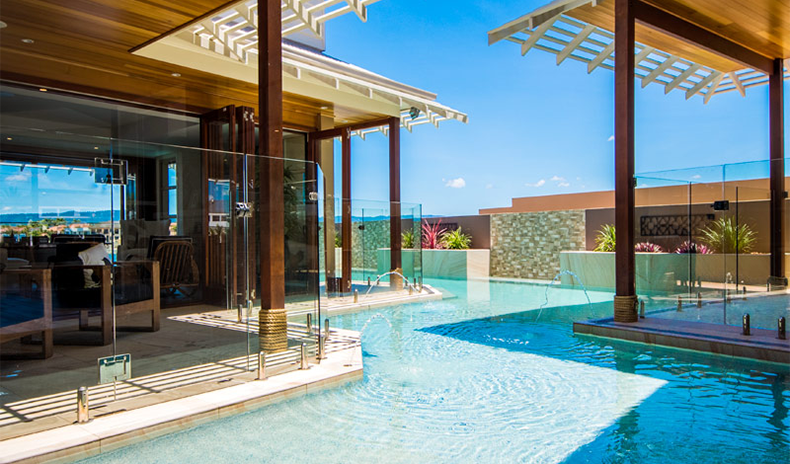
The highlight of the house is an infinity-edge, solar-heated pool which wraps the entire ground floor and gives the livable areas a waterfront view. The living room opens to multiple outdoor areas, including a covered lakefront terrace and two poolside patios.
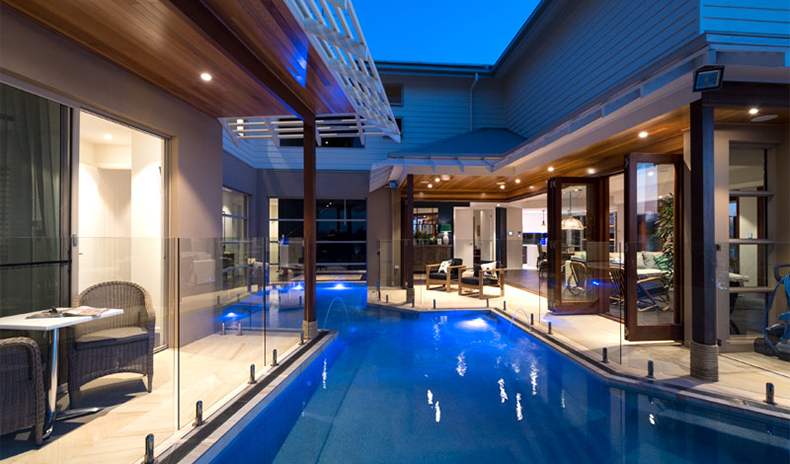
Each outdoor area has cedar-lined ceilings, sandstone floors, frameless glass fencing, LED lighting, and sound system. Wooden bi-fold doors connect all the indoor-outdoor areas and there are retractable screens alongside the doors to keep unwanted insects outside. All of these makes the ground level a flexible venue for huge parties and intimate get-togethers.
The open-plan kitchen has counters and an island bench with an ergonomic low breakfast table topped with Corian Quartz stone. The kitchen has abundant drawers and a large butler’s pantry for storage needs.
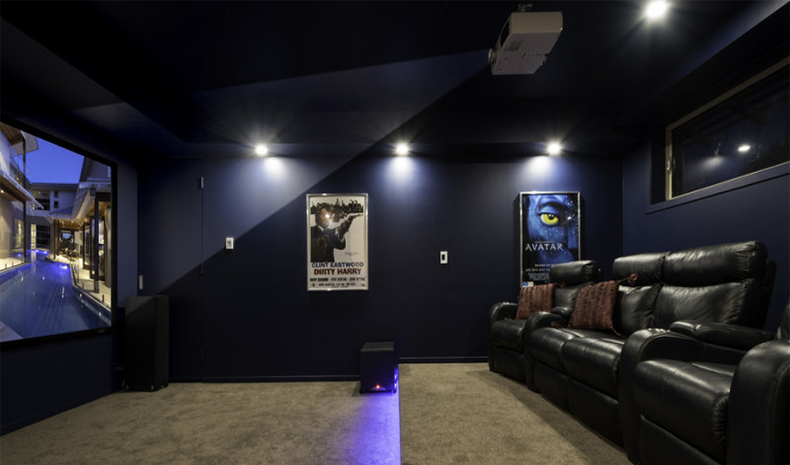
Overlooking the pool is the walkway to a guest wing. The guest room is en-suite with its own walk-in wardrobe. Beside it is a miniature home theatre for homeowners and guests.
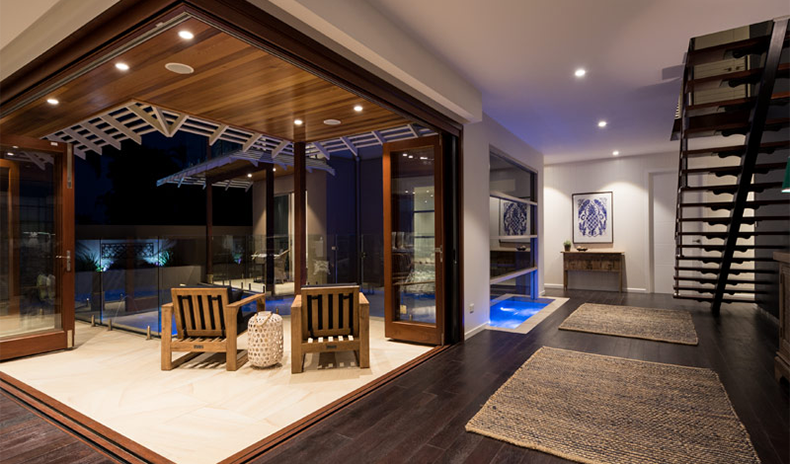
A Merbau timber floating staircase leads upstairs to five additional bedrooms, including a master en-suite with a balcony, study nook, and walk-in-wardrobe.
With high ceilings, standout lighting, dark oak flooring, and tropical-inspired furniture and decoration, the house offers a compelling taste of luxury. For more information, visit the Superdraft Architects website.
--
 BIMsmith is a free cloud platform for architects, designers, and building professionals to research, select, and download building product data. Search, discover, compare, and download free Revit families, AutoCAD Blocks and more on BIMsmith Market, or build complete, data-rich Revit wall, floor, ceiling, and roof systems faster with BIMsmith Forge.
BIMsmith is a free cloud platform for architects, designers, and building professionals to research, select, and download building product data. Search, discover, compare, and download free Revit families, AutoCAD Blocks and more on BIMsmith Market, or build complete, data-rich Revit wall, floor, ceiling, and roof systems faster with BIMsmith Forge.


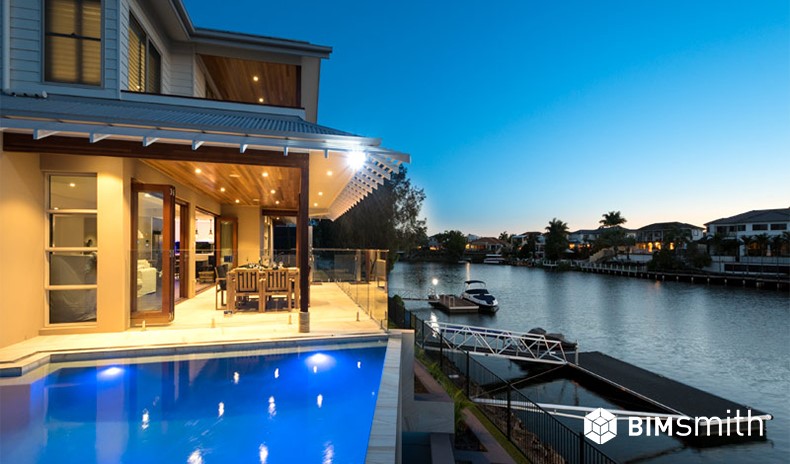
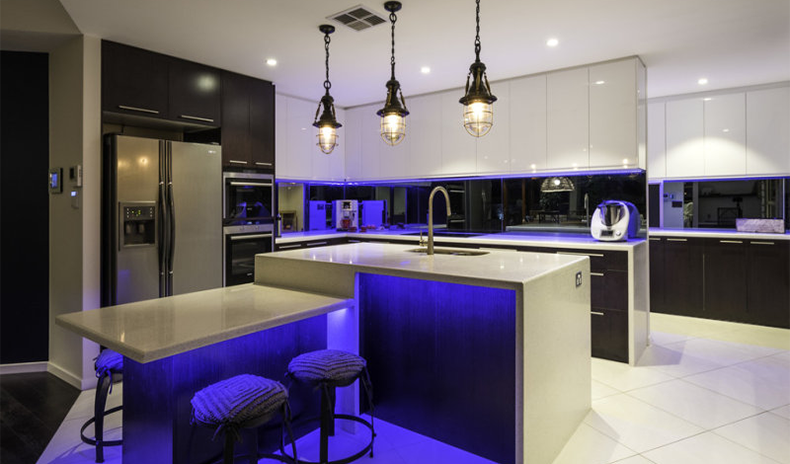

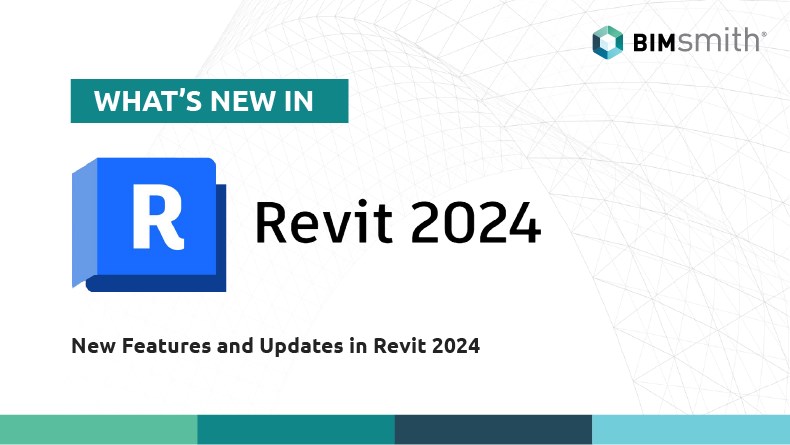
.jpg)
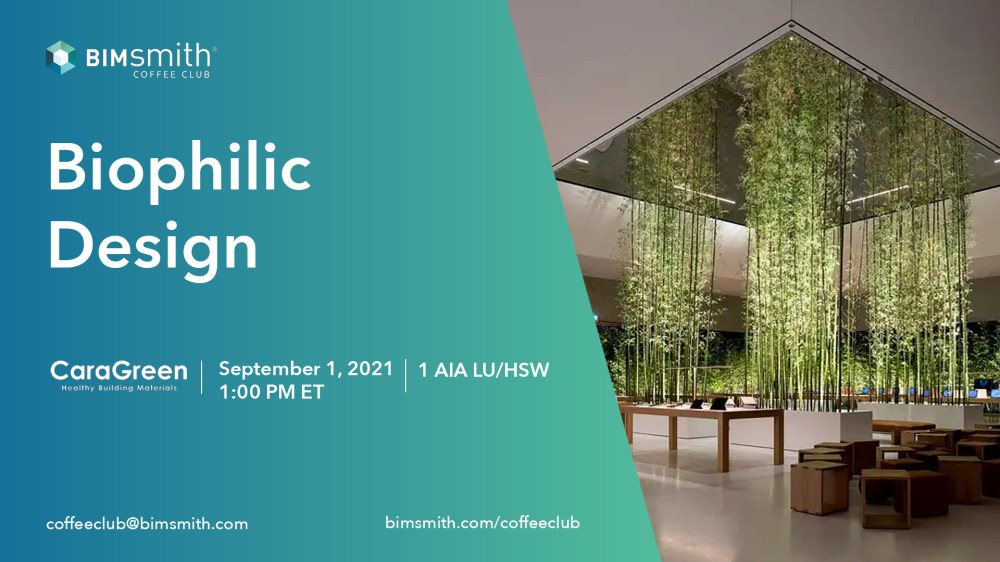
Love it!