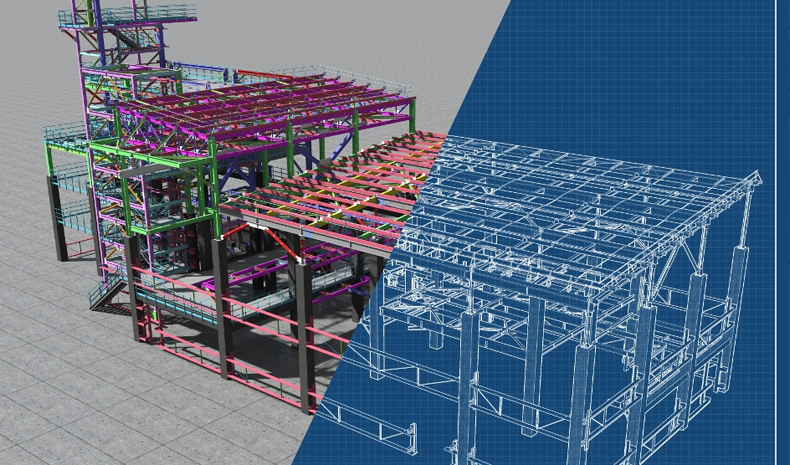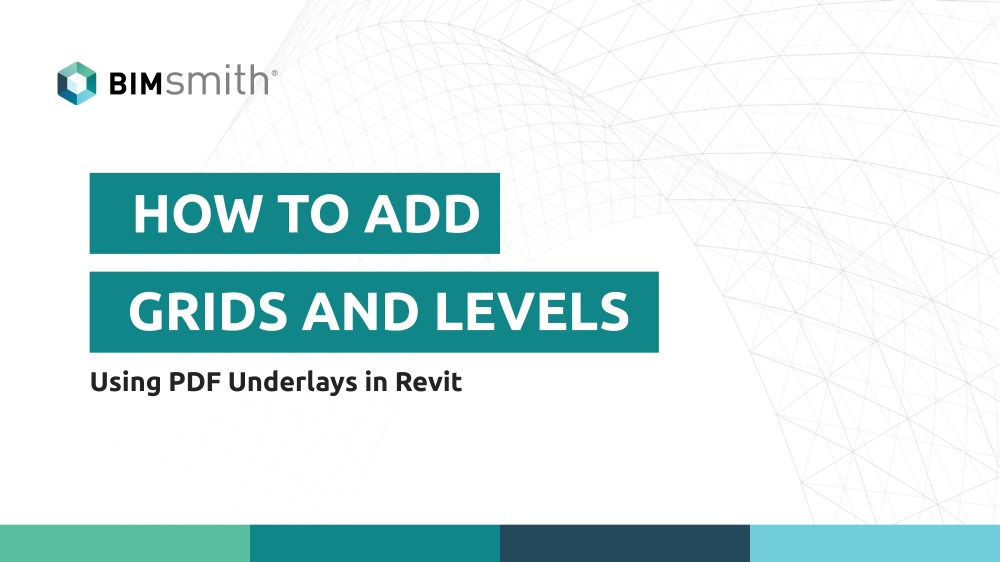If you've been in the building products or building design industry for any span of time, you've undoubtedly heard about BIM.
But what exactly is BIM?
Here is an ultra-compact beginner's guide to what you need to know about BIM.
What is BIM?
BIM is short for Building Information Modeling.
BIM is not another variation of traditional CAD (Computer Assisted Design) tools. Unlike CAD, BIM is not a file type or even a program. BIM is a process.
The process of BIM involves designing, constructing, and maintaining buildings digitally. It is used by architects, engineers, designers, contractors, facility maintenance staff, building owners, and more for holistic building design and project collaboration.
What software is used with BIM workflows?
Autodesk Revit is the leading architectural software used for BIM workflows around the globe.
If BIM is the process, then Revit is the tool.
There are other software tools for BIM workflows, but Revit is easily the most popular.
How Does BIM Work?
In a BIM workflow, instead of drawing lines that represent walls or doors, architects just draw walls and place doors. And while a CAD door modeled in 3D and a BIM door may look very similar if you were to open them side by side, the difference is in the data.
BIM content is defined by its data. In a BIM project, everything has metadata – information about size, square footage, material makeup, fire rating, finishes, manufacturer, even mechanical, electrical, and plumbing connections.

Image Source: LetsBuild
The other hallmark of BIM is that the components are parametric. This means that architects no longer have to stretch (or scale) the door drawing that was provided by the manufacturer to all the different sizes the door comes in – all the options are built into the component and can be selected quickly and simply by the architect. This ensures accuracy and speed.
*Side note: You may get some weird looks from BIM experts if you ever use the term “BIM Model," whether in reference to a project model or an individual product model. Why? Because it’s technically redundant: “Building Information Modeling Model.” Just something to keep in mind to protect your reputation!
BIM is not 3D CAD
3D CAD is a file type that helps architects by being visible in an elevation, section, and 3D in AutoCAD.
If AutoCAD is essentially a digital version of what Architects have always done – draw lines – 3D CAD is just 3D lines.
With the increasing interest of the AEC community in BIM, some software developers have started to put BIM-light functionality into their legacy software. Autodesk, the company that makes Revit and AutoCAD, has started to try to sell AutoCAD as BIM software by adding more functionality like 3D CAD.
--
Are you a manufacturer?
Want to learn more about BIM and its role in product specification? Get in touch with the BIMsmith Team to schedule a demo of how BIMsmith helps put manufacturer products in the BIM workflows of hundreds of thousands of building professionals around the globe.
--
 Founded in 2010 by two architects who saw a lack of effective tools for architects to engage with the leaders in building products, Anguleris Technologies develops proprietary and custom technologies that bridge the gap between building product manufacturers and specifiers. The creators of BIMsmith (including BIMsmith Market and BIMsmith Forge) and Swatchbox, Anguleris has unique industry insight into leveraging building product data for maximum return on investment.
Founded in 2010 by two architects who saw a lack of effective tools for architects to engage with the leaders in building products, Anguleris Technologies develops proprietary and custom technologies that bridge the gap between building product manufacturers and specifiers. The creators of BIMsmith (including BIMsmith Market and BIMsmith Forge) and Swatchbox, Anguleris has unique industry insight into leveraging building product data for maximum return on investment.






Comments