Multifamily developments have been on the rise: over 2 million units have been built in the last decade. This increase in popularity is fueling construction growth in the industry.
Many developers are turning to Insulated Concrete Forms (ICFs) for their projects as a cost-effective, energy-efficient, and low-maintenance solution to fulfill this demand.
Simply put, an ICF is a form used to hold fresh concrete that remains in place permanently to provide insulation for the structure they enclose. (Learn more about the characteristics, benefits, and impact of ICF here.)
Here is how multifamily developers are using ICFs in their projects in 2022.
Cost Effective Design
Developers and architects need to consider the costs of construction for not only themselves but their tenants as well. Owners should realize the cost of maintenance and operations, construction materials, and other factors. A deciding factor for many tenants searching for a residence is the cost of energy and utilities and some long-term repairs. Designing an energy-efficient, durable multifamily development requires a tight building envelope: a critical solution to controlling utility and maintenance costs.
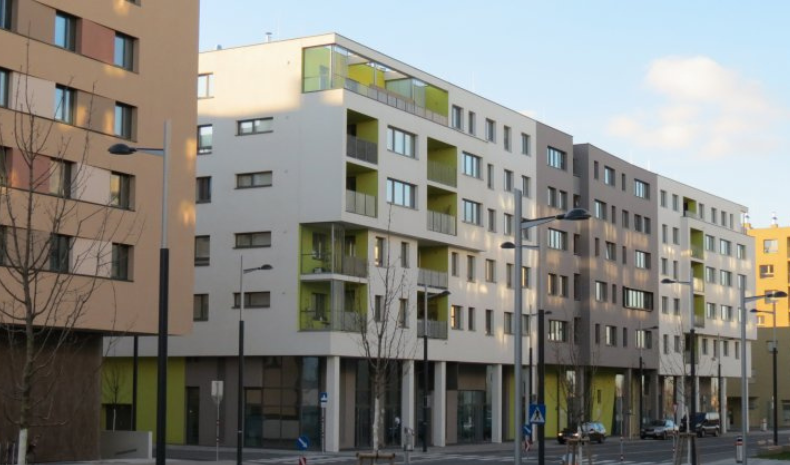
Photo Source: Prihofer Consulting
Insulated concrete forms are naturally air-tight, allowing buildings to manage temperature swings more efficiently. On average, the monthly utility cost for a wood frame house is 10 cents per square foot but only 3 cents per square foot for an ICF-constructed house, making developments built with ICFs more favorable for renters. Some tenants at the Walker's Landing apartment complex in Milwaukee, Wisconsin claim to have never turned their heat on in the winter, demonstrating how energy-efficient ICFs can be.
Speed of Construction
With the rising demand for multifamily housing, developers often must get their new complexes up and running as soon as possible. This means being able to start construction at any time of the year and finish in less than five months.
Part of the problem with slower construction times is the need to hire and schedule contractors for different parts of the project. Using ICFs is one solution to avoid this and speed up construction times. ICF constructions typically require just one contractor, which will then eliminate the need to hire additional contractors for different parts of the project. For example, if you have poured the foundation and now need to hire someone to build a stairwell, you can eliminate that contractor and use ICFs in that location.
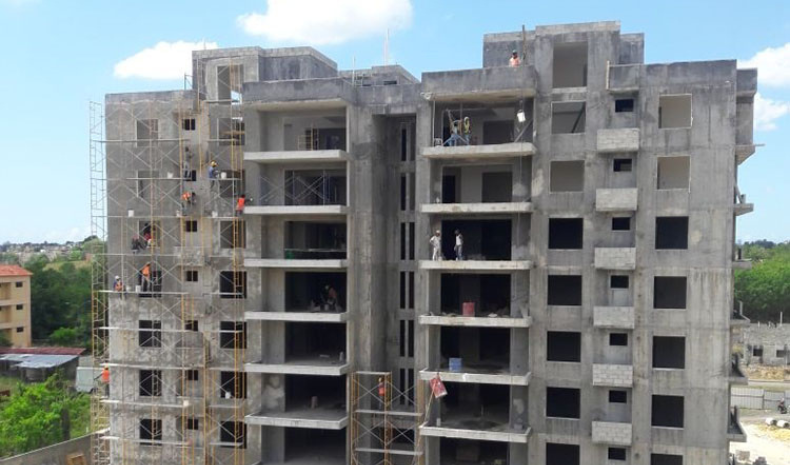
Photo Credit: Precise Homes
In colder climates, one of the most important factors is the ability to pour in the winter. Traditional concrete forms are almost impossible to pour in areas with five to six feet of frost on the ground. Since ICFs are insulated, they can be poured at any time of year in any location.
Opting for ICFs and reducing the number of trades on site ultimately reduces construction time and cost as well as construction waste and materials used.
Noise Reduction
One element that is often overlooked when building multifamily developments is sound attenuation. Multifamily buildings are often placed in or around urban centers with noisy traffic, industrial sites, and airports nearby. Noise reduction is key for guest experience in the hospitality and multifamily sectors and is one of the most highly rated benefits of ICFs for homeowners regarding exterior noises. However, sound attenuation is essential in apartment complexes for not only exterior noises but also the interior walls between units and hallways.
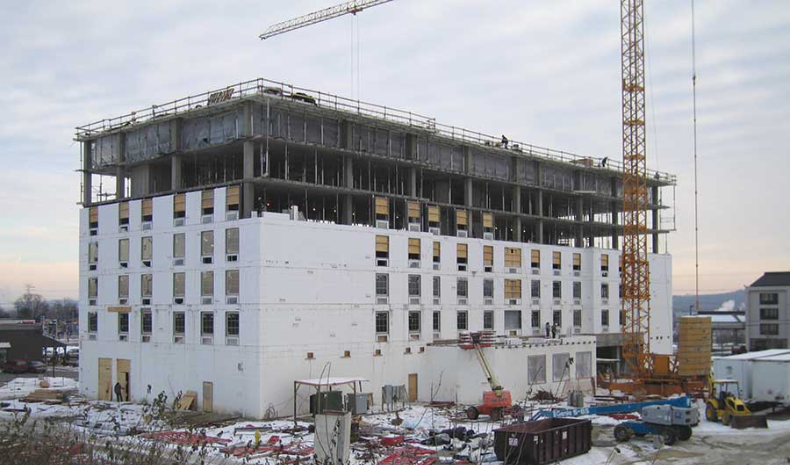
ICFs can further reduce sound transmission at almost no additional cost, making them favorable for many condo and apartment complex developers. The concrete core of ICFs blocks airborne sound transmission over a wide range of frequencies and effectively absorbs noise. ICFs with a six-inch concrete core boast a Sound Transmission Class (STC) rating of 50 to 55. An STC rating is a measure of how much sound travels from one side of the wall to the other. In comparison, both double-stud and staggered stud wall types, which are more complicated to construct, typically only have STC ratings of 40-45.
The chart below displays how noise levels compare at each rating.
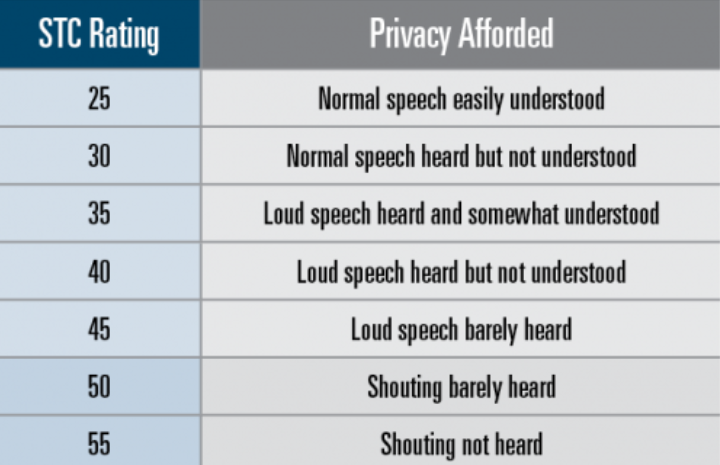
Source: Quieting: A Practical Guide to Noise Control
Safety and Durability
Multifamily buildings have several requirements regarding the spread of fire from one unit to another. There are several ways to include fire safety in projects, including firewall compartmentalizing and using fire-resistant materials. In general, 4-inch ICF walls achieve a 2-hour fire rating, 6-inch ICF walls achieve a 3- or 4-hour fire rating, and 8-inch and thicker ICF walls exceed a 4-hour fire rating.
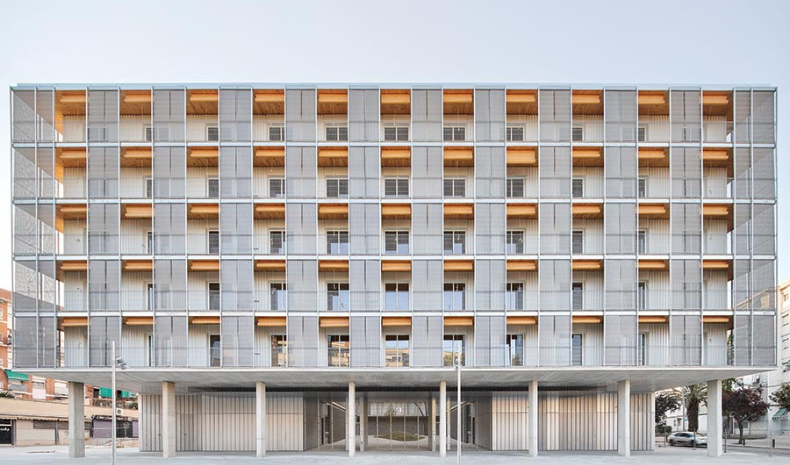
Photo Credit: Architectural Record
ICFs are also based on reinforced concrete, the building material choice for resisting extreme weather and natural disasters like earthquakes, high winds, and flooding. There have been multiple occurrences of concrete buildings surviving natural disasters while buildings made with other materials did not.
Return on Investment with Insulated Concrete Forms
Insulated concrete forms have been outperforming other materials with stable cost and many of the benefits listed above. Working with ICFs can help developers meet the needs and expectations of tenants, investors, and construction crews.
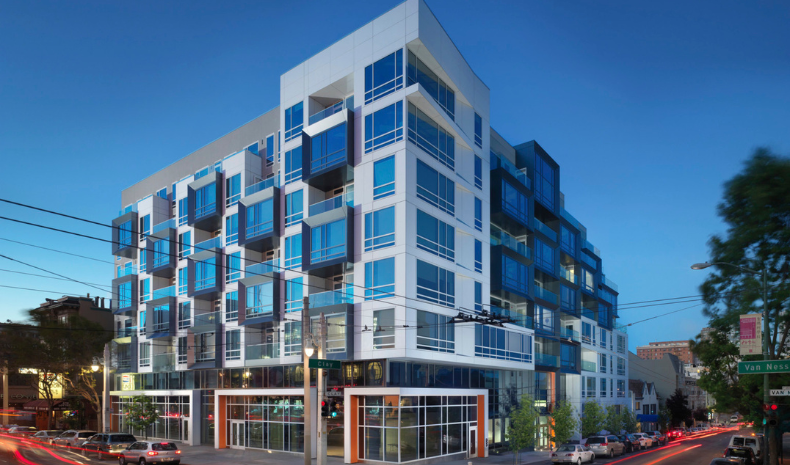
Photo Credit: DLR Group
In addition, insurance costs for non-combustible concrete constructions are significantly lower compared to combustible constructions. These savings can increase net income and give tenants a more affordable place to live.
Insulated Concrete Form Revit Content
If you're ready to explore ICF for your next BIM project, check out the Fox Blocks BIM Library on BIMsmith. Fox Blocks Insulating Concrete Form Wall Systems provide an extremely energy efficient building envelope offering superior strength, sound, air quality, and well-insulated walls.
 BIMsmith is a free cloud platform for architects, designers, and building professionals to research, select, and download building product data. Search, discover, compare, and download free Revit families on BIMsmith Market, or build complete, data-rich Revit wall, floor, ceiling, and roof systems faster with BIMsmith Forge.
BIMsmith is a free cloud platform for architects, designers, and building professionals to research, select, and download building product data. Search, discover, compare, and download free Revit families on BIMsmith Market, or build complete, data-rich Revit wall, floor, ceiling, and roof systems faster with BIMsmith Forge.


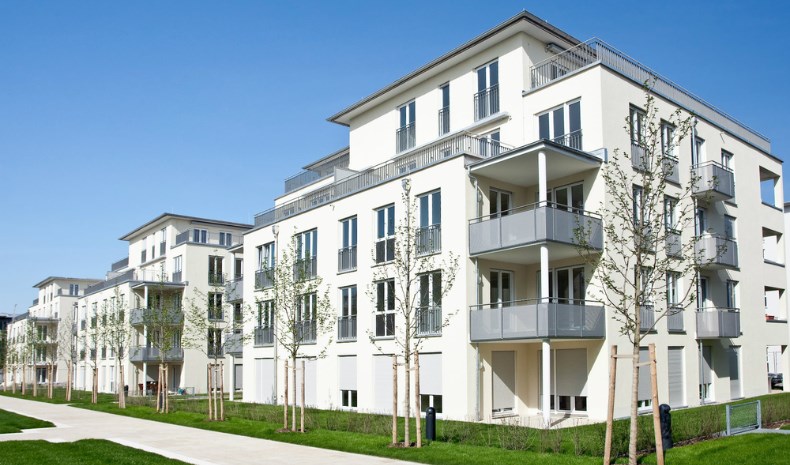

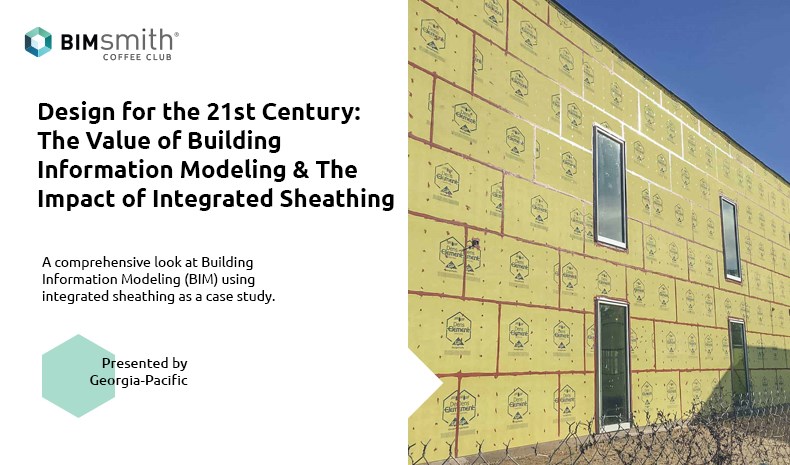


Comments