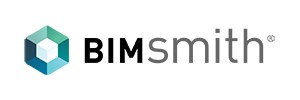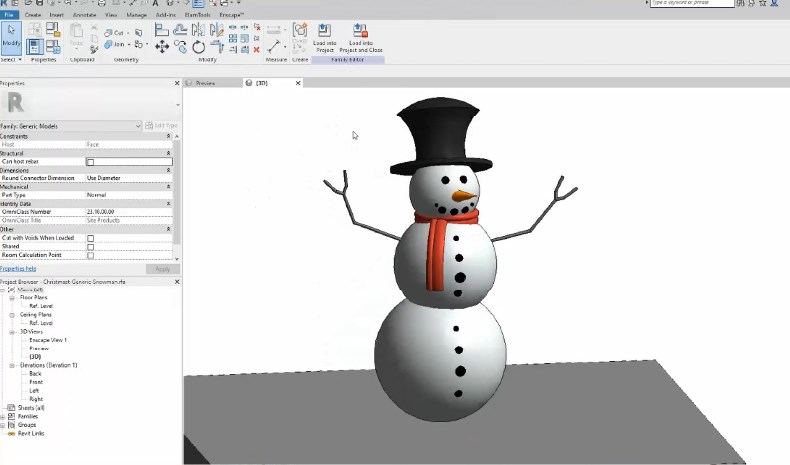Cold-Formed Steel Framing Connection Products: Specifying Tested Connection Products that Limit Liability – Presented By ClarkDietrich
Presented by ClarkDietrich – July 1, 2020 – 1:00pm ET/12:00pm CT– AIA 1 LU/HSW
DESCRIPTION
In this one hour course, you will learn how deflection clips are used to attach exterior curtain wall studs to a building structure, provide allowance for vertical building movement, the different types of support clips for rigid or positive attachment connections, understand various methods used to install different types of connectors, and properly interpret the allowable load tables for clips.
PROGRAM LEARNING OBJECTIVES
At the end of this course, participants should be able to:
- 1. How deflection clips are used to attach exterior curtain wall studs to a building structure
- 2. How to provide allowance for vertical building movement indpendent of the cold-formed steel framing
- 3. What types of support clips are used for rigid or positive attachment connections
- 4. Understand the various methods used to install different types of connectors.
- 5. Properly interpreting the allowable load tables for clips
Register below for this event.
New to BIMsmith Coffee Club?
Stuck at home? BIMsmith Coffee Club is bringing continuing education credits to wherever you are. Join the Club to receive weekly invitations to free virtual CEU sessions provided by building product manufacturers.
- – Get AIA CEU credit for each session
- – Join once, attend unlimited sessions
- – Completely virtual
- – Free now and forever
--
 BIMsmith is a free cloud platform for architects, designers, and building professionals to research, select, and download building product data. Search, discover, compare, and download free Revit families on BIMsmith Market, or build complete, data-rich Revit wall, floor, ceiling, and roof systems faster with BIMsmith Forge.
BIMsmith is a free cloud platform for architects, designers, and building professionals to research, select, and download building product data. Search, discover, compare, and download free Revit families on BIMsmith Market, or build complete, data-rich Revit wall, floor, ceiling, and roof systems faster with BIMsmith Forge.








Comments