Tacuri House is a project that invites you to live an experience—the experience of architecture.
Project Name: Tacuri House
Location: Nayon, Quito, Ecuador
Architecture Firm: Gabriel Rivera Arquitectos
Materials: Concrete, Glass, Wood
Built Area: 606.50 m2
Building Type: Residential/ Single-Family Home
Year of Completion: 2017
Photographer: Bicubik
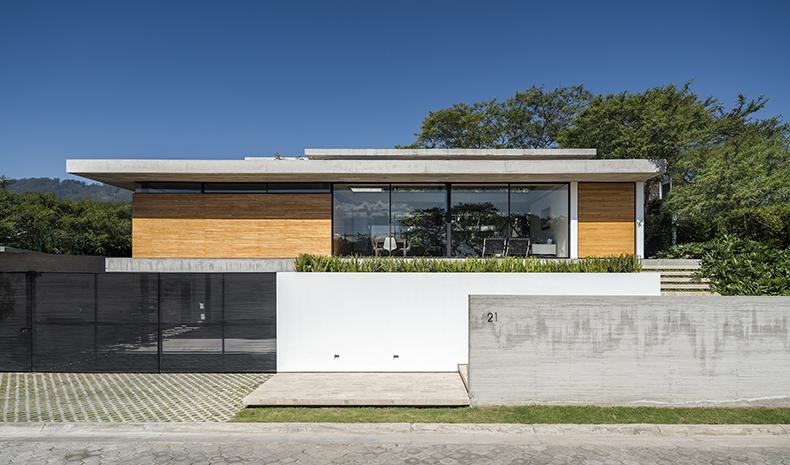
Tacuri is a place located in the Nayón area of the city of Quito. It is a fascinating place due to its microclimate, flora, fauna and exceptional view of the Cumbayá Valley. The Algarrobo tree, an endemic local species, grows all around.
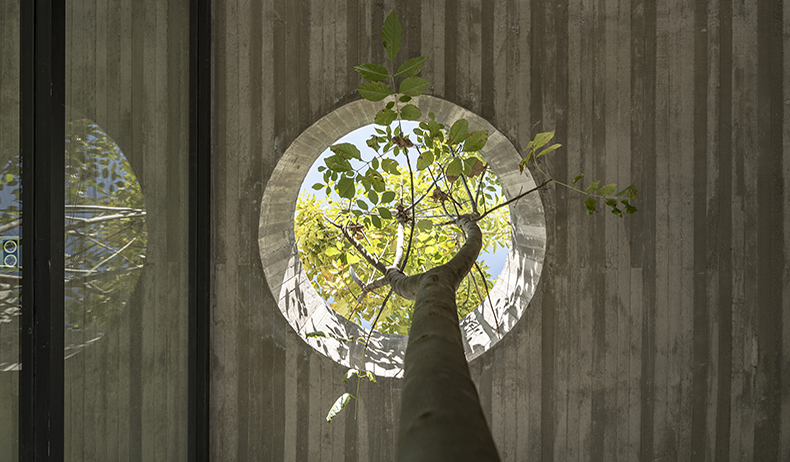
The trees attract so many singing birds that one can’t help but feel that they are a part of nature, despite the fact that Tacuri is just a few minutes away from urban activity. It is precisely in this site that the Tacuri House resides, and also from which it gets its name.
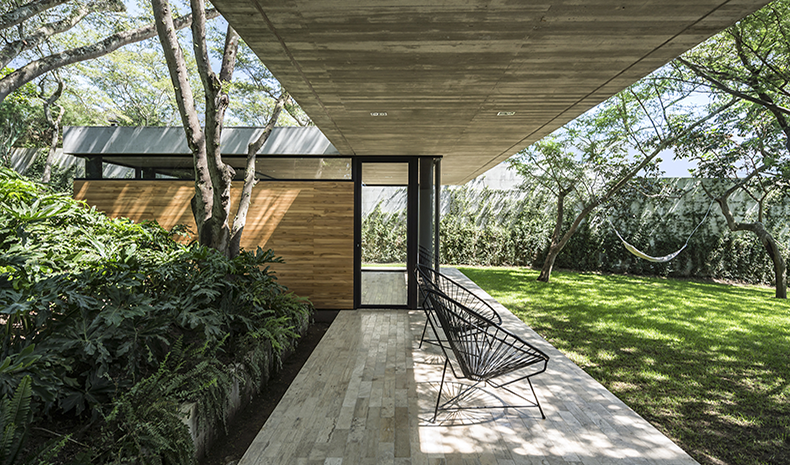
As a single-family house, it was designed with the purpose of creating a home. The product of substantial analysis, Tacuri House respects the natural environment of its lot and draws inspiration from the surrounding Algarrobo trees; giving place to the architectural concept: “living amongst the trees.”
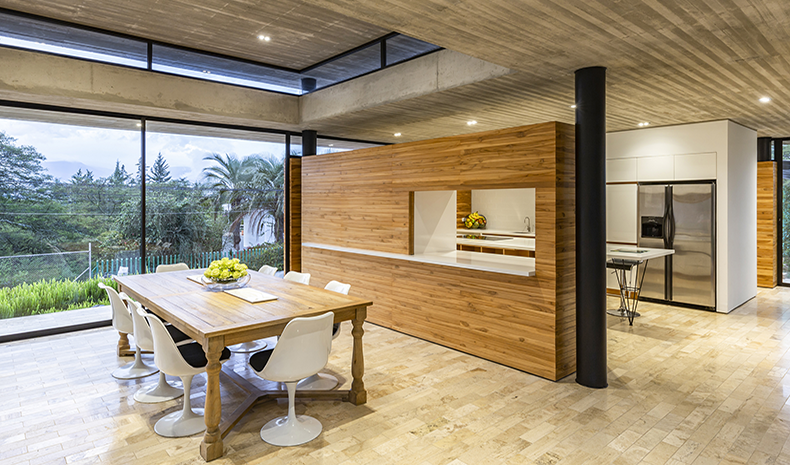
This concept materialized in the construction process through adapting to the natural topography and keeping all of the Algarrobos on site. The result is a timeless house that feels as if it has grown from nature itself.
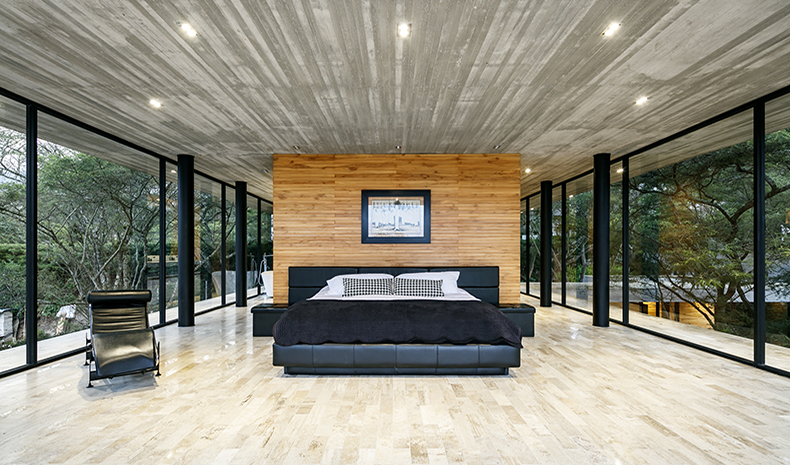
Tacuri House is distributed along the perimeter of the lot in three different features around the main courtyard. As a result, nature, which is another source of inspiration, is integrated into all spaces and connects the entire family.
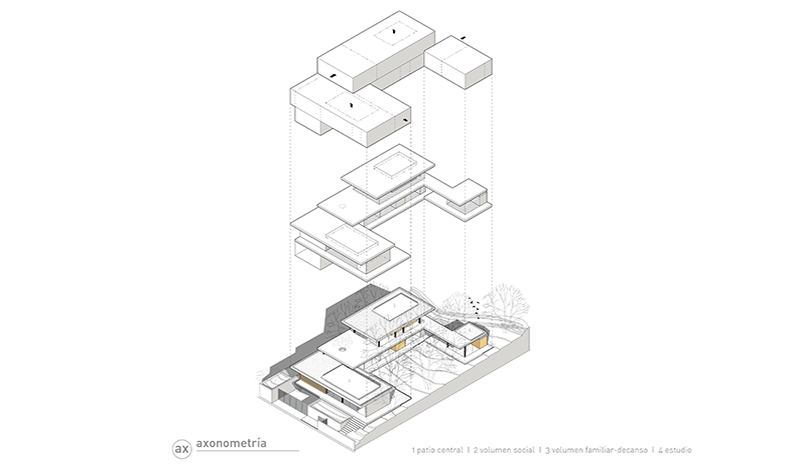
The first structure, located along the street, forms the front of the property and contains all the social spaces. A second structure, distributed in two floors and located perpendicular to the first one, consists of family and private spaces. Finally, the third building is a study that overlooks the main courtyard. These three structures are connected through a continuous exterior path that winds around the whole house.
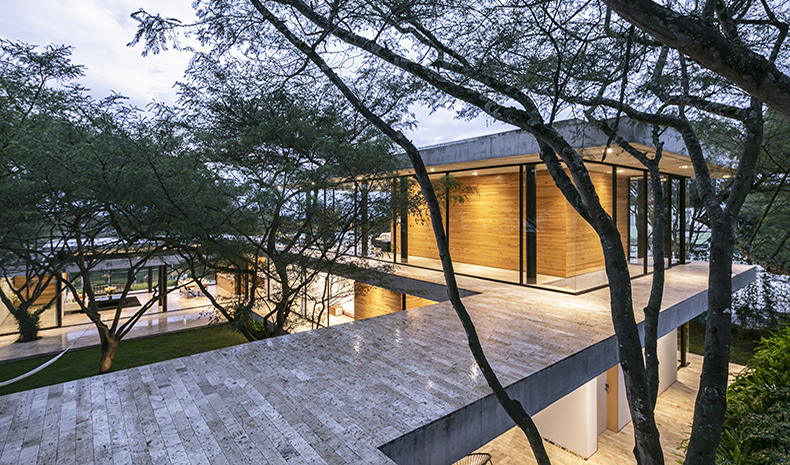
The concrete slabs resembling the trees’ foliage float and intersect one another, shaping the living spaces. The metallic columns, like tree trunks, hold the slabs together in a sophisticated adaptation to the natural topography. The glass, a significant factor in this project, serves to contain the interior spaces while maintaining a direct relationship to the natural surroundings. With the help of the wood lining on all the services, the house constantly keeps a comfortable temperature.
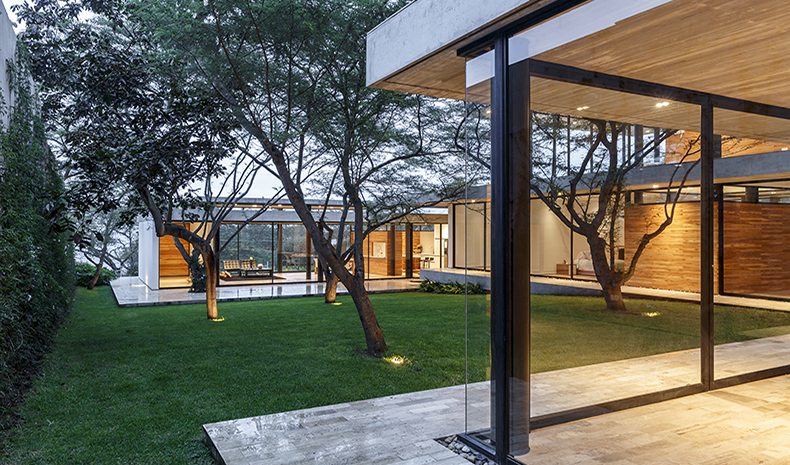
To learn more about this project or view other projects by Gabriel Rivera Arquitectos, visit Gabriel Rivera Arquitectos.
--
 BIMsmith is a free cloud platform for architects, designers, and building professionals to research, select, and download building product data. Search, discover, compare, and download free Revit families on BIMsmith Market, or build complete, data-rich Revit wall, floor, ceiling, and roof systems faster with BIMsmith Forge.
BIMsmith is a free cloud platform for architects, designers, and building professionals to research, select, and download building product data. Search, discover, compare, and download free Revit families on BIMsmith Market, or build complete, data-rich Revit wall, floor, ceiling, and roof systems faster with BIMsmith Forge.


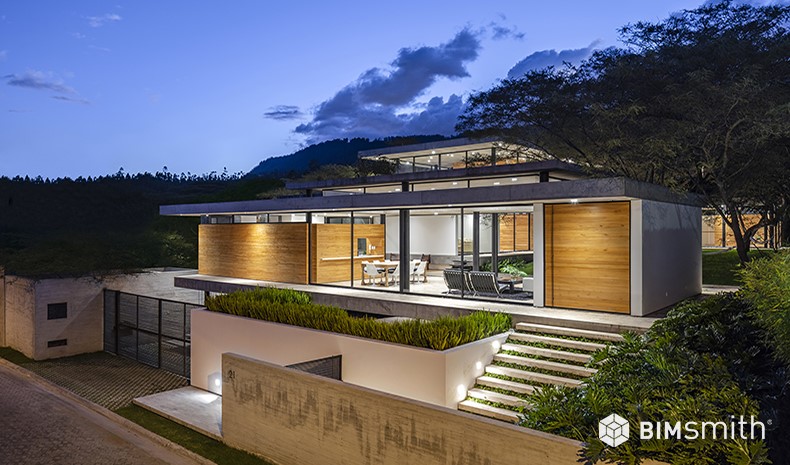



Comments