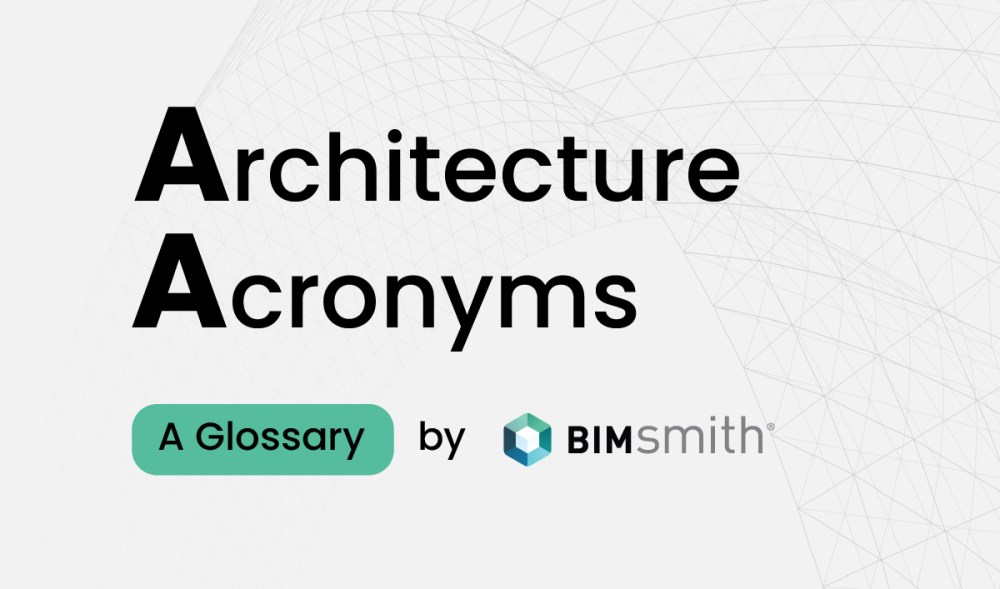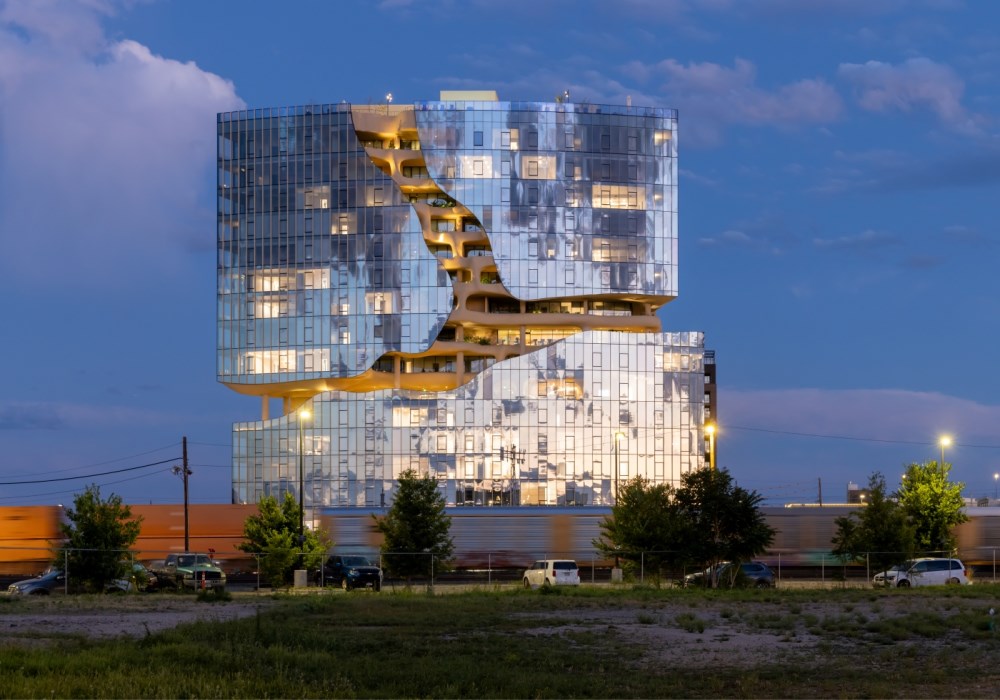TL;DR: A Debatably Necessary Glossary of the Top Architectural Acronyms in Existence
Welcome to the world of architecture, engineering, and construction (AEC) — a vibrant industry brimming with a multitude of acronyms that can make your head spin. From CAD (Computer-Aided Design) to BIM (Building Information Modeling), and from MEP (Mechanical, Electrical, and Plumbing) to LEED (Leadership in Energy and Environmental Design), these abbreviations form the backbone of communication within the AEC community.
We have pulled together a list from across the industry of the most common of these acronyms and what they mean. So, let's dive in and decode the alphabet soup that defines the world of architecture, engineering, and construction.
Did we miss any crucial acronyms? Drop us a comment and let us know if we've overlooked any of your favorites.
Top AEC Acronyms
The following architectural acronyms from around the industry are in alphabetical order.
ACI: American Concrete Institute
ADA: Americans with Disability Act
AEC: Architecture, Engineering and Construction
AGC: Associated General Contractors
AIA: American Institute of Architects
ALA: Association of Licensed Architects
ANSI: American National Standards Institute
APA: American Plywood Association
ARE: Architect Registration Examination
ASHRAE: American Society of Heating, Refrigerating, and Air Conditioning Engineers
ASID: American Society of Interior Designers
ASLA: American Society of Landscape Architects
ASME: American Society of Mechanical Engineers
ASTM: American Society for Testing and Materials
BIM: Building Information Modeling
BILT: Buildings, Infrastructure, Lifecycle, Technology. A national-level industry conference put on by DCBI.
BOCA: Building Officials and Code Administrators International
BOMA: Building Owners and Managers Association International
CAD: Computer Aided Design
CAM: Computer Aided Manufacturing
CBO: Certified Building Official
CCA: Construction Contract Administration
CD: Construction Documents
CFL: Compact Fluorescent Lamp
CGI: Computer Generated Imagery
CM: Construction Management / Manager
CSA: Canadian Standards Association
CSBA: Certified Sustainable Building Advisor
CSI: Construction Specification Institute
DCBI: Digital Built Environment Institute
DD: Design Development
DEMO: Demolish or Demolition
DIA: Diameter
DOE: Department Of Energy
DWG: Drawing
EIR: Environmental Impact Report
EIT: Engineer in Training
EPA: Environmental Protective Agency
Ext: exterior
FAIA: Fellow of the American Institute of Architects
FAR: Floor Area Ratio
GMP: Guaranteed Maximum Price
HEPA: High-Efficiency Particulate Air
HERS: High Energy Rating Scheme
HUD: Housing and Urban Development
HVAC: Heating, ventilation, and cooling systems
IAQ: Indoor Air Quality
IBC: International Building Code
ICBO: International Conference of Building Officials
ICC: International Code Council
IDP: Intern Dvpmt. Program
IEEE: Institute of Electrical and Electronics Engineers
IIDA: International Interior Design Association
Int: interior
IPD: Integrated Project Delivery
ISO: International Organization for Standards
LEED AP: LEED Accredited Professional
LEED: Leadership in Energy and Environment Design
LID: Low Impact Development
MEP: Mechanical, Electrical, Plumbing
MSDS: Material Safety Data Sheet
NAAB: The National Architectural Accrediting Board
NAHB: National Association of Home Builders
NAHBRC: NAHB Research Center
NCARB: National Council of Architectural Registration Boards
NEC: National Electrical Code
NeoCon: National Exposition of Contract Interior Furnishings
NFPA: National Fire Protection Association
NFRC: National Fenestration Rating Council
O&M: Operations & Maintenance
OSHA: Occupational Safety & Health Administration
PD: Pre Design
PE: Professional Engineer
PM: Project Manager
RA: Registered Architect
RFA: Revit Family File
RFB: Request For Bid
RFI: Request For Information
RFP: Request For Proposal
RVT: Revit Project File
RFQ: Request For Quote
SD: Schematic Design
SKB: Sketchup Component File
SKP: SketchUp Project File
SWPPP: Storm Water Pollution Prevention Plans
TI: Tenant Improvement
UBC: Uniform Building Code
UFC: Uniform Fire Code
UL: Underwriters Laboratories
USGBC: United States Green Building Council
VOC: Volatile Organic Compounds
--
 BIMsmith is a free cloud platform for architects, designers, and building professionals to research, select, and download building product data. Search, discover, compare, and download free Revit families on BIMsmith Market, or build complete, data-rich Revit wall, floor, ceiling, and roof systems faster with BIMsmith Forge.
BIMsmith is a free cloud platform for architects, designers, and building professionals to research, select, and download building product data. Search, discover, compare, and download free Revit families on BIMsmith Market, or build complete, data-rich Revit wall, floor, ceiling, and roof systems faster with BIMsmith Forge.






Comments