- Project Name: Still Kinetic
- Architect: MJMDA Architects
- Location: Malta
- Photography: MJMDA Architects
Detached Villa by MJMDA Architects
This fully detached villa is designed to be a property of both the present and the future. MJMDA worked to create an integrated design icon that is able to be fully connected to the mobile devices and vehicles that we use every day. The project is somewhat of a cross between a docking station and a metaphorical spaceship. A sleek mass floats atop the lower levels as a symbol of permanence. Yet, it is simultaneously Still Kinetic as it whirls upwards to the cosmos.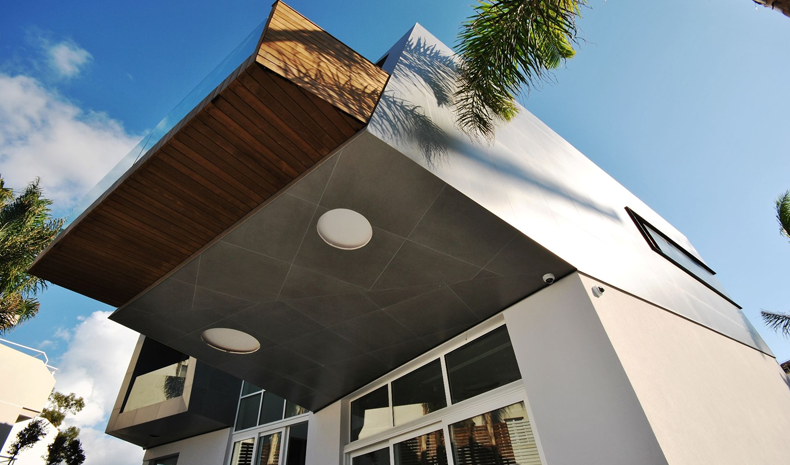
It’s the same person that can experience high-end mobility in an ultimate driving machine that can live in the mobility of an ultimate living machine on our planet suspended in the cosmos.
BMW’s vehicular design and manufacturing processes require integration. MJMDA’s core approach to architectural design also requires integration.
The conceptual design direction of the MJMDA’s Still Kinetic prototype aims to embody the common ground from the vehicular and architectural world and take on the user from the minute he leaves his vehicle into his home. The personalized experience within the vehicle will seamlessly continue within the house. Stepping out of your car will not mean the inclusive and all-encompassing consideration of the user’s needs is forgotten.
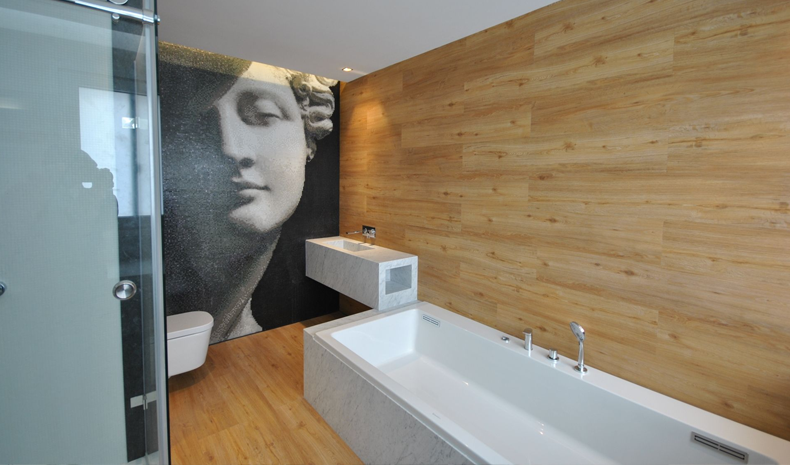
The Still Kinetic home receives the driver and vehicle in a concrete space with a cavernous feel. This space is apparently rooted to the earth. Landscaping, outdoor spaces, and this enclosure then grow into a rising concrete tunnel attempting to open up to the cosmic world. Both the earth and the cosmic surroundings are constant reminders of the presence of greater natural elements. The tunnel becomes our reality’s ethic.
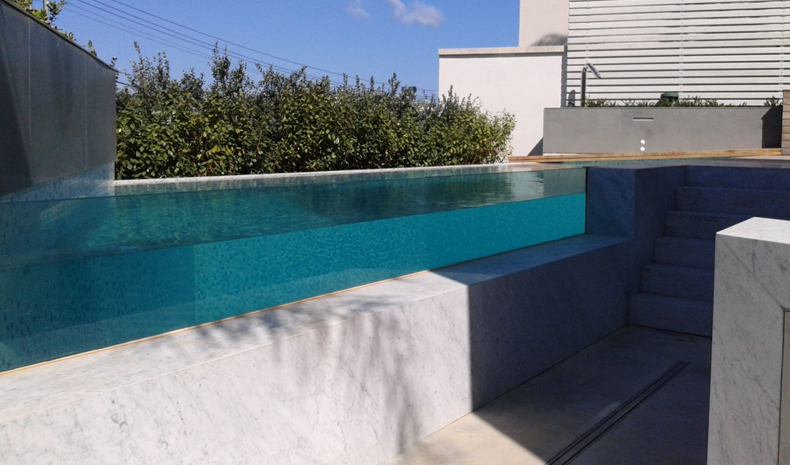
Whilst in the living and gastronomical spaces, the users are constantly exposed to the outdoor landscaping and vegetation. This reminds them of their earthly roots. Seamless functional yet aesthetical masses constantly reflect the BMW core design values. These same values extend to the sleeping spaces. Each individual component, such as the kitchen sink, preparation space, retractable drain, etc., was designed with an integrated mindset.
About MJMDA Architects
Founded in 2003, MJMDA has consistently succeeded in committing to and delivering user-relevant and user-enhancing architectural solutions.
To learn more about this project or view other projects by MJMDA Architects, visit MJMDA.
Submit Your Own Project to Be Featured
Have a recent architecture or interior design project to be featured on BIMsmith? Submit it here.
 BIMsmith is a free cloud platform for architects, designers, and building professionals to research, select, and download building product data. Search, discover, compare, and download free Revit families on BIMsmith Market, or build complete, data-rich Revit wall, floor, ceiling, and roof systems faster with BIMsmith Forge.
BIMsmith is a free cloud platform for architects, designers, and building professionals to research, select, and download building product data. Search, discover, compare, and download free Revit families on BIMsmith Market, or build complete, data-rich Revit wall, floor, ceiling, and roof systems faster with BIMsmith Forge.


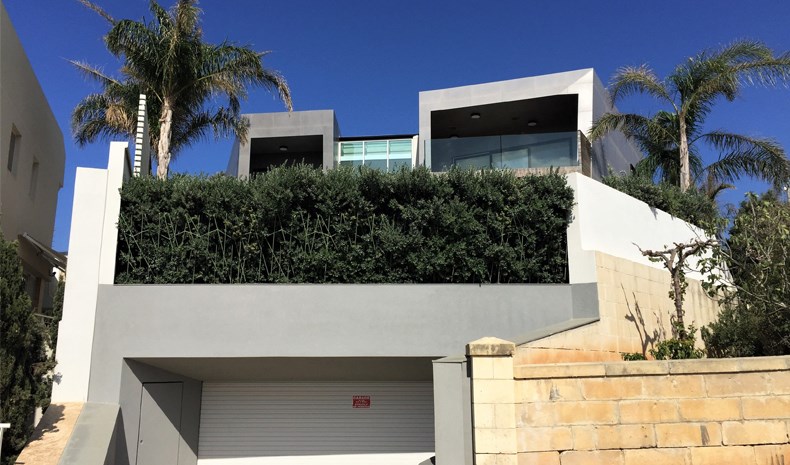
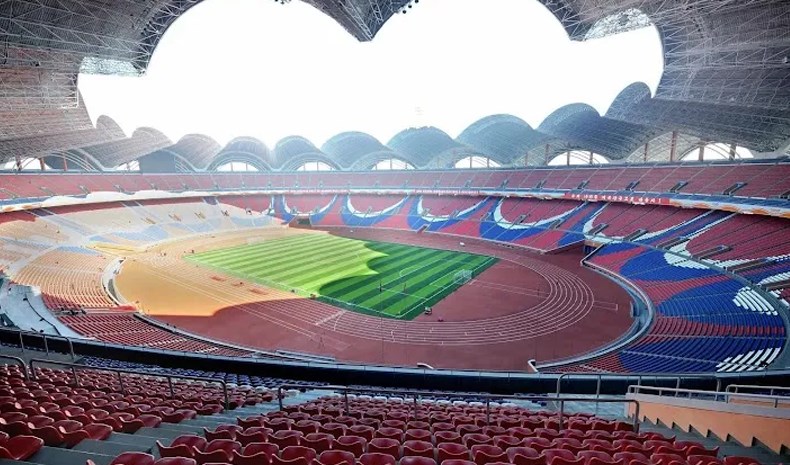


Comments