The Seema Gujral Flagship Store is made up on 7,500 square feet of ground floor space, and 1,500 square feet on the mezzanine floor. Upon entering, visitors are greeted by a classic space with clean lines, a double-height ceiling and black and white elements. A brass sculptural wall feature is the only exception, and hints at the various decadent designs throughout the rest of the building.
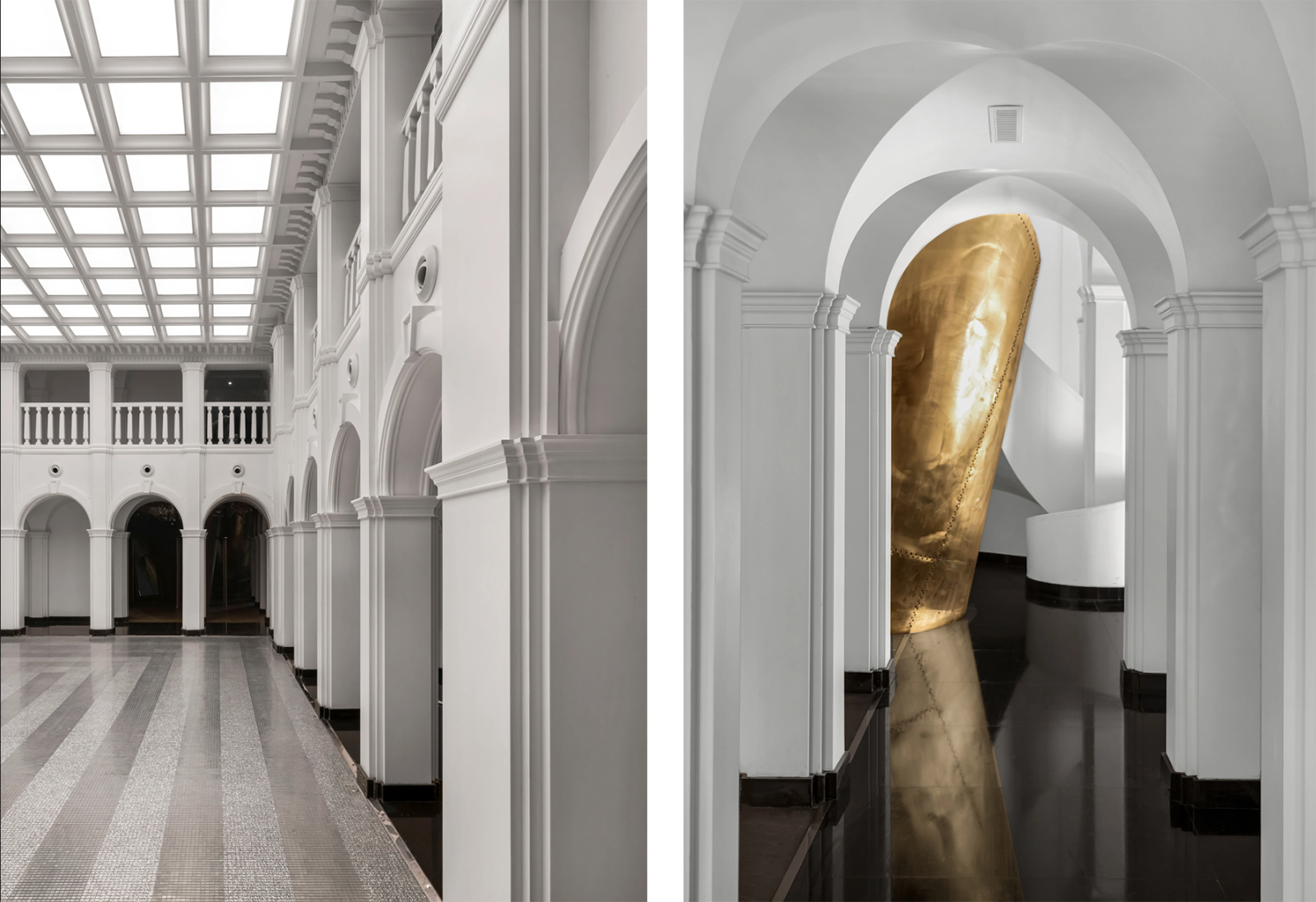
Architects: Studio Renesa
Client: Seema Gujral
Location: New Delhi, India
Size: 9,000 square feet
Construction Year: 2024
Photography: Avesh Gaur
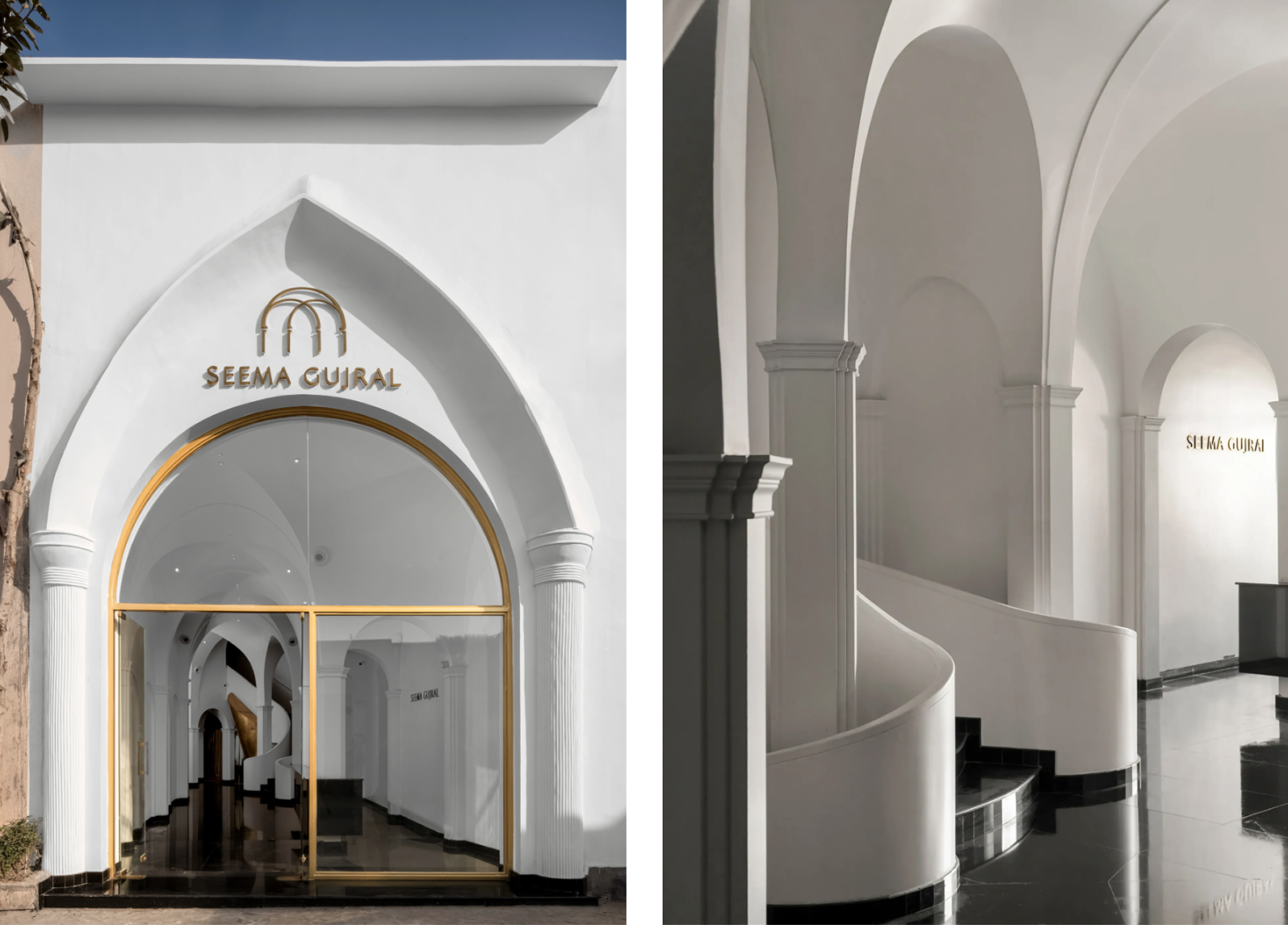
The client envisioned a space in line with her own designs: combining traditional and modern elements. On a mission to redefine Indian couture, Seema Gujral describes her work as “luxurious, meticulously crafted, and unabashedly fun”. Studio Renesa fully embraced this, and the aesthetic of their design can be described as ‘quiet luxury’.
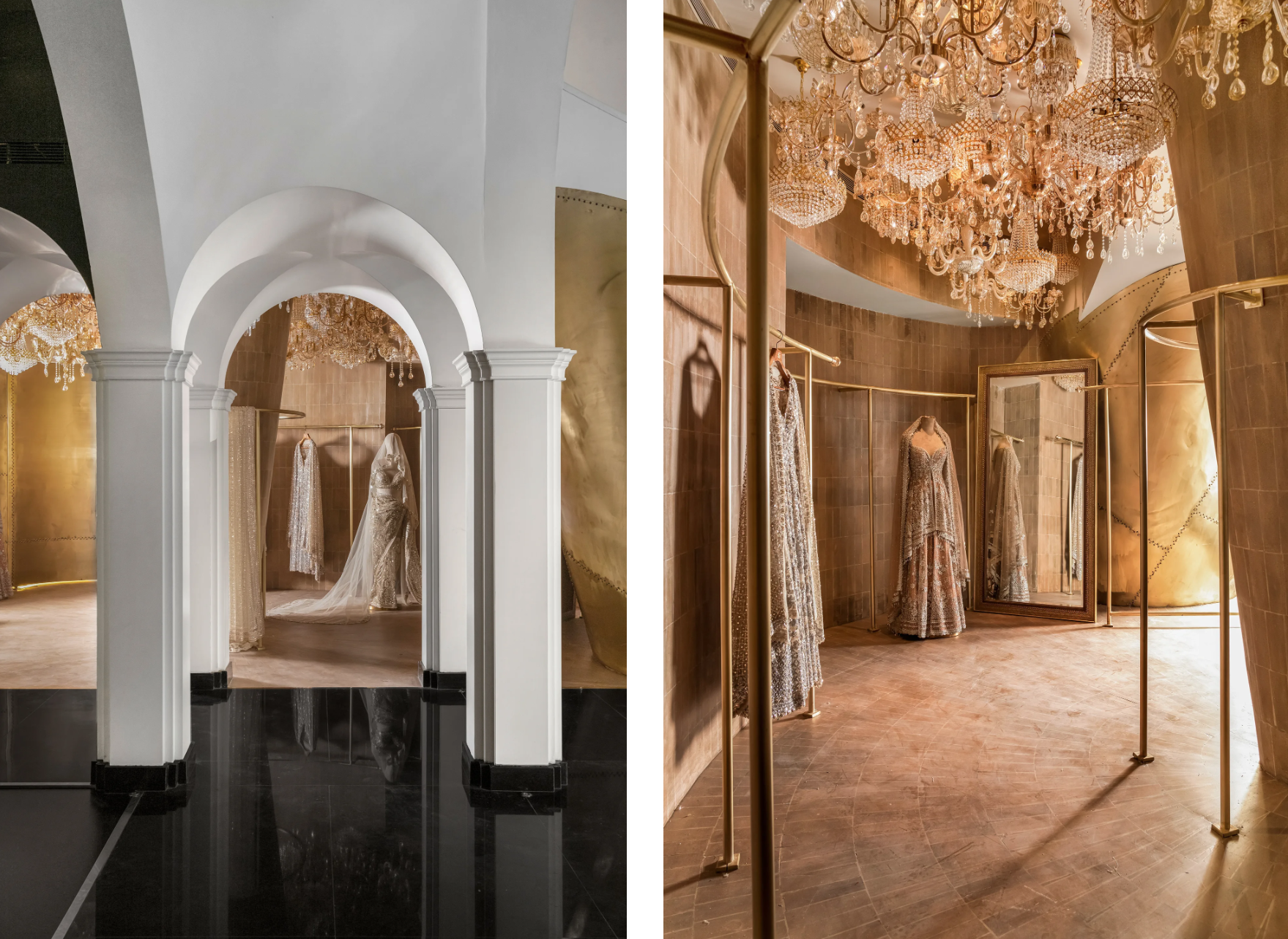
Studio Renesa focused the design of the internal courtyard on minimalism and elegance, increasing the impact of the more elaborate decadent spaces. These sections are each inspired by the garments on display. For example, the saree section uses earthy elements, while the cocktail section goes for an avant-garde look with the use of metallic sheets.
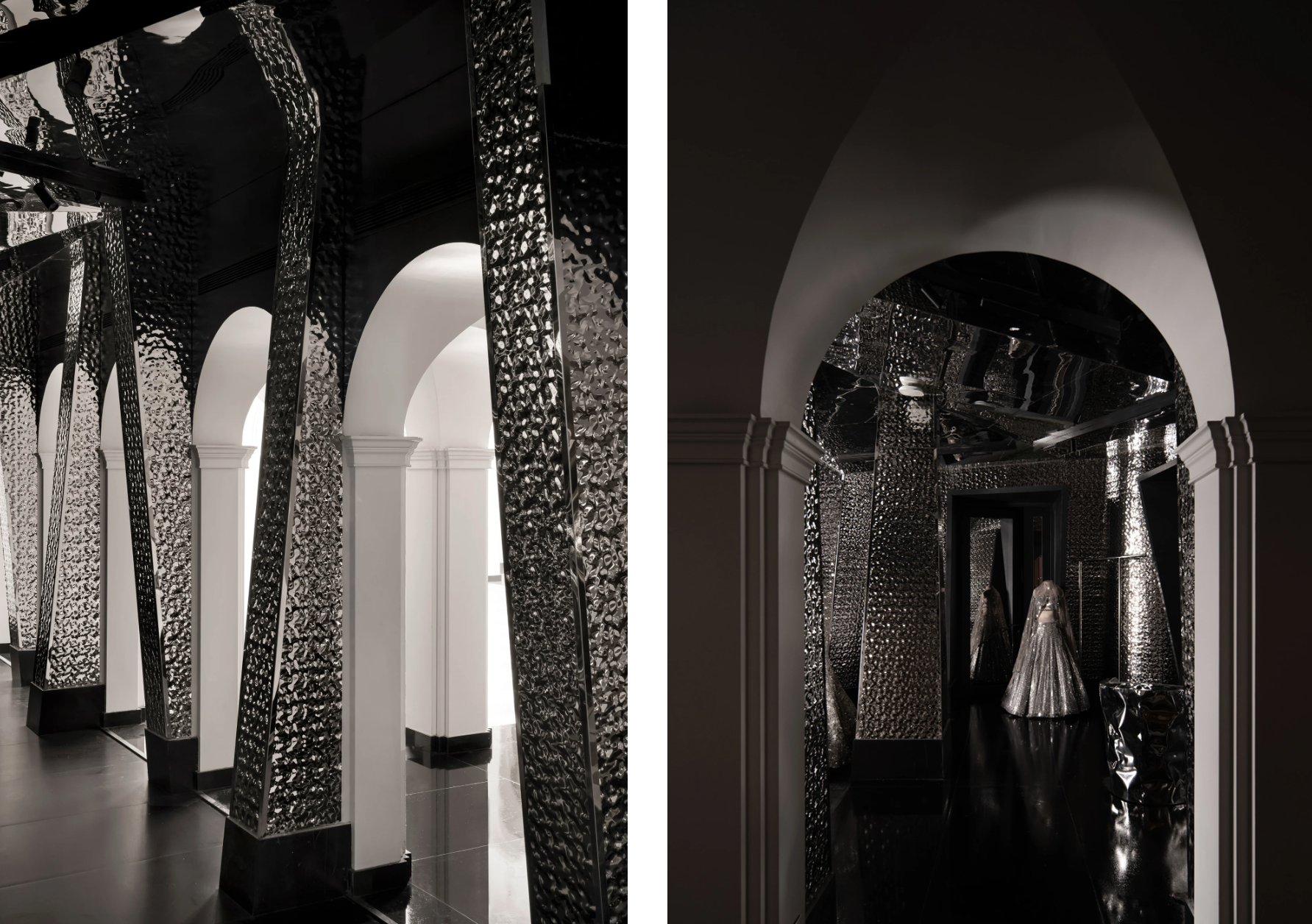
To learn more about this project or view other projects by Studio Renesa, visit their website.
--
 BIMsmith is the leading free cloud platform for architects, designers, and building professionals to research, select, and download building product data. Search, discover, compare, and download free Revit families on BIMsmith Market, or build complete, data-rich Revit wall, floor, ceiling, and roof systems faster with the BIMsmith Forge Revit configurator.
BIMsmith is the leading free cloud platform for architects, designers, and building professionals to research, select, and download building product data. Search, discover, compare, and download free Revit families on BIMsmith Market, or build complete, data-rich Revit wall, floor, ceiling, and roof systems faster with the BIMsmith Forge Revit configurator.


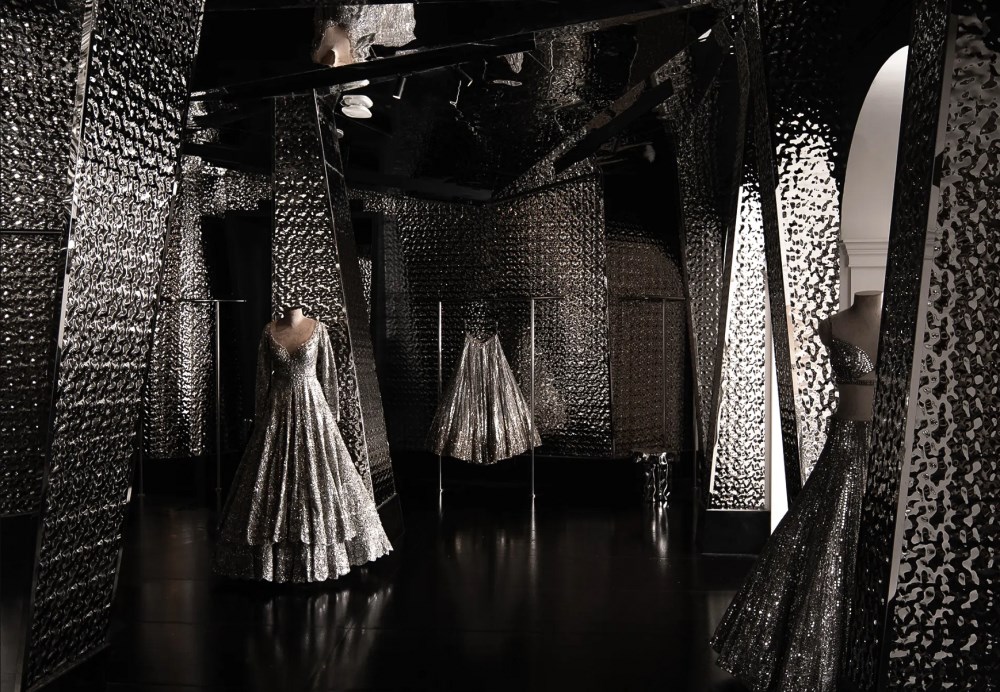


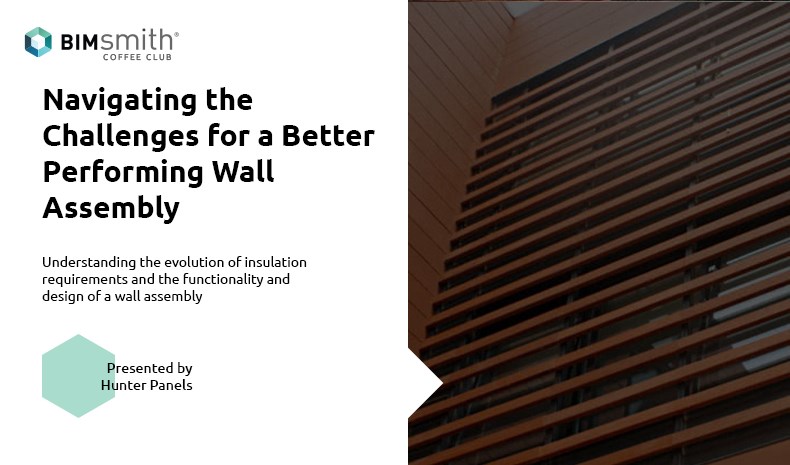
Comments