Adaptive reuse has become a cornerstone of sustainable architecture, blending historical preservation with innovative design to give old buildings new purpose. It breathes new life into buildings that might otherwise face demolition. For architects, this practice offers a unique challenge: respecting a building’s historical and cultural significance while reimagining its functionality for contemporary needs.
In addition to preserving embodied carbon and reducing construction waste, adaptive reuse allows architects to engage deeply with a site’s history, materials, and character. This process not only conserves resources but also creates spaces that are inherently rich in narrative and identity. As the demand for sustainable and context-sensitive design grows, adaptive reuse is a powerful tool for shaping the built environment’s future.
Here are five standout examples where architects honored the past while designing for the future.
1. The High Line by James Corner Field Operations, Diller Scofidio + Renfro and Piet Oudolf - New York City, New York
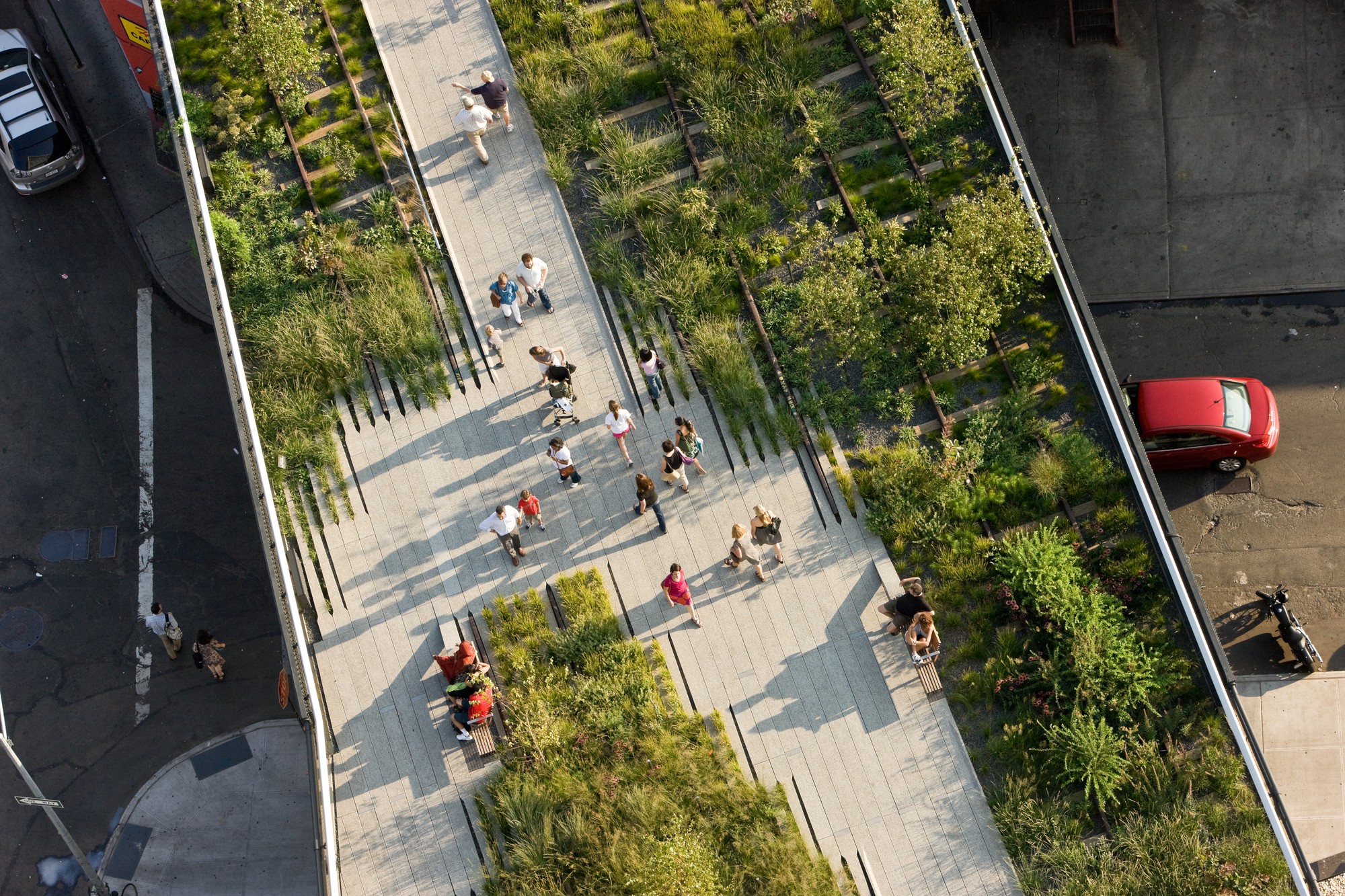 Image Credit: Iwan Baan
Image Credit: Iwan Baan
Originally an elevated freight rail line built in 1934, the High Line is now one of Manhattan’s most iconic public parks. After lying dormant for decades, the rail line was slated for demolition until local activists pushed for its preservation. Landscape architects James Corner Field Operations transformed the structure into a linear park alongside architecture firm Diller Scofidio + Renfro and garden designer Piet Oudolf.
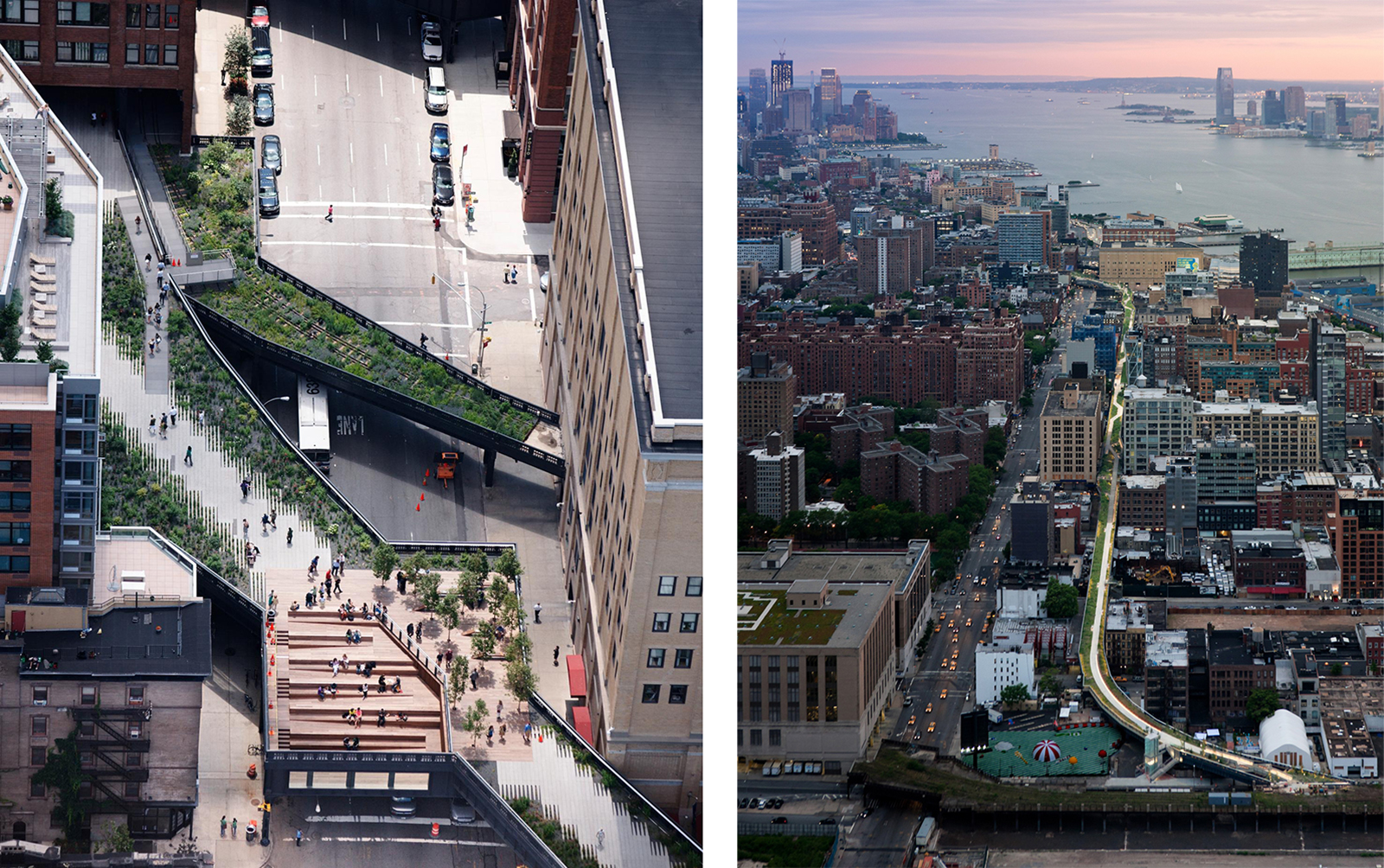 Image Credits: Cameron Davidson and Iwan Baan
Image Credits: Cameron Davidson and Iwan Baan
The design retains many of the original rail tracks, integrating them with native plantings, walkways, and seating areas. This clever interplay between past and present celebrates the industrial history of the space while creating a unique public realm. The park stretches 1.45 miles through the city, offering visitors a chance to experience urban nature while enjoying striking views of Manhattan’s architecture.
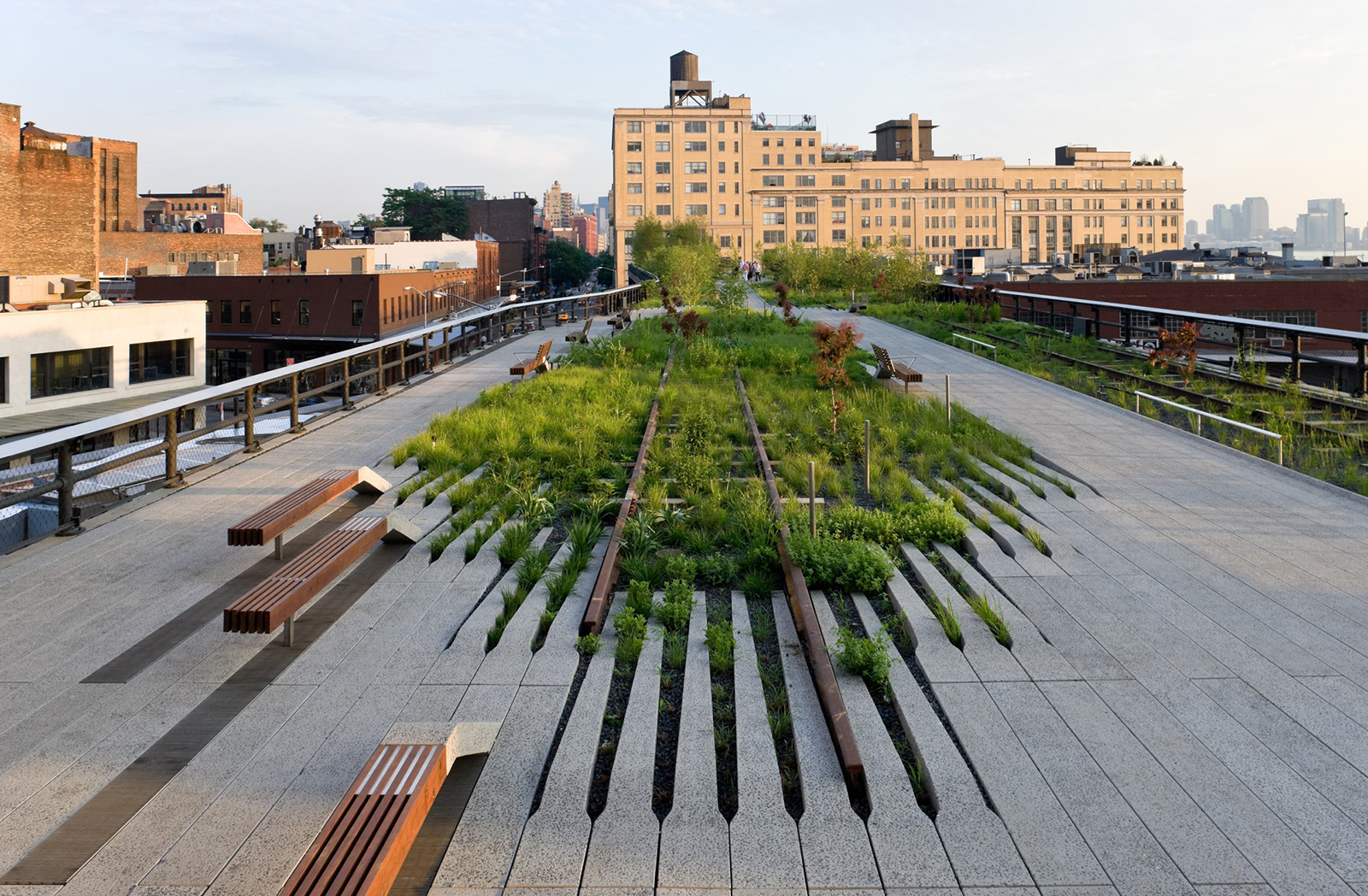 Image Credit: Iwan Baan
Image Credit: Iwan Baan
By preserving and adapting the infrastructure, the High Line has become a model for urban regeneration projects around the world. Commissioned in 2000, the park was fully complete in 2019 and cost approximately $153 million. It now welcomes over 8 million visitors a year.
2. Cook County Hospital by SOM - Chicago, Illinois
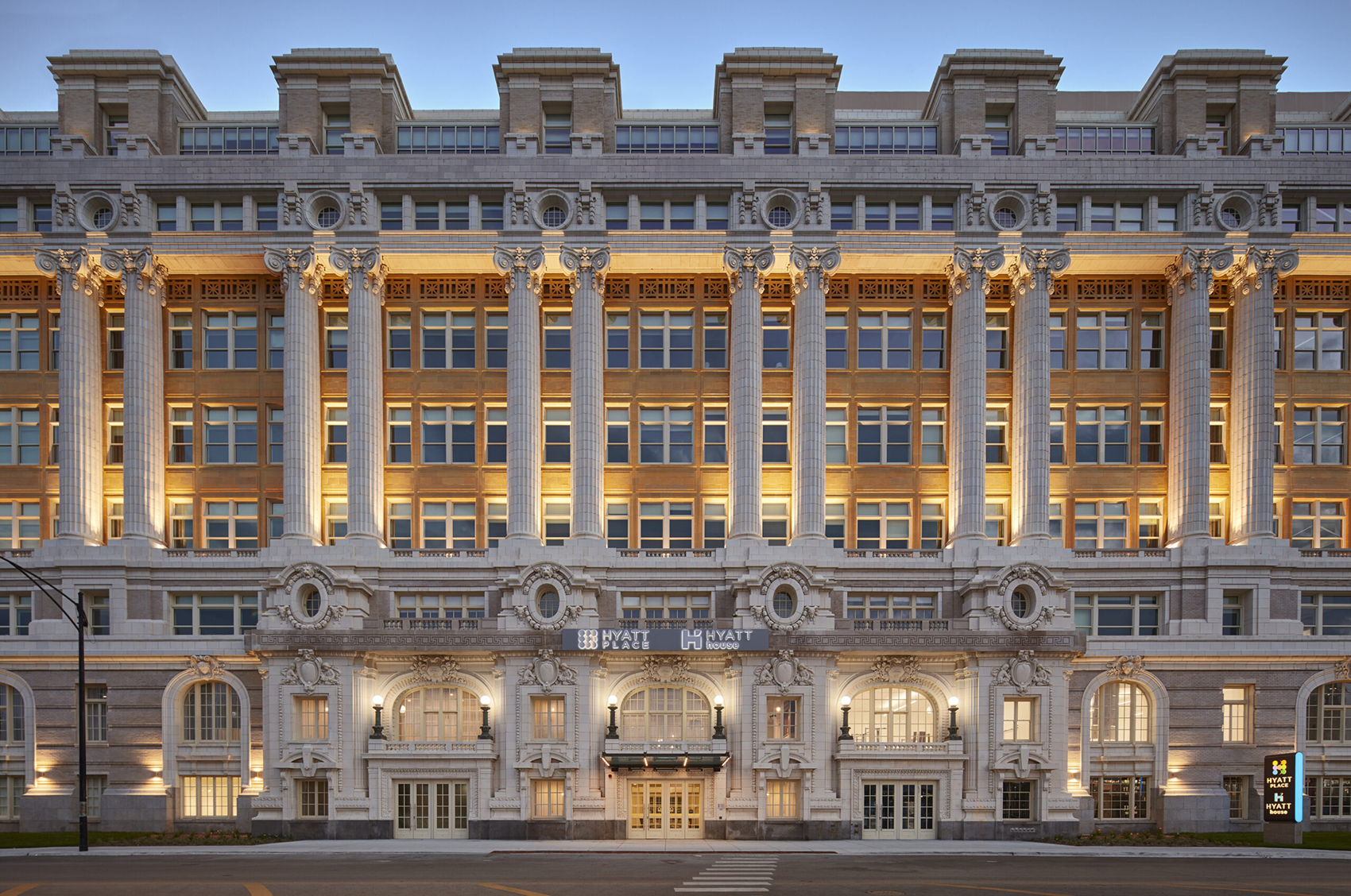 Image Credit: Dave Burk
Image Credit: Dave Burk
Cook County Hospital, a historic Beaux-Arts building constructed in 1914, stood vacant for nearly two decades before being revitalized as a mixed-use development. The ambitious adaptive reuse project, completed in 2020, transformed the former public hospital into a vibrant hub that includes a 210-room hotel, food hall, and medical offices.
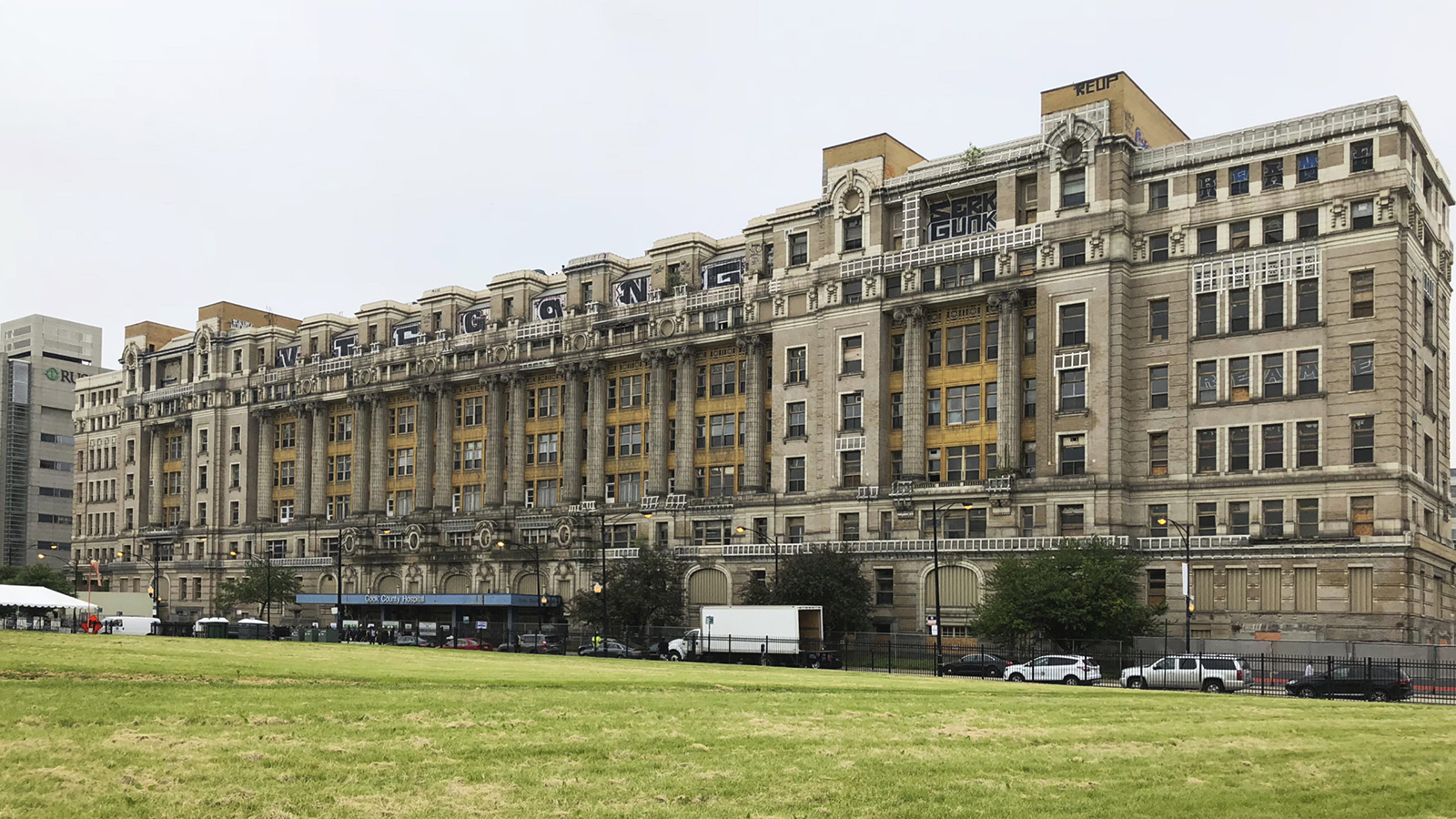 Image Credit: SOM
Image Credit: SOM
Led by SOM (Skidmore, Owings & Merrill), the project aimed to honor the hospital’s architectural significance while adapting it for modern use. The project spanned 345,000 square feet and cost $140 million. The restoration preserved the building’s iconic terra-cotta façade, grand staircases and intricate moldings, showcasing its historical character.
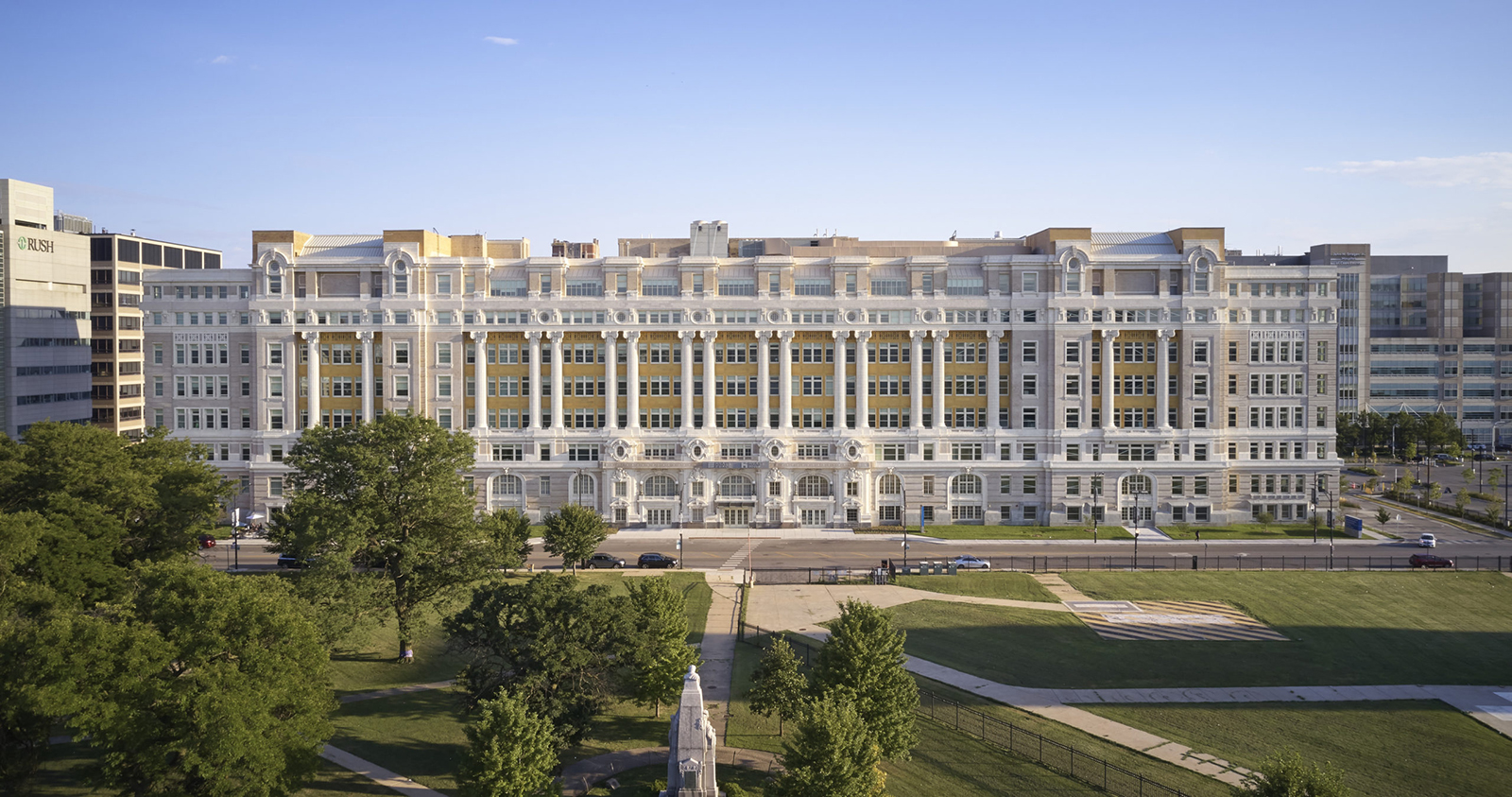 Image Credit: Dave Burk
Image Credit: Dave Burk
Modern amenities and sustainable design practices were seamlessly integrated to create a functional and appealing space. The revitalized Cook County Hospital now serves as a cornerstone of Chicago’s Illinois Medical District, blending history with progress and demonstrating the transformative power of adaptive reuse.
3. The Armory by GBD Architects - Portland, Oregon
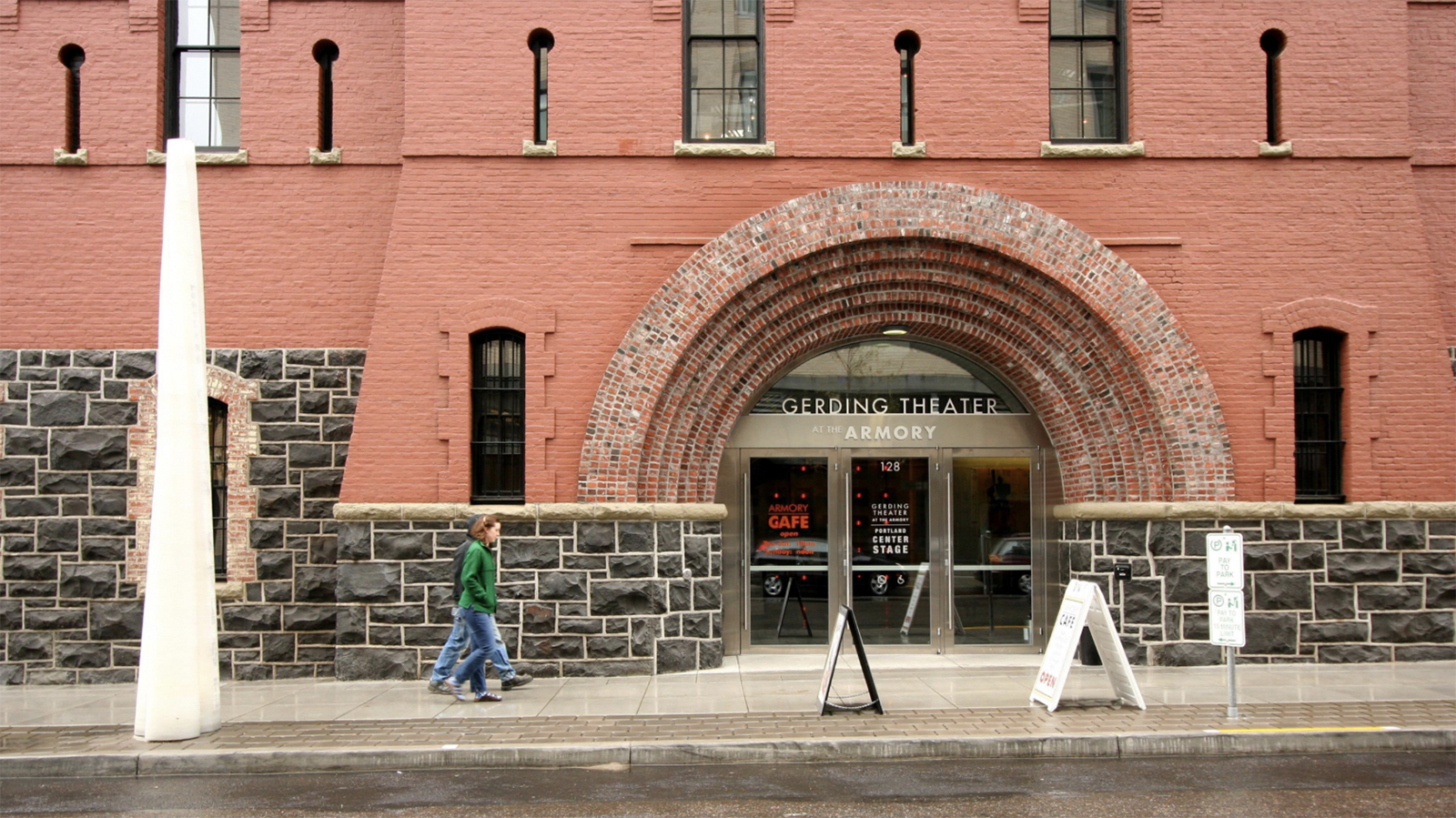 Image Credit: www.gbdarchitects.com
Image Credit: www.gbdarchitects.com
The Gerding Theater at the Armory is a prime example of adaptive reuse that combines sustainability with historic preservation. Built in 1891 as a National Guard training facility, the building was repurposed into a 590-seat theater in 2006. The project was spearheaded by GBD Architects, who were tasked with maintaining the Armory’s rich history while transforming it into a state-of-the-art performance venue. The renovation cost just over $36 million.
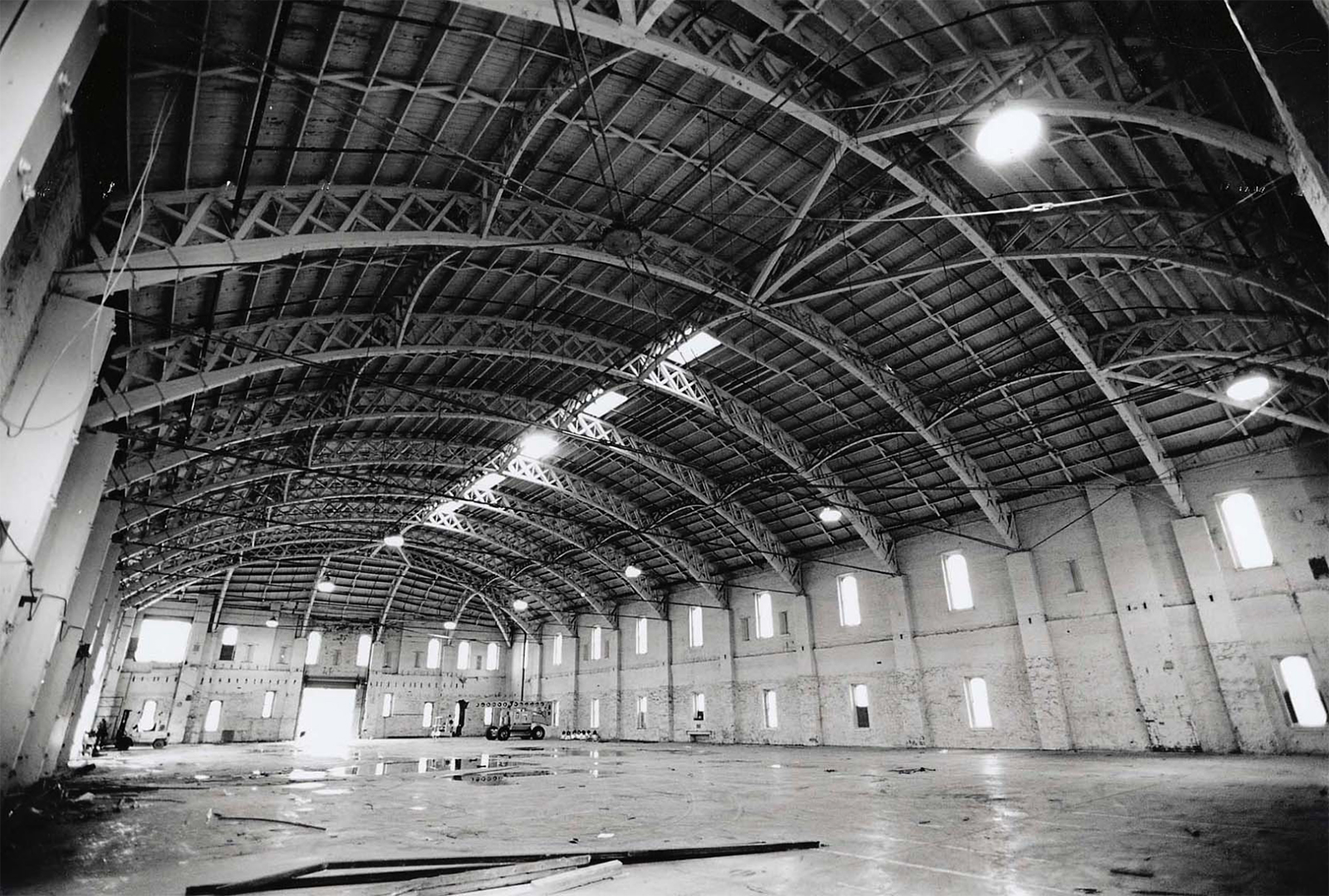 Image Credit: www.gbdarchitects.com
Image Credit: www.gbdarchitects.com
The team preserved the building’s original brick façade, timber framing, and iron trusses, blending these historical elements with contemporary design. Significant efforts were made to incorporate energy-efficient systems, such as natural ventilation and water-saving fixtures. This helped the Armory to become the first historic building on the National Register of Historic Places to achieve LEED Platinum certification.
 Image Credit: www.gbdarchitects.com
Image Credit: www.gbdarchitects.com
Today, the Armory serves as a cultural landmark and a hub for artistic expression in Portland, demonstrating how adaptive reuse can breathe new life into historical structures while promoting environmental stewardship.
4. Ponce City Market by Jamestown Properties - Atlanta, Georgia
 Image Credit: www.jamestownlp.com
Image Credit: www.jamestownlp.com
Once a Sears, Roebuck & Co. distribution center, Ponce City Market opened on August 25, 2014 and is now a bustling mixed-use development featuring shops, restaurants, offices, and residential units. The original structure was built in 1926 and underwent a meticulous transformation led by Jamestown Properties.
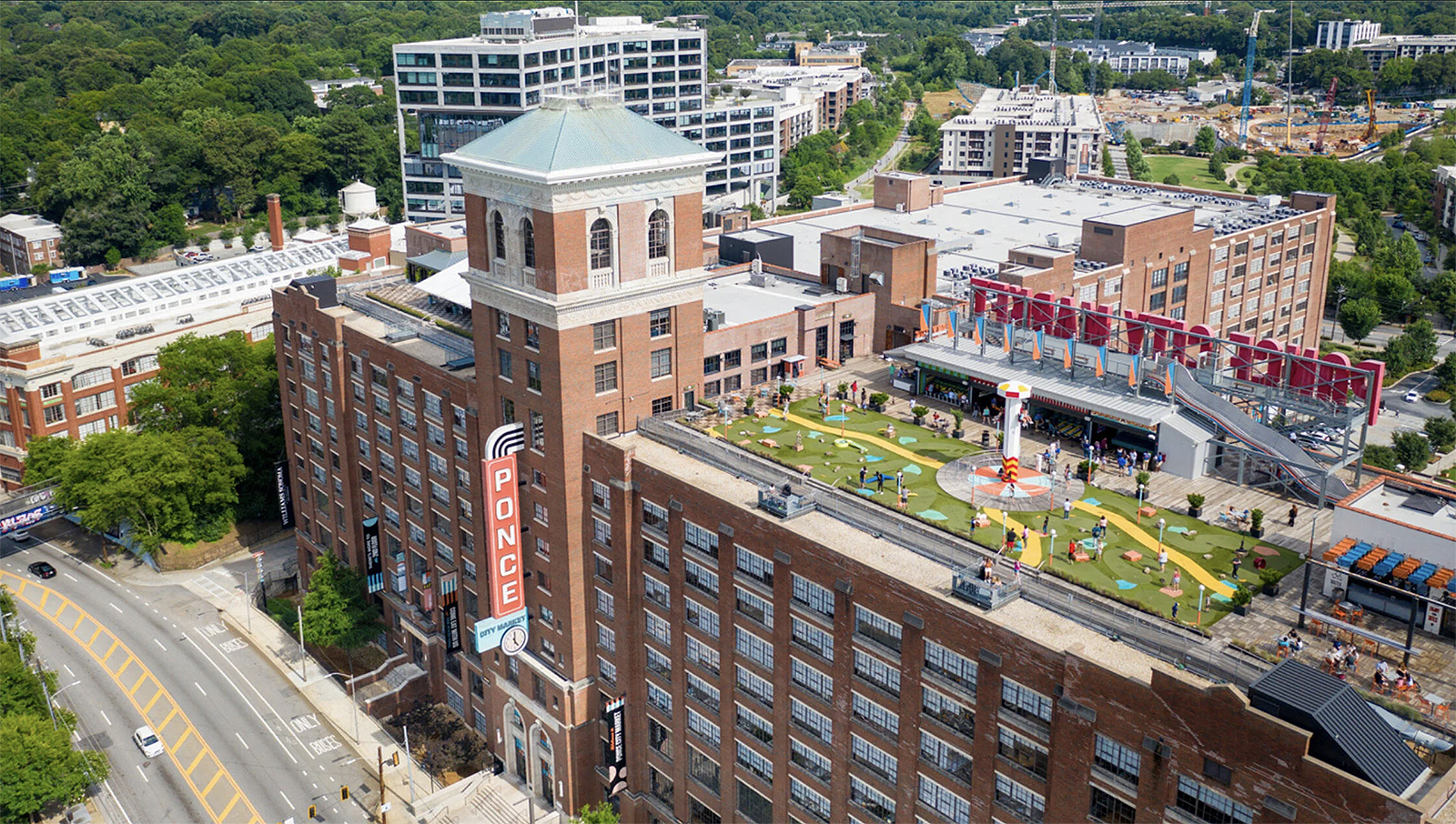 Image Credit: www.jamestownlp.com
Image Credit: www.jamestownlp.com
The ambitious $200 million renovation project sought to preserve the building’s industrial character while adapting it for modern urban living. It encompasses over 2.1 million square feet of mixed-use space, including 250 residential units. Key features of the historical building, such as industrial windows, exposed brick walls, and high ceilings, were carefully restored to maintain the building’s historic charm. In addition to preserving its architectural integrity, the development prioritized sustainability, incorporating energy-efficient technologies and promoting walkability within the community.
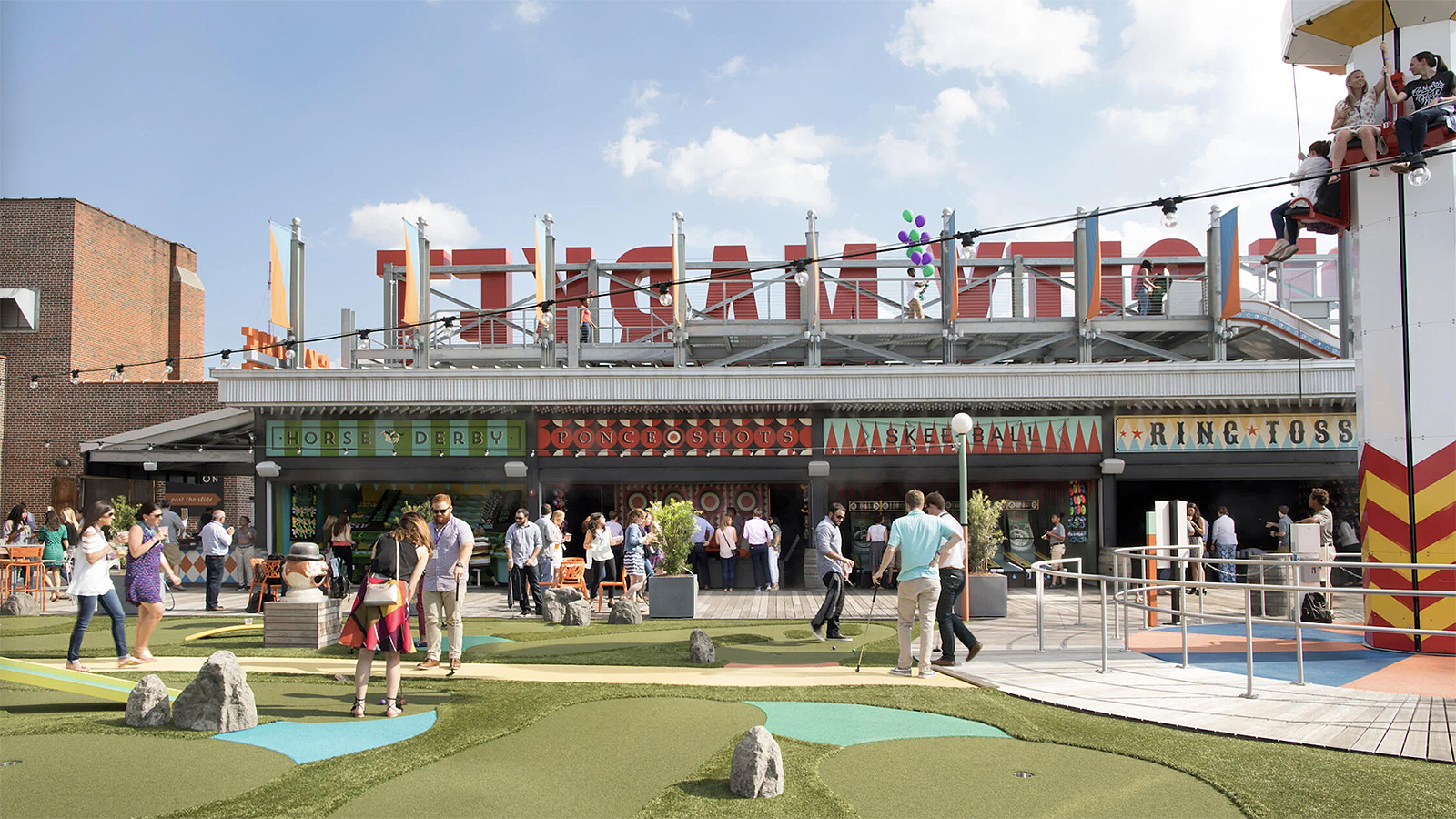 Image Credit: www.jamestownlp.com
Image Credit: www.jamestownlp.com
Ponce City Market has since become a vibrant gathering place, helped by its direct access to the Atlanta BeltLine. It celebrates Atlanta’s history while supporting its future growth, attracting locals and visitors alike with its unique blend of old and new.
5. The Boston Public Library’s Johnson Building by William Rawn Associates - Boston, Massachusetts
 Image Credit: Bruce T. Martin
Image Credit: Bruce T. Martin
While not a complete adaptive reuse project, the 2016 renovation of the Boston Public Library’s Johnson Building illustrates how thoughtful redesign can breathe new life into a mid-century landmark. Originally designed by Philip Johnson in 1972, the building’s imposing Brutalist design was softened by architects at William Rawn Associates to better serve the public.
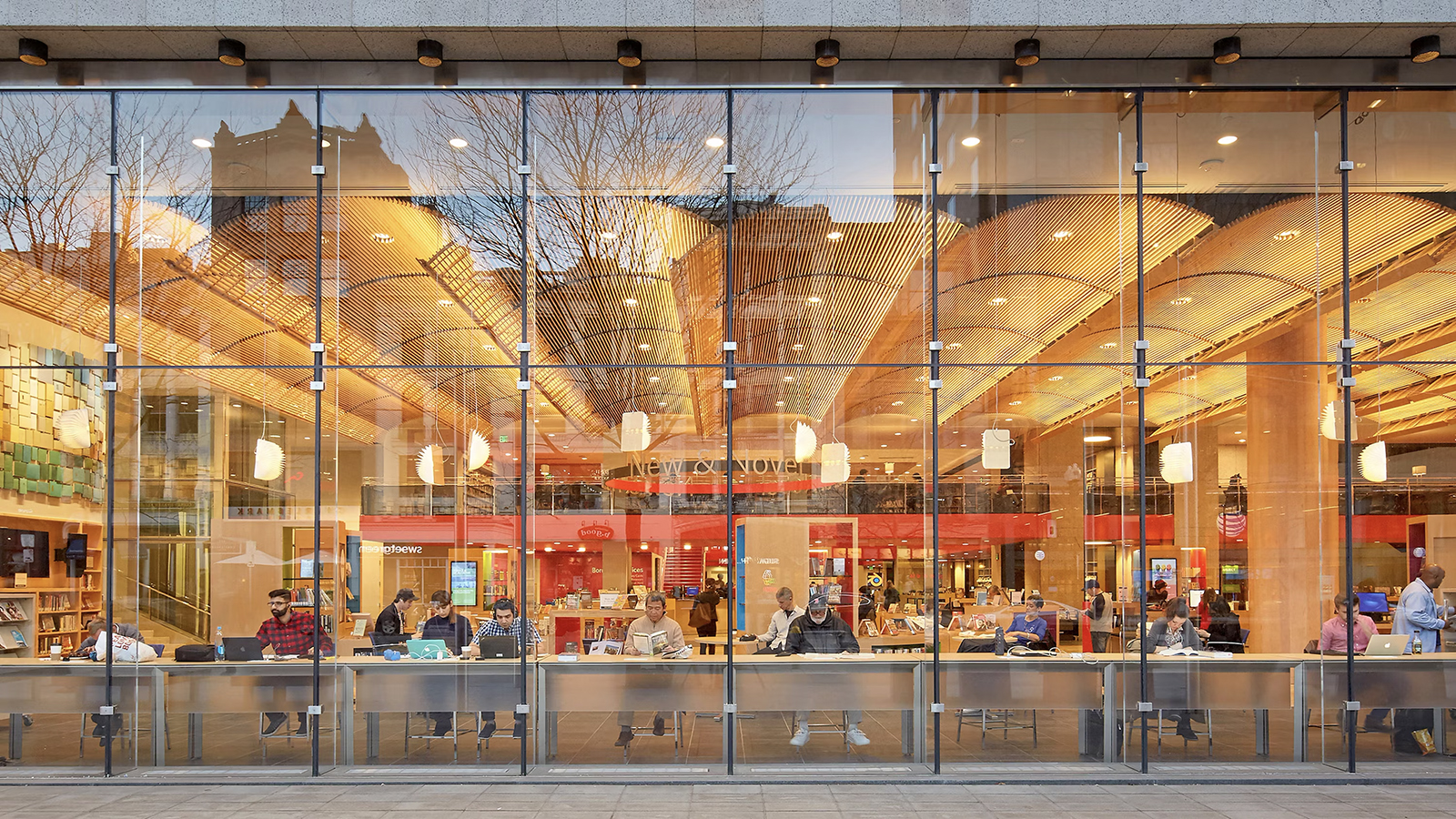 Image Credit: Bruce T. Martin
Image Credit: Bruce T. Martin
The $78 million renovation preserved the building’s iconic concrete structure while reimagining the interiors to create more open, welcoming spaces. Expansive windows and improved lighting transformed the formerly closed-off design, making it more inviting and accessible. 42,000 square feet of public space was added and modern amenities such as enhanced technology and flexible workspaces were integrated to meet the evolving needs of the library’s patrons.
 Image Credit: Robert Benson Photography
Image Credit: Robert Benson Photography
This project demonstrates how adaptive reuse doesn’t always require drastic changes; sometimes, small but impactful updates can transform a space into a vital community resource.
The Balance Between Old and New
Adaptive reuse doesn’t just preserve buildings; it preserves stories, communities, and resources. It challenges architects to think creatively and collaboratively while honoring the legacy of the structures they transform. As urban centers grow and the need for sustainable practices becomes more urgent, adaptive reuse presents itself as a viable and inspiring solution. Architects have an opportunity to not only repurpose structures but also to redefine how we perceive and interact with built spaces. By championing projects like these, the architectural community can foster innovation, honor the past, and create a more sustainable future for generations to come.
--
 BIMsmith is the leading free cloud platform for architects, designers, and building professionals to research, select, and download building product data. Search, discover, compare, and download free Revit families on BIMsmith Market, or build complete, data-rich Revit wall, floor, ceiling, and roof systems faster with the BIMsmith Forge Revit configurator.
BIMsmith is the leading free cloud platform for architects, designers, and building professionals to research, select, and download building product data. Search, discover, compare, and download free Revit families on BIMsmith Market, or build complete, data-rich Revit wall, floor, ceiling, and roof systems faster with the BIMsmith Forge Revit configurator.


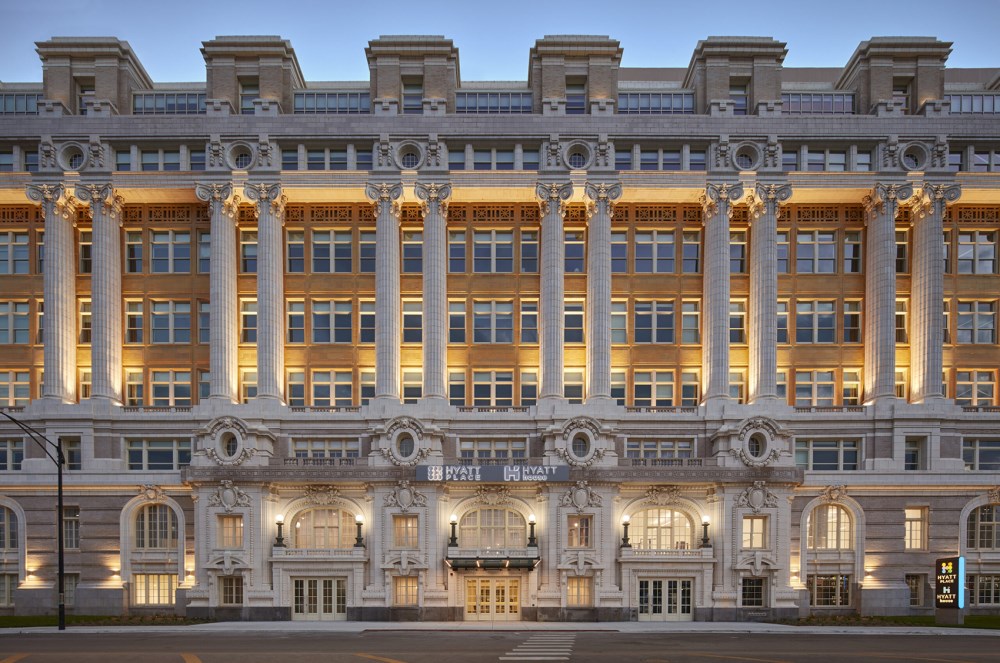


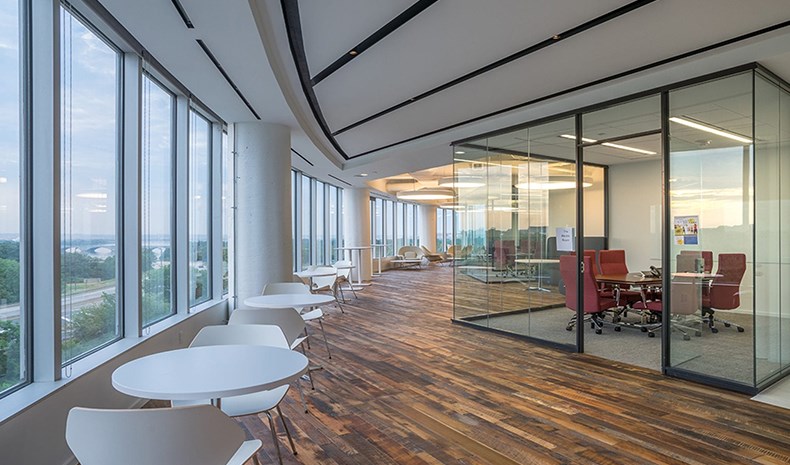
Comments