The Paris Aquatics Centre is an innovative new sports complex designed for the 2024 Paris Olympic Games. The building has tribunes on three sides and can host 5,000 spectators. It is located in the Paris suburb of Saint-Denis, which has been described as a ‘city-district-in-the-making’. The designers hope the building will aid in the urban regeneration of Saint-Denis and Greater Paris, as it will be available for wide range of sports and events.
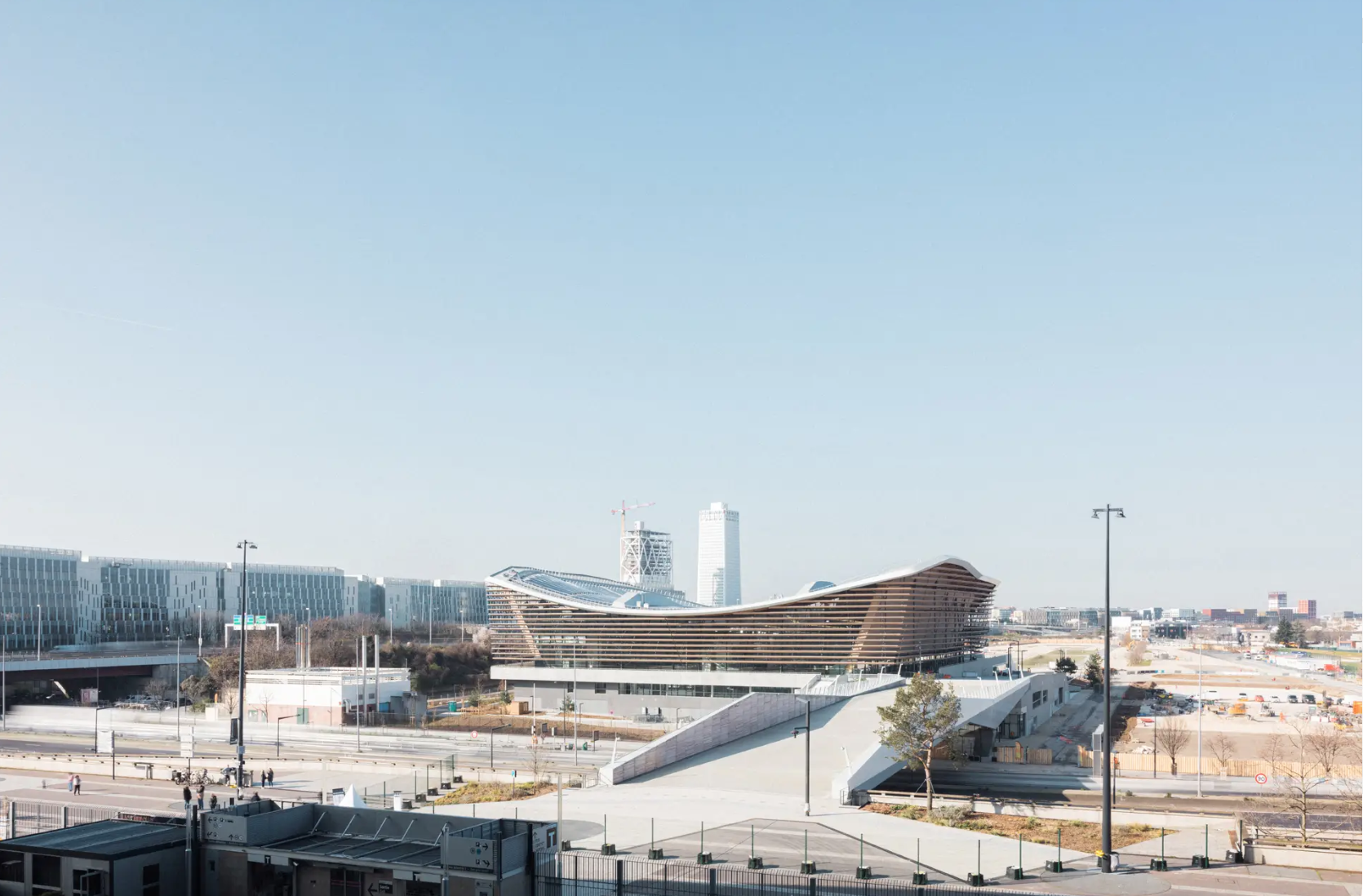
Architects: VenhoevenCS, Ateliers 2/3/4
Location: Saint-Denis, Paris, France
Architecture Team: Cécilia Gross, Ton Venhoeven, Jos-Willem van Oorschot, Arjen Zaal, Julie Fuchs, Tjeerd Hellinga, Eraldo Brandimarte, Yann Trégoat, Jeremy Cassin, Ivo Brandes, Rubing Xu, Maria Boletou, Nicolas Handtschoewercker, Timothée Pignoux, Wai Ming Lam, Arjan Pot, Louis van Wamel
Structural Engineer: SBP schlaich bergermann partner
Design Year: 2018
Construction Year: 2024
Photography: Salem Mostefaoui, Simon Guesdon (drone)
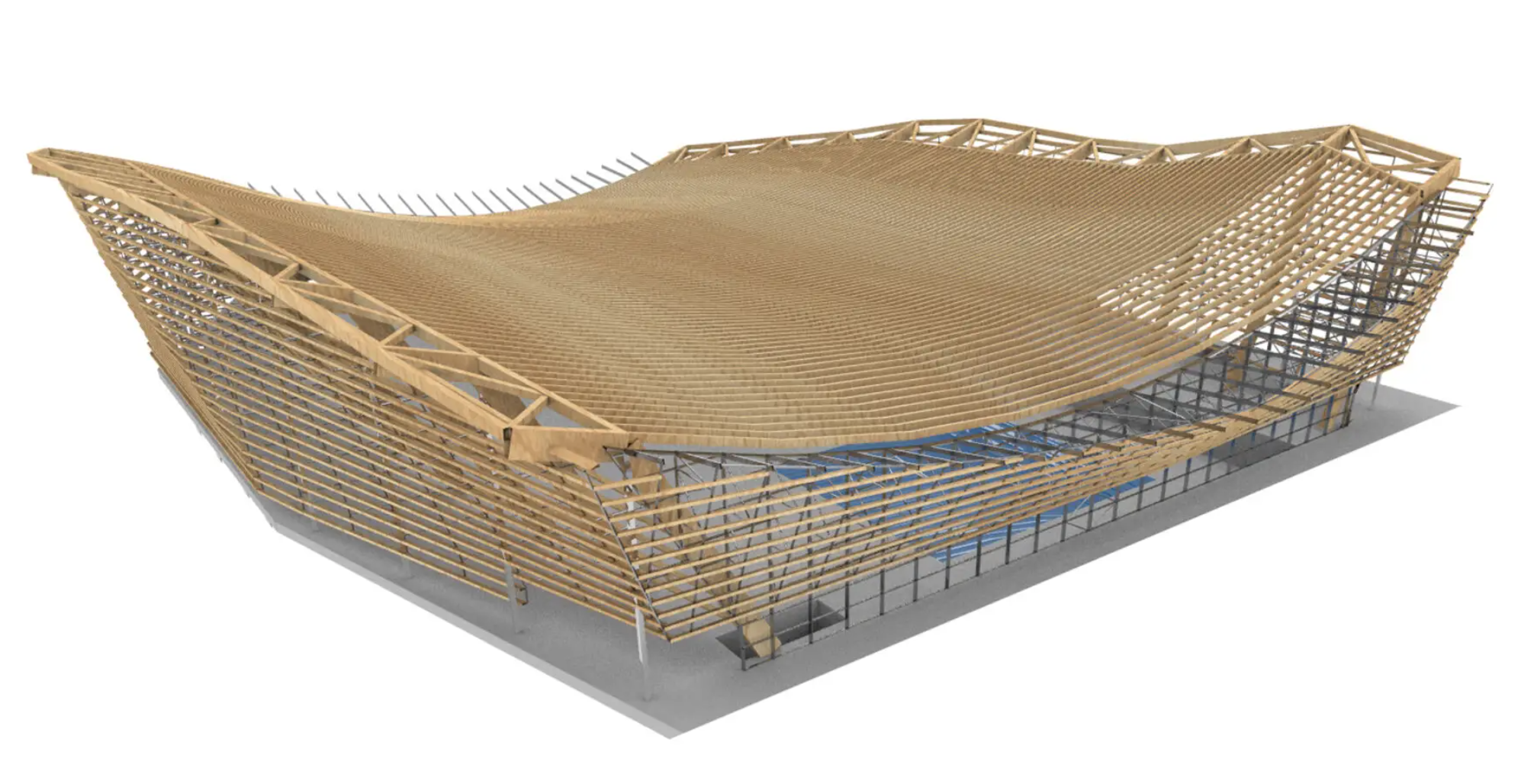
Design
Nature served as the main inspiration for the design. The designers chose wood as the core material, prominently used for exterior and interior spaces.
The wooden roof is a suspended shape and does tries to stay as close to the minimum height requirements as possible. Keeping the height down minimizes the amount of air that needs to be conditioned, an energy and cost-efficient choice.
The entire design is compact, and this created room for one hundred trees to be planted around the site.
“As designers, our aim was to create more with less: less volume, less materials, less energy, more connection, more inspiration to exercise, more nature, more flexibility, more beauty.”
- VenhoevenCS and Ateliers 2/3/4/

Sustainability
The Paris Aquatics Centre is the only new building that was constructed for the 2024 Paris Olympics. While hosting cities usually construct various new architectural marvels to use for the event, Paris went a different and more sustainable route by repurposing older buildings wherever possible.
With this in mind, the Aquatics Centre also put a strong emphasis on sustainability. Its roof features one of the biggest solar farms in France, covering 20% of all required electricity for the building.
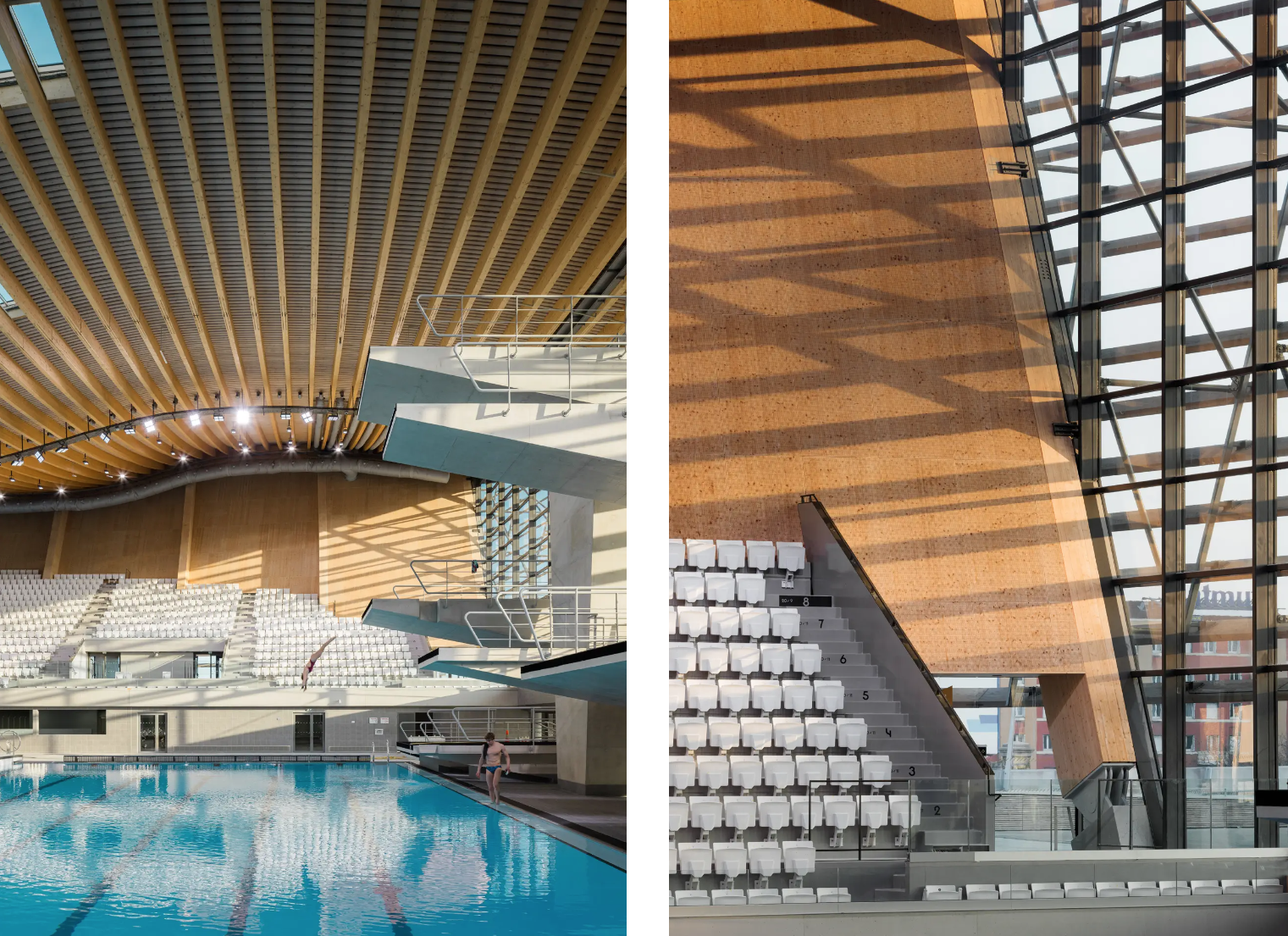
Swimming pools consume a lot of energy due to water treatment and temperature management, so a smart energy system was created to ensure 90% of the required energy can come from renewable or recovered energy.
An effort was also made to reduce waste. The tribune chairs within the building are made out of 100% recycled plastic collected from the neighborhood.
To learn more about this project or view other projects by Venhoeven CS, visit their website.
--
 BIMsmith is the leading free cloud platform for architects, designers, and building professionals to research, select, and download building product data. Search, discover, compare, and download free Revit families on BIMsmith Market, or build complete, data-rich Revit wall, floor, ceiling, and roof systems faster with the BIMsmith Forge Revit configurator.
BIMsmith is the leading free cloud platform for architects, designers, and building professionals to research, select, and download building product data. Search, discover, compare, and download free Revit families on BIMsmith Market, or build complete, data-rich Revit wall, floor, ceiling, and roof systems faster with the BIMsmith Forge Revit configurator.


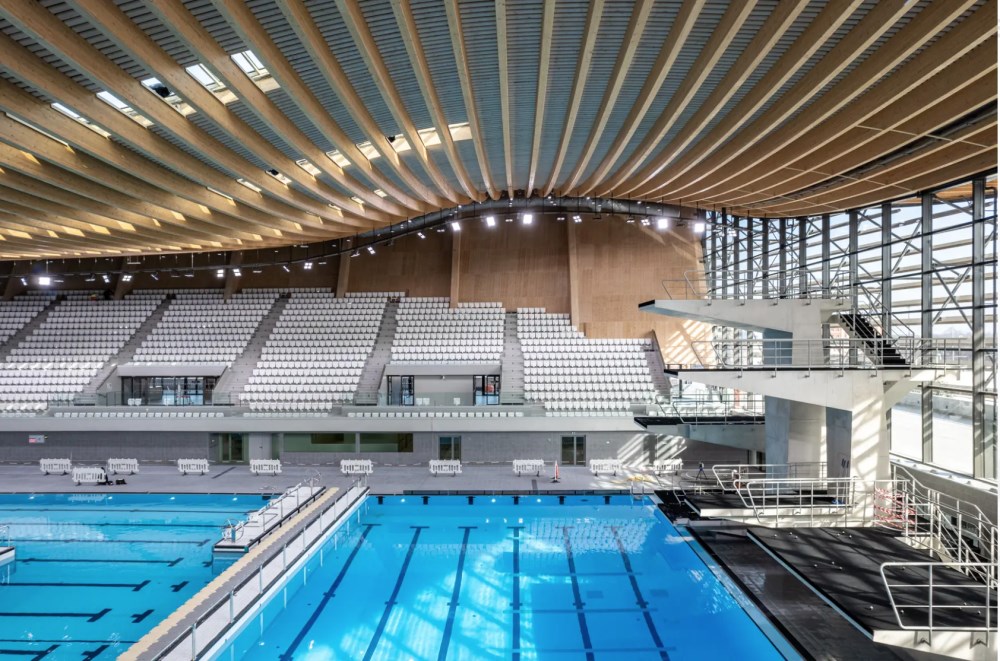
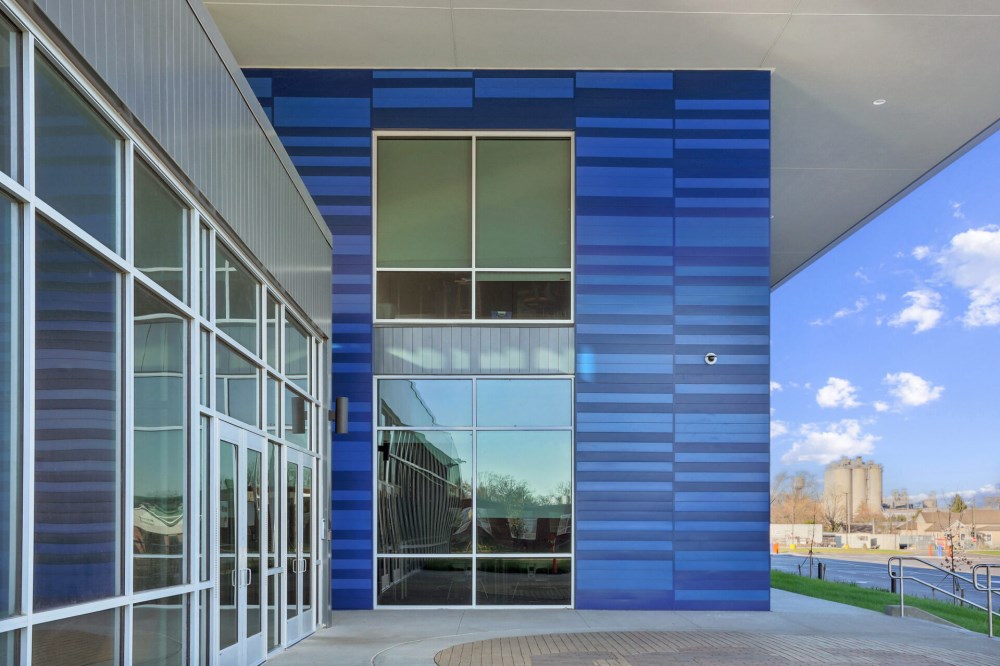
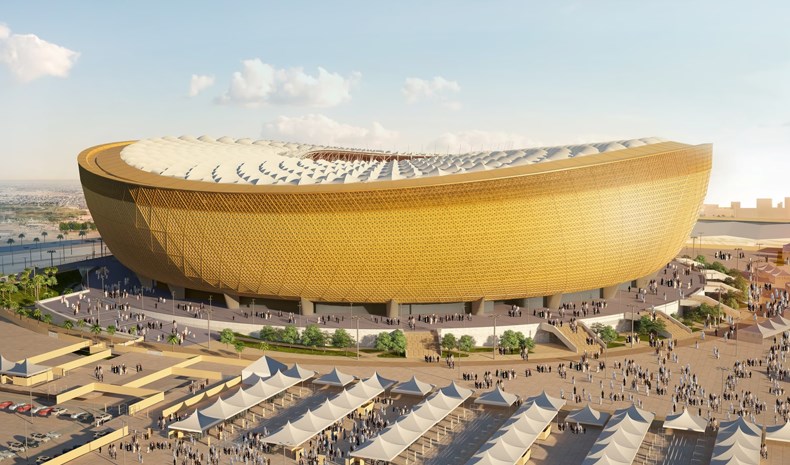
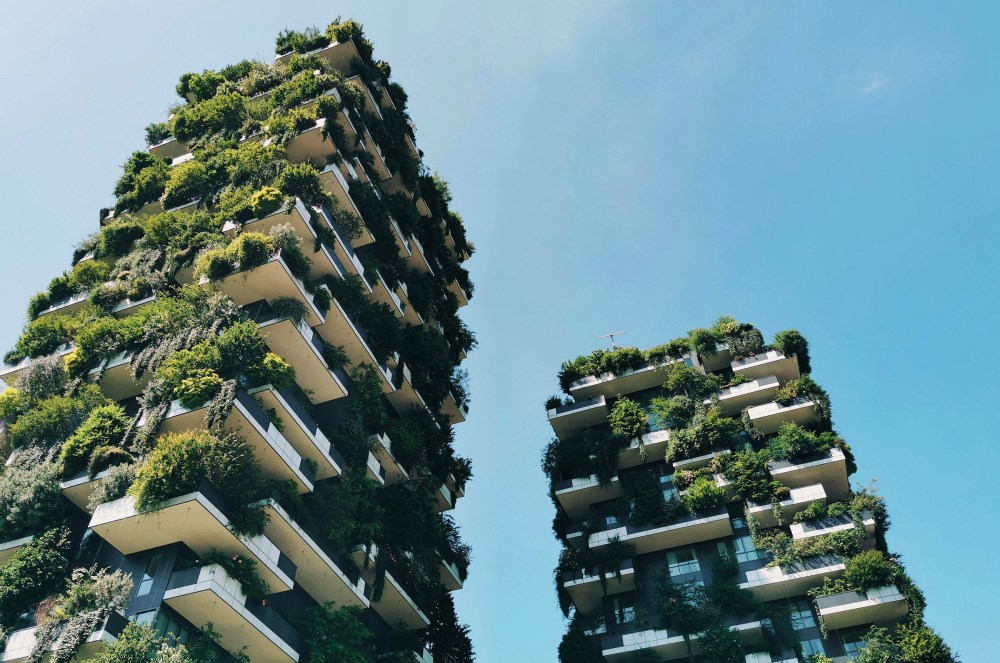
Comments