One River North is a fresh new landmark in Denver. Inspired by Colorado’s rugged wilderness, a bold chasm of natural terrain slices through the 16-story glass façade. The mixed-use building is a welcome addition to the River North Art District. Once an industrial hub, the district has undergone a remarkable transformation, evolving into a vibrant center for creators, artists, and outdoor enthusiasts. This cultural renaissance reflects the broader spirit of Denver, a city surrounded by towering mountains and deep canyons that inspire an active and creative lifestyle. One River North takes its cues from this dynamic context, addressing the city’s need for high-density housing while fostering wellness and community in a walkable, accessible neighborhood.
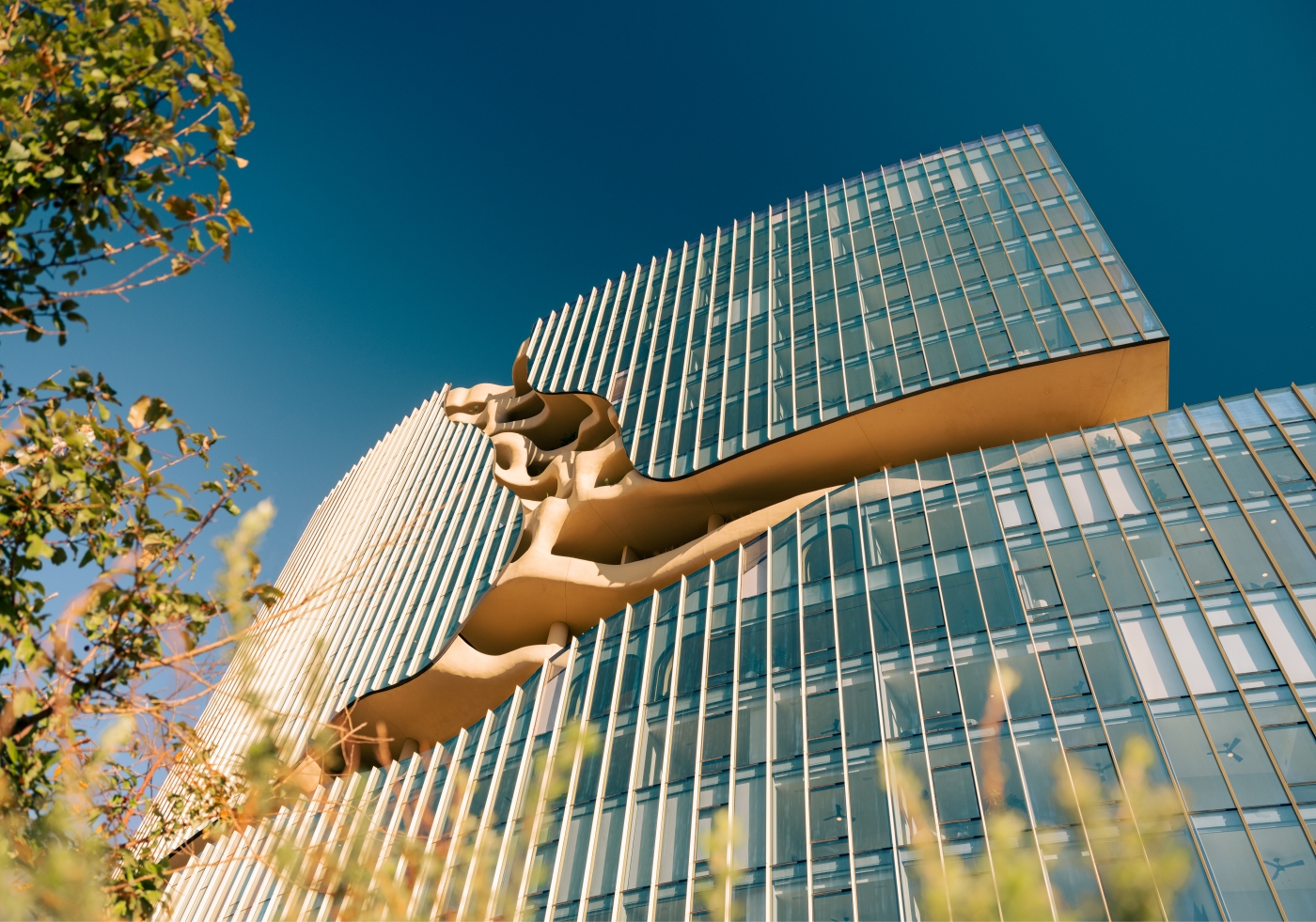
Location: Denver, CO, USA
Architects: MAD Architects
Executive Architect: Davis Partnership Architects
Structural Engineer: Jirsa Hedrick
Interior Designer: The Interior Studio at Davis Partnership Architects
Client: The MAX Collaborative
Building Area: 342,674 square feet
Design Year: 2019
Construction Year: 2024
Photography: Iwan Baan, Parrish Ruiz De Velasco and Vic Ryan, TAL+Bai Yu
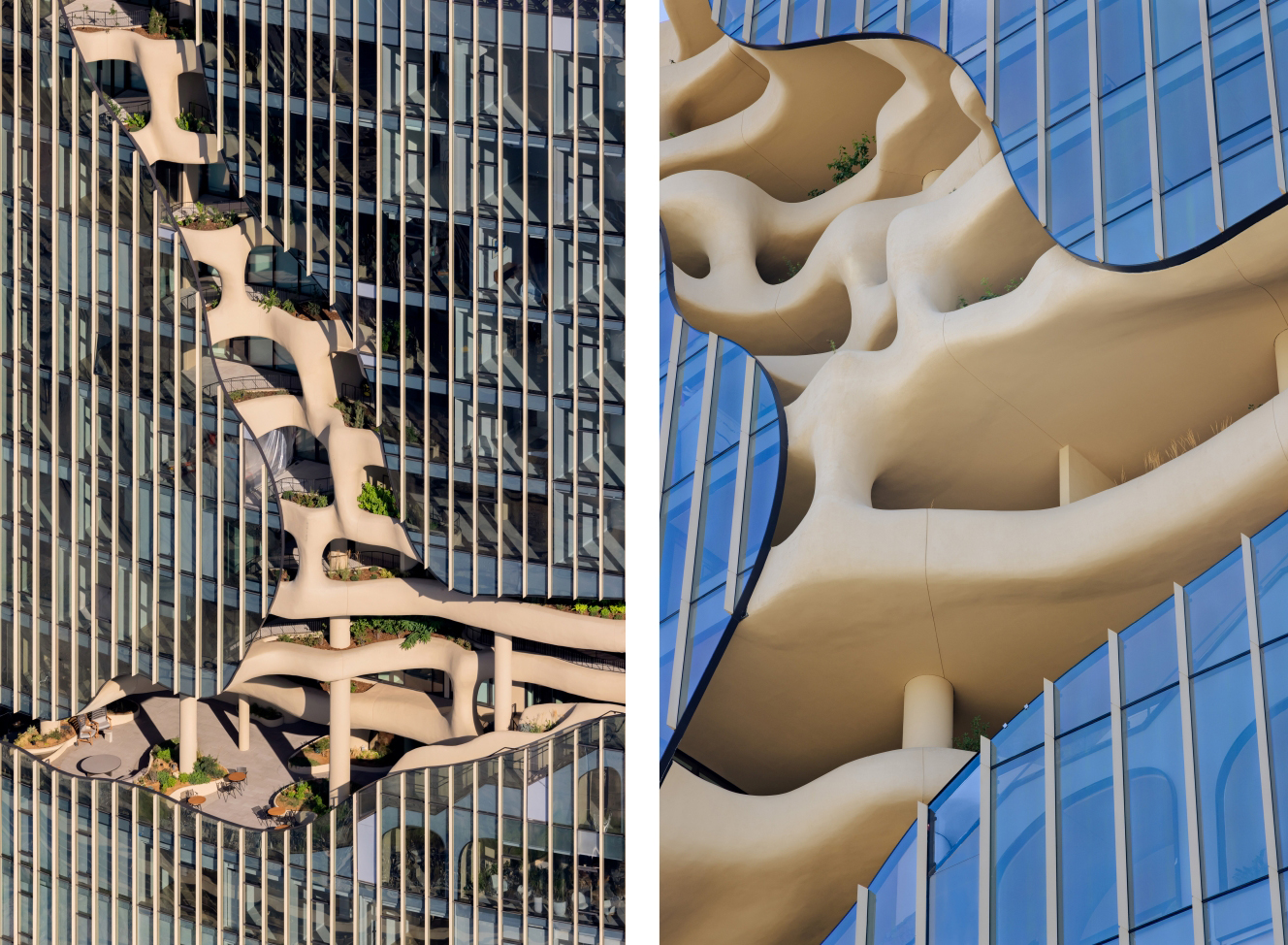
More than an apartment building, One River North is a vertical landscape inviting residents to wander as if hiking in the mountains. With 187 rental units spread across 15 floors and 9,000 square feet of ground-floor retail, the building integrates seamlessly into its surroundings while offering a unique living experience.
The heart of the design lies in a four-story “canyon” carved into the façade. Spanning floors 6 through 9, this canyon-inspired amenity space is a tribute to Colorado’s foothills and slot canyons. The carved-out void houses over 13,000 square feet of landscaped terraces that appear to float, offering breathtaking views and fostering an immersive connection between residents and the natural environment.
“Imagine living in a building yet feeling as though you’re immersed in a natural landscape—like living within a canyon itself.”
- Ma Yansong, MAD Principal Architect
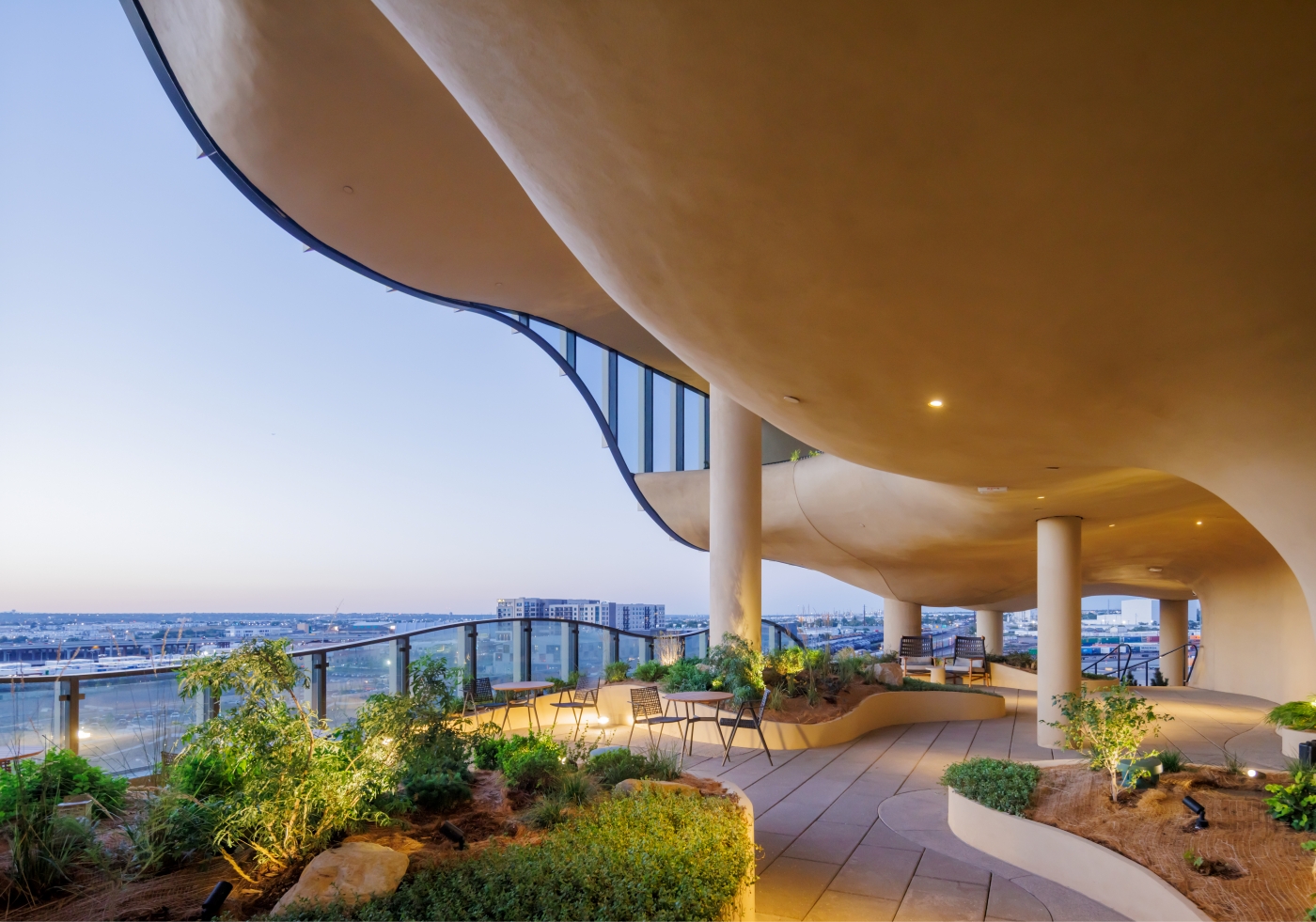
One River North’s canyon features soft, eroded surfaces that contrast with the clean geometric lines of the building. Water elements and natural plantings blur the boundaries between indoors and outdoors, creating spaces that encourage exploration and interaction. Shared rooms, outdoor seating, and fitness facilities within this canyon foster a sense of community while promoting physical and mental well-being.
The building’s landscape design draws inspiration from Colorado’s diverse biomes, incorporating resilient plant species that will flourish over time, transforming the canyon into a lush, thriving ecosystem. This greenery flows from the interior spaces to the rooftop, culminating in a landscaped terrace that features a pool, spa, and garden.
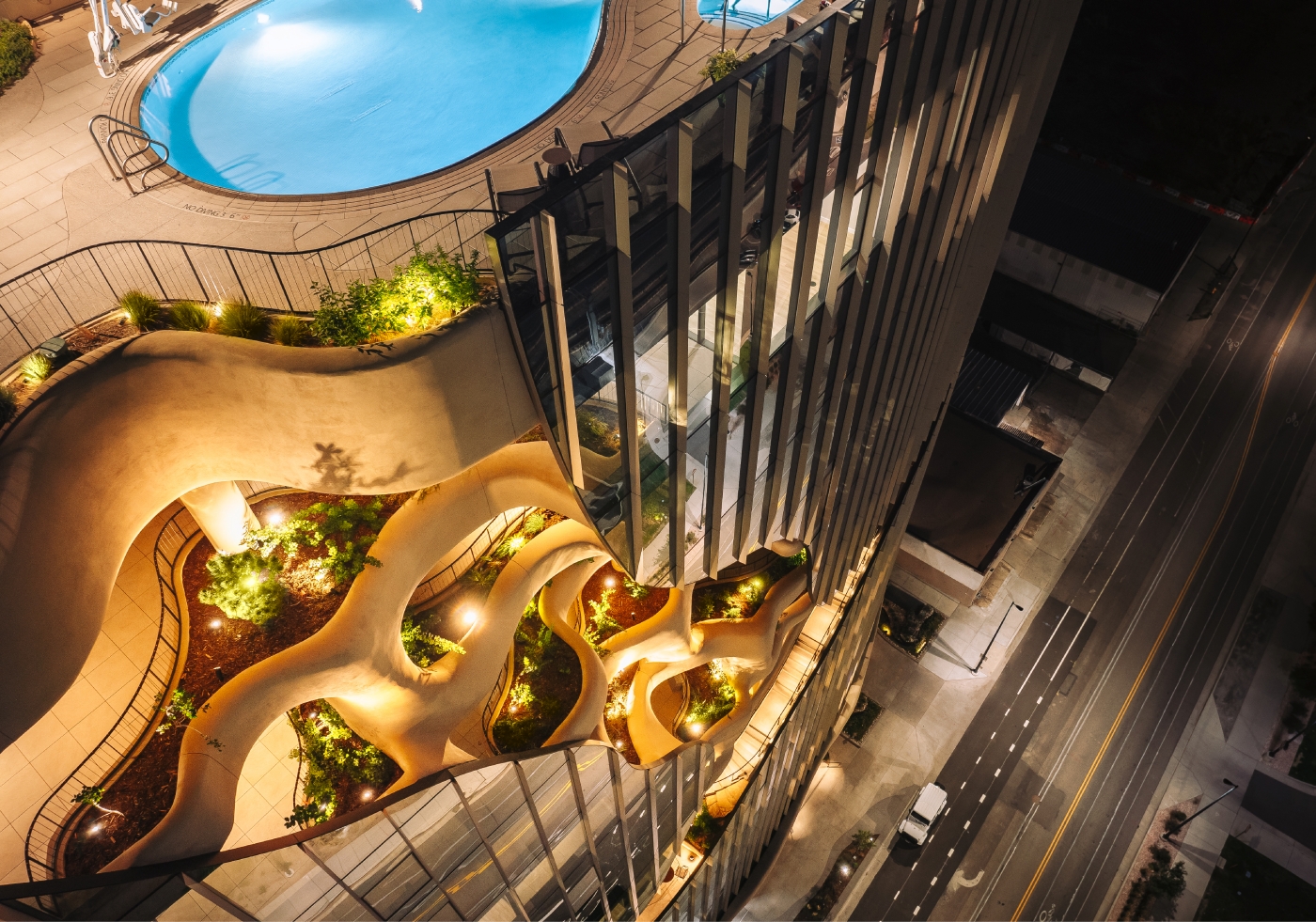
The building’s commitment to sustainability and wellness is underscored by its Fitwel certification, a recognition awarded to fewer than 1,000 buildings worldwide. This prestigious accolade highlights the project’s dedication to creating a living environment that promotes health, well-being, and community connection.
Already a landmark in the River North Art District, One River North offers a fresh perspective on urban living. By seamlessly integrating nature, lifestyle, and convenience, MAD Architects have crafted a space where the boundaries between the built environment and the natural world dissolve. One River North is more than a place to live - it’s redefining what it means to connect with both nature and community in the heart of the city.
To learn more about this project or view other projects by MAD Architects, visit their website.
--
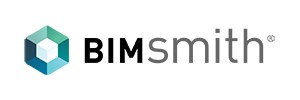 BIMsmith is the leading free cloud platform for architects, designers, and building professionals to research, select, and download building product data. Search, discover, compare, and download free Revit families on BIMsmith Market, or build complete, data-rich Revit wall, floor, ceiling, and roof systems faster with the BIMsmith Forge Revit configurator.
BIMsmith is the leading free cloud platform for architects, designers, and building professionals to research, select, and download building product data. Search, discover, compare, and download free Revit families on BIMsmith Market, or build complete, data-rich Revit wall, floor, ceiling, and roof systems faster with the BIMsmith Forge Revit configurator.


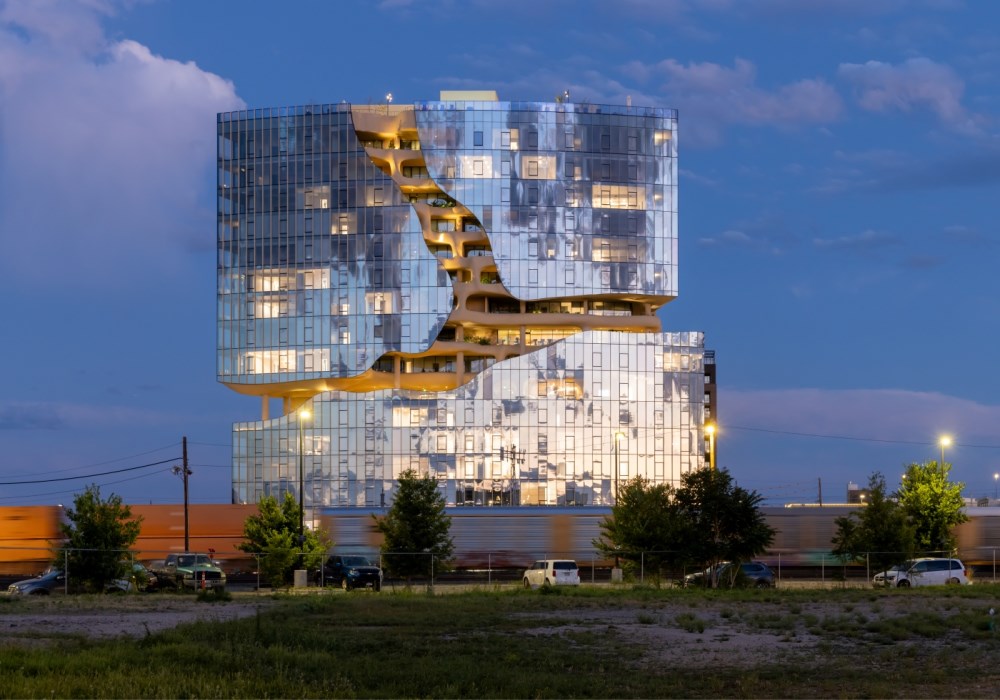


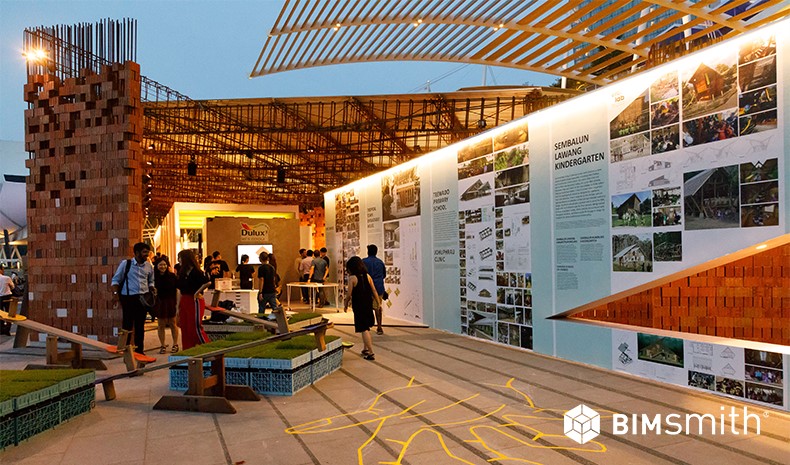
Comments