La Gorce Island's newest residential project brings contemporary design to one of Miami's most exclusive waterfront locations. The 14,771-square-foot luxury villa combines sleek minimalism with sophisticated material selections, creating a distinctive addition to the island's architectural landscape.
Architects: Choeff Levy Fischman
Developer: Aquablue Group
Location: Miami, FL, USA
Constructed Area: 14,771 square feet
Construction Year: 2023
Materials: Bronze, Travertine and Wood-Look Aluminum
Certification: LEED Gold
Photography: Aquablue Group and Urbanik Surfaces
Design
Careful planning of the two-story residence’s form and orientation allows for sweeping views while shielding private spaces. With clean geometric lines and expansive glazing, the home blurs the line between indoors and out. Strong horizontal lines root the building in its setting, while the façade’s careful alignment creates balance and order. Variations in depth and texture keep the design dynamic, as deep-tapered profiles catch the sunlight and cast changing shadow patterns throughout the day.
The design centers on luxury, functionality, and a deep connection with nature. This is particularly evident when entering the residence. Floating stairs cross a reflecting pond, flanked by a cascading water feature on one side and a lush green wall on the other. It’s a striking entry sequence that sets the tone for the biophilic elements woven throughout.
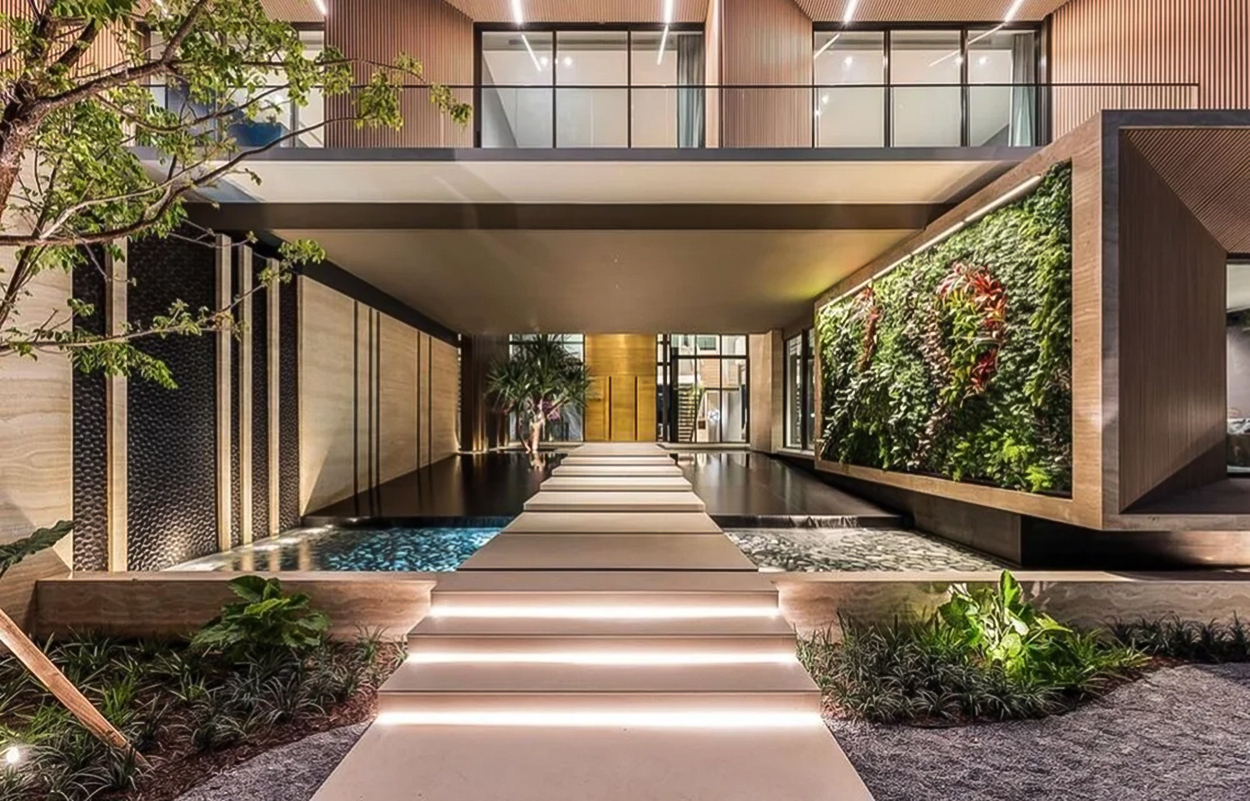
Outdoor living was an important part of the brief, and was incorporated at all levels. Generous balconies and an impressive rooftop deck offer different vantage points to take in the water views. At ground level, the experience opens up to a 90-foot infinity-edge pool, an integrated hot tub, an alfresco dining area with outdoor kitchen, a bowl-shaped fire pit, and a series of inviting seating areas.
Materials
A refined mix of materials gives the exterior its visual depth and character. Bronze and book-matched travertine form the foundation, complemented by wood-look aluminum cladding that adds both warmth and texture. The design incorporates Japanese-made Covet Kabebari aluminum batten cladding in a 30x30mm profile with matching backing sheets. Finished in the Covet Ever Art Wood timber-look colour range in Supuringu Oku, the combination captures the look of real wood with none of the upkeep.
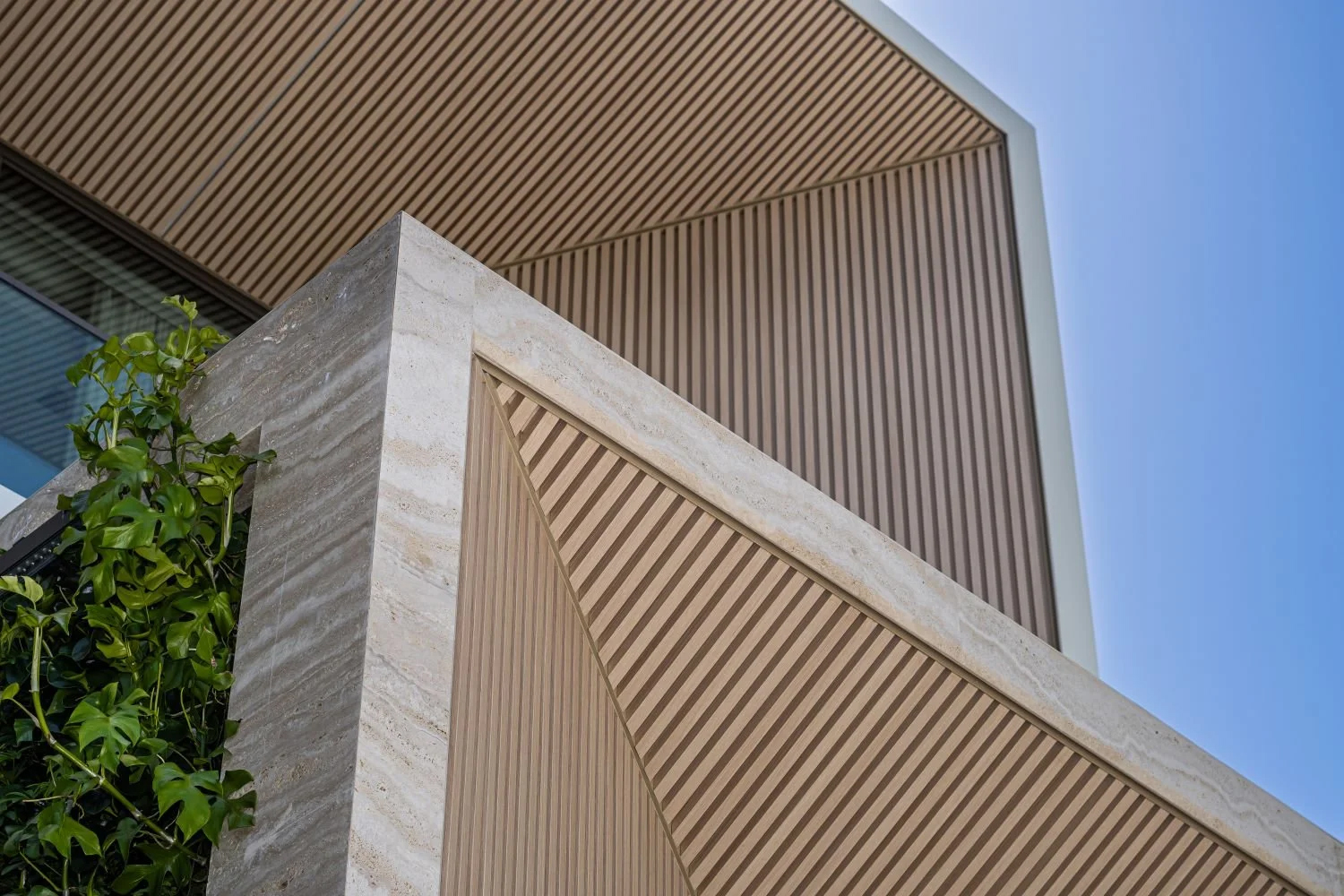
The matte finish and tactile surface enhance the façade’s natural appeal while aligning with its contemporary architecture, and a 1mm backing sheet in the same finish adds extra depth across the exterior.
This material choice contributes to the home’s seamless indoor-outdoor experience, carrying the visual language from interior spaces to outdoor terraces. Inside, the palette continues with leather, marble, and artisanal Italian wall coverings. Together, these finishes extend the home’s elegance throughout while keeping the exterior and interior in perfect conversation.
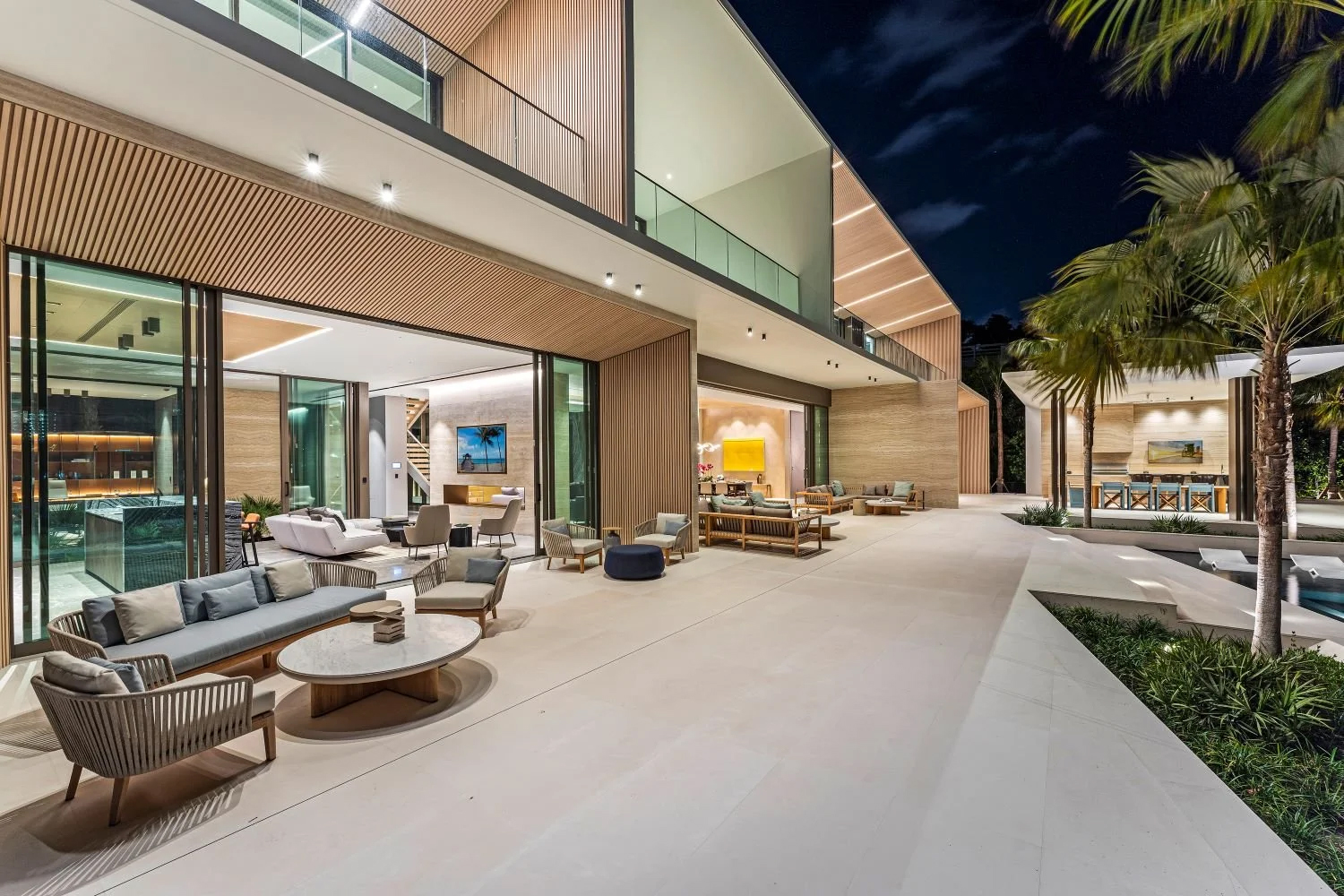
Sustainability
The residence earned LEED Gold certification through a combination of advanced environmental design strategies. Energy efficiency is supported by a high-performance mechanical system that reduces consumption without compromising comfort. Glazing with superior thermal performance minimizes heat gain and loss, ensuring year-round comfort in Miami’s shifting climate. Roof-mounted solar panels supply renewable energy, contributing to the home’s energy independence.
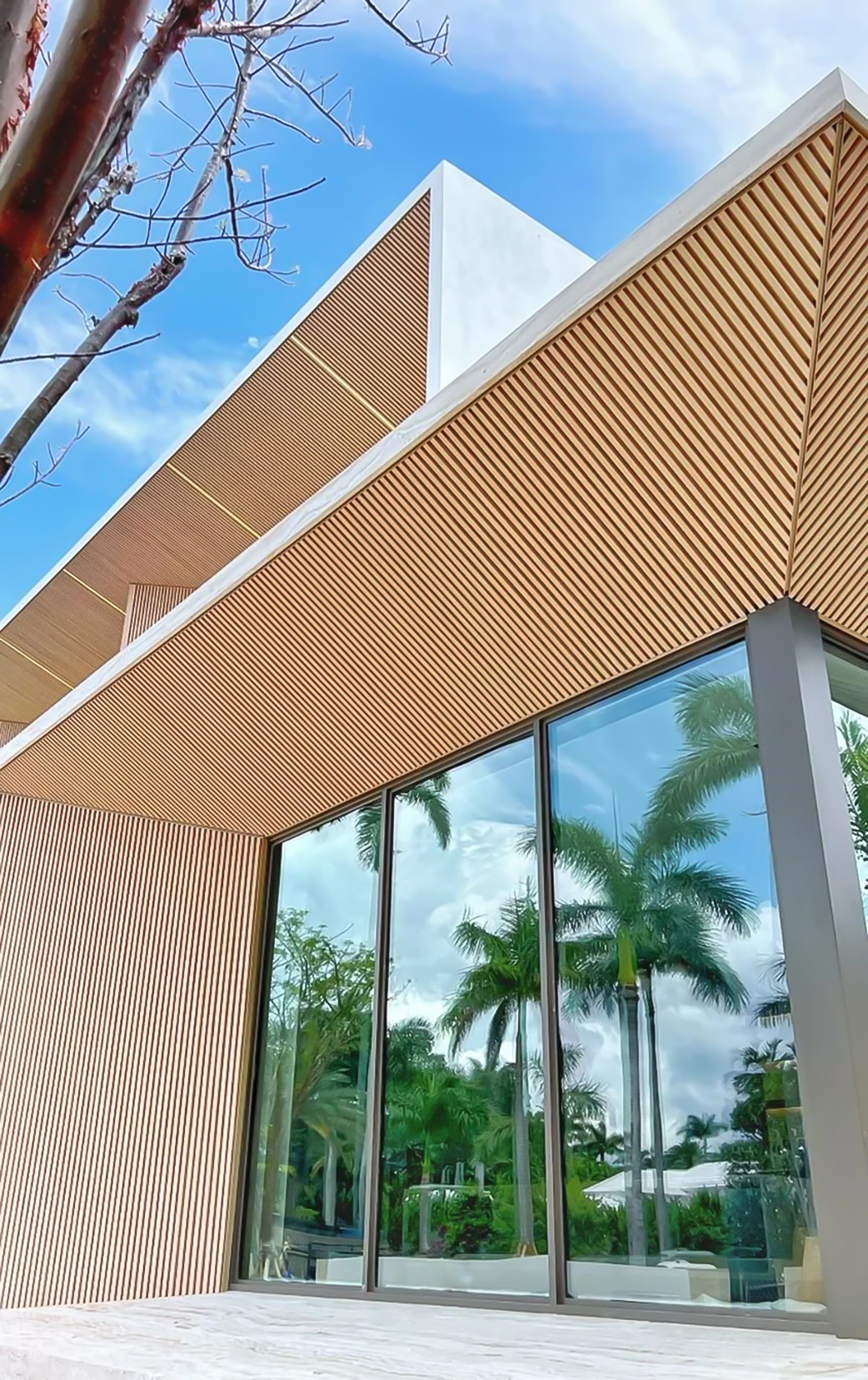
With durability and low upkeep at its core, the cladding reinforces the project’s commitment to lasting sustainability. Covet’s weather-resistant materials retain their color and texture over time, eliminating the need for frequent replacement or refinishing. Covet also incorporates recycled aluminum content, maximizes extrusion yields to minimize waste, and ships directly from the factory to the site to avoid excess handling, storage, and resource consumption. Offcuts are repurposed as samples or recycled, while packaging avoids unnecessary plastics. These measures ensure that sustainability is embedded in the material’s journey long before it arrives on the façade.
Despite its rigorous sustainability credentials, the home maintains every hallmark of a luxury residence, blending environmental responsibility with refined architectural design. The La Gorce Island residence establishes a new benchmark for sustainable luxury in Miami's waterfront market. Choeff Levy Fischman and Aquablue Group have crafted a home that celebrates both Miami's waterfront setting and the possibilities of sustainable luxury living.
To explore Covet’s timber-look cladding products in more detail, visit covetglobal.com. You can download Revit files for Covet's architectural timber-look cladding products on BIMsmith and samples are also available for free on Swatchbox Pro.
--
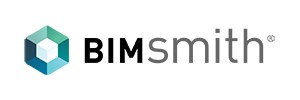 BIMsmith is the leading free cloud platform for architects, designers, and building professionals to research, select, and download building product data. Search, discover, compare, and download free Revit families on BIMsmith Market, or build complete, data-rich Revit wall, floor, ceiling, and roof systems faster with the BIMsmith Forge Revit configurator.
BIMsmith is the leading free cloud platform for architects, designers, and building professionals to research, select, and download building product data. Search, discover, compare, and download free Revit families on BIMsmith Market, or build complete, data-rich Revit wall, floor, ceiling, and roof systems faster with the BIMsmith Forge Revit configurator.


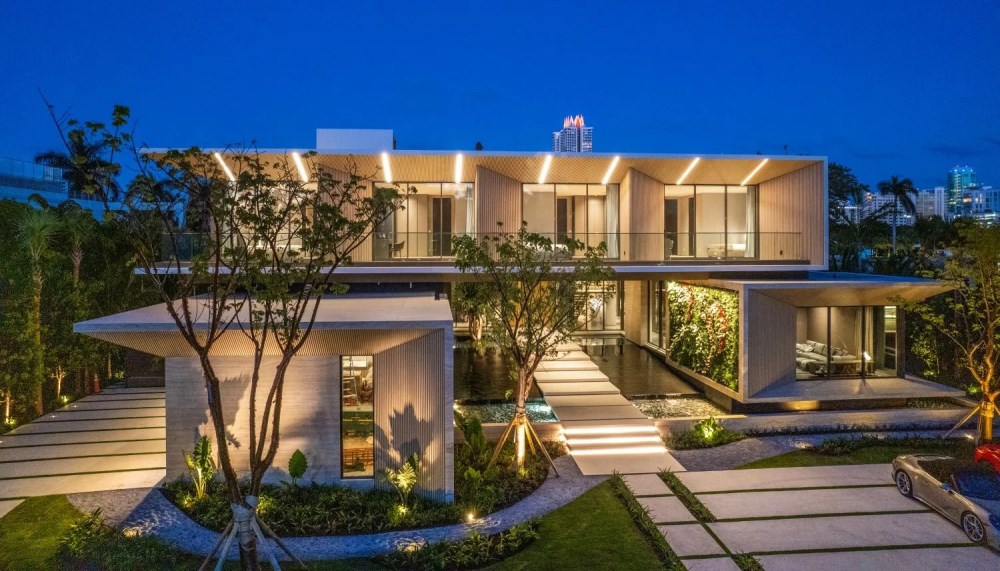
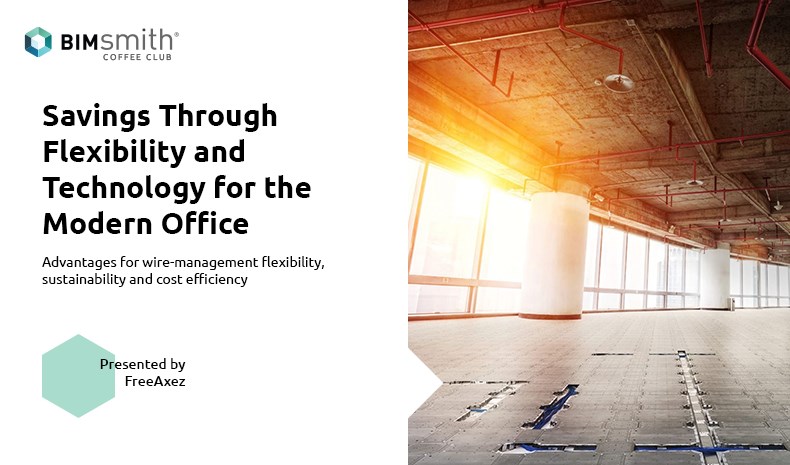
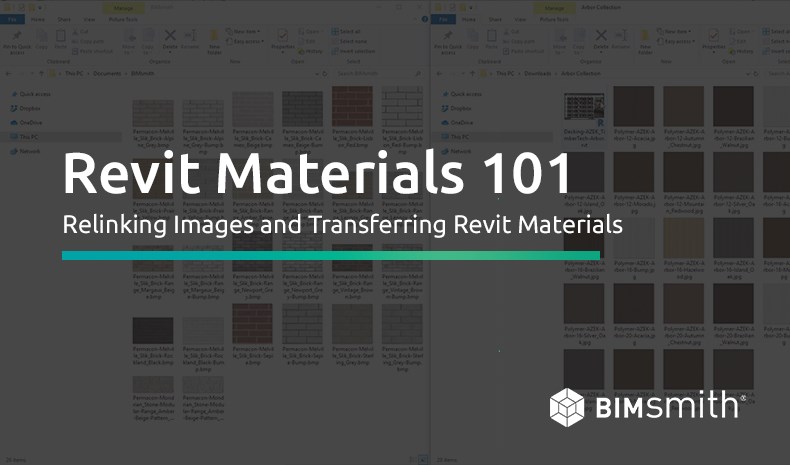
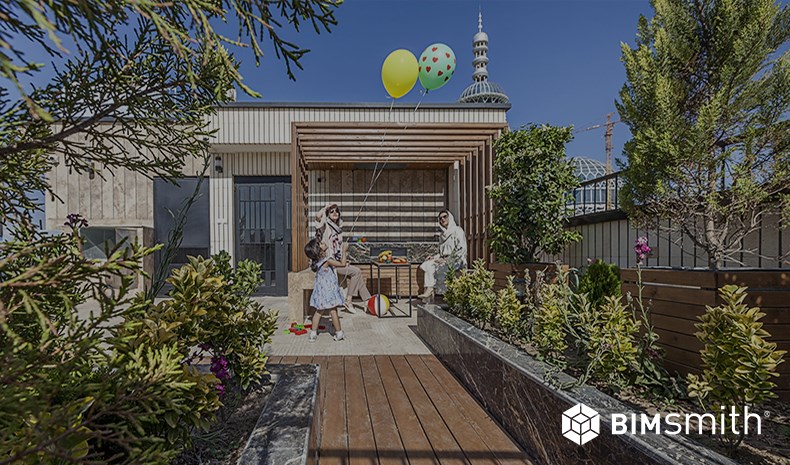
Comments