In a time when employee well-being is a top priority, the concept of healthy buildings has rapidly shifted from luxury to necessity. More organizations are seeking ways to create environments that support both physical health and mental wellness, recognizing the direct connection between workplace design and employee outcomes. The WELL Certification process at Excel Dryer’s headquarters expansion in East Longmeadow, Massachusetts offers a tangible example of how health-focused design principles translate into real-world applications. From air quality and lighting to acoustics and materials selection, the project demonstrates how intentional choices can create a workspace that is not only functional and efficient but also uplifting and restorative for the people who use it every day.
Why Healthy Buildings Matter
Healthy buildings do more than offer a nice place to work. They drive productivity, reduce absenteeism, and increase employee satisfaction. In fact, a 2023 survey by The Harris Poll found that 96% of respondents believe a healthy environment is essential for productivity, 87% said employers are ethically obligated to provide a health-supportive workspace and 95% stated they’re more likely to engage with companies that visibly care about employee wellness.
The WELL Certification is one of the most robust frameworks for creating healthy spaces. Administered by the International WELL Building Institute (IWBI). It was developed with the understanding that the spaces people occupy can significantly influence physical and mental health. From air and water quality to lighting, acoustics, and materials selection, the certification encourages a comprehensive approach to wellness. Importantly, it places people at the center of design decisions, with the goal of creating environments that actively support their health.
From Goals to Execution
The 5,000-square-foot expansion of Excel Dryer’s headquarters in East Longmeadow, Massachusetts used WELL as both a guide and a goal. From selecting biophilic design elements to investing in touchless hand hygiene solutions, the team considered how every decision would support the health of its occupants.
Integrated Design from the Start
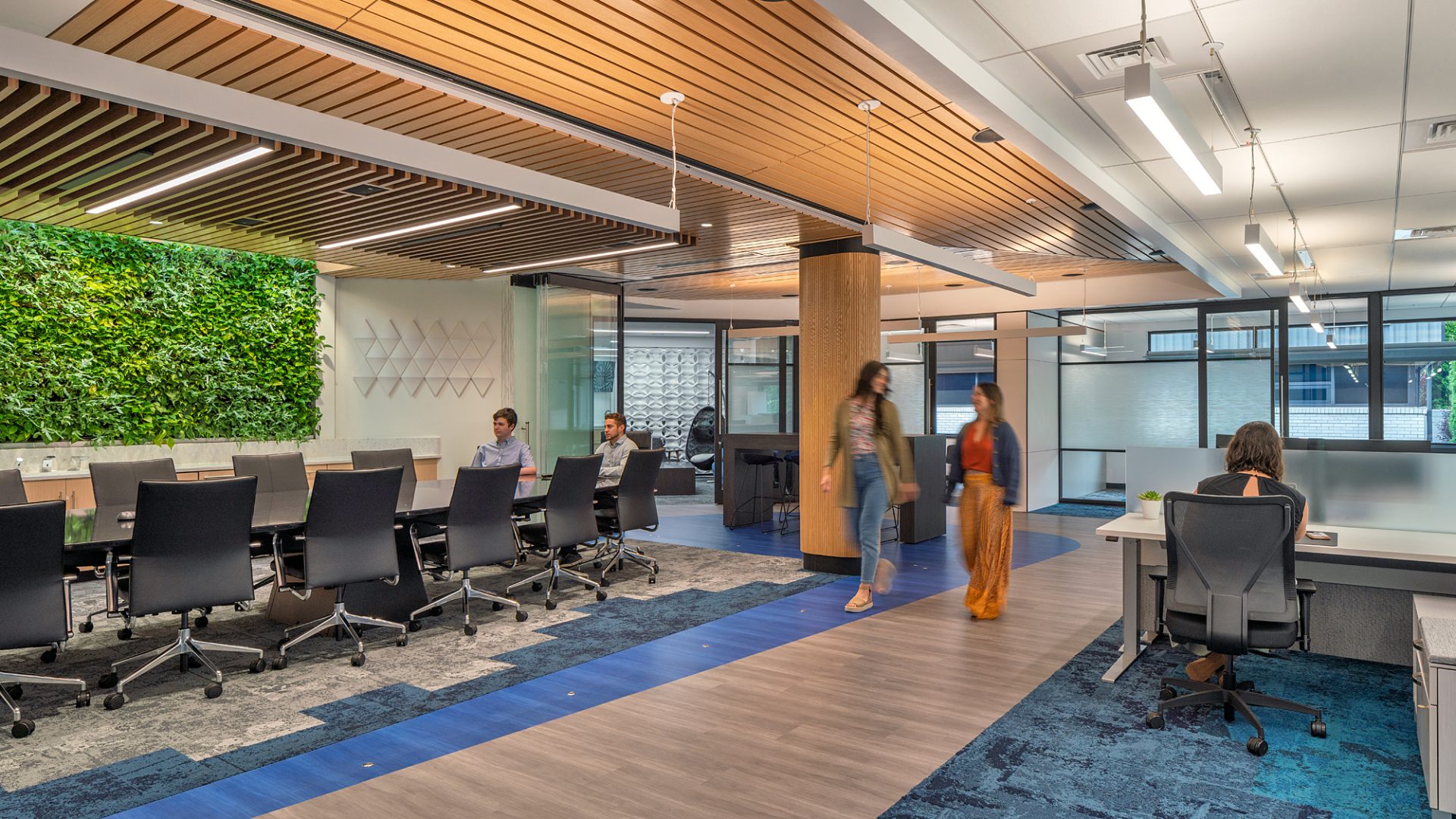 Image Credit: William Horne
Image Credit: William Horne
The team began with a clear mission: to create “the most beautiful, sustainable, and healthy workspace possible.” This objective shaped every phase of the project, starting with the collaboration between the architect, contractor, sustainability consultant, and internal leadership. WELL was used as a guiding framework throughout the design and construction process, rather than something to incorporate post-design. The project team worked with IWBI documentation from day one, allowing them to align health-based performance goals with construction milestones and occupant needs.
Air Quality and Ventilation
Creating a healthier environment meant addressing the invisible elements first. The building’s HVAC system was redesigned to prioritize indoor air quality, including advanced filtration and increased fresh air intake. The system was balanced for both thermal comfort and pollutant reduction, providing a clean, breathable indoor atmosphere that met WELL’s air quality performance metrics. Better air protects employees' long-term physical health and also supports better focus and energy throughout the day.
Natural Light and Visual Comfort
The design team carefully planned the lighting strategy to bring daylight into the workspace while also ensuring occupant comfort. Large windows and glazed partitions were incorporated to maximize exposure to natural light and exterior views, which research has shown can boost mood and cognitive function. Electric lighting was selected and placed to minimize glare and optimize circadian rhythm support. The result is a balanced, energizing environment that avoids the fatigue often caused by harsh artificial lighting.
Acoustics and Mental Well-being
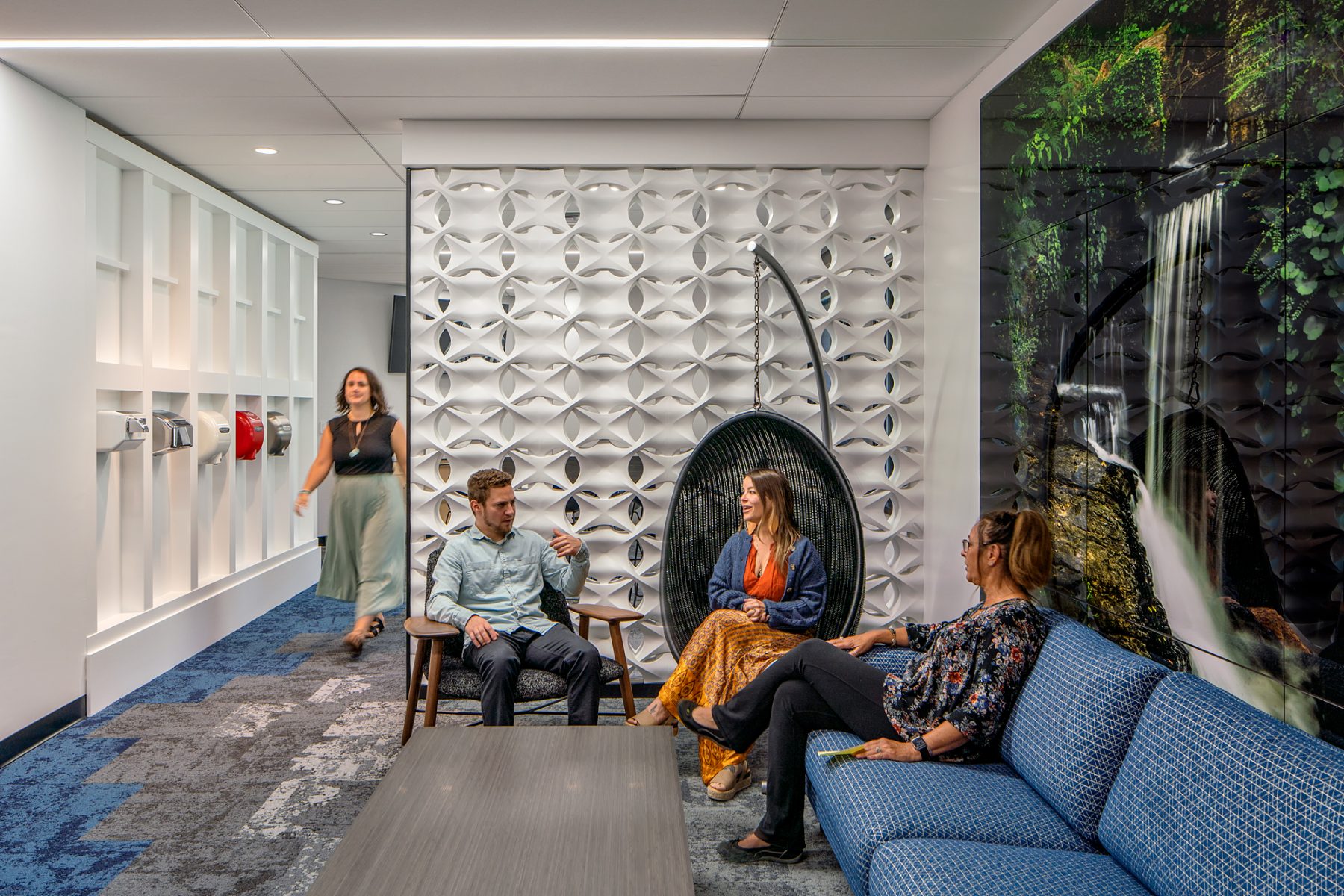 Image Credit: William Horne
Image Credit: William Horne
Attention was also given to sound. The team implemented acoustic controls that reduced ambient noise and limited sound transfer between rooms. These included sound-absorbing materials, thoughtful spatial planning, and quieter mechanical equipment. In an office environment, managing sound levels can directly influence productivity and stress, especially in shared or open-plan areas. The space was designed to feel calm and supportive, not overstimulating.
Materials and Low-VOC Finishes
Every finish, surface, and furnishing was selected with human health in mind. Materials were vetted to ensure they met low-emission standards and contained minimal volatile organic compounds (VOCs), which are known to affect indoor air quality. Flooring, paints, sealants, and furniture were specified to meet WELL criteria without sacrificing aesthetics. The team prioritized sourcing sustainable materials that aligned with both wellness and environmental goals.
Hygienic Hand Drying and Touchless Technology
One of the standout features of the project was the integration of Excel Dryer’s own products, including touchless, high-efficiency hand dryers. These systems reduced the need for paper waste, supported hygiene by limiting surface contact, and aligned with WELL’s handwashing and cleanliness guidelines. In addition to promoting occupant health, the touchless restroom design underscored the company’s commitment to both sustainability and innovation.
These components came together to support not only physical wellness but also a space that employees enjoy and take pride in.
Key Takeaways
One of the most valuable insights from the Excel Dryer project is that pursuing WELL Certification is not simply about compliance or ticking off a checklist. The certification process encourages architects and designers to move beyond technical requirements and embrace a more integrated mindset that considers sustainability, aesthetics, and human experience as interconnected goals. By embedding WELL principles early and thoughtfully into the design process, teams can achieve outcomes that are not only measurable but deeply impactful. Whether working on new construction or updating an existing facility, WELL offers a framework that puts people at the center of every decision, shaping environments that elevate both performance and well-being.
This article was developed with reference to insights shared by Paul Marquez, Global Head of Specifications and Sustainability at Excel Dryer.
--
 BIMsmith is the leading free cloud platform for architects, designers, and building professionals to research, select, and download building product data. Search, discover, compare, and download free Revit families on BIMsmith Market, or build complete, data-rich Revit wall, floor, ceiling, and roof systems faster with the BIMsmith Forge Revit configurator.
BIMsmith is the leading free cloud platform for architects, designers, and building professionals to research, select, and download building product data. Search, discover, compare, and download free Revit families on BIMsmith Market, or build complete, data-rich Revit wall, floor, ceiling, and roof systems faster with the BIMsmith Forge Revit configurator.


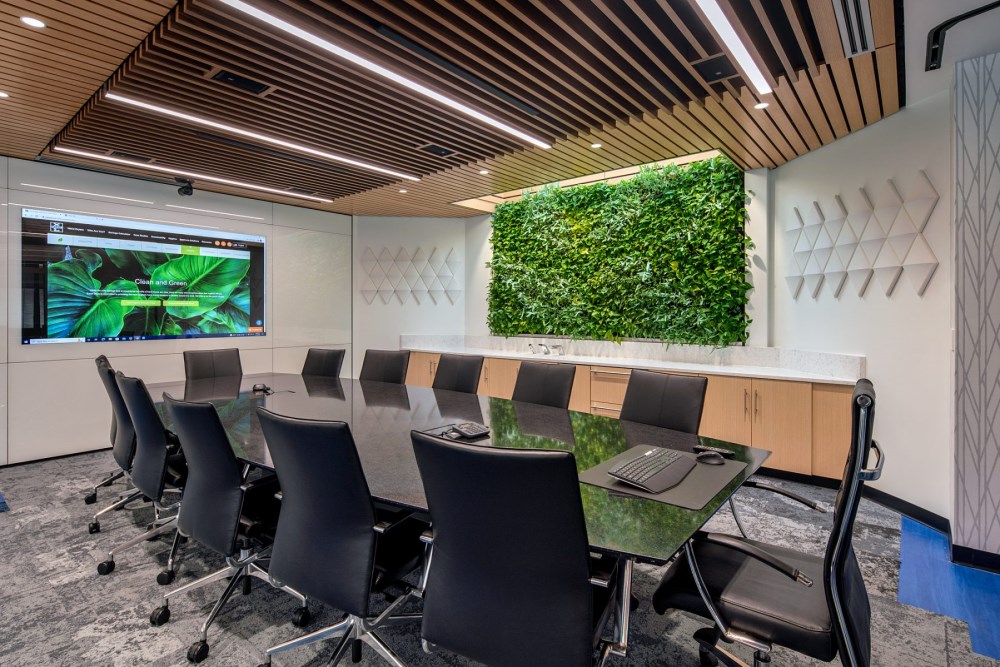

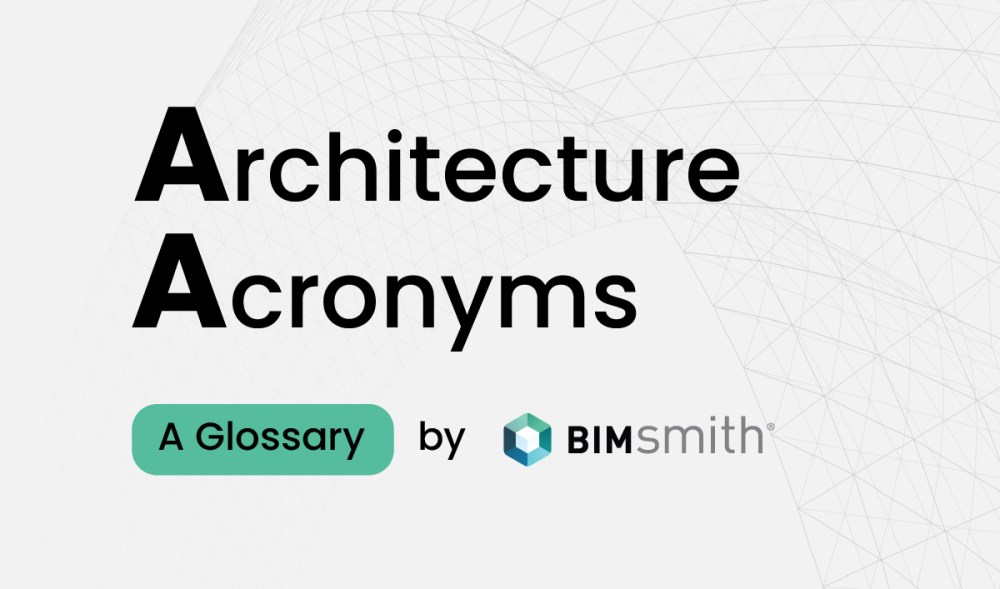
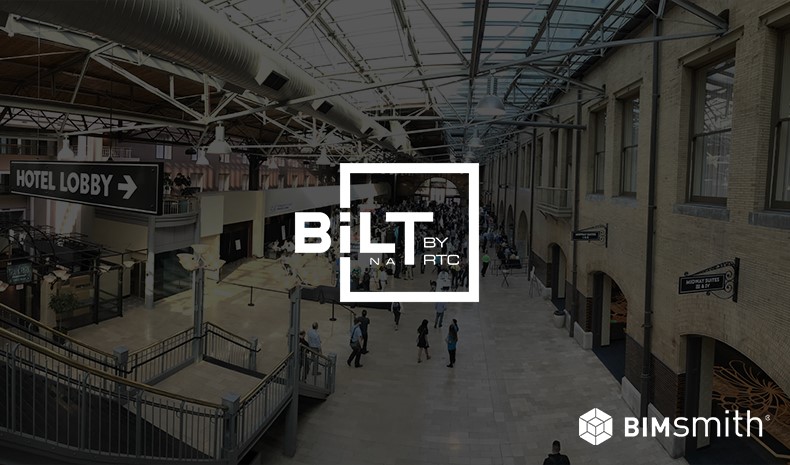
Comments