Debuting in 2016, the 45,000 square-foot Adidas NYC Flagship and the largest Adidas store in the world is focused more on the customer's experience than shopping. Gensler, the firm in charge of the project, used a stadium concept to develop the design.
From the moment visitors step into the store, they don't have to look far to imagine themselves as an athlete with New York City as their “field of play.”
The Athlete’s Journey
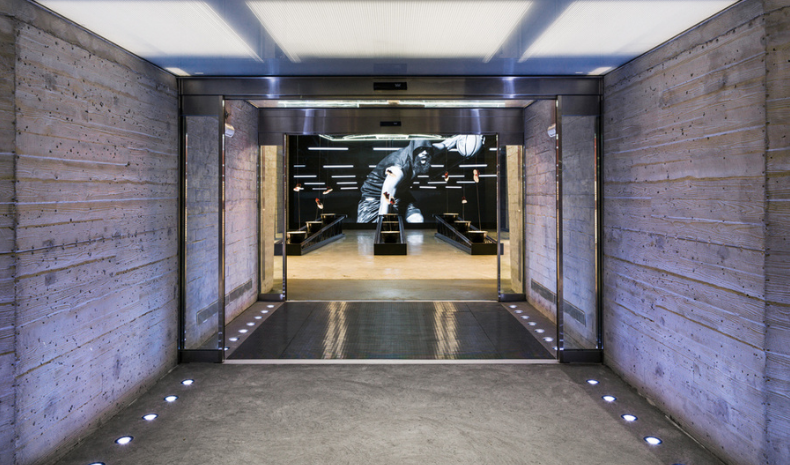
Image Credit: Adidas
The journey begins as soon as shoppers leave the field and enter the store through the stadium tunnel - which features a two-tiered stadium stand facing Fifth Avenue on either side. The stands encourage gathering, socializing, watching live broadcasts of games, and viewing demonstrations and lectures from pros.
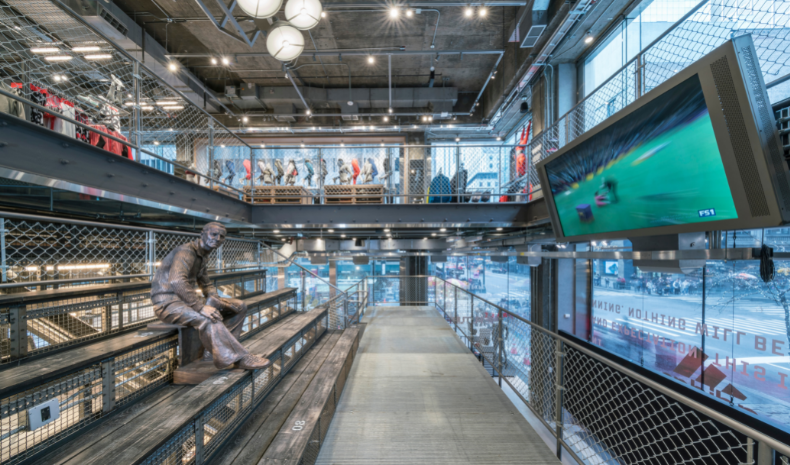
Image Credit: Adidas
A statue of Adidas founder Adolf “Adi” Dassler is found sitting in the stands as well. Dassler is connected to a kiss cam, so people can be featured on the big screen by giving him a kiss on the cheek.
The areas underneath the stands contain a nutrition bar, in-store only products, and a city map with other popular attractions. After moving past the tunnel and the stands, shoppers can find the Launch Zone, where Adidas highlights the newest products in its lineup. The Launch Zone also includes four virtual reality ports.
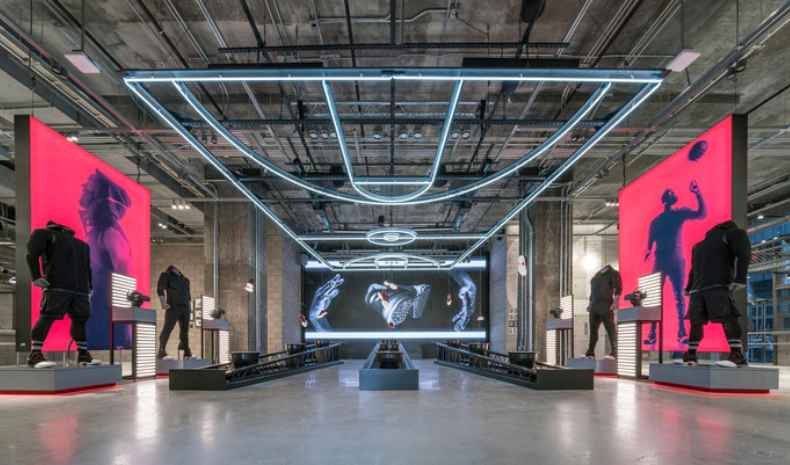
Image Credit: Adidas
From there, visitors can move either up or down and find open areas to try on shoes and apparel. The cellar floor is home to the men’s section, the women’s section can be found on the second floor, and the youth section on the third floor.
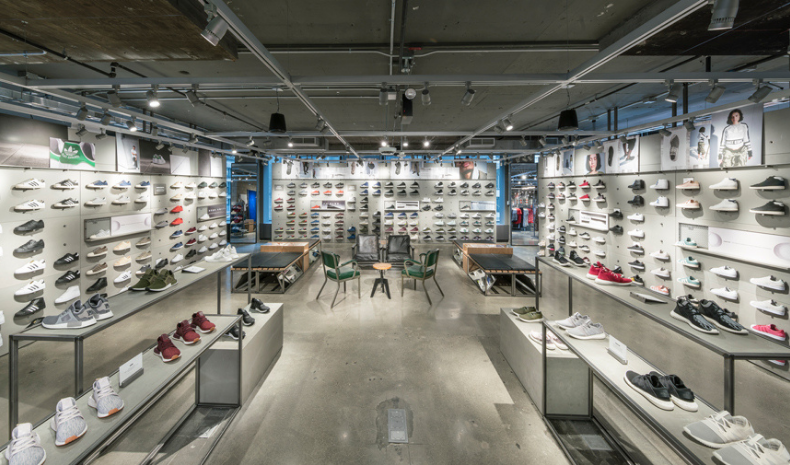
Image Credit: Adidas
The men’s floor has a print shop to customize jerseys, a turf area to test out products, a treadmill for running gait analysis, and a slew of licensed products. The youth and women’s floors feature similar amenities specific to them.
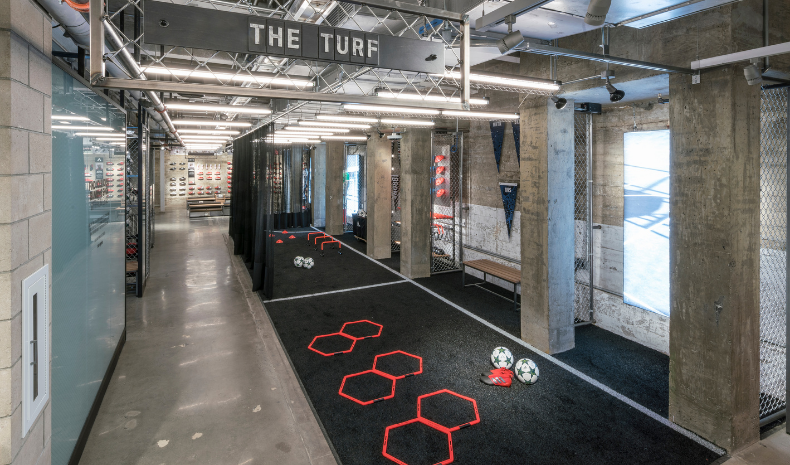
Image Credit: Adidas
Additional Elements of the Story
The stadium concept continues with the metal-mesh ceilings and the ticket booth cash desks with fixed queueing sanctions and large overhead canopies. Each floor also has athlete lounges with vintage furniture and decorative pieces relating to New York City.
The restrooms also tie back to NYC with a combination of CMU block white subway tile and red blaze quarry tile flooring.
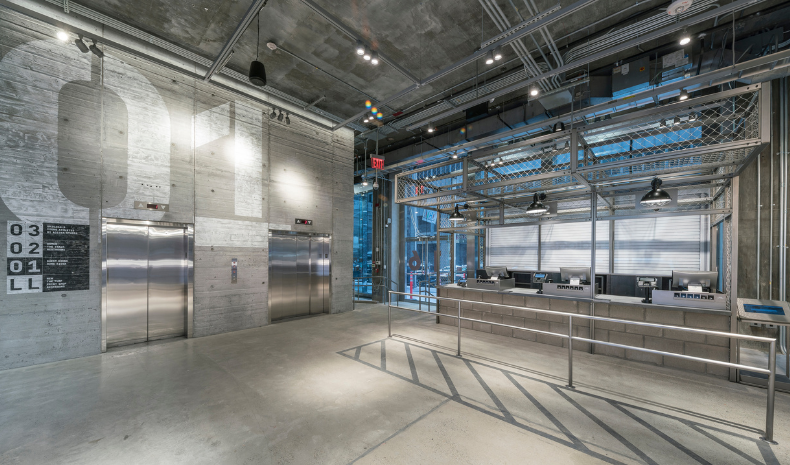
Image Credit: Adidas
The flagship store also includes rotating artwork and an assortment of books about nutrition and fitness. The store's construction used much of the existing building’s finishes and textures, which reduced the number of new materials needed. Parley for the Oceans partnered with Adidas to develop the hangers and mannequins from recycled plastic.
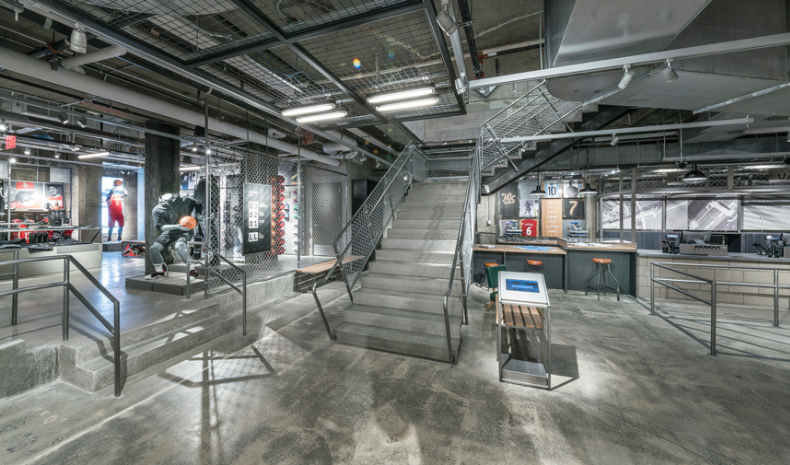
Image Credit: Adidas
Every element in the space is used as a reflection of sports that sits with consumers on an emotional level. Creativity is also a recurring theme throughout the store with Adidas being the facilitator in motivating athletes to achieve anything they put their minds to.
--
Rachel Mueller
 BIMsmith is a free cloud platform for architects, designers, and building professionals to research, select, and download building product data. Search, discover, compare, and download free Revit families on BIMsmith Market, or build complete, data-rich Revit wall, floor, ceiling, and roof systems faster with BIMsmith Forge.
BIMsmith is a free cloud platform for architects, designers, and building professionals to research, select, and download building product data. Search, discover, compare, and download free Revit families on BIMsmith Market, or build complete, data-rich Revit wall, floor, ceiling, and roof systems faster with BIMsmith Forge.


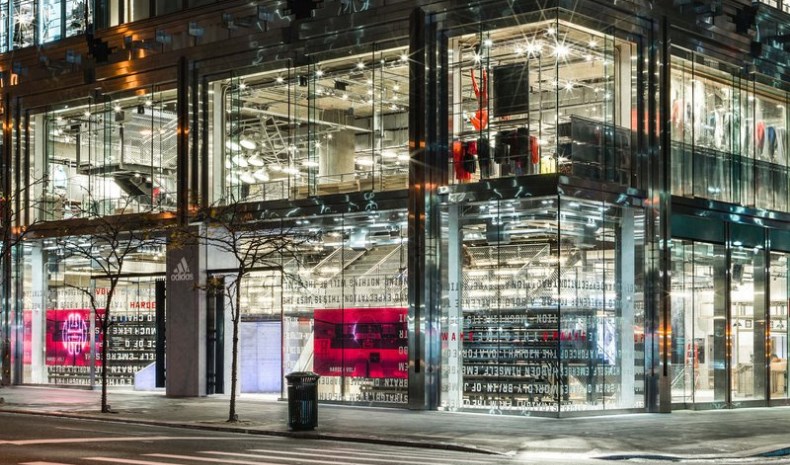

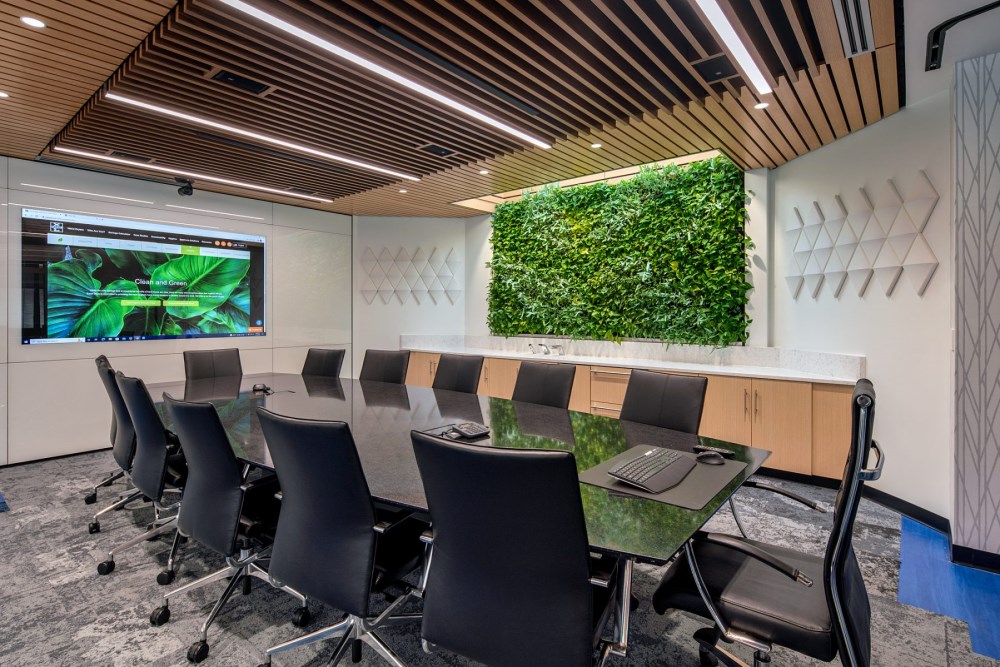
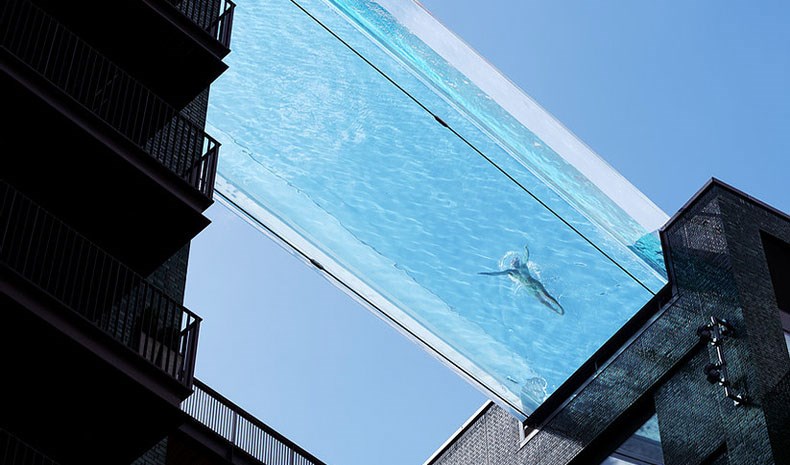
Comments