Building Information Modeling (BIM) mandates have been increasing in popularity across the globe - and for a good reason.
BIM provides the construction industry with an effective method for architects and construction workers to plan, design, build, and operate buildings of any scale.
BIM is not just useful for connecting architects with builders, but also building product manufacturers. Architects look to manufacturers to provide BIM content (often called "Revit families" or "Revit content") of their products in order to get an authentic idea of what products will look like in real life and potentially specify them in their projects.
With over 80% of firms using BIM as a standard workflow, manufacturers with BIM content can find their products being used for a wide range of applications including hospitality, healthcare, and residential projects.
For some context, here are eight recent BIM projects from around the globe that relied fully on BIM to become reality.
1. WeWork
Among the world’s most impressive BIM projects, WeWork is perhaps the most extensive. WeWork uses BIM to rapidly design and construct their coworking and office spaces, many of which need to be repurposed from previous tenants. They operate hundreds of thousands of these spaces in over a hundred cities around the world, with no two spaces being exactly the same.
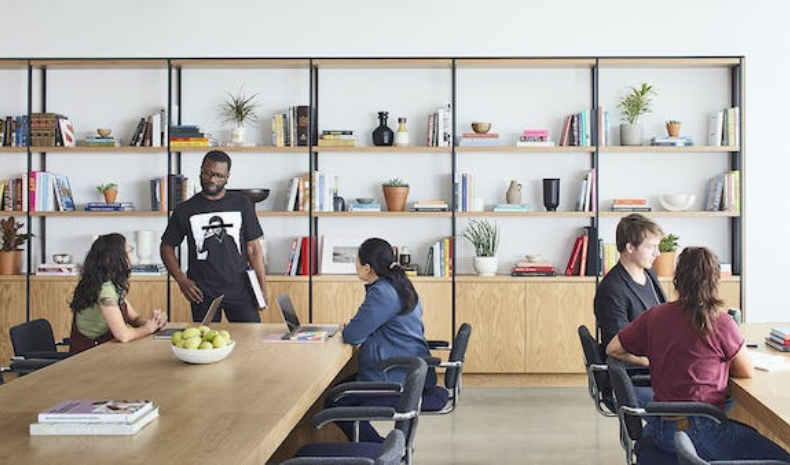
Image: WeWork
BIM allows WeWork to have a swift turnaround time and offer more spaces, features, and amenities to its members. From the time WeWork acquires new real estate, they can quickly test numerous design ideas for that space due to the convenience and visualization of BIM. Without BIM, it would be much more difficult for WeWork to operate at such a scale with consistently fast turnaround times.
2. Shanghai Disneyland
Opened in 2016, Shanghai Disneyland is the newest Disney park in the world, and designers utilized cutting-edge technology to create it. BIM was at the heart of this innovative theme park’s development.

In fact, every new addition to the Disney parks around the world has used BIM in recent years. Disney’s designers noted in interviews that BIM gave their teams much greater speed in the design process, especially when working through the cloud.
Shanghai Disneyland is a particularly impressive example of Disney’s use of BIM due to the scale and complexity of the park. The iconic castle itself was designed almost exclusively in BIM, for example. Shanghai Disneyland gets millions of visitors every year, so the park had to be designed to effectively and safely accommodate thousands of people every day while also providing a fun and relaxing experience for guests.
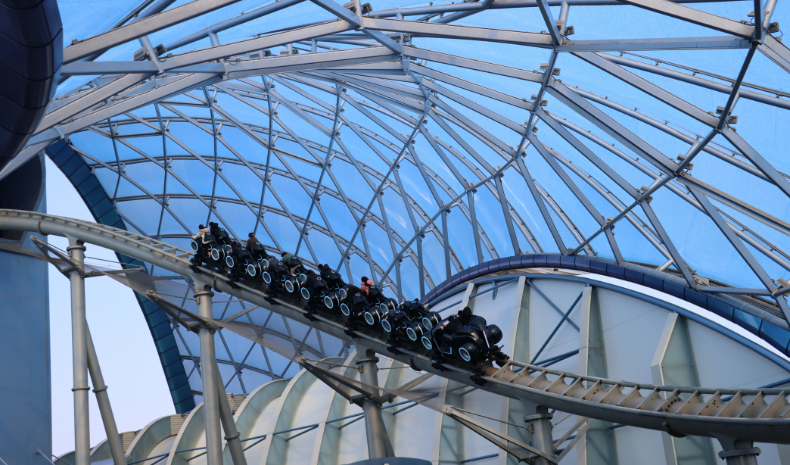
Underneath the complex artistic design, the park’s extensive system of HVAC, electrical, and water infrastructure also had to be planned out and organized in intensive detail. Only through BIM could Disney accomplish this at the speed they did. Disney’s most ambitious theme park was designed and built in about five years.
3. WHIZDOM 101
WHIZDOM 101 is a model smart city built on 17 acres of land in Bangkok, Thailand. Completed in 2018, this innovative smart-city complex relied heavily on BIM for its design and construction.
The key goals behind WHIZDOM 101 were centered around sustainability, with the project ultimately functioning as a model for the environmentally friendly cities of tomorrow. Thanks to BIM, the project team was able to accomplish these goals.
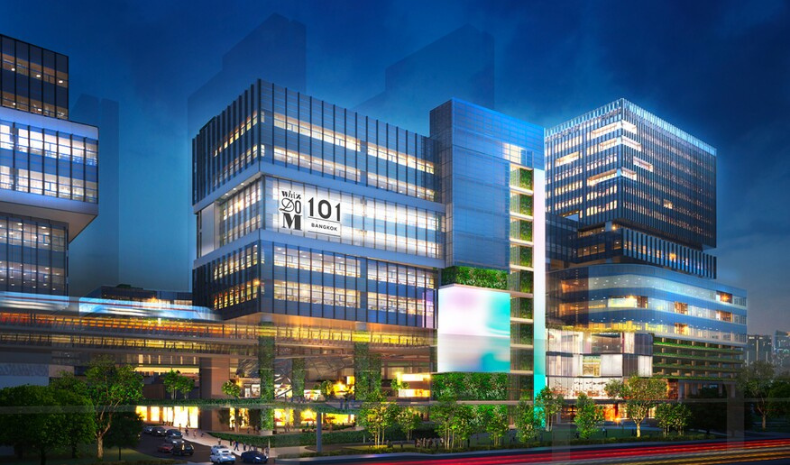
Image: Architect Magazine
BIM made it possible for WHIZDOM 101 to use 32% less energy and 40% less water, and to reduce its emissions by 15,000 tons of CO2 compared to conventional cities.
The project team used BIM programs to closely analyze and optimize every aspect of the building’s design in order to meet these goals. All of the project’s behind-the-walls systems were designed to be high-performance and high-efficiency, with an emphasis on natural ventilation and natural light. The designers were also able to incorporate many sustainable building materials.
4. One Nine Elms, London
Scheduled for completion in 2022, the two towers of One Nine Elms in London will be the tallest residential towers in all of Europe. The taller of the two towers, City Tower, will stand 56 stories high. The towers are part of a transformative regeneration project for London’s Nine Elms region, reviving the area with new living, office, and retail spaces.
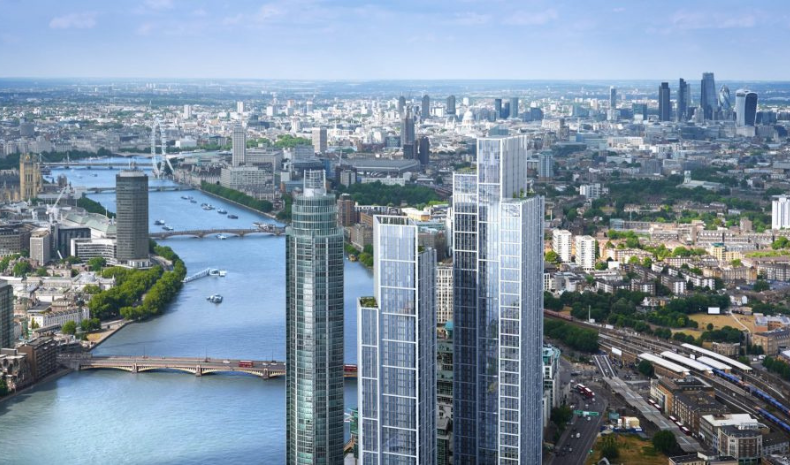
Image: Designer Group
Of course, such a large project requires extensive organization and highly effective visualization at every stage. This is no surprise considering visualization is one of the top benefits of BIM in the construction process. The One Nine Elms team used BIM to identify potential problems early on and design ways to address these problems and reinforce the building.
BIM also allowed them to take many factors into account in their final designs, including various construction methods and specified design requirements.
5. Nanjing International Youth Cultural Center
The Nanjing International Youth Cultural Center is a neo-futurist structure in the Jiangsu province of China. Built in stages from 2011 to 2018, the Cultural Center served as a base for the 2014 Youth Olympic Games. Today, it features two hotels, a conference hall, a 500-seat auditorium, a multifunctional hall, and office space across its two towers. It was the first building in China to be constructed top-down/bottom-up, building upward and downward at the same time.
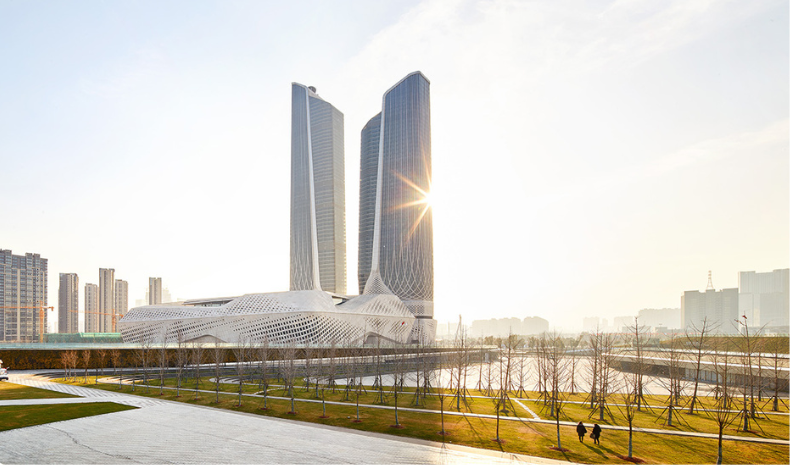
Image: Zaha Hadid Architects
The Cultural Center is also a marvel of architectural artistry, with a structure full of unique shapes inside and out. This was made possible through the use of BIM, which allowed the project team to visualize the internal steel structure of the building and organize its unique construction process. BIM also helped the design team map out all the different sections of the building and visualize how they would fit together through each stage of the building process and in terms of the internal structure.
6. Shanghai Tower
Opened in 2015, Shanghai Tower is one of the tallest buildings in the world, standing over 600 meters tall. With so much space, it is no surprise that Shanghai Tower is a complex structure. It includes seven structural systems and over 30 subsystems for electrical and mechanical systems. It is a multifunctional building containing a market, stores and restaurants, office spaces, and a luxury hotel.
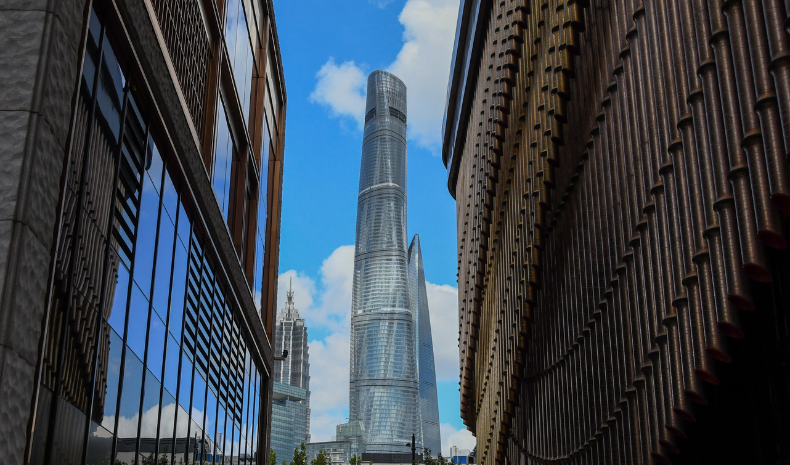
BIM was absolutely crucial to the design and construction of Shanghai Tower. The project’s sprawling team was able to collaborate and work effectively together thanks to BIM. They also used BIM to conduct environmental analyses of the building and surrounding area, which helped in improving the sustainability impact of Shanghai Tower.
Additionally, the mega skyscraper has a unique twisting shape to its structure, which was designed using BIM software.
7. National Library of Sejong City
Located in Seoul, South Korea, the National Library of Sejong City is a public library completed in 2013. It is part of South Korea’s central government infrastructure and a remarkable feat of engineering. The stunning swooped roof of the building attracts plenty of attention, but it was only possible due to the use of BIM in the design process.
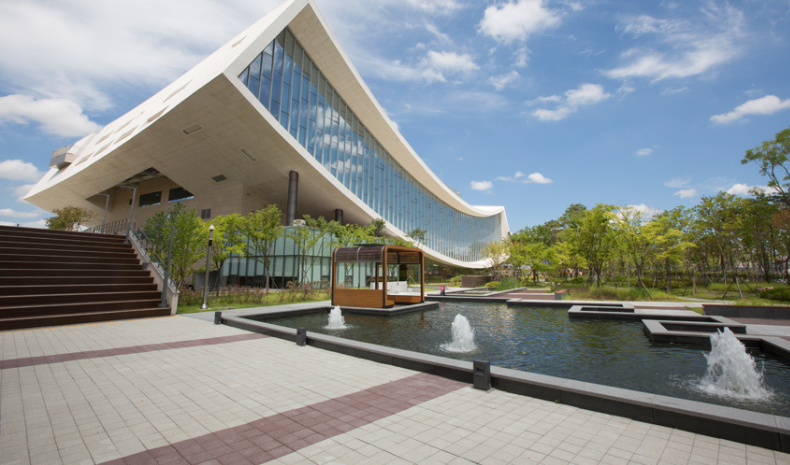
Image: Sejong City
Key elements of the library’s structure were first modeled in BIM software. Project designers and engineers used BIM to simulate various designs and test whether or not they would be structurally viable. With such a unique shape in mind, this would have been far more difficult without using BIM.
Today, the building serves as one of South Korea’s most prominent libraries, offering resources and cultural activities to citizens in the surrounding area.
8. Central Taiwan Innovation Campus MOEA
One of the most remarkable buildings in the Asia-Pacific region is the Central Taiwan Innovation Campus. This building is a stunning blend of nature and architecture, with a strong display of green building design and sustainability features. For example, solar panels are integrated throughout the external structure and the building includes an extensive green roof. Completed in 2014, the building serves as a multi-purpose research center.
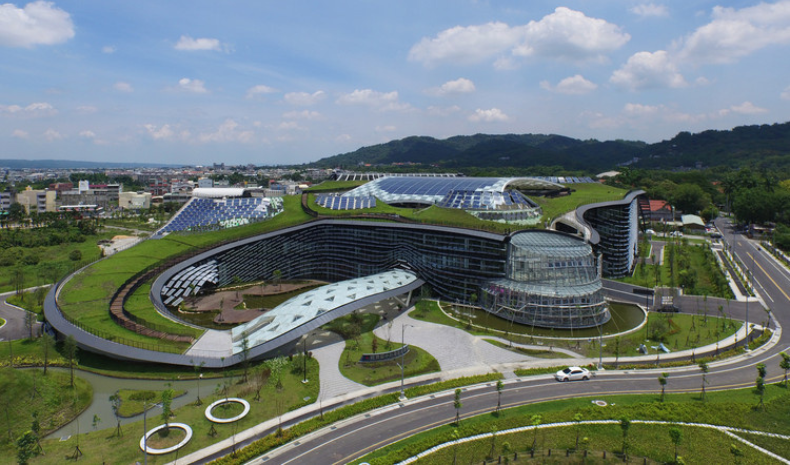
Image: ArchDaily
The Innovation Campus’s design team used BIM to analyze the building’s energy efficiency, which was crucial to meeting its ambitious sustainability goals. The building is also resistant to earthquakes, which is a key structural achievement. The structure of the Innovation Campus itself is highly unique and complex, with BIM software playing a key role in coordinating and mapping the various structural shapes and areas of the building.
Building the Future With BIM
These eight projects are a testament to the incredible potential of a BIM workflow. By using BIM content, designers, architects, and engineers can develop and construct incredible next-generation structures.
BIM helped the architects and manufacturers behind these projects achieve sustainability goals, set world records, and enrich communities with crucial but beautiful infrastructure.
From theme parks to office buildings and everything in between, BIM is helping architects and construction professionals work together with manufacturers to build the future, one structure at a time.
--
Rose Morrison
Rose Morrison is a construction and design blogger and the managing editor for Renovated. To read more posts by Rose, check out her blog.


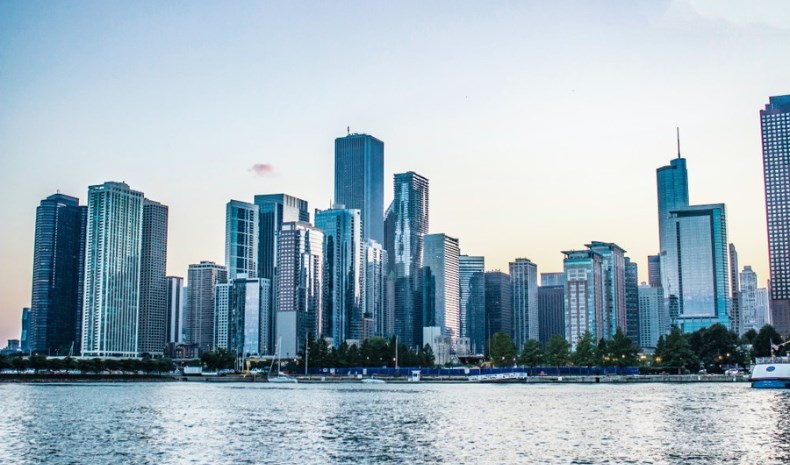
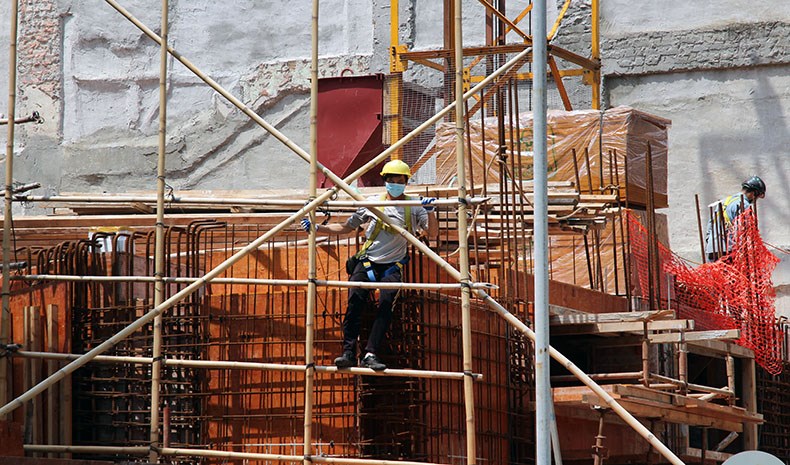

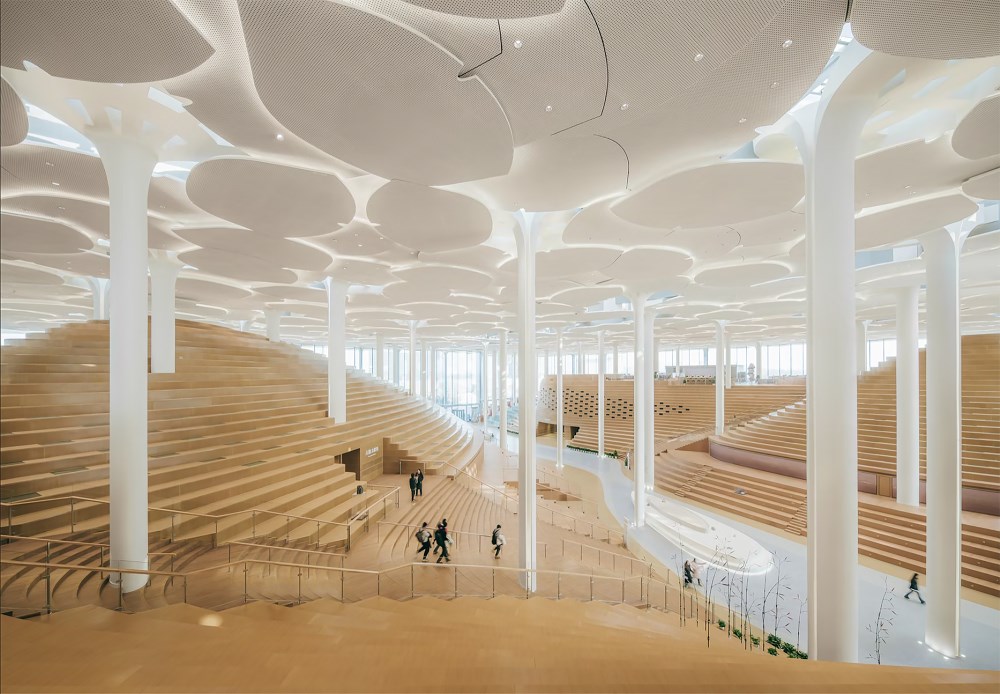
Comments