Vertical forests have moved from architectural experiment to proven typology over the past decade. What began with skeptics questioning whether trees could survive on high-rise balconies has evolved into a global movement spanning continents and climates.
When Bosco Verticale opened in 2014, it provided the validation the concept needed. Stefano Boeri Architetti's original Milan towers host 21,000 thriving plants across 100 species. The project earned LEED Gold certification and the 2014 International Highrise Award. More importantly, it spawned a movement. "Vertical forests" now rise in all corners of the world. The vertical forest has evolved from radical proposition to a global phenomenon.
The Project that Proved the Concept
In Milan's Porta Nuova district, Bosco Verticale's twin towers reach heights of 110 and 76 meters, demonstrating that vertical forests could work at significant scale. The project houses 113 apartments enveloped in dense, vertical greenery. Eight hundred trees ranging from three to nine meters tall, 4,500 shrubs, and 15,000 perennial plants create what Stefano Boeri Architetti calls "a house for trees that also houses humans".
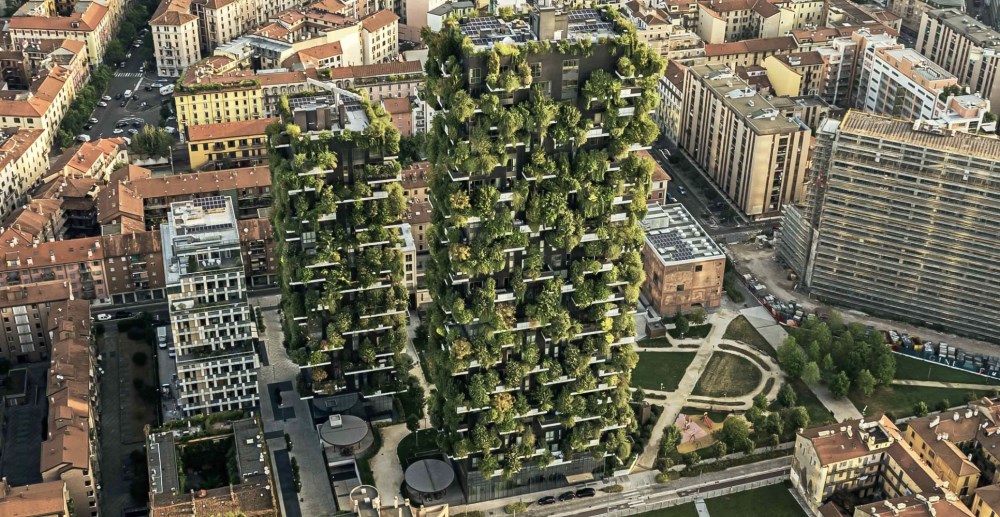 Image Credit: www.stefanoboeriarchitetti.net
Image Credit: www.stefanoboeriarchitetti.net
The plant population totals approximately 21,000 specimens from over 100 species. Spread on flat ground, this vegetation would cover 20,000 square meters of forest. Staggered balconies create unique façades on all four sides, with plant species selected according to sun exposure and positioned to provide privacy while framing views. A team of specialized gardeners rappels down the façades regularly to maintain the vegetation. Stefano Boeri Architetti designed the towers with a ratio of two trees for every human inhabitant. This ratio has become a benchmark that subsequent vertical forest projects reference and refine.
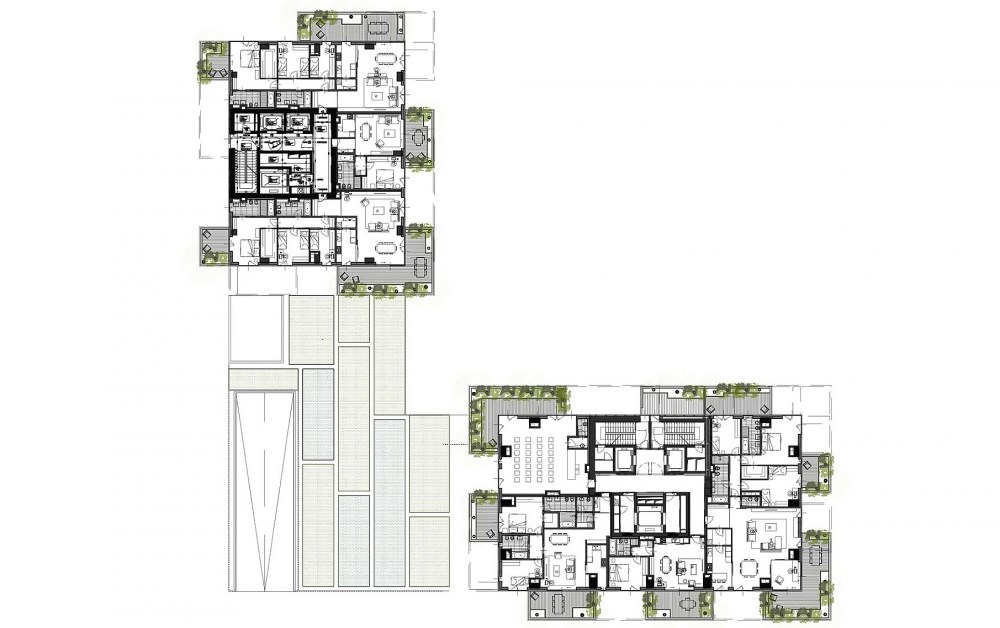
Image Credit: www.stefanoboeriarchitetti.net
The project required years of research with botanists, ecologists, and sustainability experts to address unprecedented technical challenges. How do you prevent a tree at 100 meters from toppling in wind? How do you ensure proper irrigation at varying heights with different humidity and sunlight conditions? The solutions they developed became as innovative as the concept itself.
Rather than drain potable water supplies, the irrigation system taps into groundwater sources, with filtered greywater from the buildings feeding drip irrigation directly to each planter. Solar-powered pumps offset the energy demands of circulating water up twenty stories. Even the soil required reimagining. The team composed a custom mixture of agricultural soil, organic matter, and volcanic material that could nourish plants while remaining light enough for the cantilevered balconies to bear. Each decision balanced the needs of living trees against the realities of structural engineering.
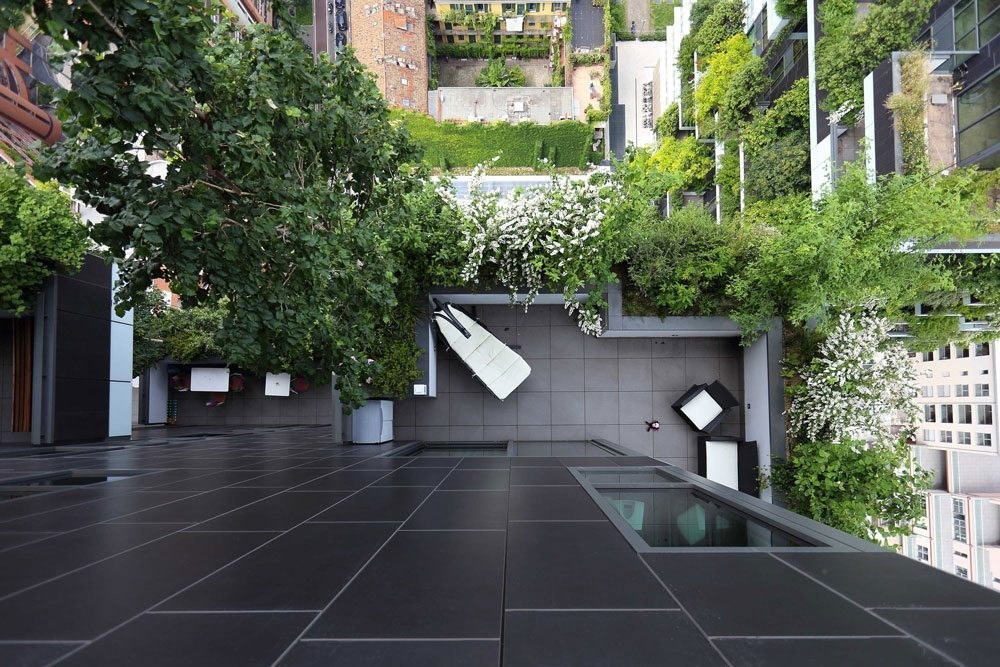 Image Credit: www.stefanoboeriarchitetti.net
Image Credit: www.stefanoboeriarchitetti.net
Those cantilevered concrete terraces represent a key challenge in vertical forest design. Supporting extensive planters requires additional structural materials and increased embodied emissions compared to conventional construction. While Bosco Verticale's architects reduced concrete requirements where possible, the structural demands remained significant. This challenge has driven innovation in subsequent projects, with architects worldwide exploring lighter-weight solutions and alternative materials to achieve similar benefits with lower upfront carbon.
Measurable Performance Benefits
A decade of monitoring vertical forest projects has validated their operational performance. Bosco Verticale’s green façade delivers measurable improvements that have convinced developers and municipalities worldwide to invest in similar projects. It absorbs polluting particles and noise, acting as a buffer between city and apartments while sequestering carbon and producing oxygen. But the most compelling argument comes from the energy data.
The living façade reduces temperatures by nearly three degrees Celsius in summer and provides warming in winter through increased insulation and shading. This translates to dramatically lower energy consumption. During summer months, some residents achieve comfortable internal temperatures through natural ventilation alone. When extreme heat arrives, an underfloor passive-cooling system fed by groundwater supplements the façade's natural cooling. The benefits ripple outward beyond the towers themselves. Bosco Verticale significantly reduces urban heat island effects, maintaining surface temperatures up to three degrees Celsius cooler than surrounding buildings, a cooling effect that extends throughout the neighborhood.
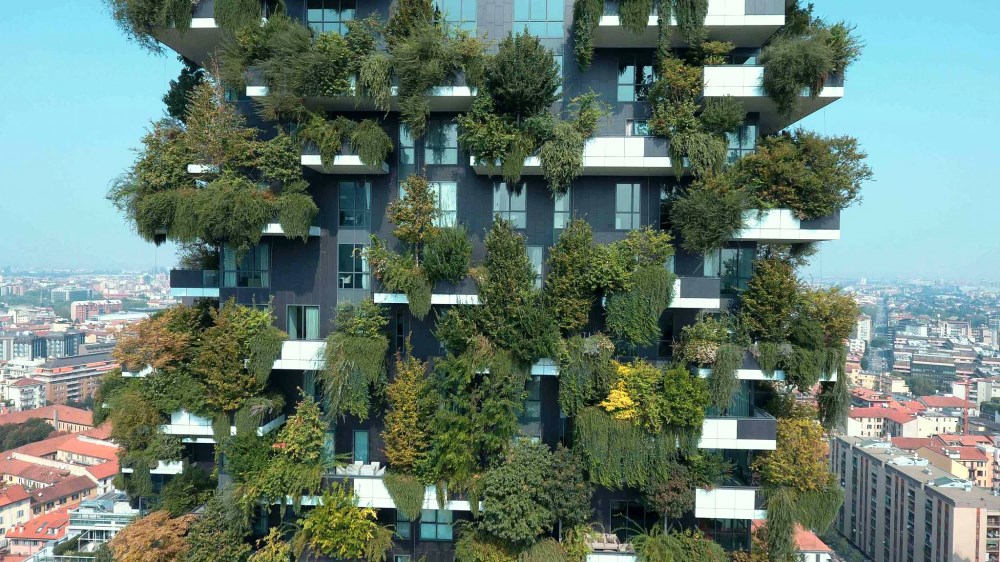 Image Credit: www.stefanoboeriarchitetti.net
Image Credit: www.stefanoboeriarchitetti.net
Another significant achievement extends to the ecological impact of the building. Twenty thousand plants belonging to more than 100 different species create the equivalent of two hectares of forest on a 1,500 square meter urban footprint. The living ecosystem has attracted insects and birds back to Milan's skies, with numerous nests now inhabiting different levels of the towers. The data collected over the past decade has informed biodiversity strategies for vertical forests worldwide, demonstrating that dense urban development can actively support rather than eliminate diverse species.
Global Adoption
Bosco Verticale's success rapidly catalyzed the vertical forest movement. Stefano Boeri Architetti has exported the concept worldwide with completed and proposed projects on multiple continents.
La Forêt Blanche in Paris, designed in 2017 as part of the Balcon sur Paris masterplan, pioneers the use of mass timber construction to reduce embodied carbon while maintaining vertical forest benefits.
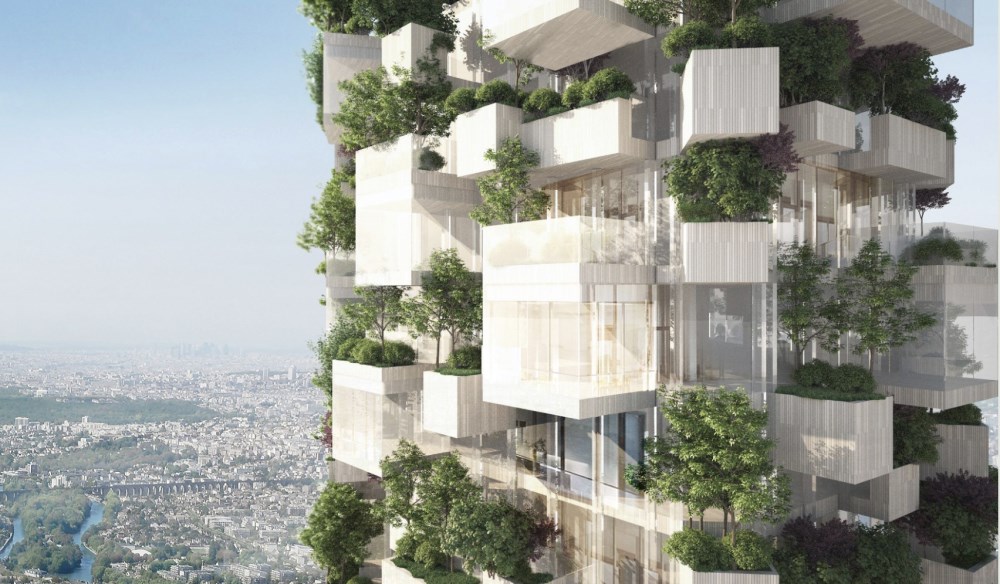 Image Credit: www.stefanoboeriarchitetti.net
Image Credit: www.stefanoboeriarchitetti.net
The 54-meter tower will feature a load-bearing wooden structure with vertical concrete cores and XLam infill panels, replacing the cantilevered concrete terraces that increased Bosco Verticale's carbon footprint. Special mixed wood-steel structures support 2,000 plants including trees and shrubs across the façades, calibrated to handle the weight and dynamic wind loads of vegetation at height.
The Trudo Vertical Forest in Eindhoven, the Netherlands, completed in 2021, demonstrates how the model adapts to social housing. The 75-meter tower houses 125 affordable apartments designed for young professionals and students, with each compact unit extending onto planted terraces featuring one tree and 20 shrubs.
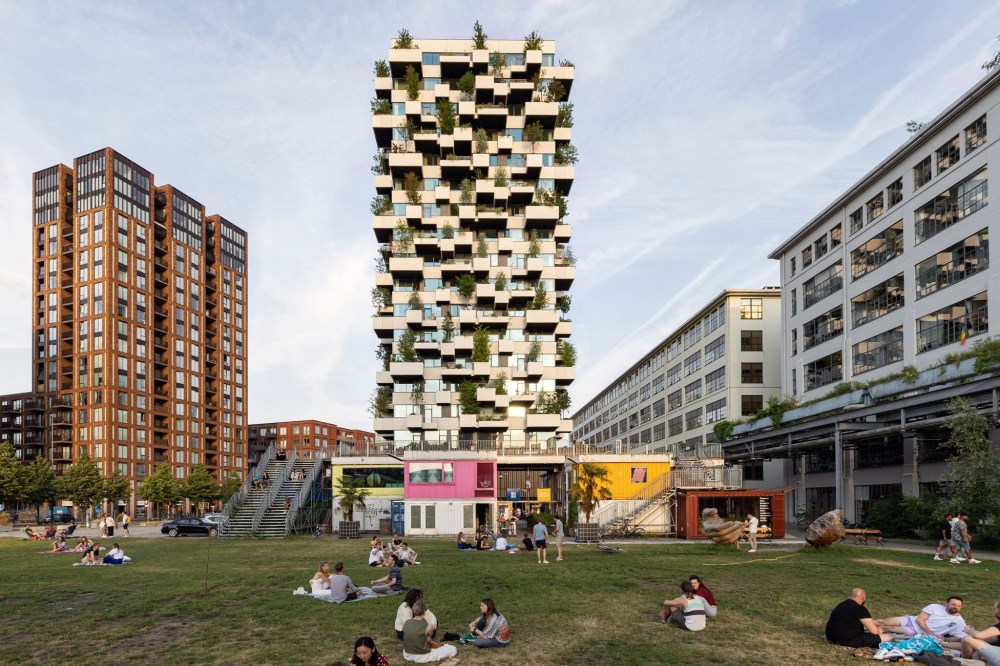 Image Credit: www.stefanoboeriarchitetti.net
Image Credit: www.stefanoboeriarchitetti.net
The project achieves reduced costs through prefabricated concrete modules and a standardized system of six pot types, while a circular water system collects rainwater in tanks beneath the building for irrigation. By making vertical forests accessible regardless of economic background, Trudo proves the typology works financially for affordable housing while maintaining environmental benefits.
Also completed in 2021, the Easyhome Huanggang Vertical Forest City complex in China's Hubei province demonstrates how the model scales to mixed-use urban regeneration.
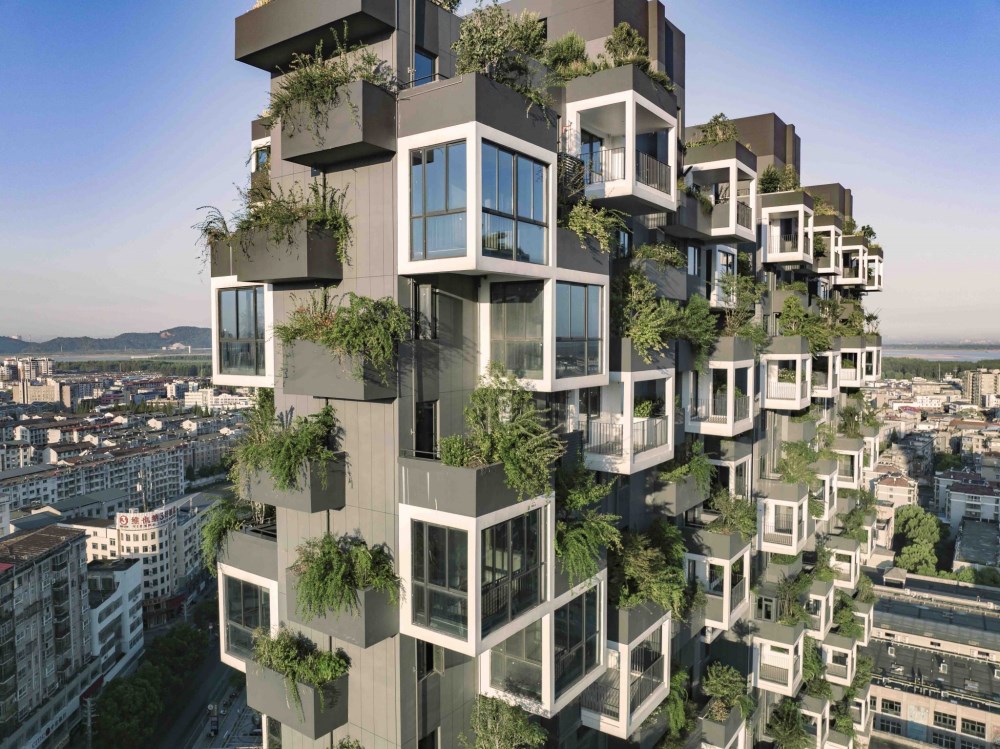 Image Credit: www.stefanoboeriarchitetti.net
Image Credit: www.stefanoboeriarchitetti.net
The development consists of five towers, including two 80-meter residential buildings hosting 404 trees from local species such as Ginkgo biloba and Osmanthus fragrans, along with 4,620 shrubs and 2,408 square meters of perennials.
The complex combines residential, office, hotel, and commercial spaces with semi-public greenery on the shopping center roof, functioning as a new urban focal point that absorbs 22 tonnes of CO2 annually. Botanists selected species based on expected growth patterns, with irregular balcony arrangements designed to allow tree crowns to fit the façade naturally.
Serving nearly 500 residents alongside tourists, workers, and shoppers, Huanggang proves vertical forests can anchor large-scale developments that enhance urban vitality beyond isolated green towers.
Refining the Model for Future Projects
While Bosco Verticale’s success highlights the operational benefits of vertical greenery, studies such as the CTBUH technical evaluation by Alessandra Giacomello highlight a more complex lifecycle story. Supporting heavy planters and mature trees required significant amounts of reinforced concrete, increasing the towers’ embodied carbon compared to a conventional high-rise. Subsequent projects have aimed to reduce this footprint through prefabricated modular planter systems, lightweight soil substitutes, and mass timber structures that store rather than emit carbon. This shift reflects a broader movement in architecture to balance operational efficiency with low-carbon construction, ensuring the next generation of vertical forests delivers environmental gains from day one.
Vertical forests have proven what architects hoped was possible. A decade of data confirms that towers can function as living ecosystems with measurable benefits for energy performance, air quality, urban cooling, biodiversity, and occupant wellbeing. The typology has transformed from architectural speculation into validated approach. Projects now rising from Paris to Nanjing build on that foundation, refining the model for greater efficiency and lower embodied carbon.
The movement continues accelerating because early pioneers like Bosco Verticale delivered evidence that convinced developers, municipalities, and the broader architectural community. The trees survived. The concept works. The future of dense urban development can be green.
--
 BIMsmith is the leading free cloud platform for architects, designers, and building professionals to research, select, and download building product data. Search, discover, compare, and download free Revit families on BIMsmith Market, or build complete, data-rich Revit wall, floor, ceiling, and roof systems faster with the BIMsmith Forge Revit configurator.
BIMsmith is the leading free cloud platform for architects, designers, and building professionals to research, select, and download building product data. Search, discover, compare, and download free Revit families on BIMsmith Market, or build complete, data-rich Revit wall, floor, ceiling, and roof systems faster with the BIMsmith Forge Revit configurator.


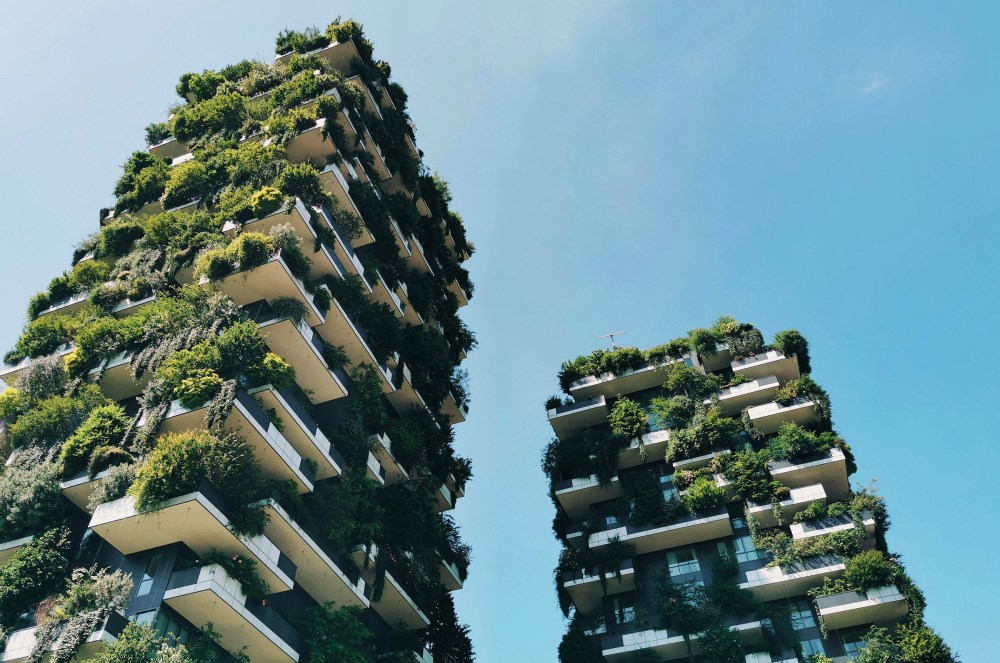


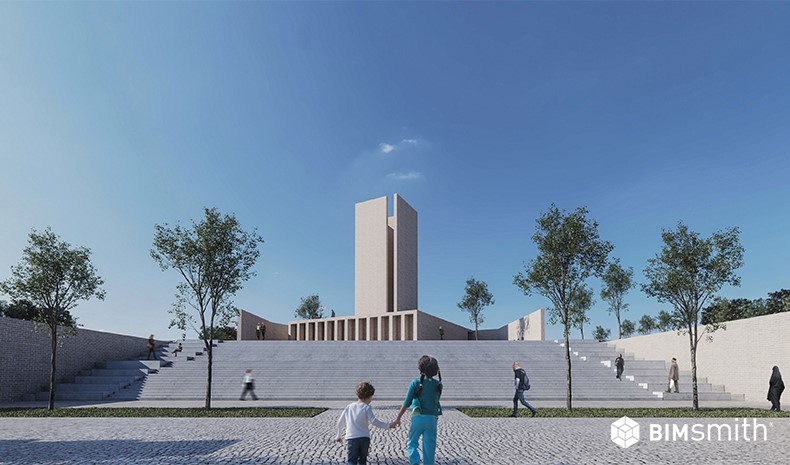
Comments