Vertikal Nydalen is the first naturally climatized mixed-use building in Norway. The building is clad with vertical slats in an asymmetrical pattern, highlighting the height directions. It has 18 floors, with restaurants at street level, five floors of office space and 40 apartments located on the top floors. The location is a former industrial area Nydalen in Oslo, which is being redeveloped into a future car-free and accessible recreational space for the public.
Architects: Snøhetta
Location: Oslo, Norway
Contractor: Skanska
Certification: BREEAM-NOR Excellent (Offices) and Very Good (Apartments)
Size: 11000 m2, 18 floors
Design Year: 2015
Construction Year: 2024
Materials: Concrete, Steel, Wood
Photography: Lars Petter Pettersen
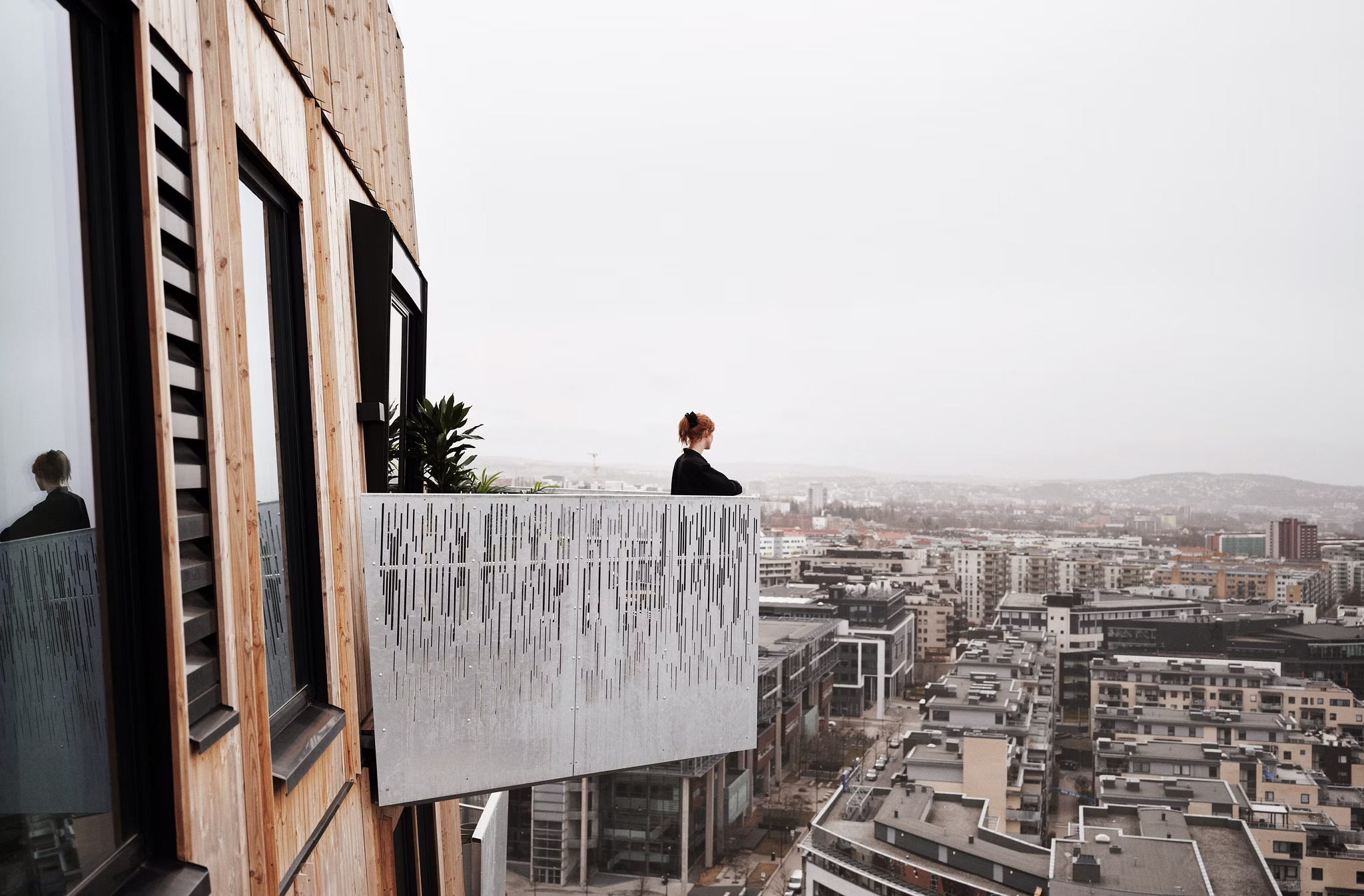
Materials
Concrete slabs and cores were chosen for their ability to release heat and cold at a slow pace. The interior spaces often feature exposed concrete, which was a practical choice. Any adage of materials would decrease the effect of concrete’s innate ability to regulate the temperature and aid in ventilation.
Steel was used for the support system and balconies, but it is clear that the hero material is wood. The façade is clad in heat-treated pine, creating a warm and tactile expression on the outside. The wood will eventually fade to a more muted color, which will change the mood of the design significantly.
“The wooden façade has a low CO2 footprint and will change from brown to gray as it ages. We chose wood because we wanted something warmer than a traditional office façade. Wood is a natural, textural material with familiar aesthetics and a connection to nature.”
- Anne Cecilie Haug, Senior Architect and Project Leader
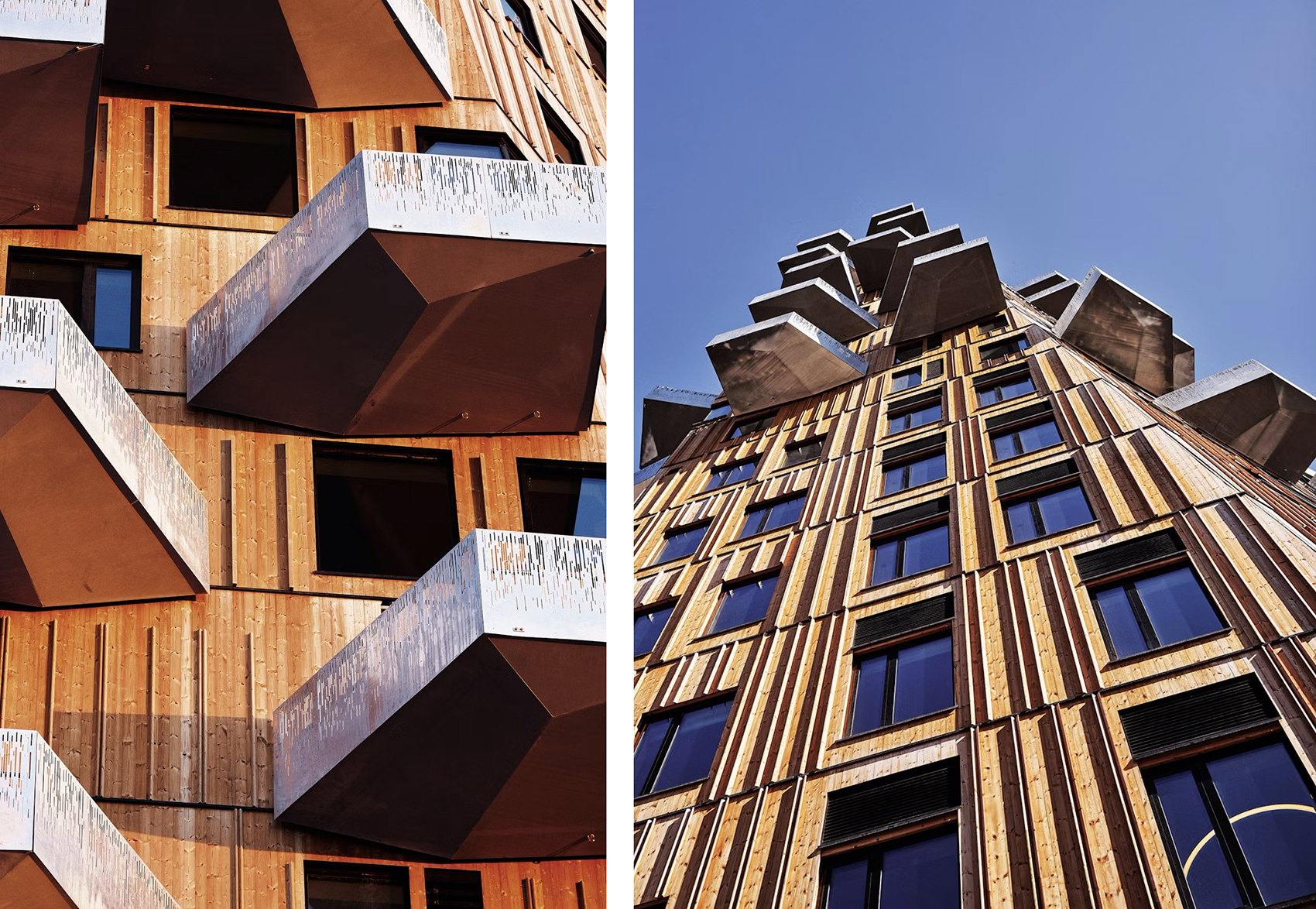
Apartments
The 40 apartments range in size from 44-143 square meters with various layouts. Every apartment is unique, due to the building’s asymmetrical shape. The design is focused on timelessness, avoiding trends and distractions as much as possible.
“As interior architects, we usually discuss what can be added to execute our vision. In this project, we have been challenged to think “only add what must be added - strip away any unnecessary materials."
- Heidi Pettersvold Nygaard, Senior Interior Architect and Project Leader
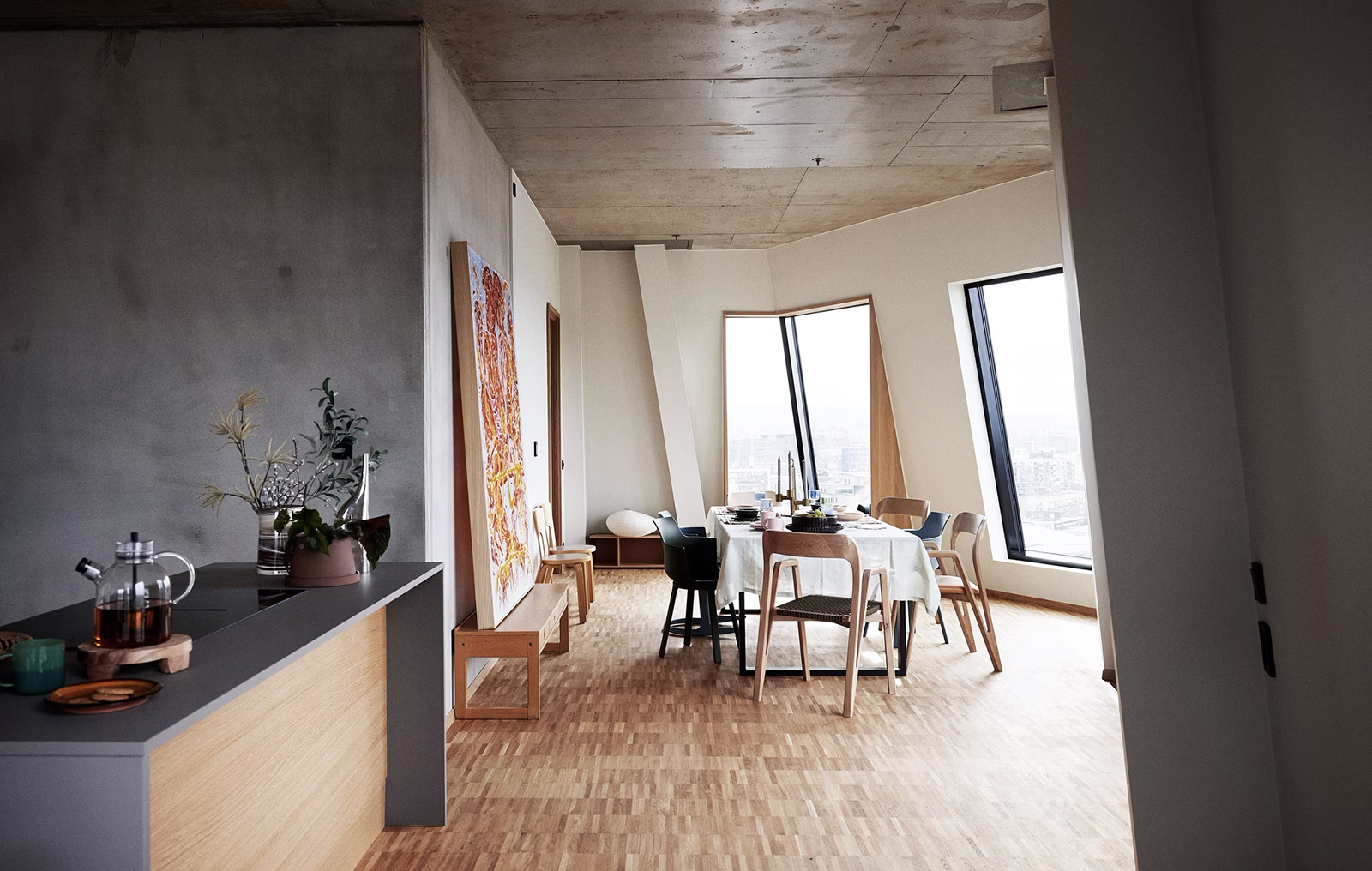
Office Spaces
Avantor was the client for this project and occupies a full floor within the building. As Nydalen’s leading property developers, they had a great level of collaboration with Snøhetta for their office. They stipulated that material and interior suppliers had to be local or strongly affiliated with social sustainability, and they wanted the interior to be colorful while also reflecting the neighborhood.
Thus, the interior design was inspired by the surrounding agoras, park areas and the river.
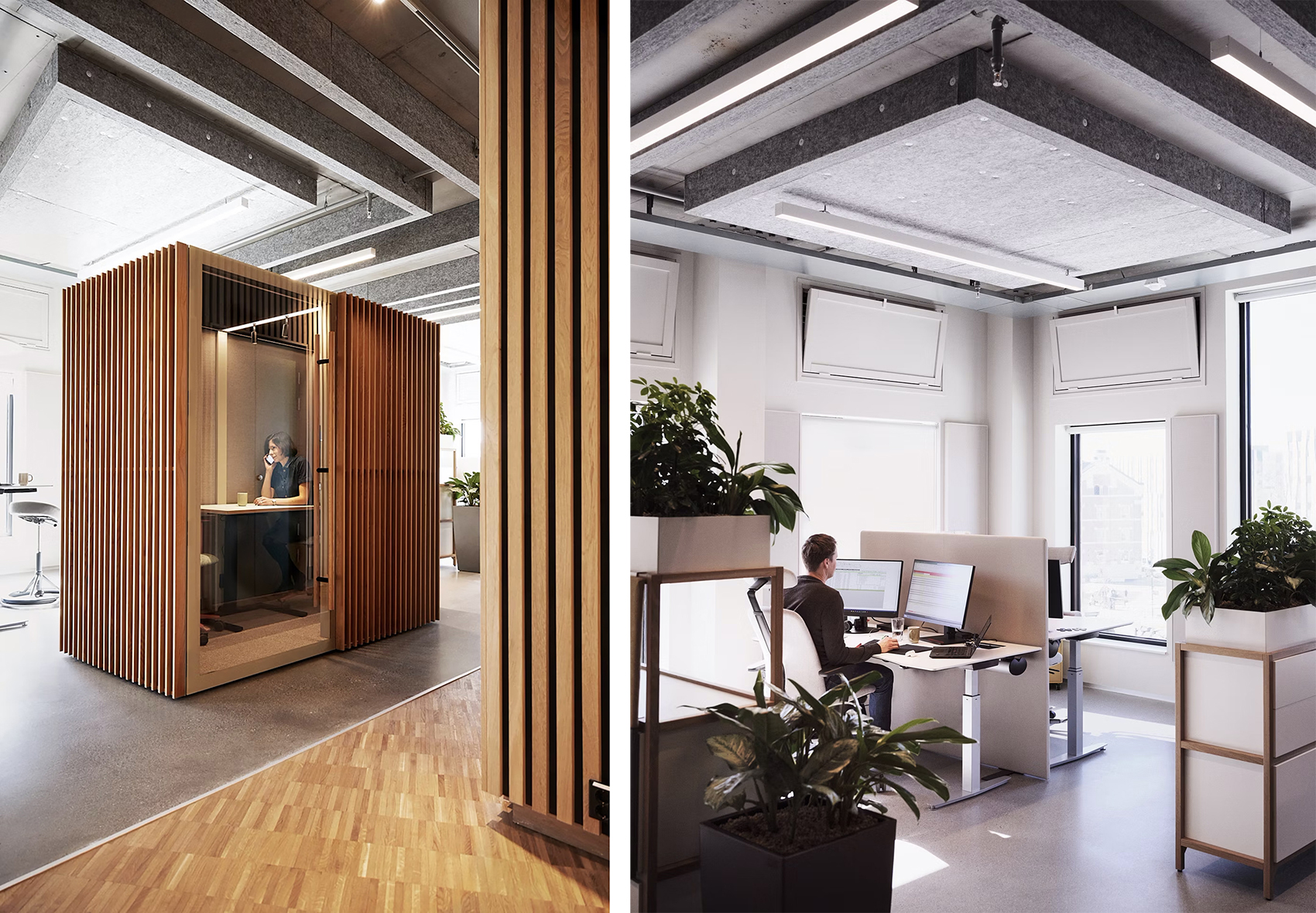
Sustainability
The project has a ‘triple zero solution’, with no energy purchased for the heating, cooling or ventilation for the office and apartment levels. Water from geo-wells underneath the building is used to heat and cool the building, with the help of PV panels on the roof and concrete walls which absorb heat during the day and release it at night.
Another energy-efficient is the design of the building itself, with a tapering shape towards the top. The different volumes within the design create pressure differences that allow air to move without mechanical fans.
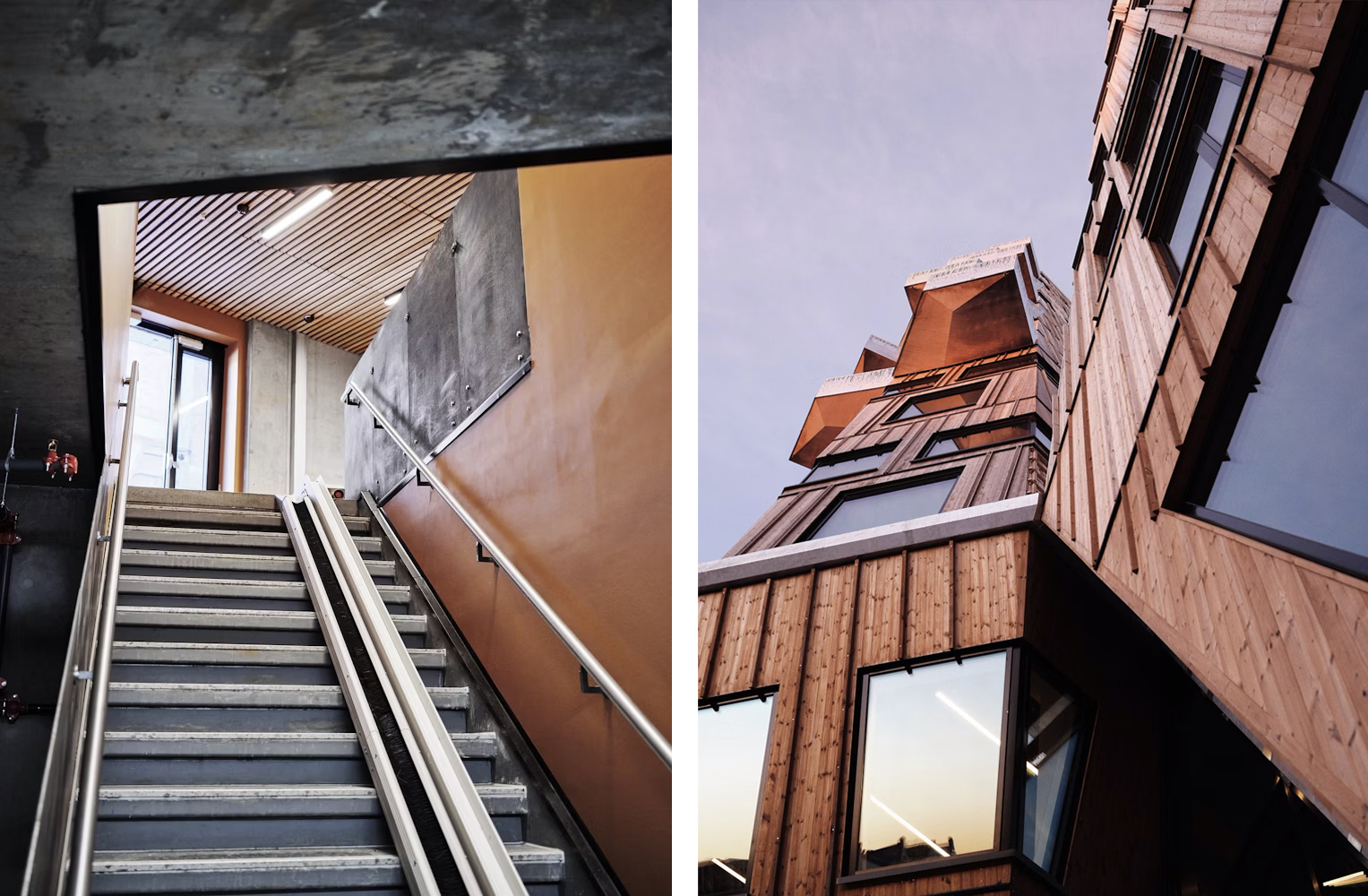
To learn more about this project or view other projects by Snøhetta, visit their website.
 Swatchbox is a premier sample fulfillment service for building product manufacturers. With proprietary software designed by insiders of the design community, Swatchbox helps manufacturers improve product sales and brand affinity by delivering material samples to the design community with speed, intelligence, and style. Learn more and join Swatchbox at www.swatchbox.com.
Swatchbox is a premier sample fulfillment service for building product manufacturers. With proprietary software designed by insiders of the design community, Swatchbox helps manufacturers improve product sales and brand affinity by delivering material samples to the design community with speed, intelligence, and style. Learn more and join Swatchbox at www.swatchbox.com.


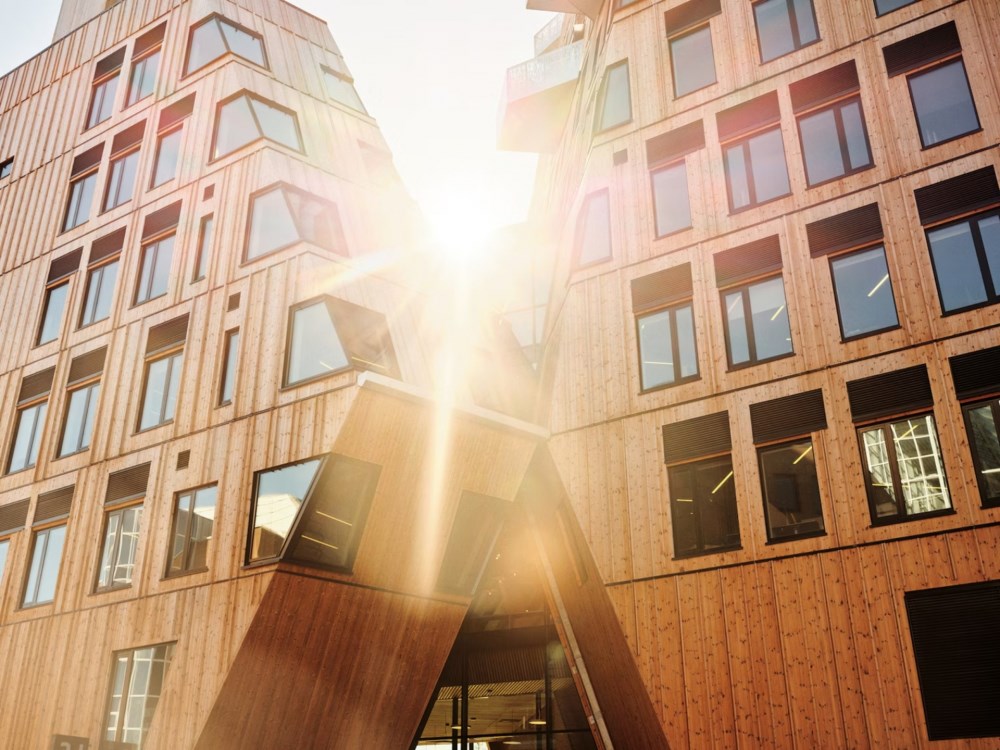
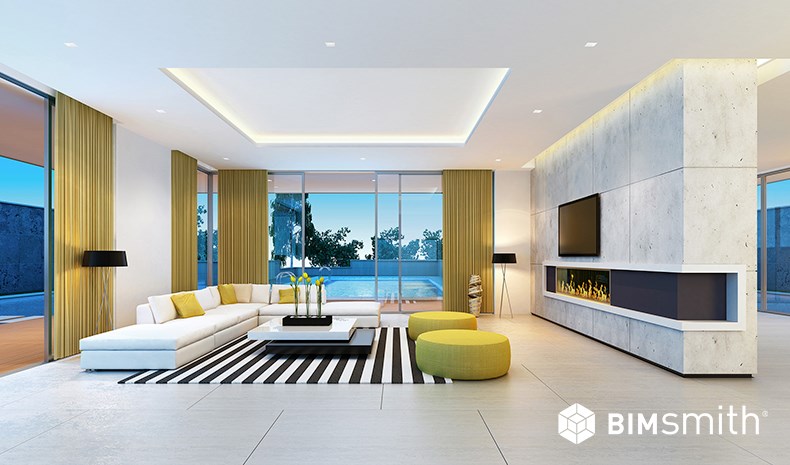
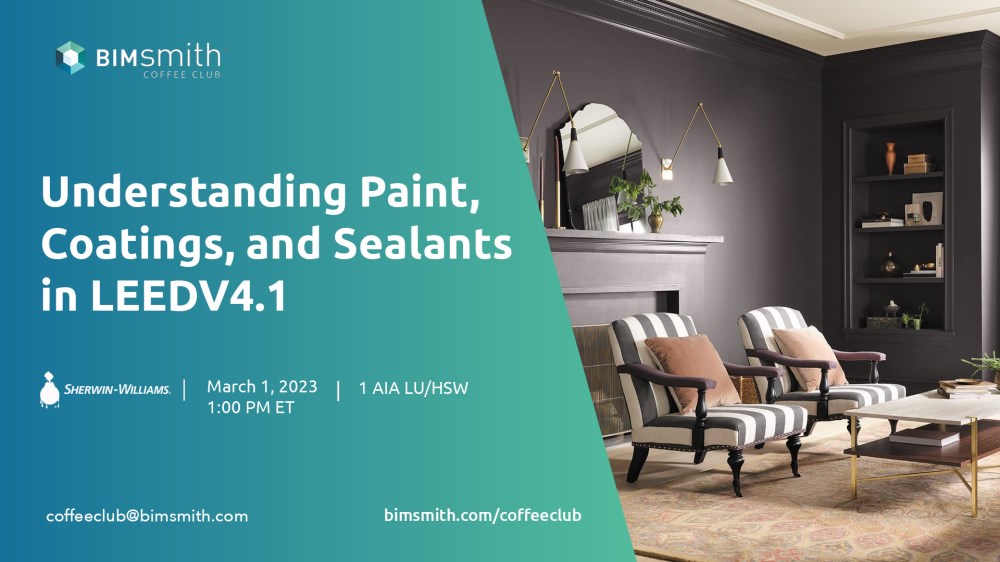
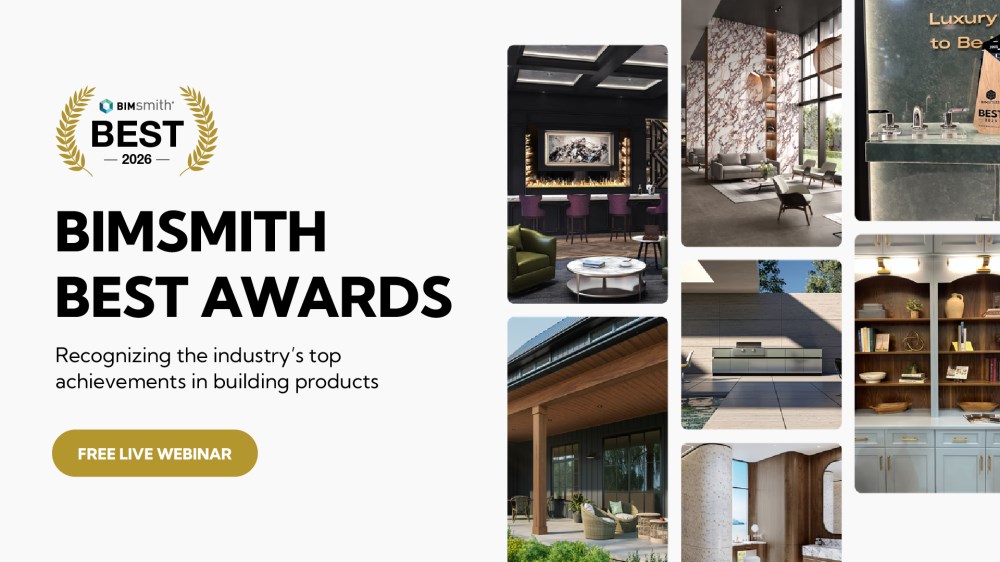
Comments