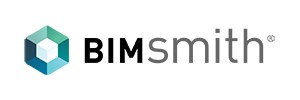Cold-Formed Steel Framing Connection Products: Specifying Tested Connection Products that Limit Liability
Presented by ClarkDietrich – July 1, 2020
Session Recording
Session Questions and Responses
Q: Who specifies the clips - Structural Engineer or Architect or someone else?
A: Typically, we see deflection type clips, head of wall clips, Pony Wall and bridging clips specified in 092216 and 054000 specifications. The structural engineer of record may include deflection and rigid type clips in their detailing, but they often delegate the design to the specialty cold-formed engineer who should include all clip requirements in their detailing and supporting calculations.
Q: Does the metal stud sub-contractor/supplier provide all the engineering of jobs now as an industry standard?
A: It is being required more and more. Most structural applications (i.e. wall studs supporting exterior wind loads or supporting floor/roof loads) require a specialty shop drawing design and submittal per 054000. We are seeing more and more interior design work being required but those are not as common. Examples might include large shaftwall heights, free-standing partitions where Pony Wall is applicable, or large soffits and bulkheads.
Q: Could you clarify again what the "typical" offset would be for surface mounted deflection clip for 6" CFS studs? Also, the minimum and maximum offset.
A: The typical offset is in the range of 1/2" to 3/4". Technically, the minimum offset is 0” but this is not common as there is normally some offset between pour stop/edge angle and inside flange of wall stud. The maximum for 3-1/2” surface mounted clips is 1” and for 5-1/2” surface mounted clips is 2”. There are extended surface mounted clips that allow for larger offsets. The maximum clip leg on the extended surface mounted clip is 12” allowing for a 6” offset when utilizing a 6” wall stud.
Q: Why would in-plane head of wall clip be used in lieu of just a deflection track? Only the elimination of the lateral bridging 12" below?
A: The in-plane head of wall clip is typically used where loads are amplified such as exterior door/window jambs that exceed the load capacity of standard deflection track products. It can be used to eliminate lateral bridging but may not be cost-effective. The other typical application is curved walls that require the allowance of deflection and the deflection track cannot be bent to form curvature.
Q: Is pony wall system size and attachments designed by the CFS engineer?
A: Yes, they are typically designed by the cold-formed specialty engineer. This is a tested product with published capacities so the structural engineer of record or architect could include it in the wall design where applicable.
Q: Proprietary screws to structural steel are drill type?
A: They are self-drilling screws that do not require a pre-drilled hole.
Q: Do you manufacture aluminum joists for porch decking?
A: We do not. ClarkDietrich manufactures cold-formed joists for floor and mezzanine applications and is not recommended for exterior use subject to weather elements.
Q: Have you seen deflection clips in use with furring channels on CMU for extra tall interior walls? For design professional to mitigate differential movement between exterior structure and interior drywall / plaster?
A: I have not. You could use deflection clips that allow for vertical deflection only. If you allow for lateral deflection of the CMU/Concrete wall independent of the interior wall, then the clips cannot transfer interior loads that are commonly braced back to the CMU wall. If this differential movement needs to be considered, then I would recommend sizing the interior furred wall system to span deck to deck without bracing back to the CMU/concrete wall.
Q: On the pony wall product is it tested to resist the lateral forces required for guardrails?
A: The Pony Wall has load capacities for an applied point load at the top of the free end as well as a distributed load through the height of the Pony Wall. These capacities vary based on the height of the Pony Wall as well as the allowable deflection limit (i.e. L/180 or L/240). I have not seen the Pony Wall used in guardrails but that’s not to say that it can’t happen. The applied loads for the guardrails would have to be checked with the capacity of the Pony Wall and as long as the capacity exceeds the applied, then it is acceptable.
New to BIMsmith Coffee Club?
Stuck at home? BIMsmith Coffee Club is bringing continuing education credits to wherever you are. Join the Club to receive weekly invitations to free virtual CEU sessions provided by building product manufacturers.
- – Get AIA CEU credit for each session
- – Join once, attend unlimited sessions
- – Completely virtual
- – Free now and forever
--
 BIMsmith is a free cloud platform for architects, designers, and building professionals to research, select, and download building product data. Search, discover, compare, and download free Revit families on BIMsmith Market, or build complete, data-rich Revit wall, floor, ceiling, and roof systems faster with BIMsmith Forge.
BIMsmith is a free cloud platform for architects, designers, and building professionals to research, select, and download building product data. Search, discover, compare, and download free Revit families on BIMsmith Market, or build complete, data-rich Revit wall, floor, ceiling, and roof systems faster with BIMsmith Forge.







Comments