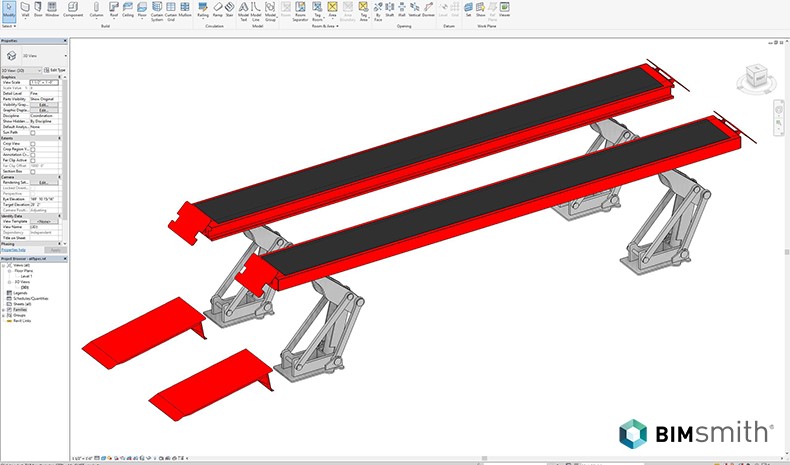New Options for Insulating and Venting Wood Framed Sloped Roofs – Presented By Huber Engineered Woods
Presented by Huber Engineered Woods – March 31, 2021 – 1:00pm ET/12:00pm CT– AIA 1 LU/HSW
DESCRIPTION
A comprehensive overview of the control layers of a wood-framed sloped roof assembly. New code provisions will be discussed for high-performance, green and sustainable building practices. The differences between ventilated and unventilated assembly requirements will be defined. In conclusion, a review of the emerging 2018 code provisions will be done as well as a comparison of different methods to providing continuous and integrated air, water, and thermal barrier.
PROGRAM LEARNING OBJECTIVES
At the end of this course, participants should be able to:
- 1. Explain the primary functions of a wood-framed sloped roof including four primary, code-based barriers for high performance, green and sustainable buildings.
2. Define the common options for wood-framed sloped roofs related to ventilation, insulation, and current (2015) code requirements.
3. Review the emerging research and 2018 code provisions that address new variations in unvented wood-framed sloped roof assemblies.
4. Compare some of the different methods for providing continuous and integrated air, water, and thermal barriers in roof assemblies.
Register below for this event.
New to BIMsmith Coffee Club?
BIMsmith Coffee Club is bringing continuing education credits to wherever you are. Join the Club to receive weekly invitations to free virtual CEU sessions provided by building product manufacturers.
- – Get AIA CEU credit for each session
- – Join once, attend unlimited sessions
- – Completely virtual
- – Free now and forever
--
 BIMsmith is a free cloud platform for architects, designers, and building professionals to research, select, and download building product data. Search, discover, compare, and download free Revit families on BIMsmith Market, or build complete, data-rich Revit wall, floor, ceiling, and roof systems faster with BIMsmith Forge.
BIMsmith is a free cloud platform for architects, designers, and building professionals to research, select, and download building product data. Search, discover, compare, and download free Revit families on BIMsmith Market, or build complete, data-rich Revit wall, floor, ceiling, and roof systems faster with BIMsmith Forge.








Comments