- Project Name: Minim Semi-D
- Architect: MJMDA Architects
- Location: Malta
- Year Completed: 2019
- Photography: Peter M. Mercieca
MJMDA Architects Introduces New Home in Malta
This property is bounded on one side while enjoying vast openness on the other. From this striking characteristic, the architects drew an analogy with how the brain works: the left side is closed, achieving functionality and categorizing everything that comes in from the outside – or from the right side.
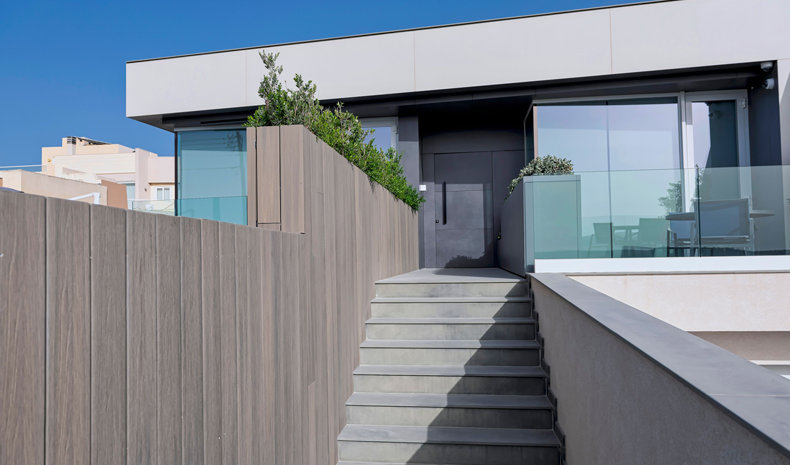
The front of the house opens onto a vibrant pool, deck, and al fresco dining area with striking views. This is a place for enjoyment and for living in the here and now.
The back garden is more secluded, so it was designed to nurture a more tranquil connection with nature. This is where time stands still and calmness is of the essence. Residents can sit back, rest and contemplate the past, present, and future.
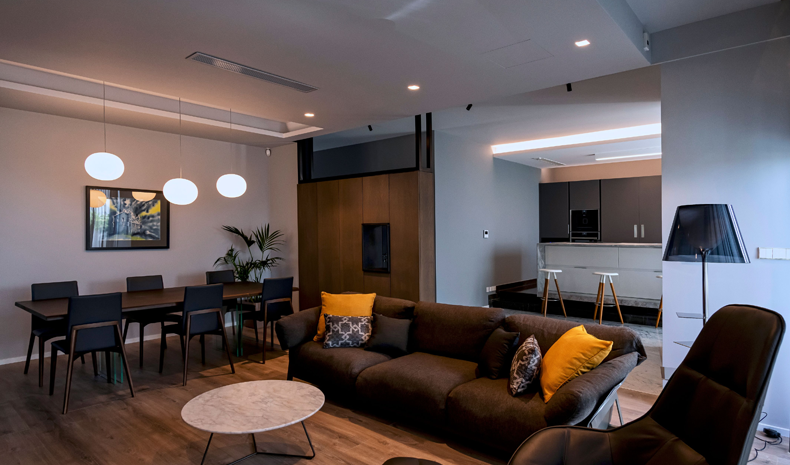
The materials used were carefully selected to reflect these ideas and sensations. Timber is used throughout the property to bring nature indoors and facilitate a connection with the earth. Transitioning to the outside, they included a graded shade of wood to open up onto the natural light outdoors.
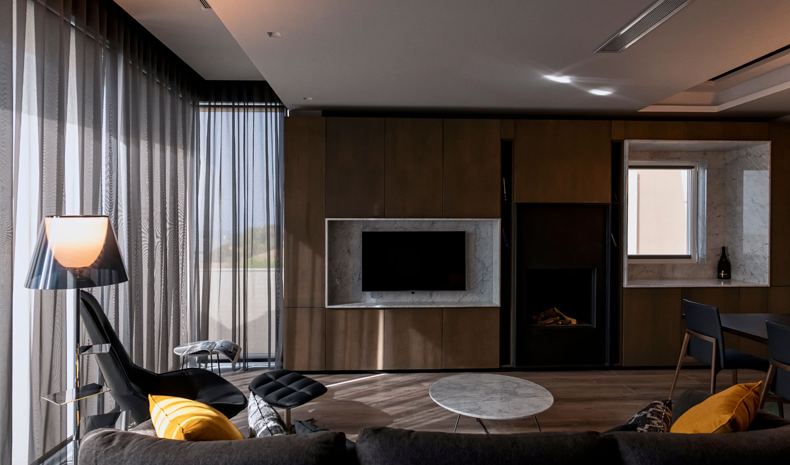
After discussions with the client, the architects decided to make the property a functionally flexible space. They did so by designing moveable elements, like the sliding unit that is a mobile divider between the kitchen and the living and dining areas. Even the entrance hall contains a moveable unit that has the unique effect of adding variety to the links between key spaces on the property.
About MJMDA Architects
Founded in 2003, MJMDA has consistently succeeded in committing to and delivering user-relevant and user-enhancing architectural solutions.
To learn more about this project or view other projects by MMJDA Architects, visit MMJDA.
Submit Your Own Project to Be Featured
Have a recent architecture or interior design project to be featured on BIMsmith? Submit it here.


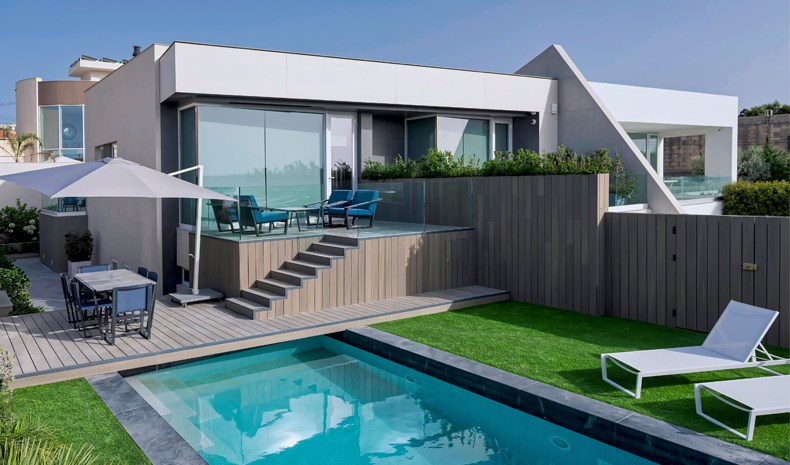


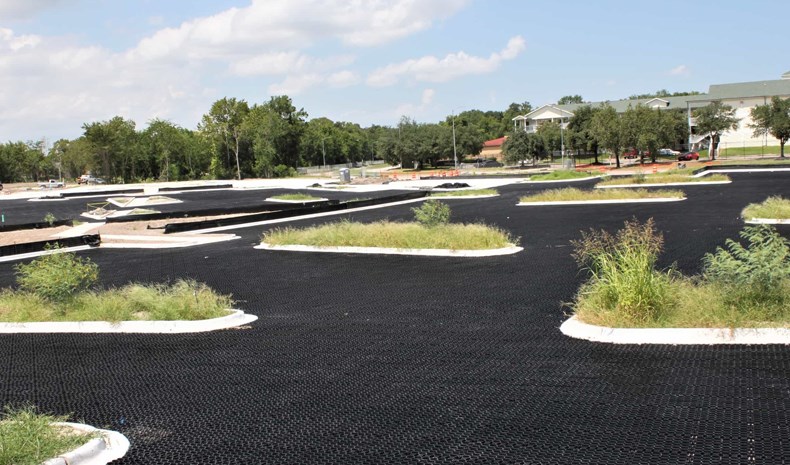
Comments