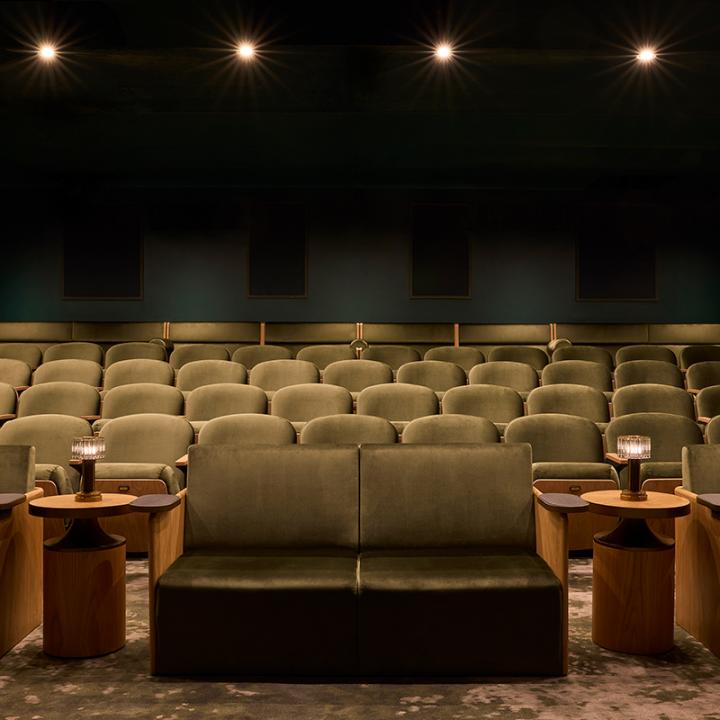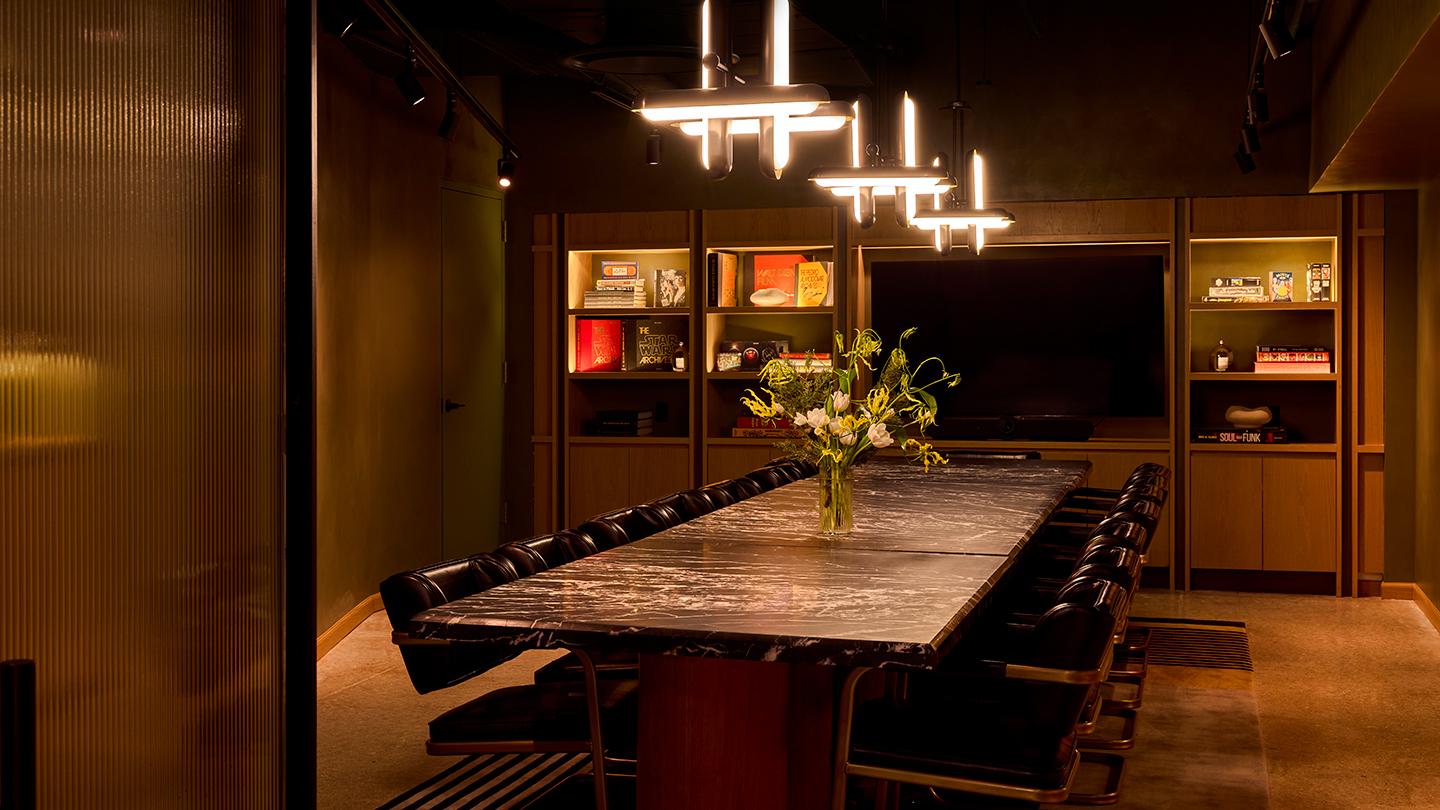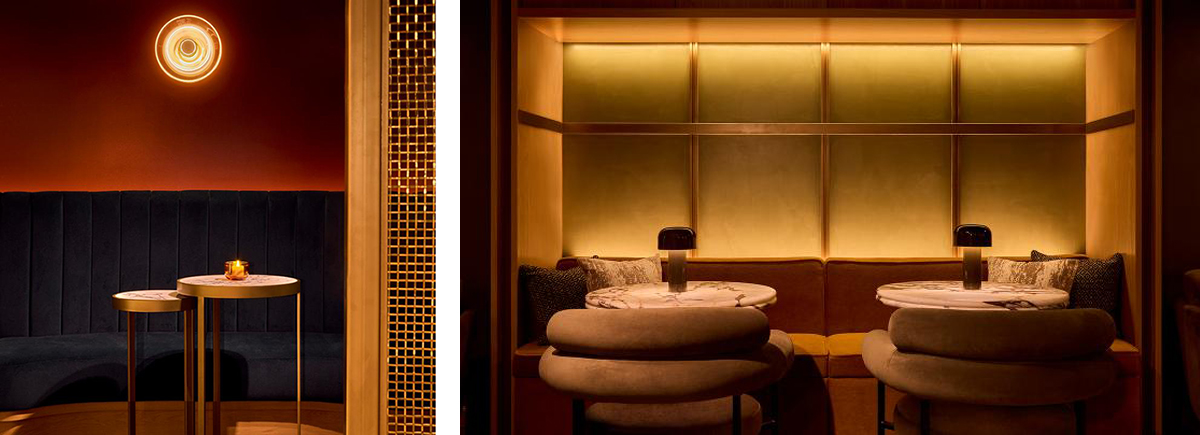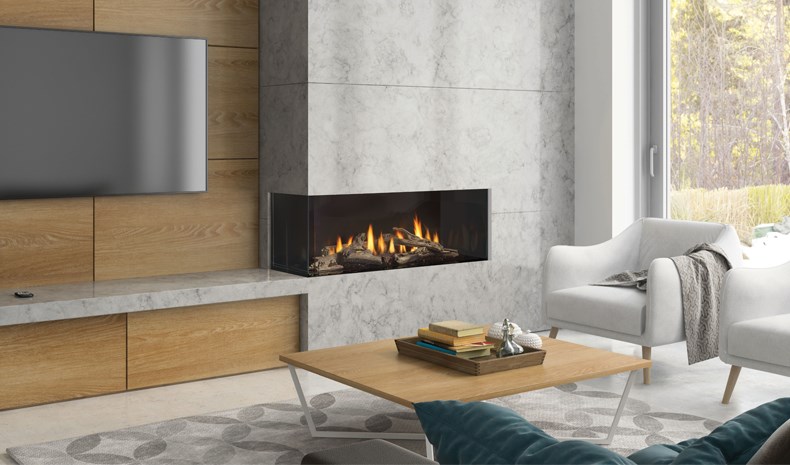Neuehouse is a workspace collective for creative entrepreneurs and occupies five floors of a building in New York City’s Flatiron district. Rockwell Group transformed the former industrial building into an innovative workplace in 2013. 10 years later, they were invited to renovate the cellar level, which was damaged by a flood and was also no longer fit for purpose.

Architects: Rockwell Group
General Contractor: C&A Seneca
Location: New York City, NY, United States
Size: 3,500 square feet
Year Completed: 2024
Materials: concrete, wood, velvet, marble

Program
The basement had originally housed a large conference room, a “quiet library”, a broadcast booth and a 47-seat theater. The new space opens up to an opulent bar lounge with a concession stand and various comfortable seating options, such as armchairs, ottomans and banquettes. The cellar level now also features a much larger 90-seat screening room that is located in the middle, with two lounge seating areas next to it that can also be used as work stations. One of these is the Screening Room Lounge, and the other is called the Green Room, and this space connects directly to the cinema.

Aesthetic
The cinema level has a completely different aesthetic from the other four Neuehouse levels, but the one consistent element is the strip of exposed polished concrete flooring. The rest of the space is an elegant, retro style that was inspired by 1960s Italian cinemas.
Gold, amber and red tones are prominent throughout the lounge areas, while the screening room features an emerald green palette along with wood details. Plush velvet is used for the seating, elevating the feeling of luxury throughout the space.

To learn more about this project or view other projects by Rockwell Group, visit their website.
--
 BIMsmith is the leading free cloud platform for architects, designers, and building professionals to research, select, and download building product data. Search, discover, compare, and download free Revit families on BIMsmith Market, or build complete, data-rich Revit wall, floor, ceiling, and roof systems faster with the BIMsmith Forge Revit configurator.
BIMsmith is the leading free cloud platform for architects, designers, and building professionals to research, select, and download building product data. Search, discover, compare, and download free Revit families on BIMsmith Market, or build complete, data-rich Revit wall, floor, ceiling, and roof systems faster with the BIMsmith Forge Revit configurator.






Comments