Leading American investment bank JPMorgan Chase has released plans for its newest headquarters location in Manhattan. Upon completion in 2025, the new tower will measure 1,388 feet and be New York City’s largest all-electric tower and its sixth tallest overall.
Located at 270 Park Avenue, the 60-story, 2.5 million square foot building will be home to over 14,000 JPMorgan Chase employees, replacing the old building that housed 3,500 employees.
Net-Zero Carbon & Sustainability
Foster + Partners states that the building will be 100 percent electric-powered with net-zero carbon emissions, with 100 percent of its energy sourced from a New York State hydroelectric plant. In addition, the project’s HVAC system will double the amount of outside air cycled through the building.
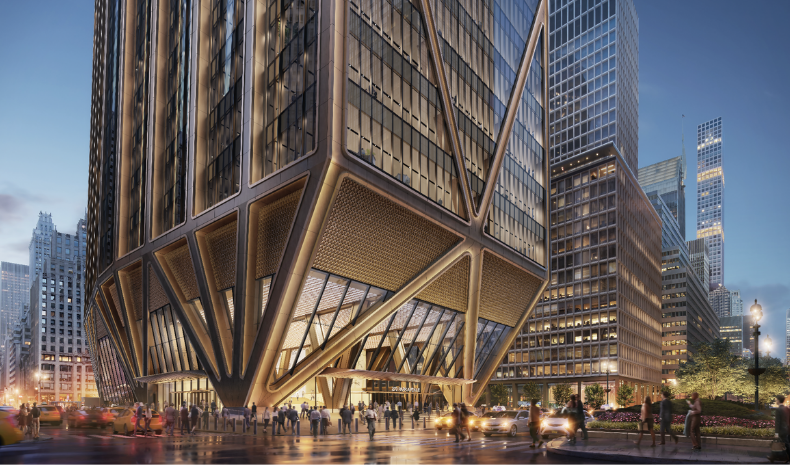
Image Credit: Foster + Partners
The new building will also use technology to help it run efficiently, including intelligent building systems that use AI and machine learning to help it analyze energy use and reduce water usage by 40 percent, as well as automatic solar shades connected to HVAC systems for energy efficiency.
Replacing the Union Carbide Building
While the building does come with eco-friendliness and extra space, JPMorgan had to demolish the Union Carbide Building that was previously located at the site. Fortunately, 97 percent of the materials from the old building will be recycled, reused, or upcycled in the new one - going above the 75 percent requirement of the leading green building standard.
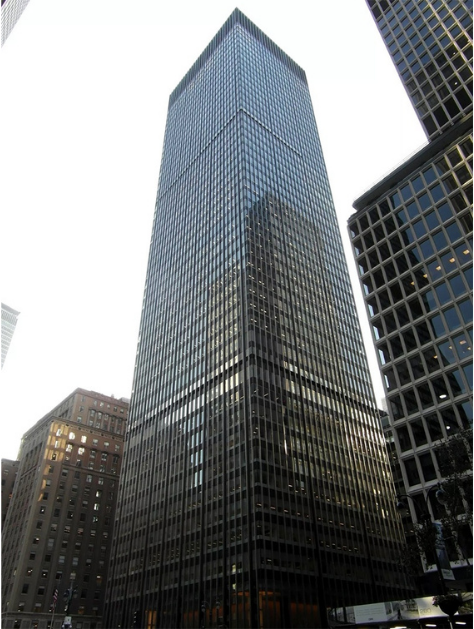
Union Carbide Building - Image Credit: Henson Architecture
The new building will also provide 2.5 times more outdoor space with wider sidewalks and a large public plaza on Madison Avenue. Natural green space and other amenities will also be available for workers, residents, and visitors who frequent the area.
An Emphasis on Health and Wellness
The skyscraper will feature a slew of health and well-being amenities for employees, clients, and guests.
A fitness center, yoga and cycling rooms, physical therapy and medical facilities, mother’s rooms, and prayer and meditation spaces can all be found inside the building.
The design also provides 50 percent more communal spaces and 25 percent more volume of space per person.
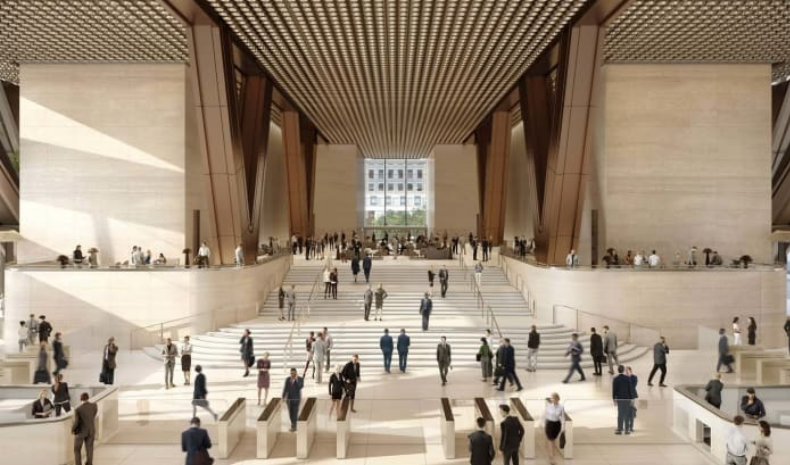
Image Credit: Foster + Partners
The building will bring in 30 percent more natural light than the typical office building - which will reduce the effects of electric light and create a healthier indoor environment. Biophilic design will also be used by including natural plants and healthier building materials and furniture.
In addition, Daniel Meyer, New York City restaurateur and CEO of the Union Square Hospitality Group, plans to develop healthy dining options throughout the office.
Cost Comparison
JPMorgan Chase dedicated $3 billion to the construction of this building, which is on par with other recent construction in the area: One Vanderbilt cost $3.31 billion, 175 Park Ave. cost $3 billion, and Manhattan West cost just $1.9 billion to build.
However, though the average cost of energy in New York City is 14.34 cents per kilowatt-hour, JPMorgan Chase will expect to pay only 5-10 cents per kilowatt-hour - the average price of renewable energy.
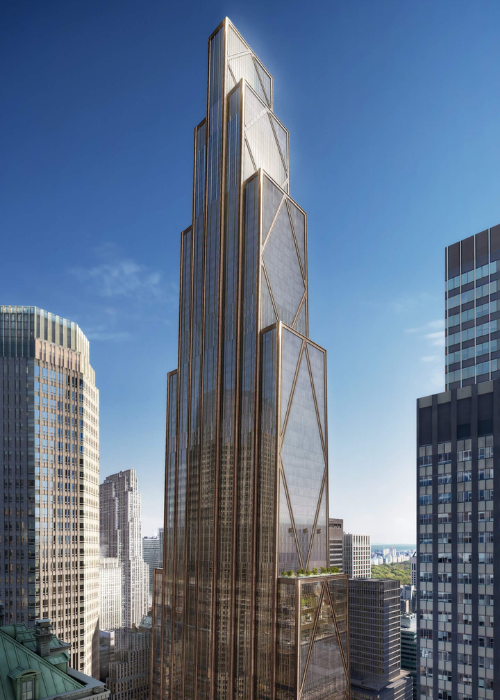
Image Credit: Foster + Partners
About Foster + Partners
Foster + Partners is an international studio with a focus on sustainable architecture, urbanism, engineering, and design. Founded by Norman Foster in 1967, the studio has earned a worldwide reputation.
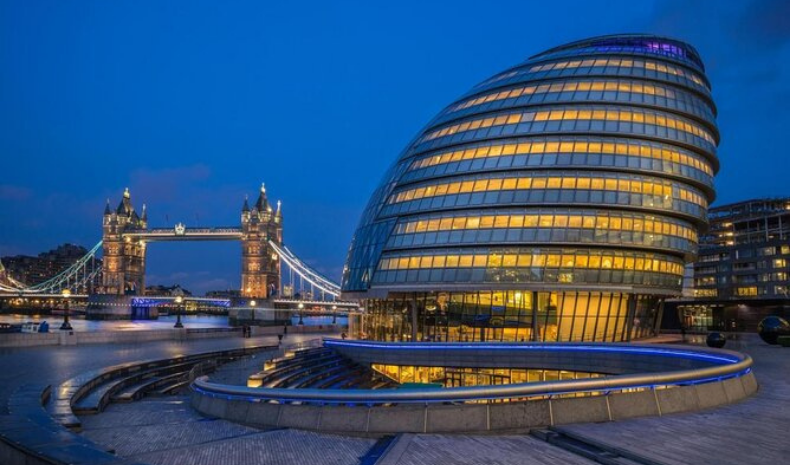
London City Hall - Image Credit: Viator
Other works from Foster + Partners include the London City Hall, UK; HSBC Building, China; The Reichstag Building, Germany; and The Hearst Tower, United States.
--
Rachel Mueller
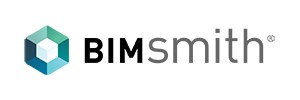 BIMsmith is a free cloud platform for architects, designers, and building professionals to research, select, and download building product data. Search, discover, compare, and download free Revit families on BIMsmith Market, or build complete, data-rich Revit wall, floor, ceiling, and roof systems faster with BIMsmith Forge.
BIMsmith is a free cloud platform for architects, designers, and building professionals to research, select, and download building product data. Search, discover, compare, and download free Revit families on BIMsmith Market, or build complete, data-rich Revit wall, floor, ceiling, and roof systems faster with BIMsmith Forge.


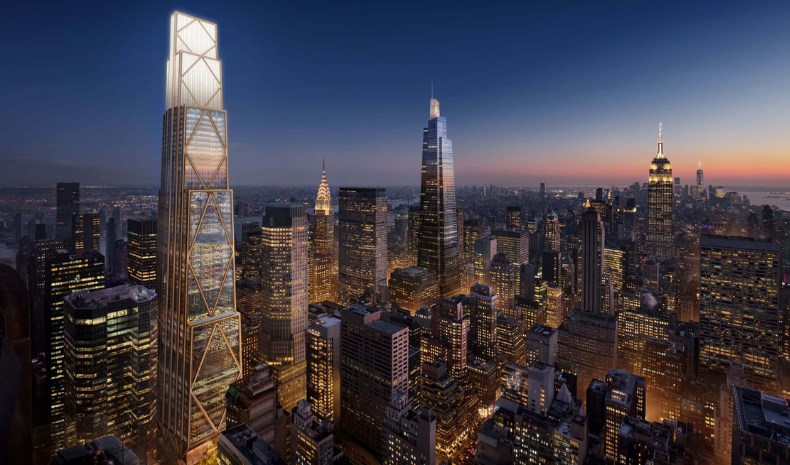
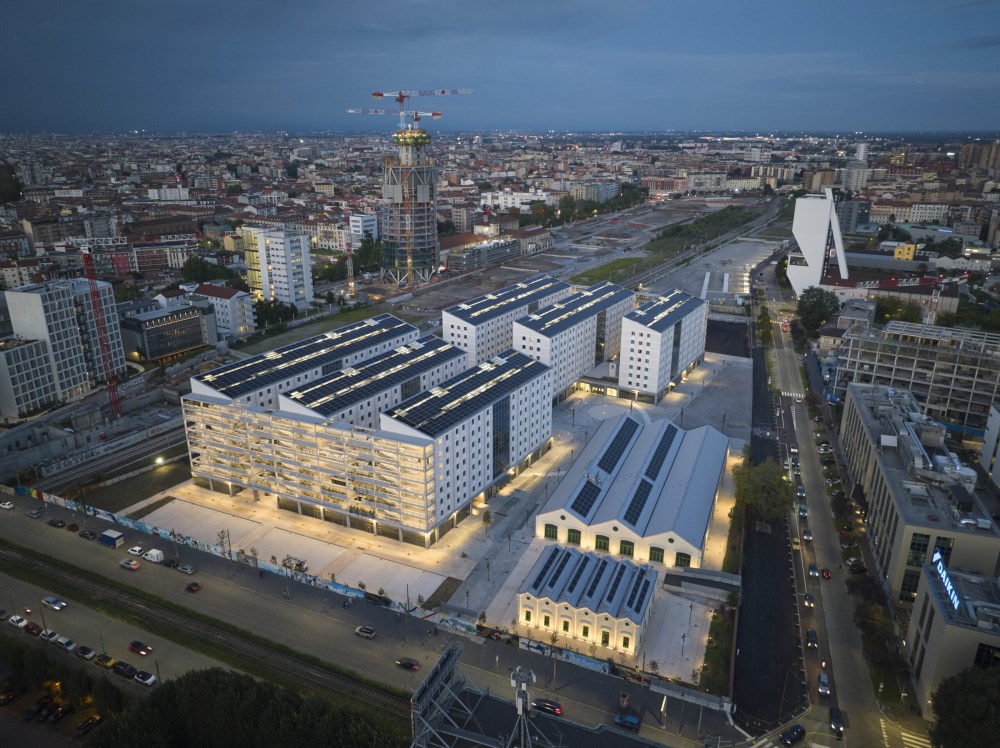

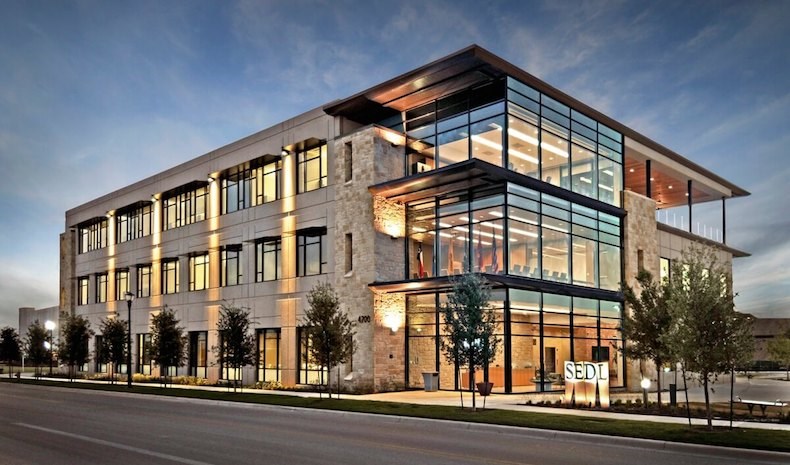
Comments