- Project Name: Inama 20
- Architect: chromastudio
- Location: Milan, Italy
- Year Completed: 2022
- Photography: Riccardo Gasperoni
The old gives way to the new with a focus on restoration, where color and its geometry, in contrast with neutral tones, shape new scenes, in a continuous play between what’s horizontal and vertical, curved and linear.
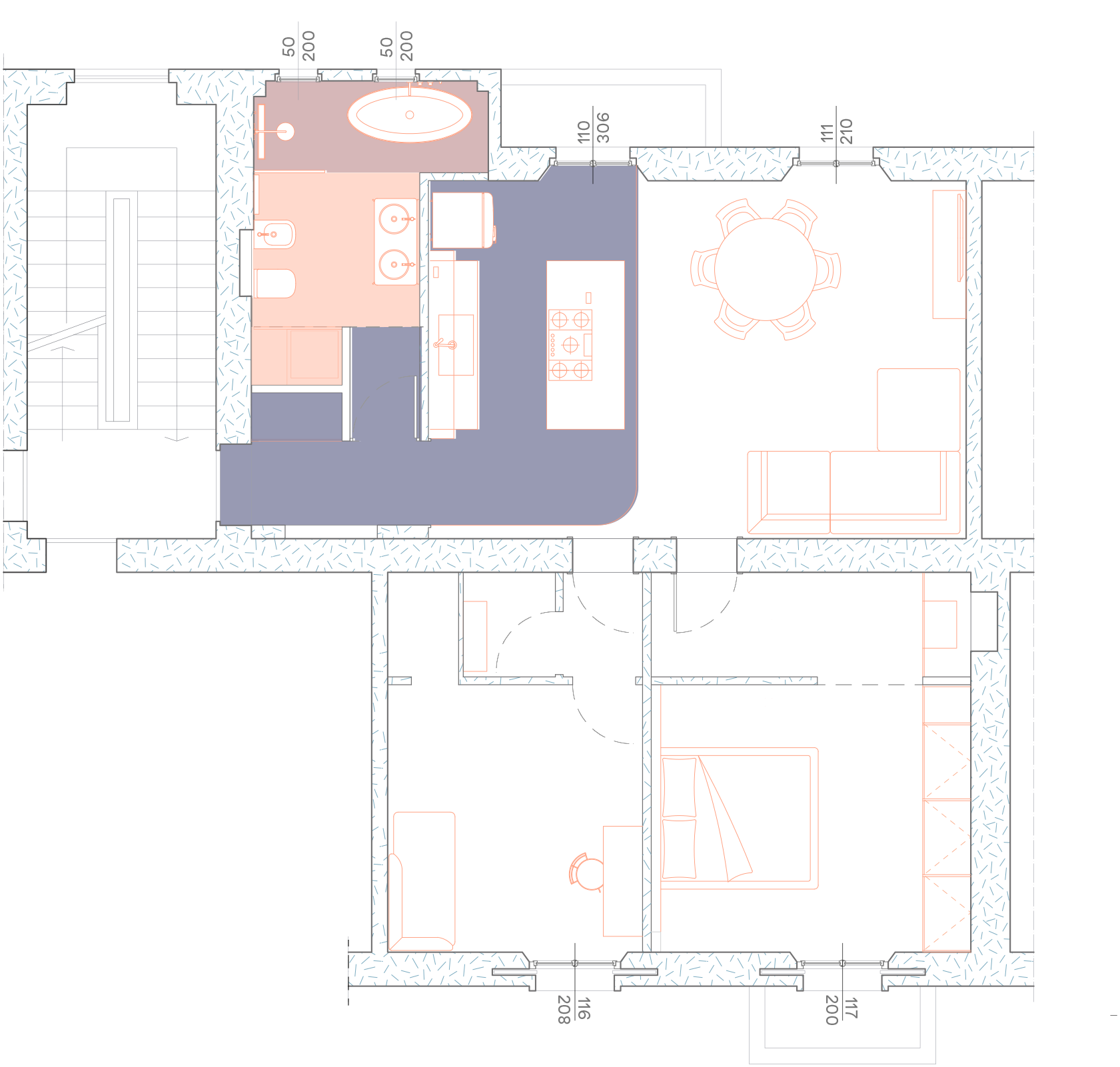
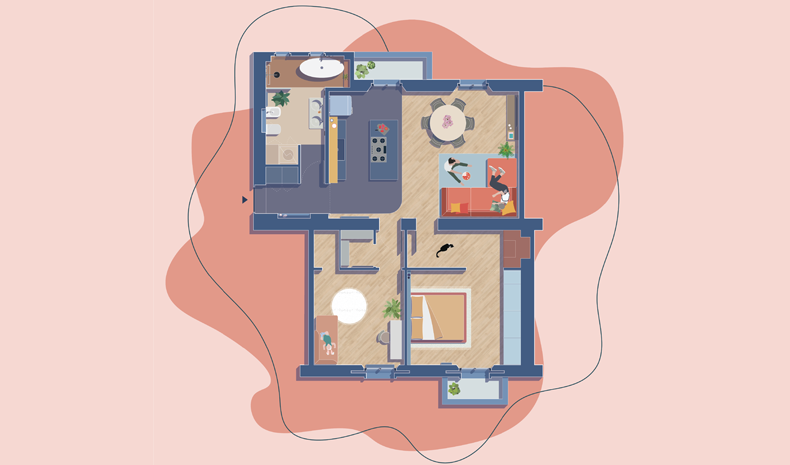
As you walk through the rooms, you see a "story" where each area is characterized by a play of colors, with black and its derivative tones being the connecting thread.
Inama 20
The apartment, which is about 90 square meters, was redistributed in order to get a bigger living area, a more comfortable bathroom, and more storage space in line with new living standards. The living room is the core of the apartment, measuring 35 square meters. At its center, is the heart of the project, the kitchen island, a royal blue chromatic monolith made by Cesar Cucine.
Designing the Kitchen
The color of the kitchen is also used for the entrance corridor, whose passage has been rounded to create a barrel vault; it’s like a long, royal blue tunnel as if to anticipate the story ahead.
In the kitchen and entrance corridor, the iroko wood floor was removed and replaced with a cementitious resin floor in the same shade of blue used in this area, like a carpet that identifies this functional space without real limits. Its shade was made on request and laid by Innovative Surface.
The Innovative Surface product is a high-performing coating in terms of resistance and durability; it's convenient and customizable, suitable for every room in the house, and therefore versatile. This product was essential to reaching the creative goals of this project and allowed us to sample the blue color and achieve a sense of continuity between vertical and horizontal elements.
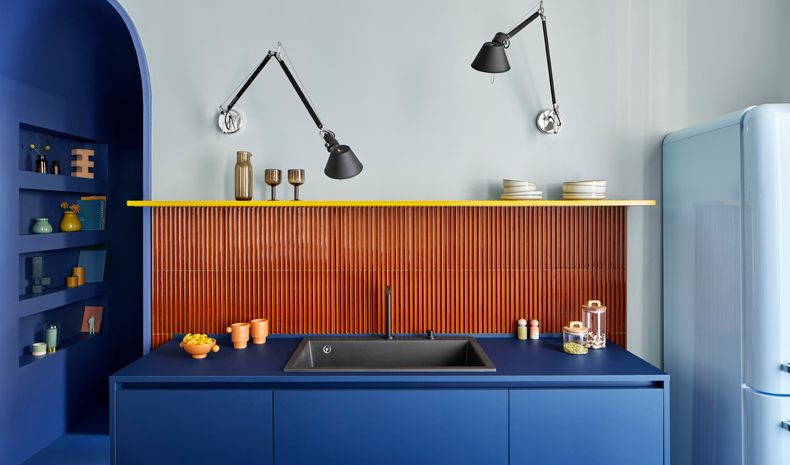
The geometric and chromatic elements are the heart of this project. To highlight the handcrafted component of this retro-style project, the kitchen walls feature 3D tiles with a triangular section, the Rombini Triangle by Mutina in the glossy glazed version with a bright color. In keeping with the retro style of the project, the light blue Smeg refrigerator fits in without strong contrast.
Living Room Design
Combined with the kitchen, the living room is a unique environment in that it is almost taller than it is wide. The long, light-colored walls, pierced by two windows and the two doors leading to the sleeping area, are painted in a light ash color, contrasting with the light Celadon green on the short walls and its darker shade on the ceiling.
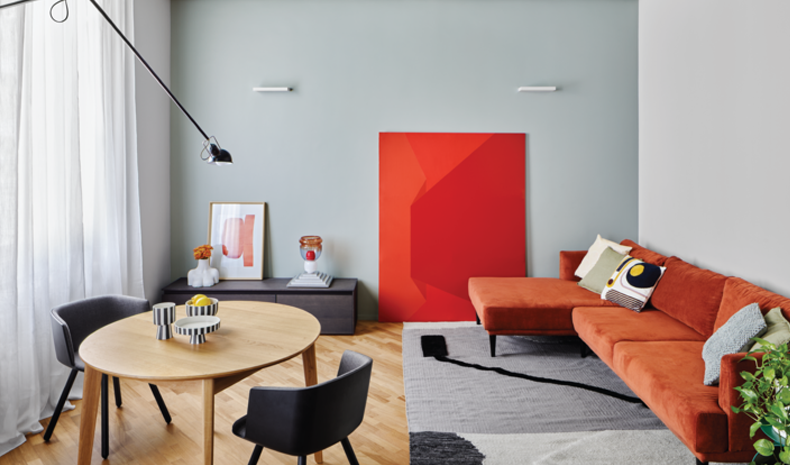
A contrast also exists between cold and warm tones; the colors used for the walls contrast with the rust-colored sofa. The painting by Giorgio Pasqualetti and the glass lamp by Paola Croci emerge from the back wall giving them value.
Bringing Art into the Project
Art always adds value when furnishing a home, therefore chromastudio chose the abstract artist Giorgio Pasqualetti and his "Rovell n.16," an acrylic on canvas whose geometric abstractions give the wall a three-dimensional look and adds a lot of energy to the whole environment. His pure solids are a journey through the imagination, where the beauty of abstract geometries evokes memories of a city in the sun.
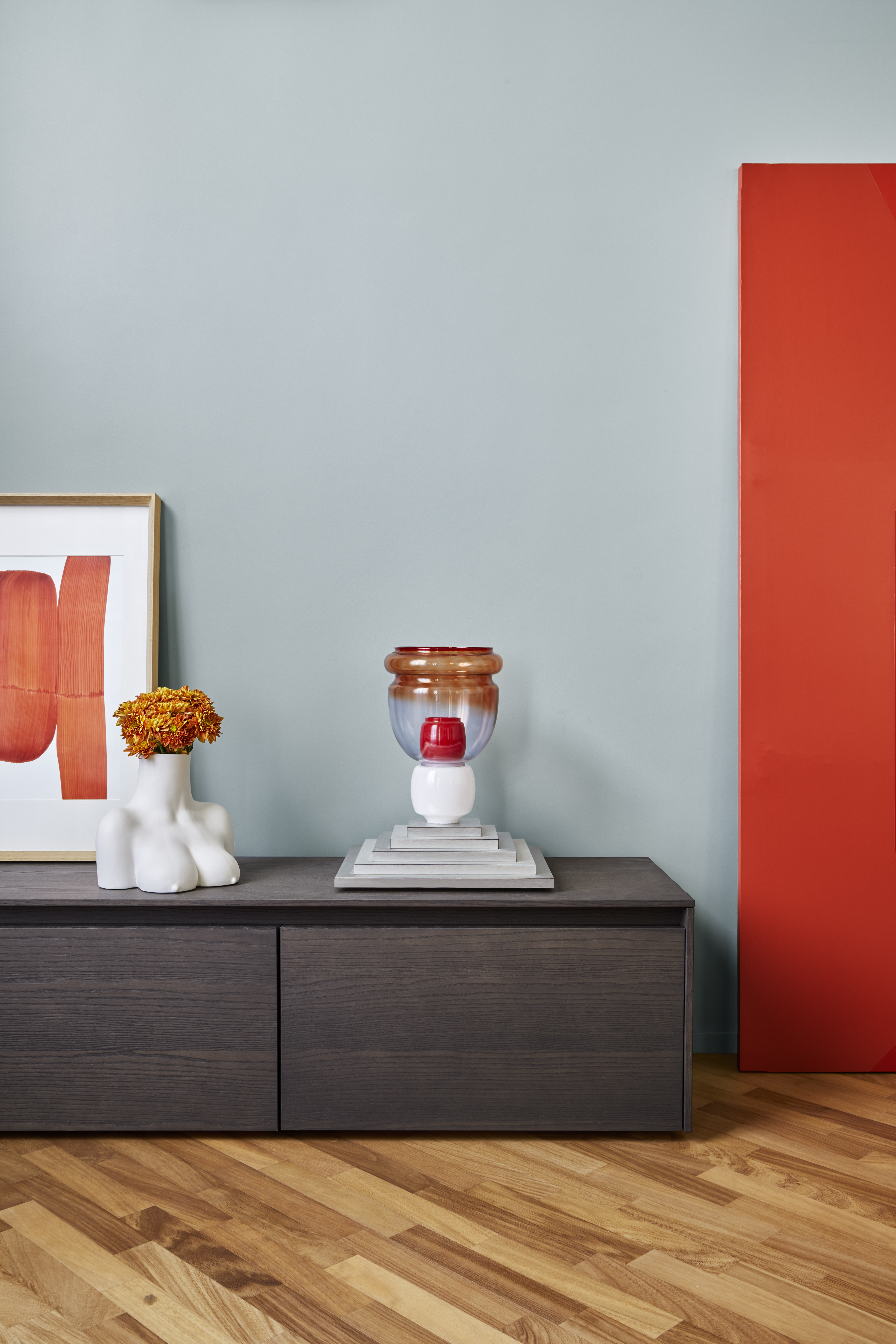
Art isn't just about the canvas, it's also about the space and three-dimensionality. The glass lamp by Paola Croci is called "The Included", a name that embodies the essence of her art, telling a story of memories, encounters, colors, and transparencies.
The common thread behind the whole project is represented by black references, like the Flos lamp "model 265” whose arm draws a perspective line in the space, which is reflected in the decorative motif of the wool and cotton carpet by Bianco di Karpeta. Karpeta preserves the ancient art of hand-made carpets, blending traditional artisanal methods with modern decorations.
Moving into the Sleeping Areas
The decorative string of plaster frames running around the entire perimeter becomes the connecting link between the living area and the kitchen. As we move to the sleeping area, we find the double bedroom. Redistribution work was done here as well, demolishing the fitted walk-in closet and creating an anteroom between the living room and the bedroom so this area is more private. It’s painted in a red clay tone and hides two very spacious and comfortable storage closets, one at height and one flush with the wall.
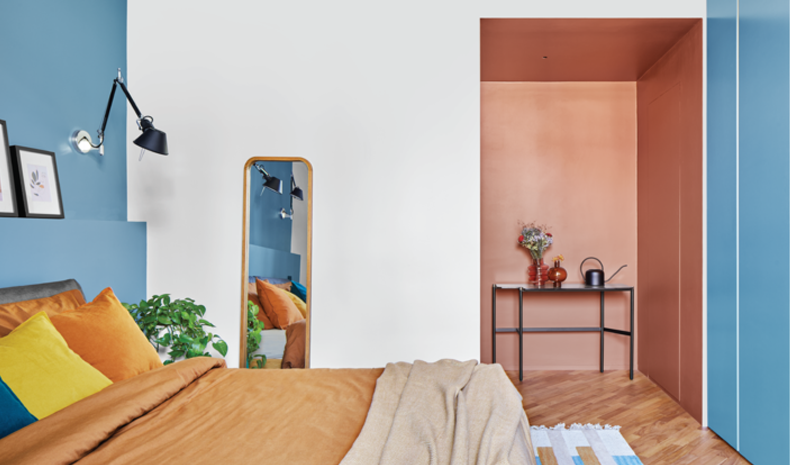
The room is almost square with its longest sides painted in a light ash tone and short walls and the ceiling, painted in cornflower blue. The headboard has been enriched with 4-foot-high fitted wainscoting that contains two built-in bedside tables. On the opposite wall, the wardrobe has 6 flush-to-wall doors matching the context.
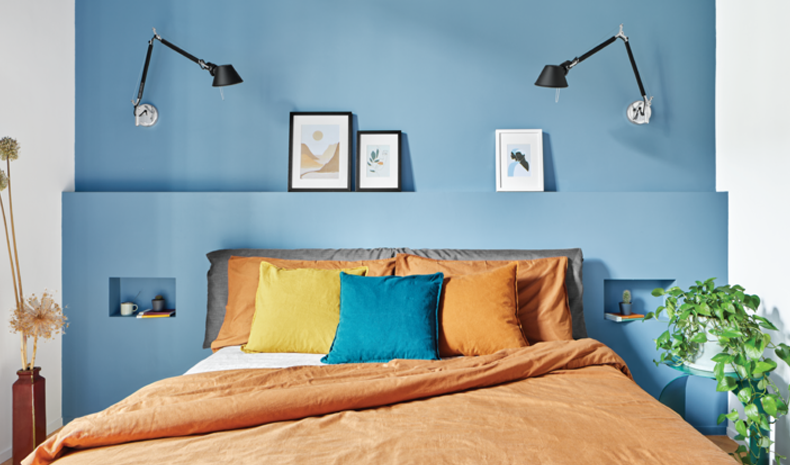
The soft palette of red clay, cornflower blue, and light ash creates a calming and restful vibe.
The second bedroom is the kid's room. In this case, simple geometric shapes and primary colors were used. The high wainscoting in Savoy blue creates a chromatic corner that delimits the space dedicated to rest. The same color is then used in the arch of the walk-in closet, which contrasts with the ochre yellow descending slightly from the ceiling to the walls as if to delimit a safe and protected area.
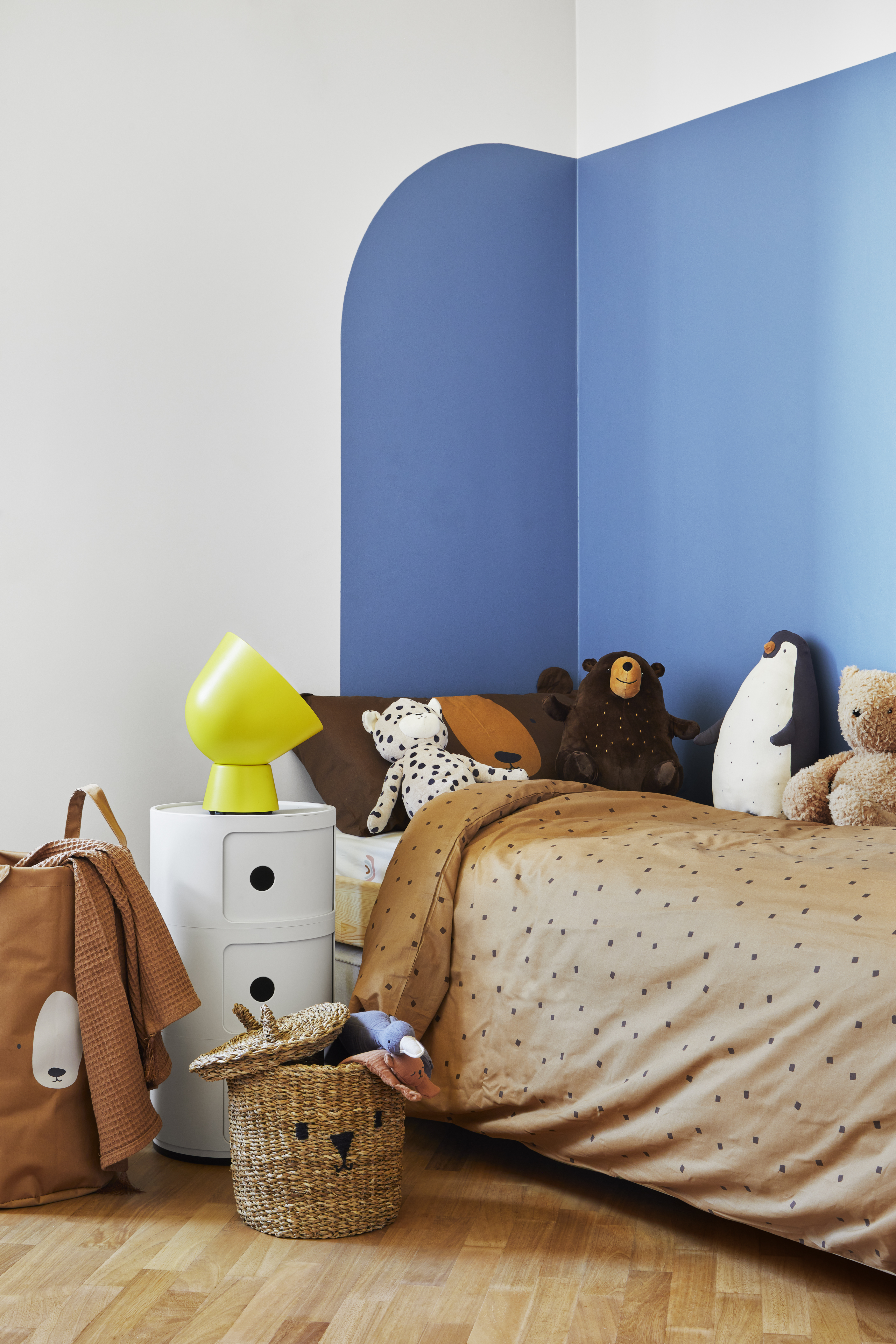
Designing the Bathroom
The bathroom of this apartment has been completely customized to fit the client's needs. It's got a double basin washstand complete with a storage drawer, a spacious walk-in shower, a bathtub, and a laundry area built into a custom wardrobe.
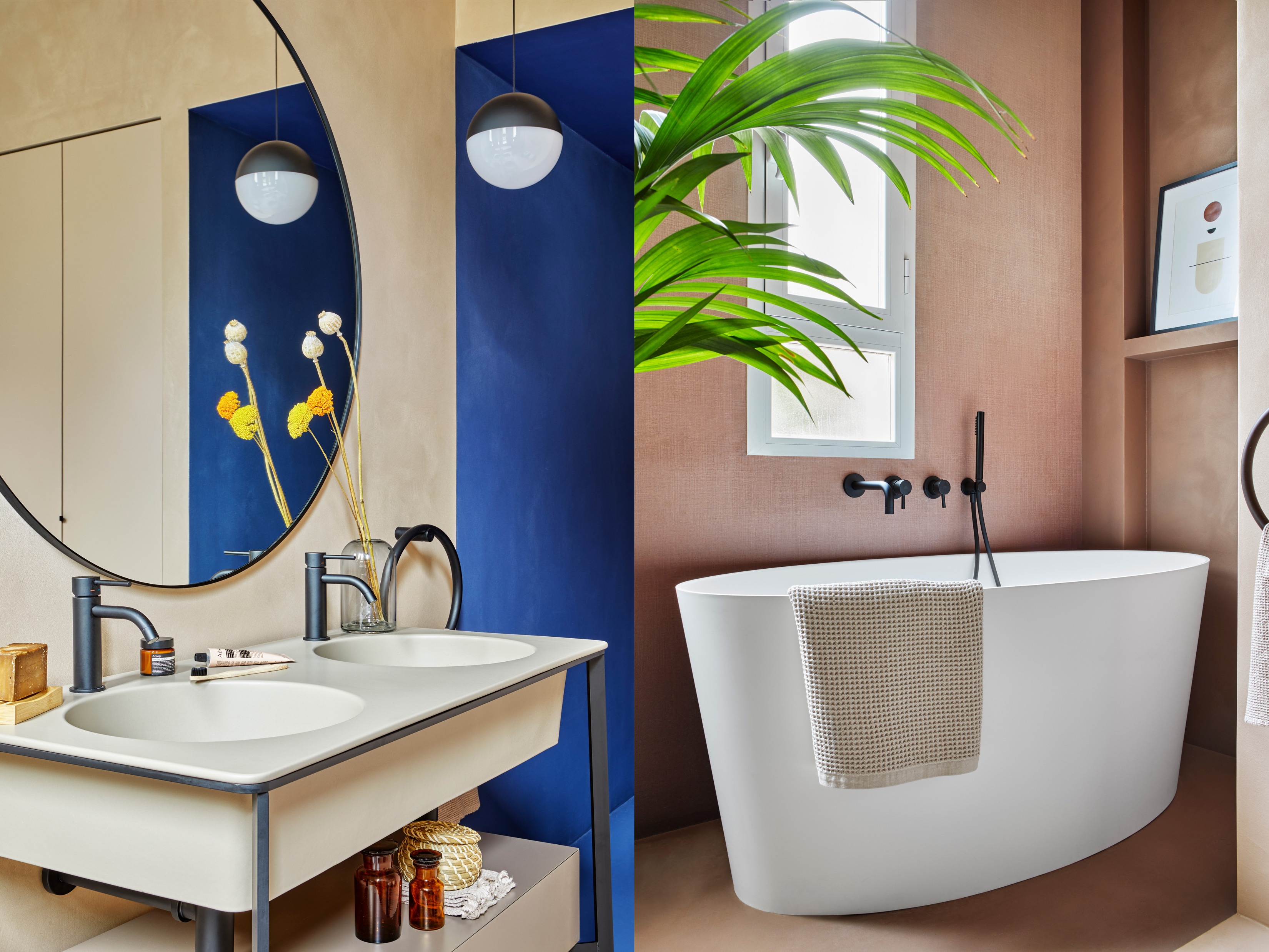
Access to the bathroom is through the entrance corridor. The royal blue accompanies us inside an environment designed by contrasts between the light sienna and the red clay tones that divide the space with a horizontal line, which separates the shower/tub from the rest.
Colors and materials create a textured and sandy look, made possible by Innovative Surface’s continuous concrete coating, which completely covers this room, giving it an authentic bathroom look.
Elements of Light
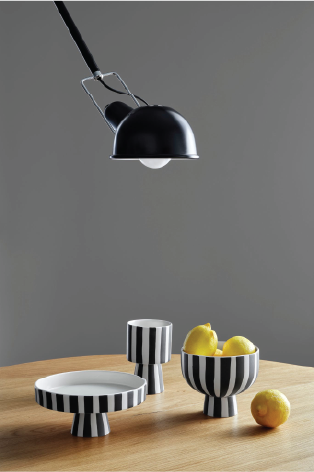
Light played a big part in this project. The use of lighting coves creates plays of light, while the recessed spotlights lead you to discover all the different environments. The iconic lamps highlight the glamorous vibe of this home, where no detail is left to chance.
Execution of Project
The entire execution was handled by Re Modulor construction company, with a team of highly qualified professionals who followed the client through all phases.
About chromastudio
chromastudio is a multidisciplinary studio of two young designers and artists who have combined their multiple and different skills to approach the world of design in a totally innovative way. chromastudio creates unique, memorable, and impactful spaces through interior design and scenography.
 Swatchbox is a premier sample fulfillment service for building product manufacturers. With proprietary software designed by insiders of the design community, Swatchbox helps manufacturers improve product sales and brand affinity by delivering material samples to the design community with speed, intelligence, and style. Learn more and join Swatchbox at www.swatchbox.com.
Swatchbox is a premier sample fulfillment service for building product manufacturers. With proprietary software designed by insiders of the design community, Swatchbox helps manufacturers improve product sales and brand affinity by delivering material samples to the design community with speed, intelligence, and style. Learn more and join Swatchbox at www.swatchbox.com.


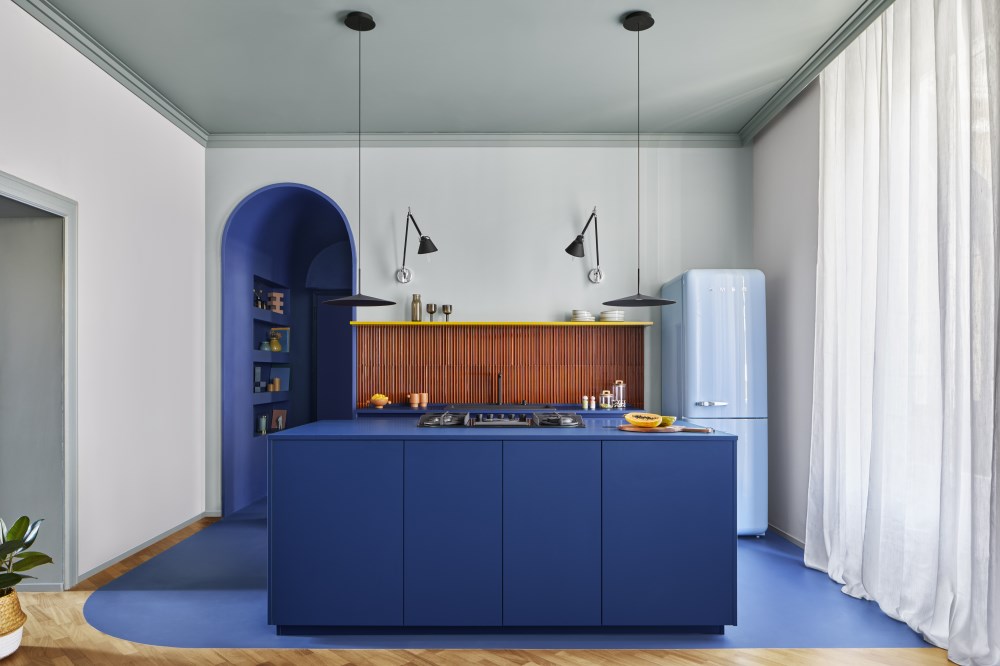
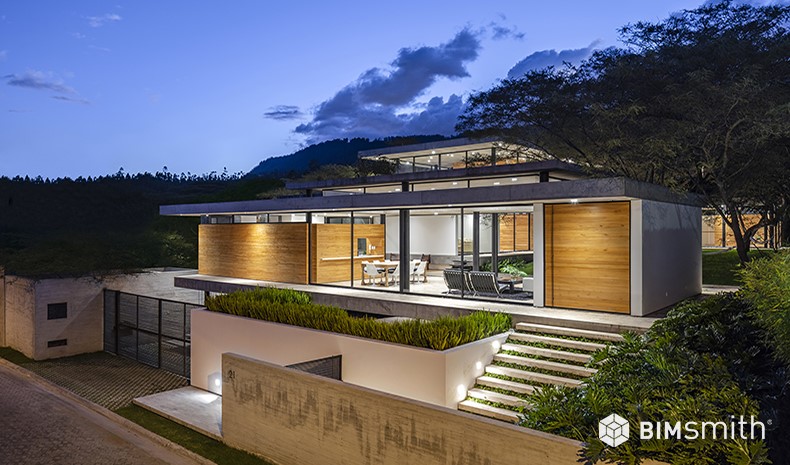

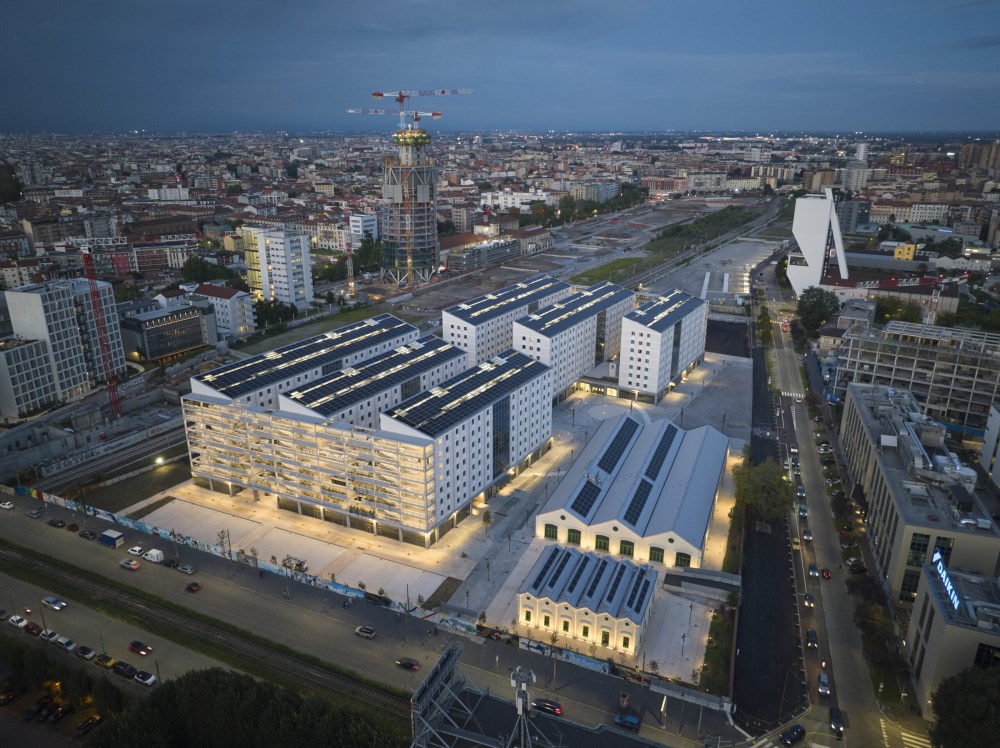
Comments