Situated among picturesque hills with views of the beach and Kattegat, Heatherhill Beach House masterfully combines Danish architectural tradition with modern design. This holiday home exemplifies the beauty of simplicity and the elegance of nature, inviting the outdoors in and creating a harmonious living space.
Every design detail is carefully crafted to blend seamlessly with the surroundings and create a tranquil retreat where everyday stresses fade away.
Architects: Norm Architects
Location: Vejby, Denmark
Construction Year: 2024
Materials: Cedar, Douglas Fir, brick, travertine, dolomite plaster
Photography: Jonas Bjerre-Poulsen
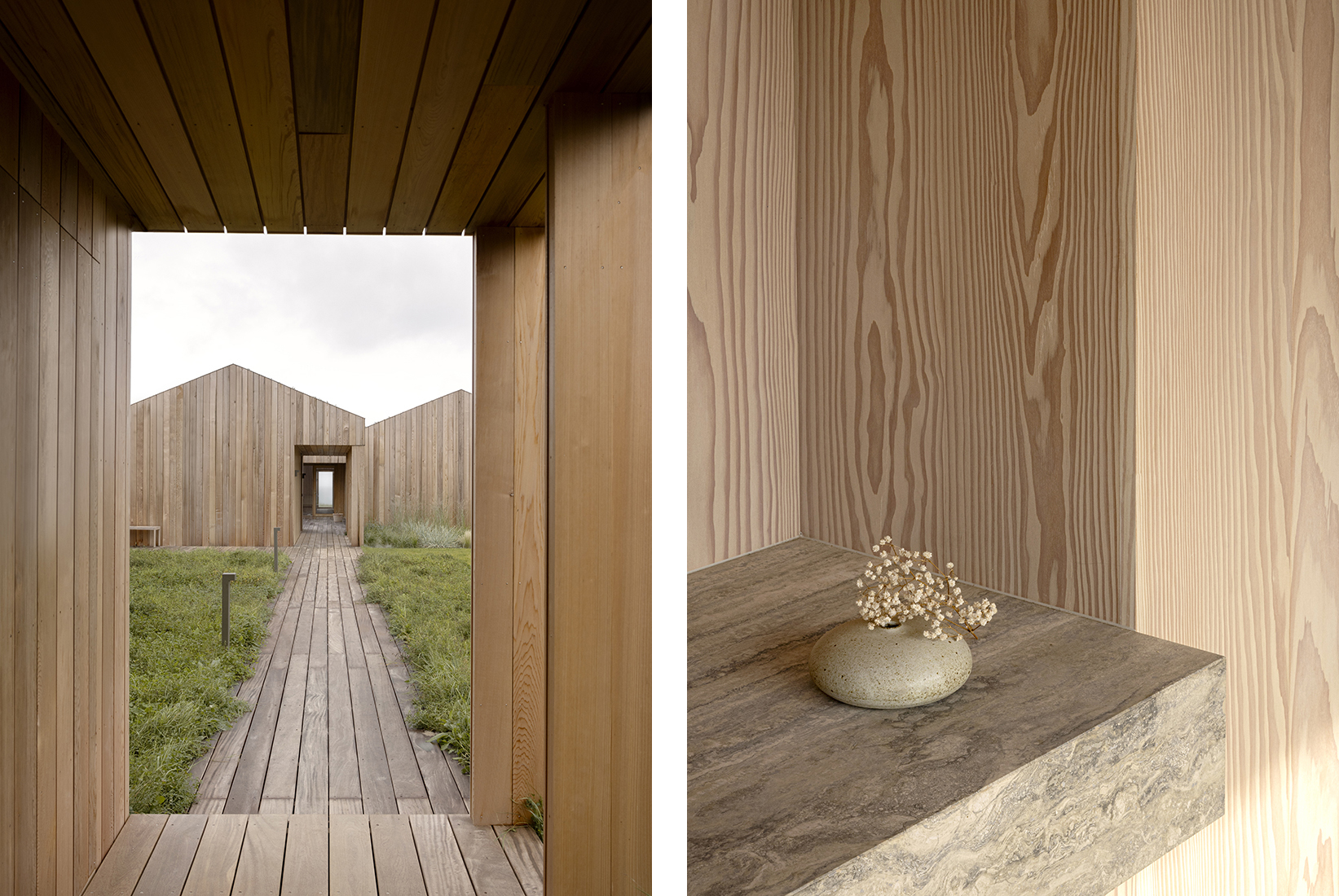
Materials
Wood was chosen as the main material for both the exterior and interior of the holiday home. Outside, the building is clad in cedar, which will eventual patinate into a silvery shade, emulating the natural landscape of the site. Inside, the inspiration also clearly comes from the surroundings, with lye-treated Douglas Fir planks used for the majority of walls, ceilings and flooring.
“Wooden architecture creates understated expressions of timeless beauty that will appeal to us generation after generation. We find it that the traces of life in wood are a humble reminder of our own impermanence. Therefore, its inherent sense of harmony is something to celebrate and be guided by in architecture and design.”
- Norm Architects
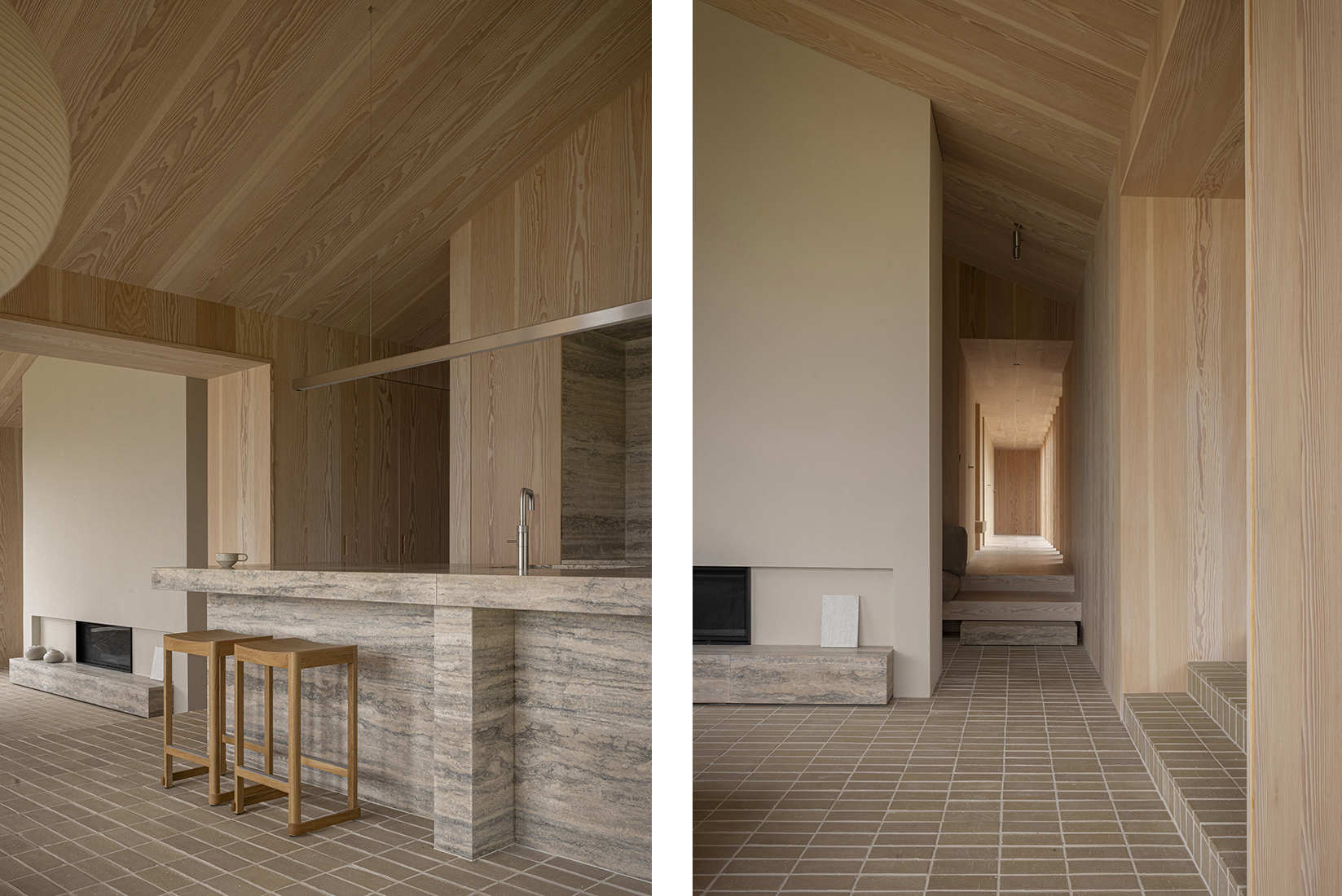
Along with wood, traditional brick flooring can be found in many rooms, such as the kitchen and bathroom. This type of material is reminiscent of Denmark’s residential modernism in the 50s and 60s, imbuing the space with a feeling of tradition. Providing another small break from the wood theme are walls rendered with natural dolomite plaster, while the kitchen island is made of a silver travertine.
Each material is a thoughtful choice which blends together and connects the house to nature.
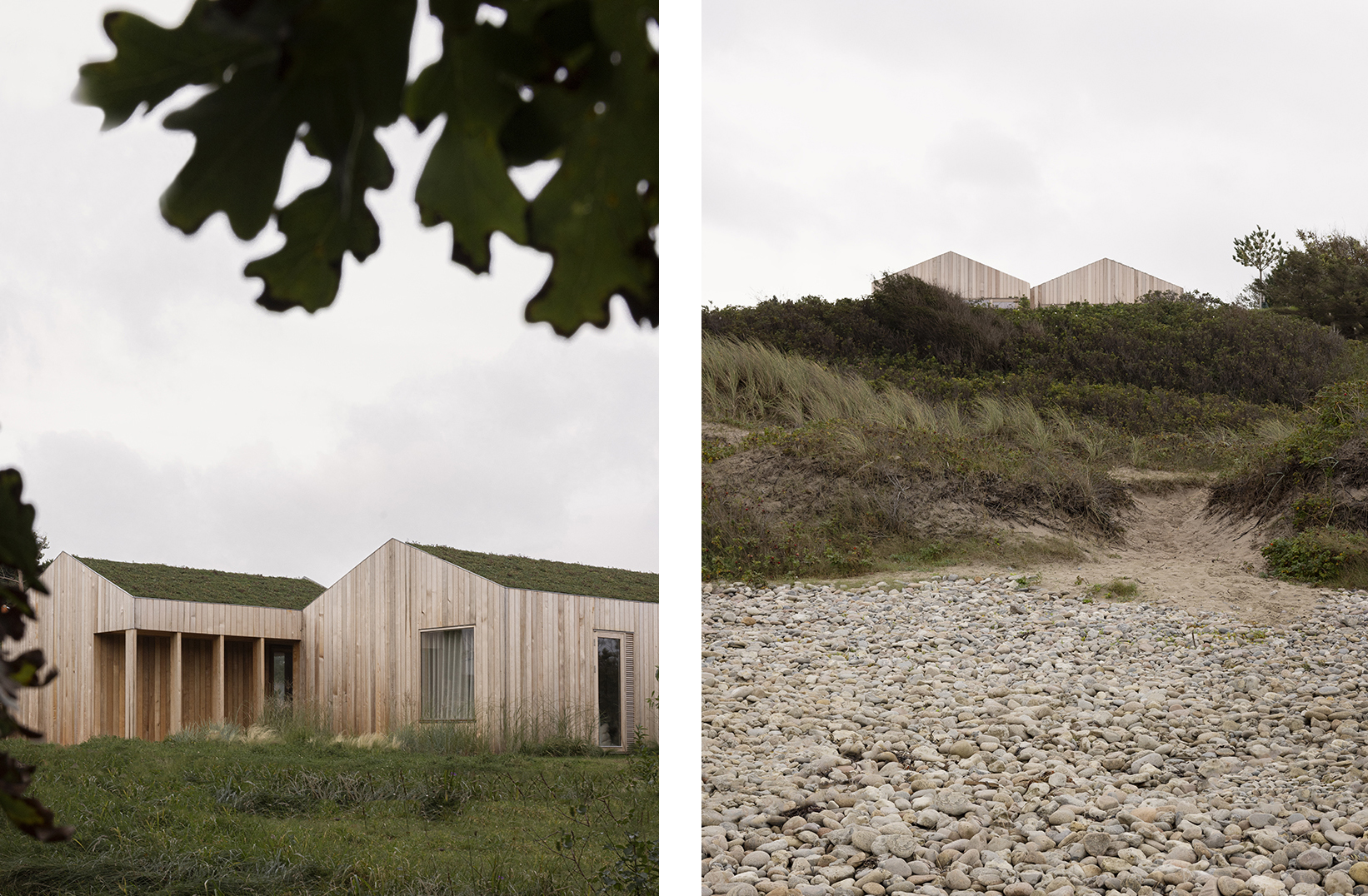
Exterior
The house was built primarily on the previous house plot to minimize the impact on the landscape. The structure resembles a barn, with sharp angles and cedar cladding. While the angular shape is in contrast with the undulating surroundings, the tones and materials seek to bring it back in harmony. The roof is covered with sedum to emphasize the strong connection to nature.
The design is unapologetically essentialist, with each detail serving a practical purpose and not adhering to passing trends.
“The essence of designing for well-being lies not in grandiose expressions or ostentatious features but in cultivating a harmonious environment. To achieve this, we’ve harnessed the power of natural materials and colors to construct spaces that not only look and feel good but also stand the test of time.”
- Norm Architects
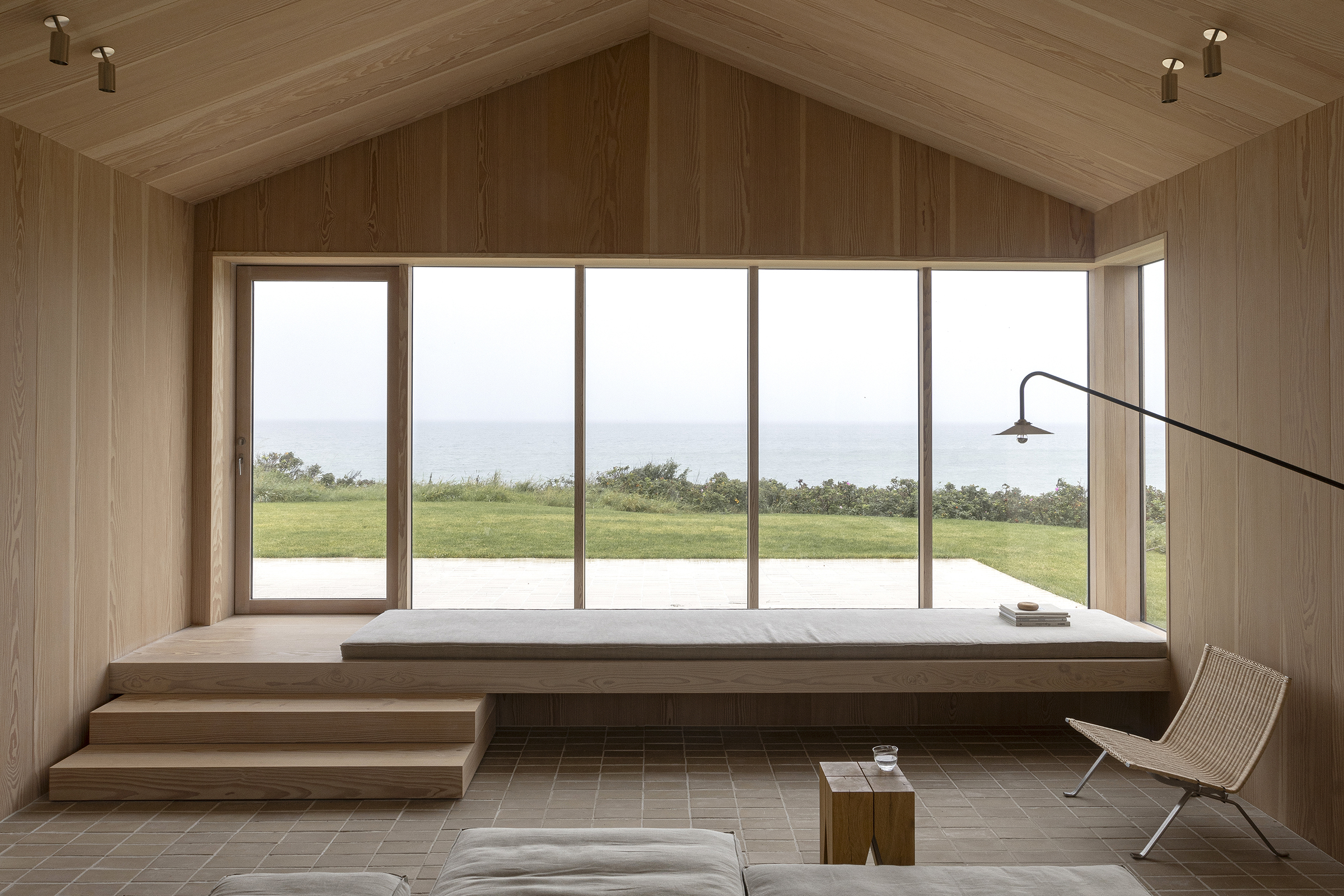
Interior
The interior spaces include a sunken living room with a fireplace. The room features large windows overlooking the sea on one side, and opens up into the kitchen on the other.
The house’s two bathrooms are designed as tranquil spaces in sync with nature. One bathroom even features an outdoor shower, enclosed in rustic yet elegant materials, where residents can unwind beneath the open sky.
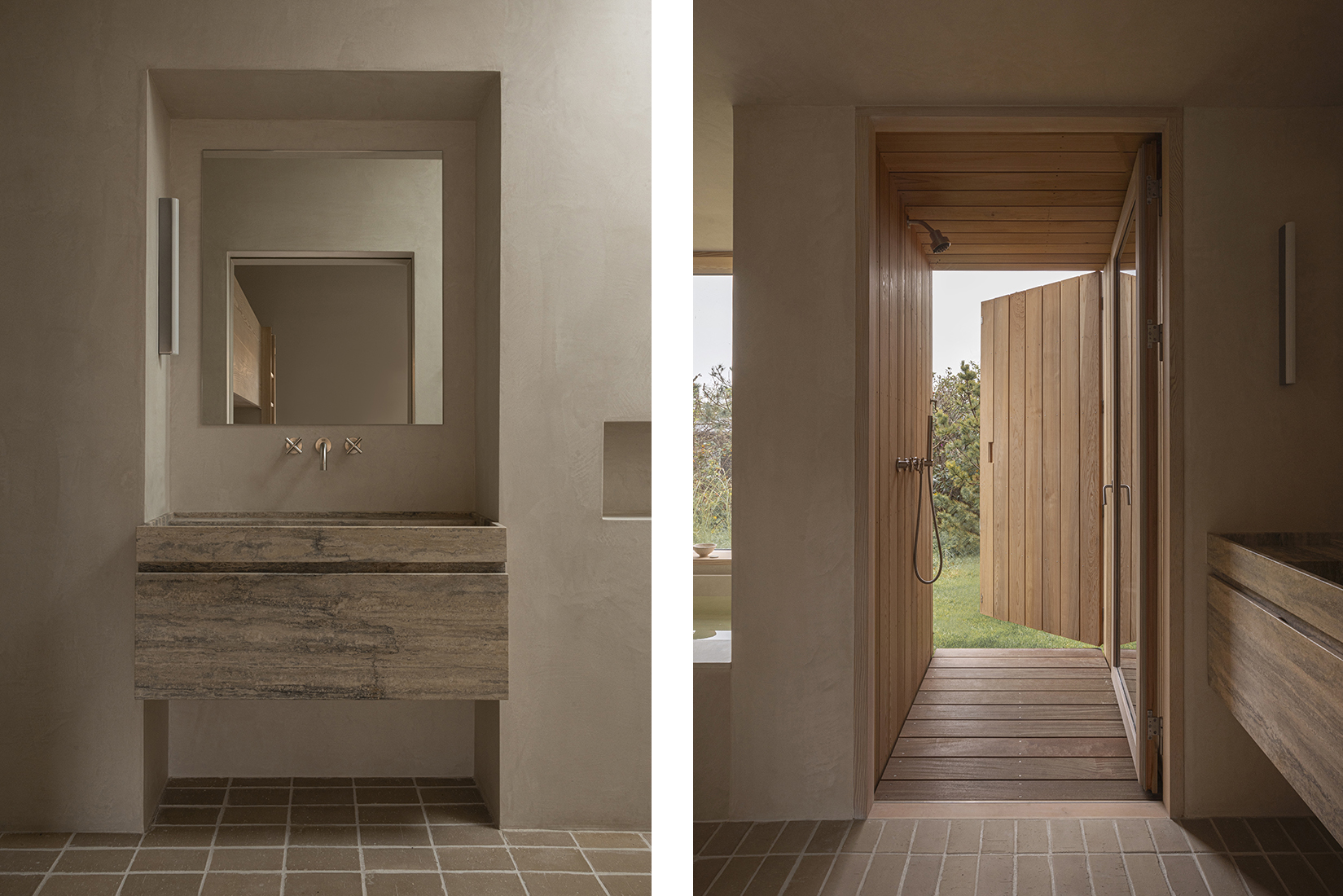
The entire interior is designed with a clean and simple aesthetic. Integrated storage solutions help keep the space clutter-free and lets the high-quality materials and details take center stage.
“It’s more challenging to be selective than it is to be excessive, and it takes a great deal of skill to craft spaces and furniture that work well while hiding everything except the essentials.”
- Norm Architects
To learn more about this project or view other projects by Norm Architects, visit their website.
 Swatchbox is a premier sample fulfillment service for building product manufacturers. With proprietary software designed by insiders of the design community, Swatchbox helps manufacturers improve product sales and brand affinity by delivering material samples to the design community with speed, intelligence, and style. Learn more and join Swatchbox at www.swatchbox.com.
Swatchbox is a premier sample fulfillment service for building product manufacturers. With proprietary software designed by insiders of the design community, Swatchbox helps manufacturers improve product sales and brand affinity by delivering material samples to the design community with speed, intelligence, and style. Learn more and join Swatchbox at www.swatchbox.com.


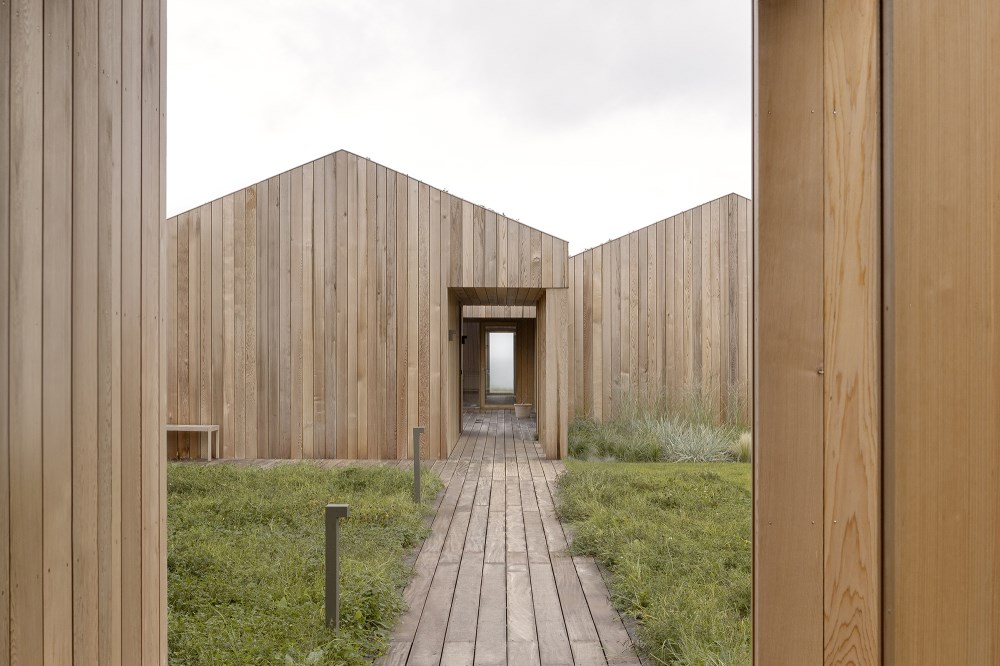



Comments