- Architect: Sayed Hamed Jafari
- Location: Mosala Street of Isfahan
- Built Area: 620m2
- Date of Design: 2016-2017
- Construction: 2017-2019
- Photographer: Negar Sedighi
Rouzan Housing
Iranian architecture is manifest in Isfahan, where many traditional historic works have been built. However, significant urban decay has overcome a vast area of the city.
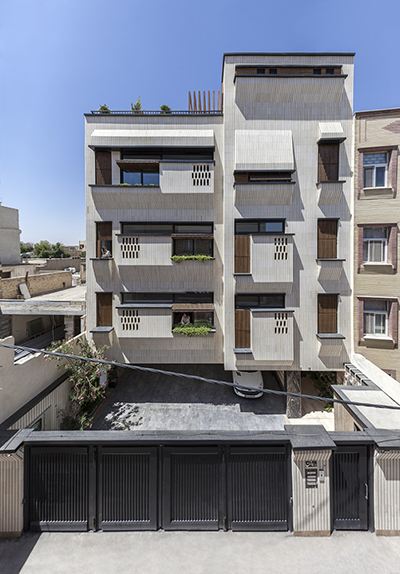
.png)
Most of the residential buildings of this texture are unprofessionally built-in narrow small alleys, using local but poor materials. Their residents are mostly middle and low-income classes of society.
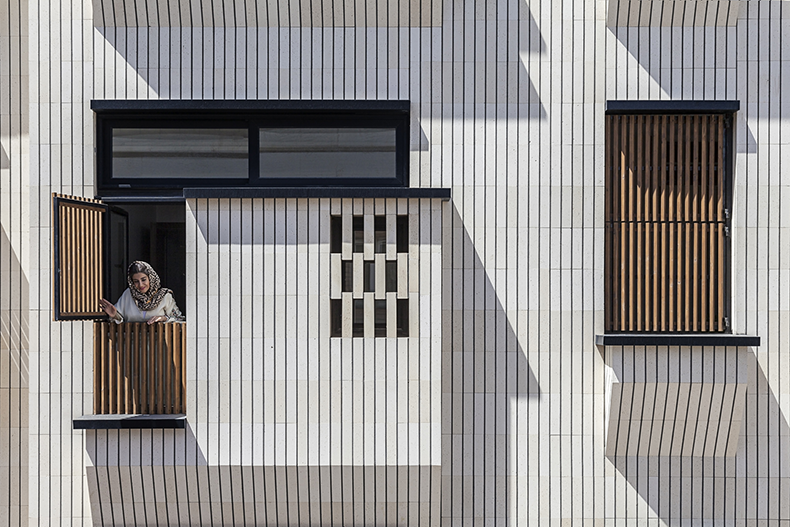
The former building of this project was one of these houses. However, the client in his youth had experienced living in one of these traditional houses with all of its components - including private quarters, yard, pool, and refreshing gardens.
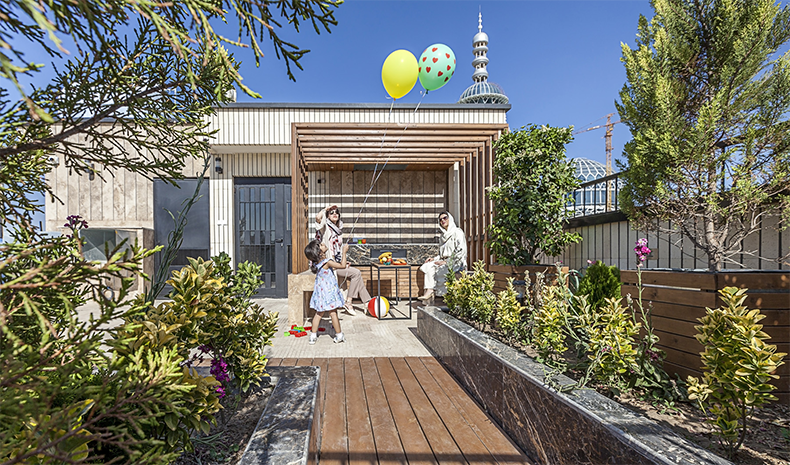
He thus intended to make a memory of his past while possessing a prominent, modern house with reasonable construction cost.
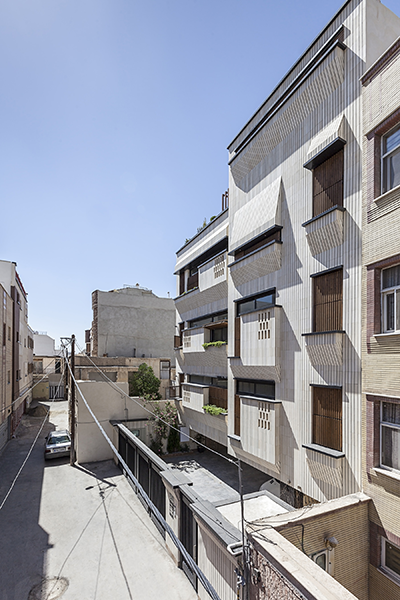
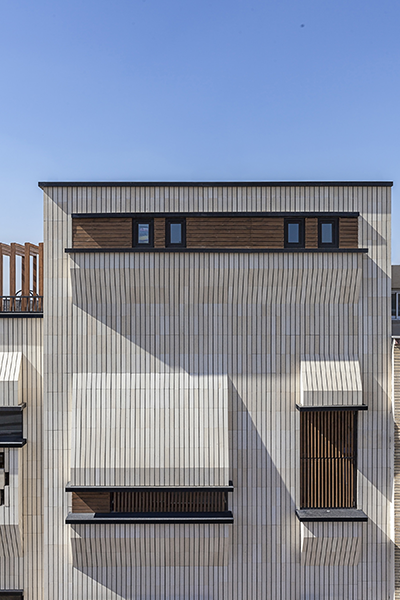
He also required two apartment units for his own residence and two others to rent out. The buildings needed to have special technical and visual attractions in order to be sold.
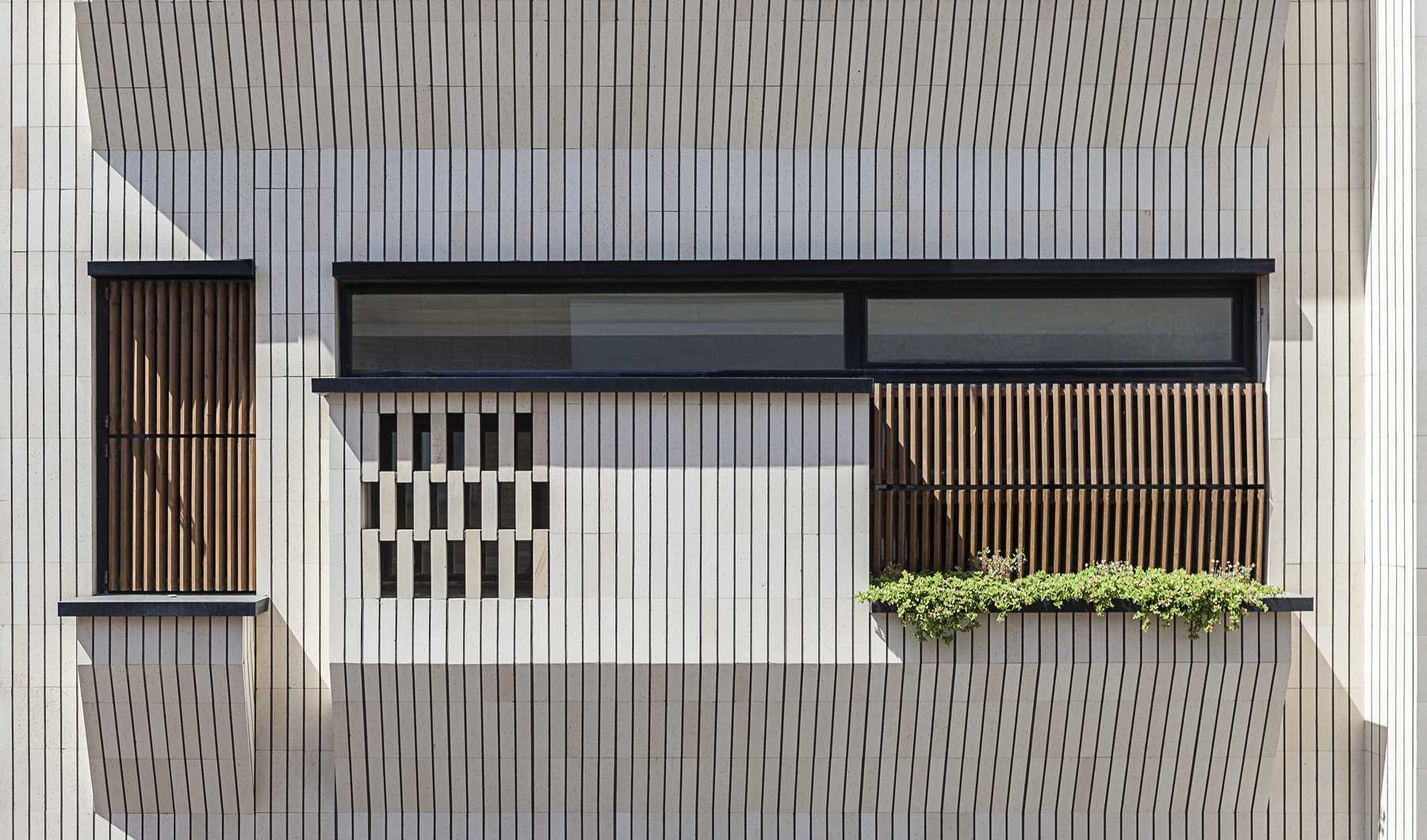
Therefore, aligning these two goals and identifying the solution for this problem were the challenges of design and ideation. Therefore, the plans were designed with the maximum occupancy according to the standards of the respective municipality.
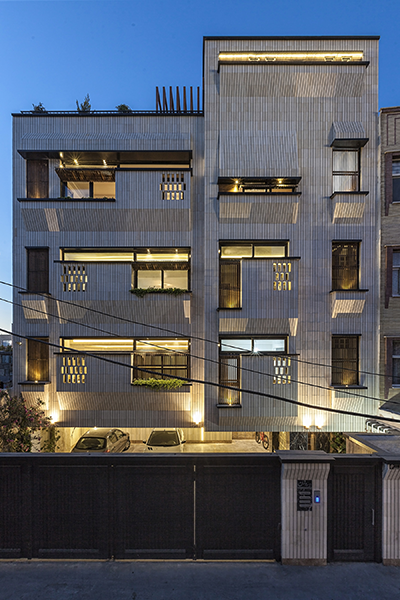
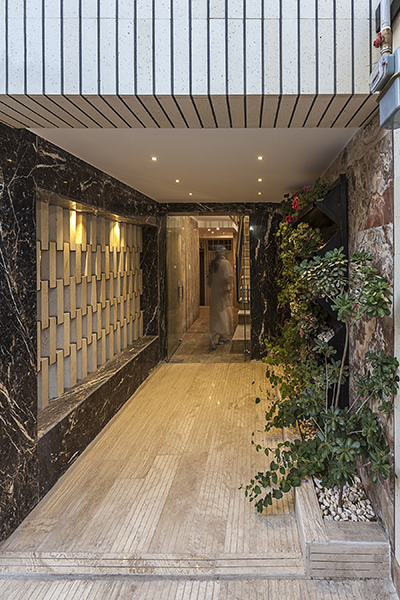
Given the climate of Isfahan, for the facade design purpose, the translucent surfaces and windows were first specified according to the standards and then adjusted by Ecotect simulator.
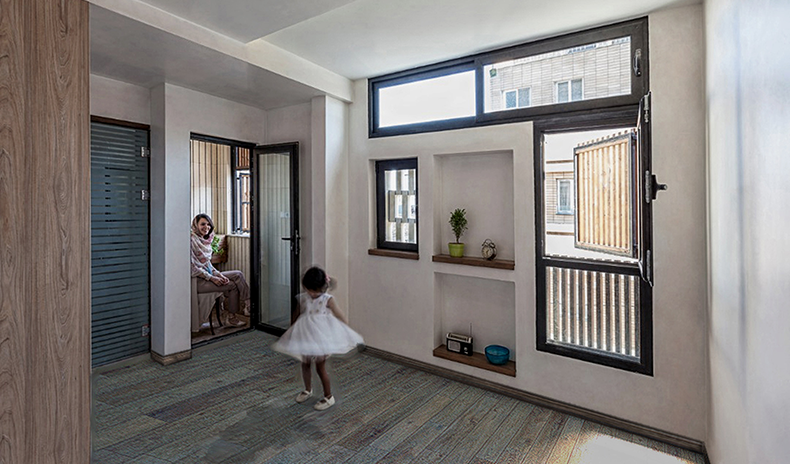
To maintain privacy based on the plan, the living room, bedroom and kitchen were arranged differently on the shell. In order to prevent extreme entrance of sunlight, a canopy was also designed and verified by Ecotect software, and mobility was added to it manually and automatically.
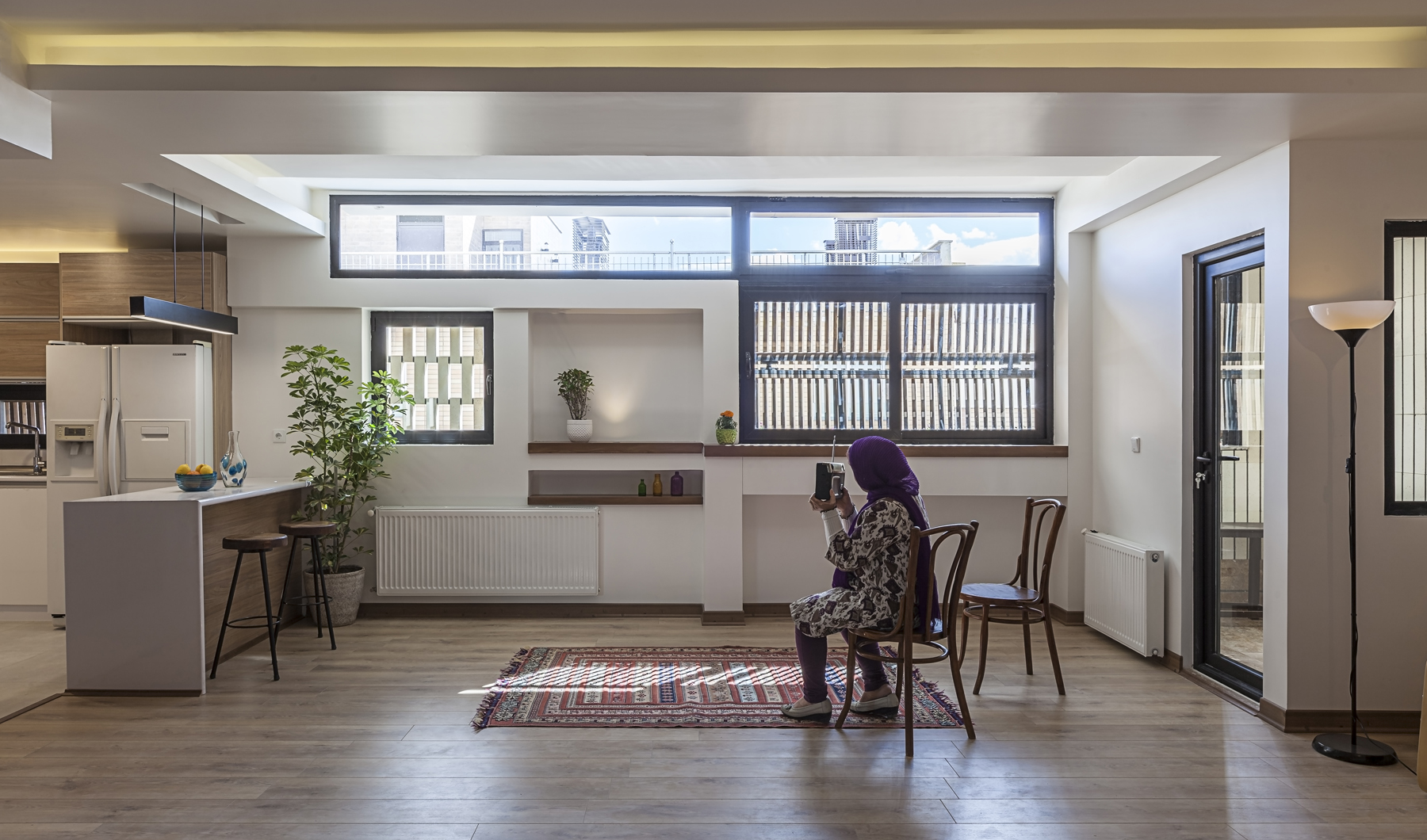
Afterward, to prevent uniformity in the facade shape, distinguish it from adjacent buildings, and build flower boxes in the body in front of openings, dynamic yet simple, modern and perceptible drawdowns were formed.
For the interior design, motions and dynamics of the exterior facade were reflected inside the house and plotted the interior design.
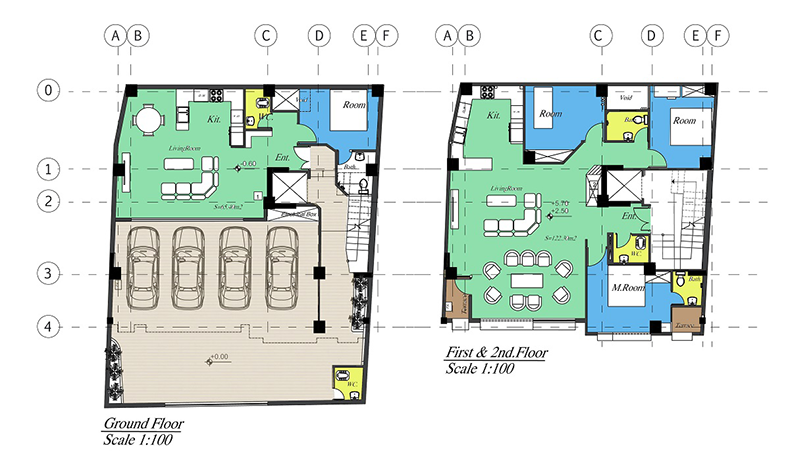
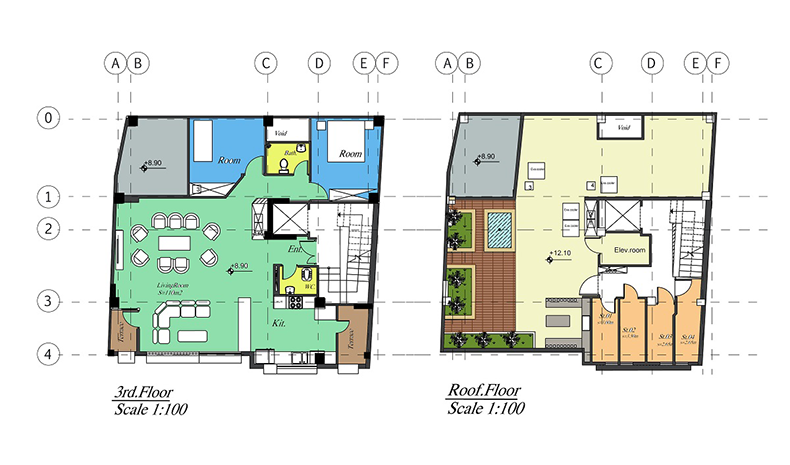 Niches and corridors in the living room and master bedroom were devised as traditional buildings, and a traditional sense was created in a modern space.
Niches and corridors in the living room and master bedroom were devised as traditional buildings, and a traditional sense was created in a modern space.
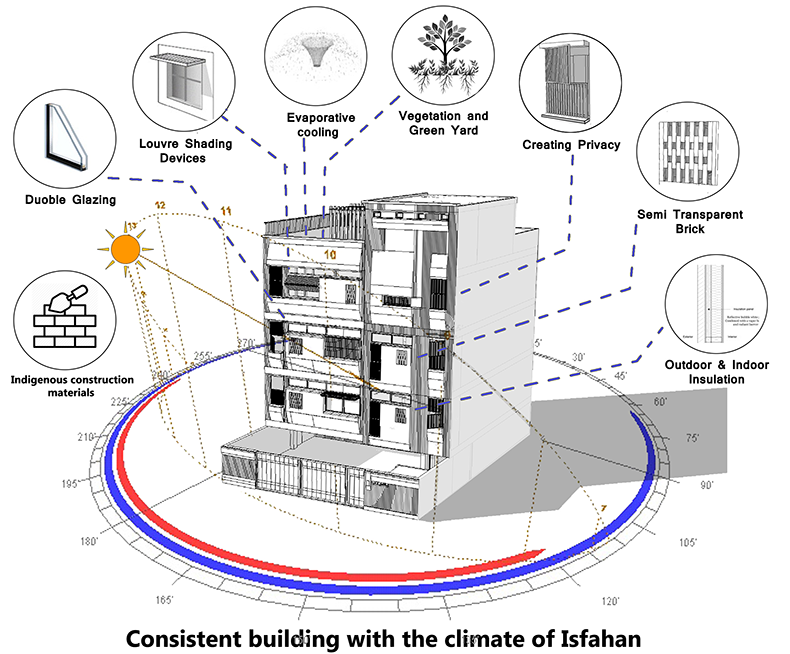
To learn more about this project or view other projects by Sayed Hamed Jafari, visit Sayed Hamed Jafari.
--
 BIMsmith is a free cloud platform for architects, designers, and building professionals to research, select, and download building product data. Search, discover, compare, and download free Revit families on BIMsmith Market, or build complete, data-rich Revit wall, floor, ceiling, and roof systems faster with BIMsmith Forge.
BIMsmith is a free cloud platform for architects, designers, and building professionals to research, select, and download building product data. Search, discover, compare, and download free Revit families on BIMsmith Market, or build complete, data-rich Revit wall, floor, ceiling, and roof systems faster with BIMsmith Forge.


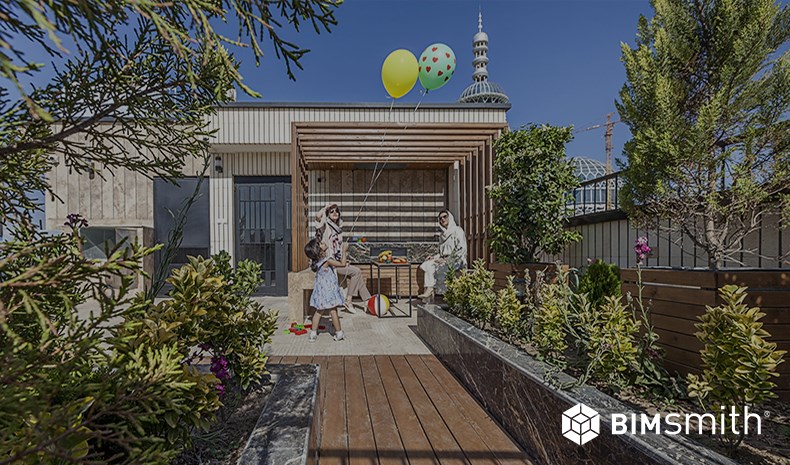
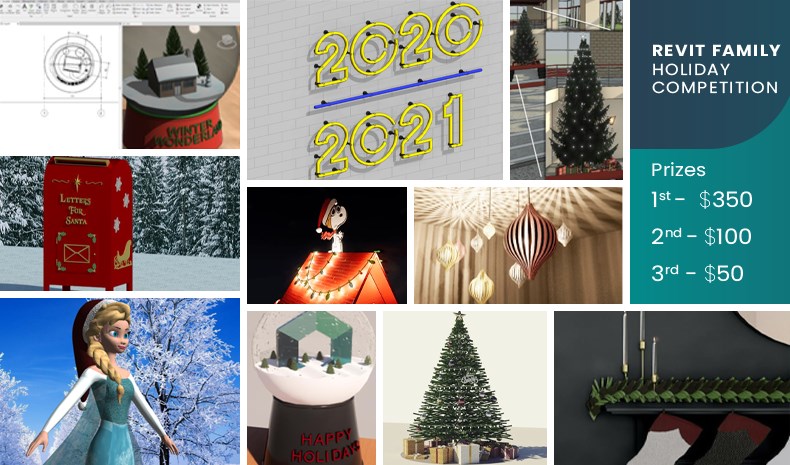


Comments