Image source: Jack Crawford|Chicago YIMBY
Tribune Tower, a historic Chicago structure, underwent a major renovation that transformed it into luxury condominiums. The 462-foot tall neo-Gothic tower was purchased by CIM Group and Golub & Company in 2018 as the namesake Chicago Tribune newspaper moved its headquarters to One Prudential Plaza.
Tribune Tower has partial landmark status that protects most of the building's exterior and the main lobby, including its oversized map and inscriptions with quotations exalting freedom of the press.
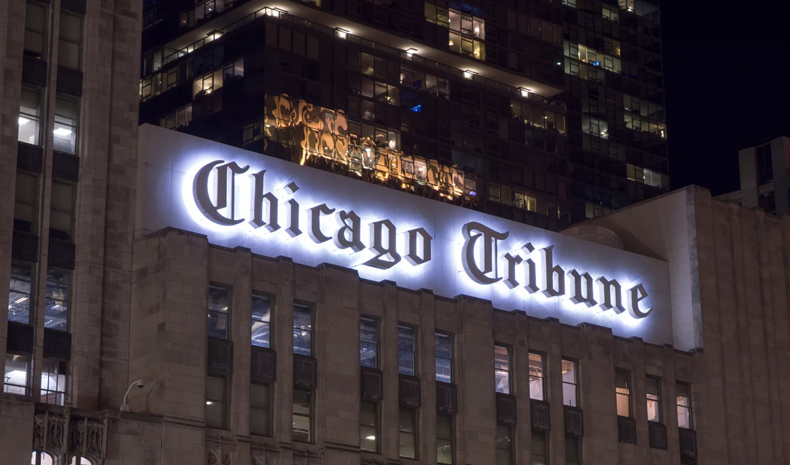
Image source: Curbed Chicago
The iconic Chicago Tribune sign will be refurbished and re-installed on the exterior, and fragments of stones from famous sites around the world that were embedded in the facade will remain intact.
Tribune Tower Residences
The scope of this completed conversion project, known as Tribune Tower Residences, involves the existing 34-story tower and its two attached wings, spanning seven and eight floors.
Programming will come with large flagship retail space along its base, while the residential areas consist of 162 units across 56 unique layouts. These residences vary between one and four bedrooms.
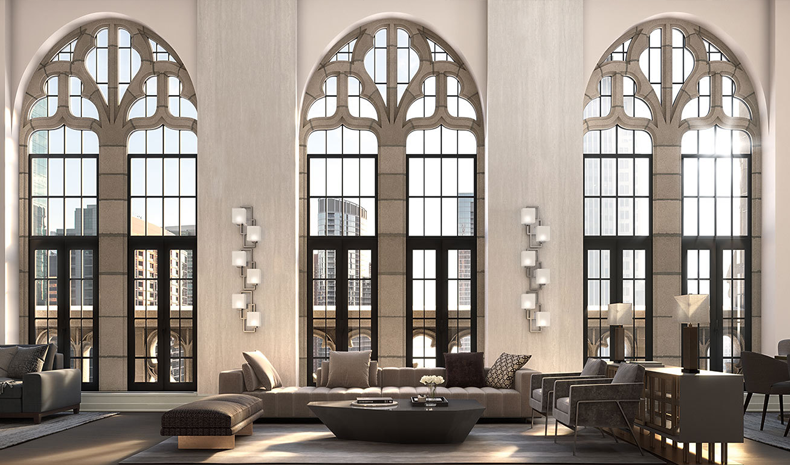
Image source: Tribune Tower
One-bedroom units range from 1,660 to 3,155 square feet, with prices beginning in the $900,000 and maxing out at $4 million. Meanwhile, two-bedrooms hover between 1,660 and 2,950 square feet and cost between $1 million and $3.6 million. Three-bedroom sizes, meanwhile, range from 2,600 to 4,040 square feet and cost between $2 million and $7.5 million. Lastly, four-bedroom residences scale from 3,900 to 4,340 square feet and are priced from $3 million up to $7 million.
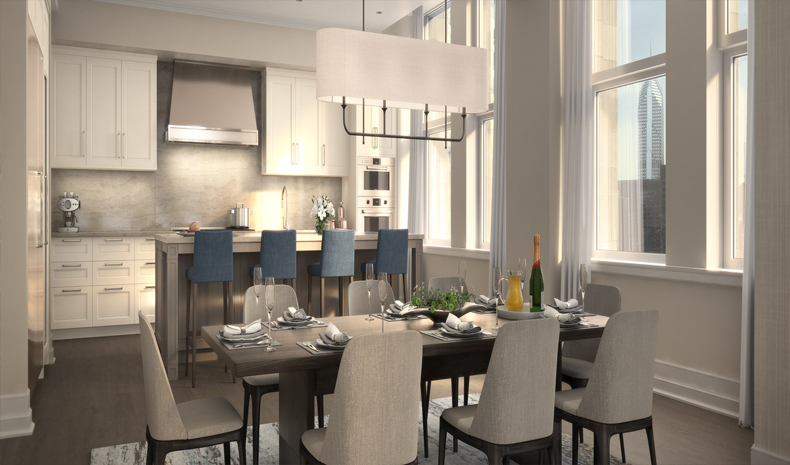
Image source: Tribune Tower
The design team includes architects of record Solomon Cordwell Buenz, interior architect The Gettys Group, and landscape architect OLIN.
Interiors feature fireplaces with custom stone surrounds, expansive windows, distinctive 6 1/2 inch white oak quarter sawn hardwood flooring, and 10 foot or higher ceilings in select residences.
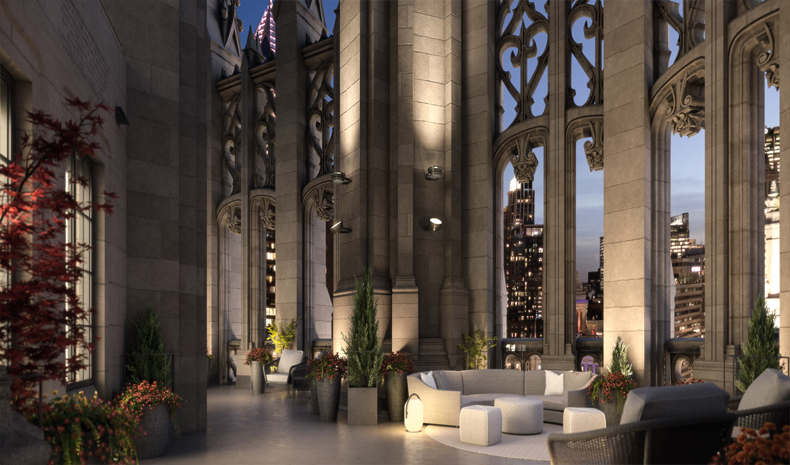
Image source: Tribune Tower
Premium appliances define the kitchens with chef-inspired products by Wolf, Sub-Zero, and Miele. Cabinetry in the kitchen and bathrooms is by Bovelli Custom Millwork. Master bathrooms feature marble flooring with mosaic tile inlay, deep soaking tubs, and separate showers.
Additional Amenities
With over 55,000 square feet of amenities, residents are able to find unique spaces to work, play, or gather. The most notable venues include a 1/3-acre park nestled between the two-tower wings, a 75-foot-long indoor pool, and the indoor/outdoor Crown Lounge and Terrace, located on the 25th floor. A dog run is adjacent to the 250 vehicle parking garage.
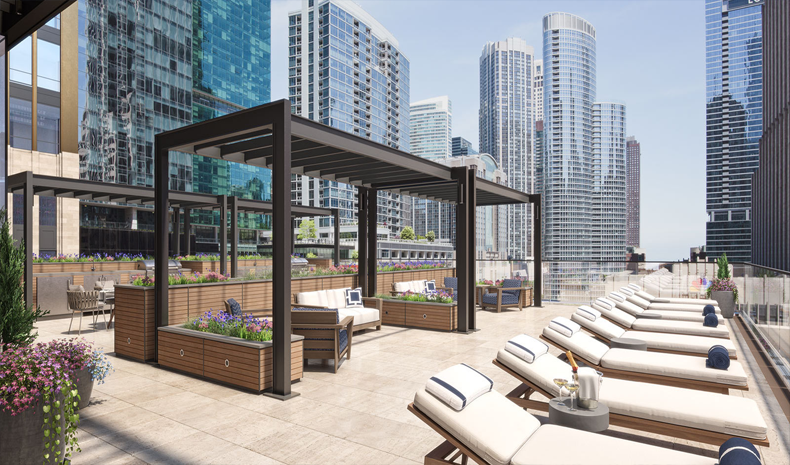
Image source: Tribune Tower
Located between the tower's famed buttresses, this 360-degree Crown Lounge and Terrace includes a chef's kitchen, an herb garden, a grilling area, and a firepit, while offering extraordinary views of both the city and the tower's architecture.
Other amenities are spread throughout, such as a fitness center, golf simulator, and a resort-caliber spa on the second floor. On the third floor is a residential area, which comprises a lounge, event venue with a bar and catering kitchen, various meeting rooms, entertainment rooms, and game rooms.
Tribune East Renovations to Begin
A 102-story skyscraper known as Tribune Tower East will become Chicago's second tallest building in the coming years. The 1,442-foot glass and steel building will overtake Trump Tower as the city's second-tallest skyscraper and would be the third tallest building in the United States.
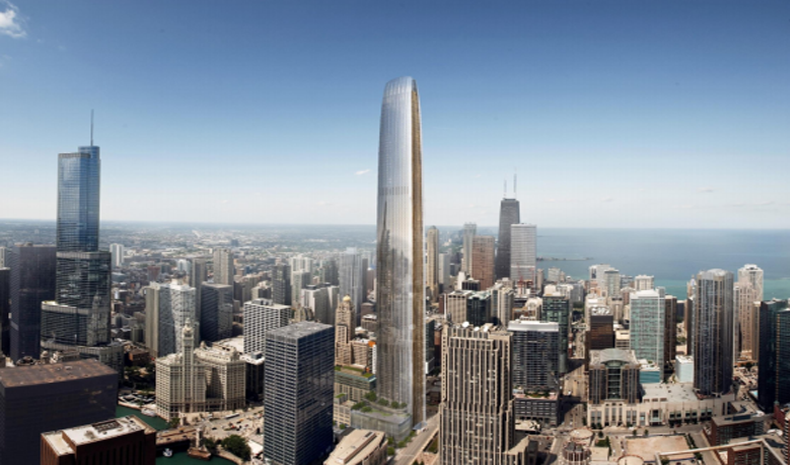
Image source: Chicago CBS Local
The building will include a 200-room hotel, 564 condos and apartments, a 687 stall parking garage, and 14 loading docks on Lower Michigan Avenue and Lower Illinois Street.
The project is expected to create 5,500 construction jobs and 400 permanent jobs.
Construction is set to begin in late 2021 or early 2022.
 BIMsmith is a free cloud platform for architects, designers, and building professionals to research, select, and download building product data. Search, discover, compare, and download free Revit families on BIMsmith Market, or build complete, data-rich Revit wall, floor, ceiling, and roof systems faster with BIMsmith Forge.
BIMsmith is a free cloud platform for architects, designers, and building professionals to research, select, and download building product data. Search, discover, compare, and download free Revit families on BIMsmith Market, or build complete, data-rich Revit wall, floor, ceiling, and roof systems faster with BIMsmith Forge.


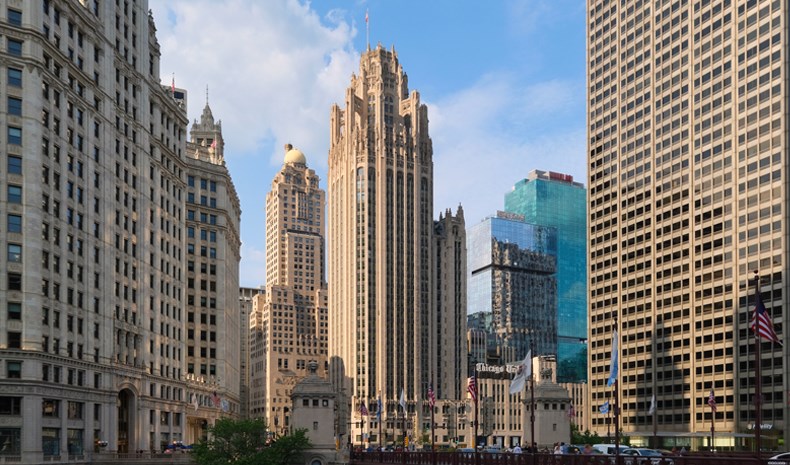
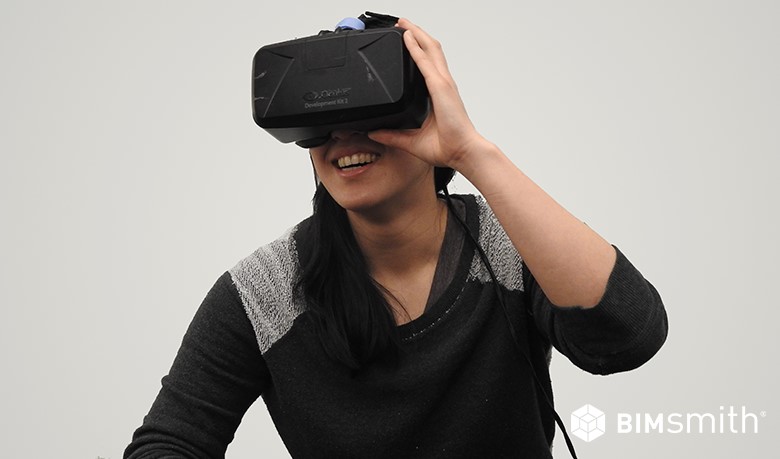


Comments