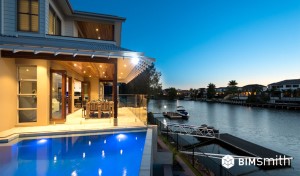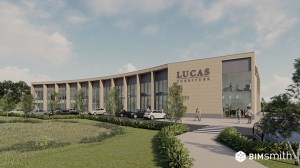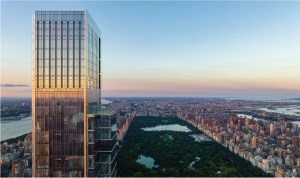- Project Name: Planet Lem Center of Literature and Language
- Architect/studio: JEMS Architekci
- Location: Kraków, Poland
- Site: www.jems.pl
- Expected Completion: 2024
JEMS Architekci has won the international architectural competition for the design of the "Planet Lem" Centre of Literature and Language in Kraków, Poland, dedicated to the legacy of Stanisław Lem.
The competition was aimed at selecting a project for Poland’s first multi-functional literature center devoted to language itself. It involved revitalizing an 18th-century salt depository and erecting a new structure to the east of it.

The building will house a cutting-edge exhibition dedicated to the legacy of the science-fiction writer and futurist Stanisław Lem, patron of the institution. It will include exhibition spaces, lecture halls, a media library, a bookstore, and a café. ”Planet Lem” is due to open in 2024.
A retro-futuristic vision of the modern cultural institution

The winning project is teeming with subtle references to the futuristic visions of Lem’s literary work. Parts of the structure and the surrounding terrain will have excrescences that create a sense of tangency with the unreal. The silhouette of the complex is created by the existing salt depository building and the towers over it – periscopes of sorts that signal the presence of the complex in Kraków’s landscape. Five 18.5 meter spires rise above the old barracks and stables in a way that doesn’t dominate existing architecture, but rather enters into dialogue with it, thus making a symbolic statement about the purpose of ”Planet Lem” – the cogitation of language and its history.

"Planet Lem" is in itself a parallel world, but at the same time, one deeply connected with the space it occupies. The old salt depository building serves as a source of inspiration for the new complex. The structure of the former stables has been multiplied to stretch all across the plot, penetrating the gardens and creating a sensation of infinity. Inside, the boundary between the old and the new disappears, and even the division between floors is blurry at several points.

The structure of the complex is in essence logical and mathematical, and the repetitions introduced adapt the space to the demands of ever-changing reality. A series of repetitive, cubical rooms enables the exploration of Planeta Lem either according to the script of the exhibition or to the viewers’ imagination – making for a vast number of parallel narratives. The architecture serves here as a language that facilitates the visualization of our thought processes.

The space – logical and understandable at first – becomes gradually deformed, blurring our horizon and letting us perceive reality from new angles. The swellings on the floor are ”system errors” – alienating reality and offering countless possibilities for interpretation. The building itself is fuel-efficient, but not thanks to advanced technological gizmos, but simply sustainable and novel employment of the laws of physics.

Structural deformations link the two levels of Planet Lem, creating a clearly visible "narrative axis" around which every element of the exhibition is positioned. They find their continuation in the green hillocks that isolate the complex from the noisy streets and create a serene enclave inside a buzzing city. The square in front of the main entrance and the space around the building will be turned into a recreational area with gardens, mounds, ponds and organically-shaped benches.
A cultural district in the post-industrial Zabłocie

Planeta Lem will be erected on the one-hectare plot on the Vistula river at 8 Na Zjeździe street. Owned by the city of Kraków, it lies in the vicinity of other important cultural institutions, like the Oskar Schindler's Enamel Factory, The Museum of Contemporary Art in Kraków (MOCAK) and the Center for the Documentation of the Art of Tadeusz Kantor, Cricoteka.
--
Submit your own project to be featured on BIMsmith here.
--
 BIMsmith is a free cloud platform for architects, designers, and building professionals to research, select, and download building product data. Search, discover, compare, and download free Revit families on BIMsmith Market, or build complete, data-rich Revit wall, floor, ceiling, and roof systems faster with BIMsmith Forge.
BIMsmith is a free cloud platform for architects, designers, and building professionals to research, select, and download building product data. Search, discover, compare, and download free Revit families on BIMsmith Market, or build complete, data-rich Revit wall, floor, ceiling, and roof systems faster with BIMsmith Forge.















